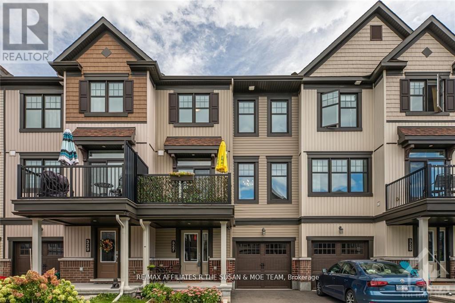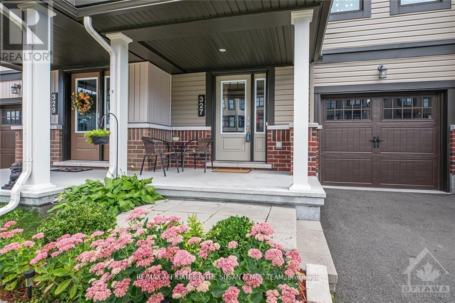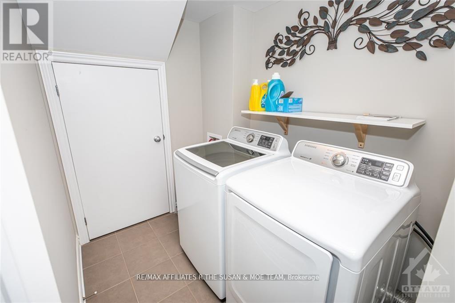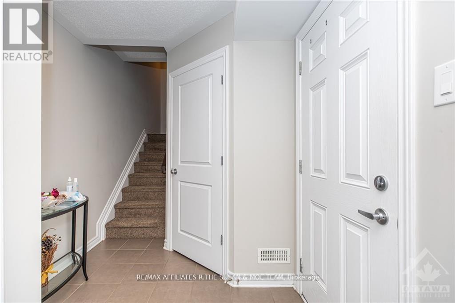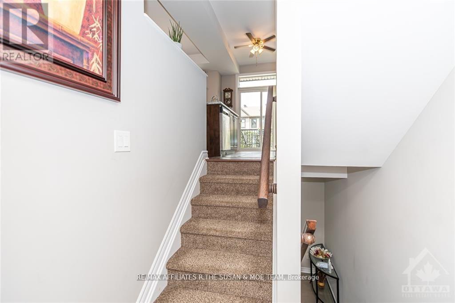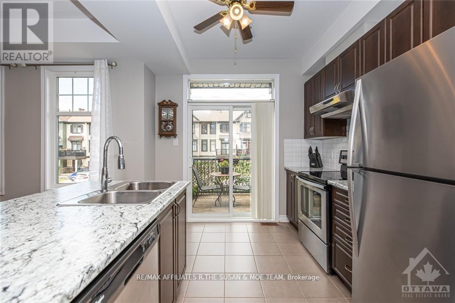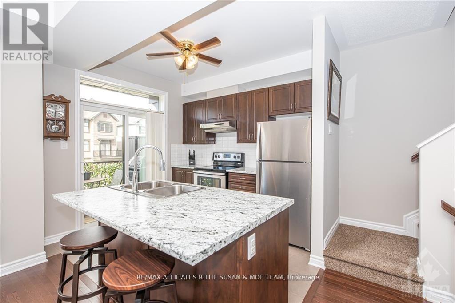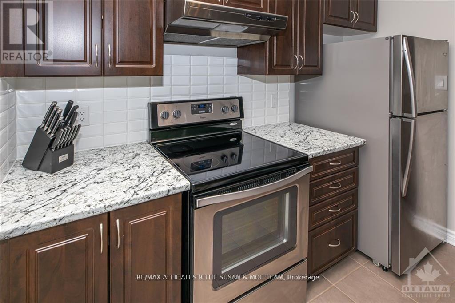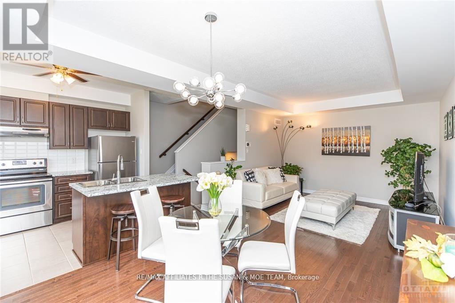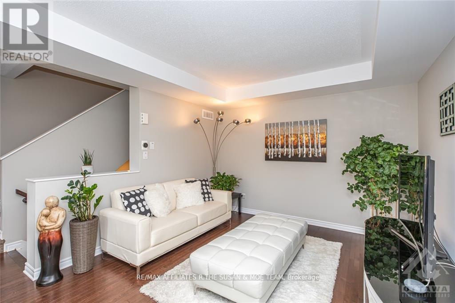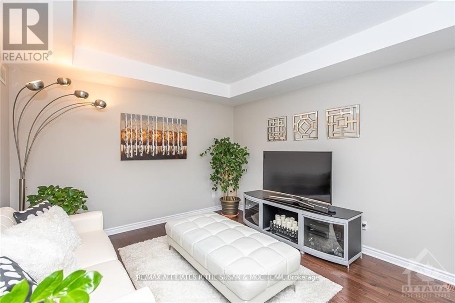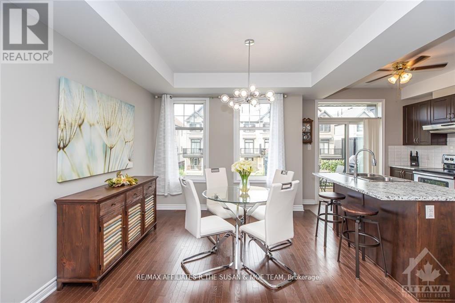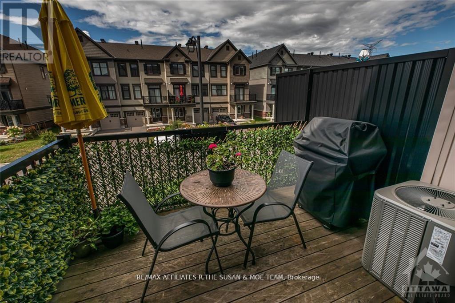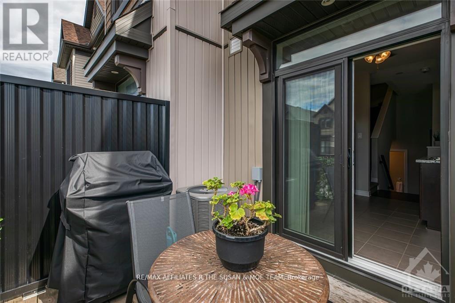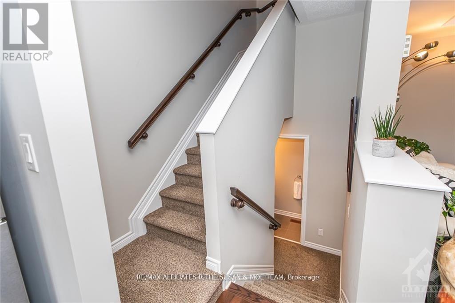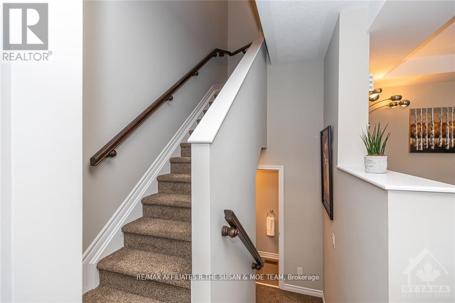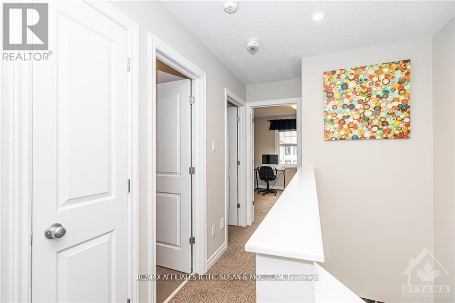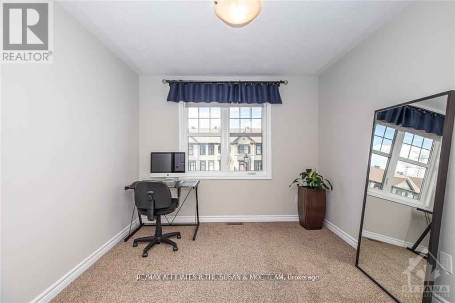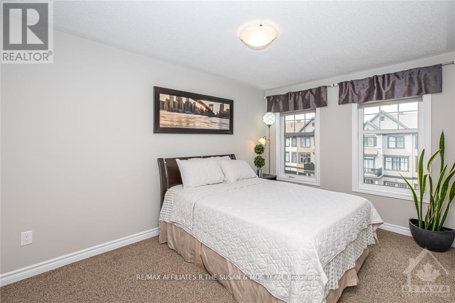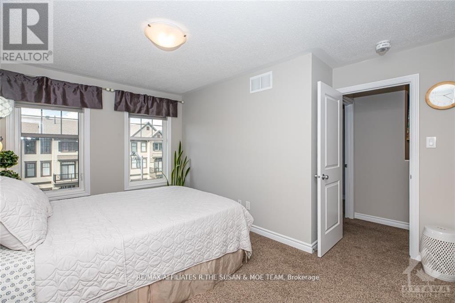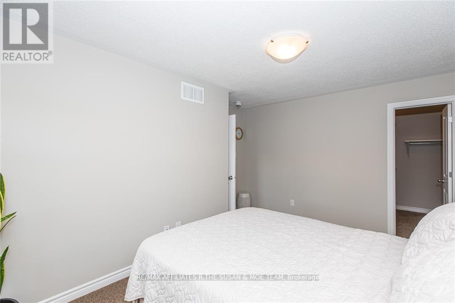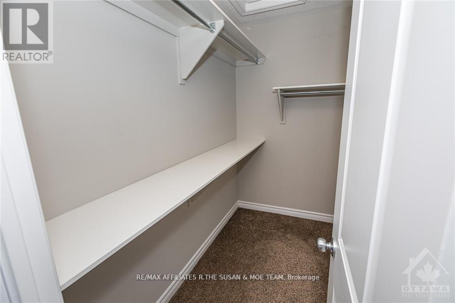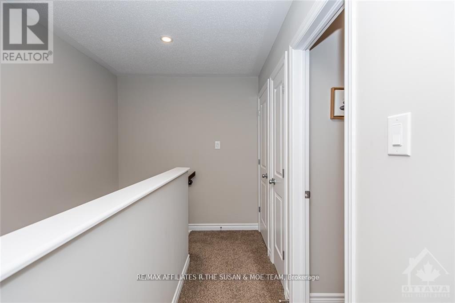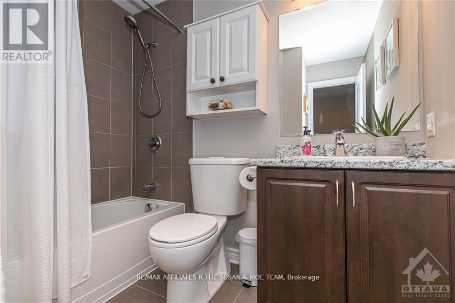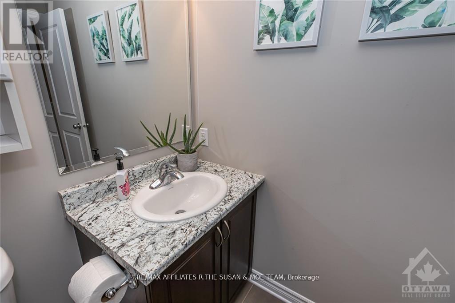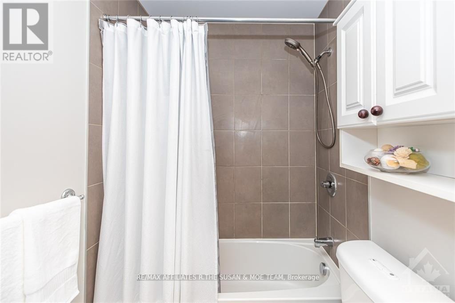327 Citrine Street Ottawa, Ontario K4A 0T7
2 Bedroom
2 Bathroom
1,100 - 1,500 ft2
Central Air Conditioning
Forced Air
$2,300 Monthly
This sun-filled 3 storey townhome is located on a quiet street in the friendliest of neighbourhoods. The open concept floor plan on the main level makes entertaining a breeze. The main living level features dark hardwood, a beautiful kitchen with stainless steel appliances, and a powder room. The balcony located off the kitchen is a great spot to enjoy a summer afternoon barbequing. Upstairs you will find 2 great-sized bedrooms including the Primary with a walk-in closet and the full bathroom. Other Room is the Garage. Only a quick drive to all of the amenities on Tenth Line or Innes Rd! (id:49712)
Property Details
| MLS® Number | X12525438 |
| Property Type | Single Family |
| Neigbourhood | Avalon |
| Community Name | 1117 - Avalon West |
| Equipment Type | Water Heater |
| Parking Space Total | 2 |
| Rental Equipment Type | Water Heater |
Building
| Bathroom Total | 2 |
| Bedrooms Above Ground | 2 |
| Bedrooms Total | 2 |
| Age | 6 To 15 Years |
| Appliances | Water Heater - Tankless, Dishwasher, Dryer, Hood Fan, Stove, Washer, Refrigerator |
| Basement Type | None |
| Construction Style Attachment | Attached |
| Cooling Type | Central Air Conditioning |
| Exterior Finish | Brick, Vinyl Siding |
| Foundation Type | Poured Concrete |
| Half Bath Total | 1 |
| Heating Fuel | Natural Gas |
| Heating Type | Forced Air |
| Stories Total | 3 |
| Size Interior | 1,100 - 1,500 Ft2 |
| Type | Row / Townhouse |
| Utility Water | Municipal Water |
Parking
| Attached Garage | |
| Garage |
Land
| Acreage | No |
| Sewer | Sanitary Sewer |
| Size Depth | 49 Ft ,9 In |
| Size Frontage | 20 Ft ,8 In |
| Size Irregular | 20.7 X 49.8 Ft |
| Size Total Text | 20.7 X 49.8 Ft |
Rooms
| Level | Type | Length | Width | Dimensions |
|---|---|---|---|---|
| Second Level | Living Room | 3.86 m | 3.7 m | 3.86 m x 3.7 m |
| Second Level | Dining Room | 3.14 m | 2.79 m | 3.14 m x 2.79 m |
| Second Level | Kitchen | 3.02 m | 2.76 m | 3.02 m x 2.76 m |
| Third Level | Primary Bedroom | 4.26 m | 2.92 m | 4.26 m x 2.92 m |
| Third Level | Bedroom | 3.32 m | 2.97 m | 3.32 m x 2.97 m |
| Third Level | Bathroom | 2.15 m | 1.65 m | 2.15 m x 1.65 m |
| Ground Level | Other | 6.75 m | 3.07 m | 6.75 m x 3.07 m |
https://www.realtor.ca/real-estate/29084091/327-citrine-street-ottawa-1117-avalon-west
Contact Us
Contact us for more information
