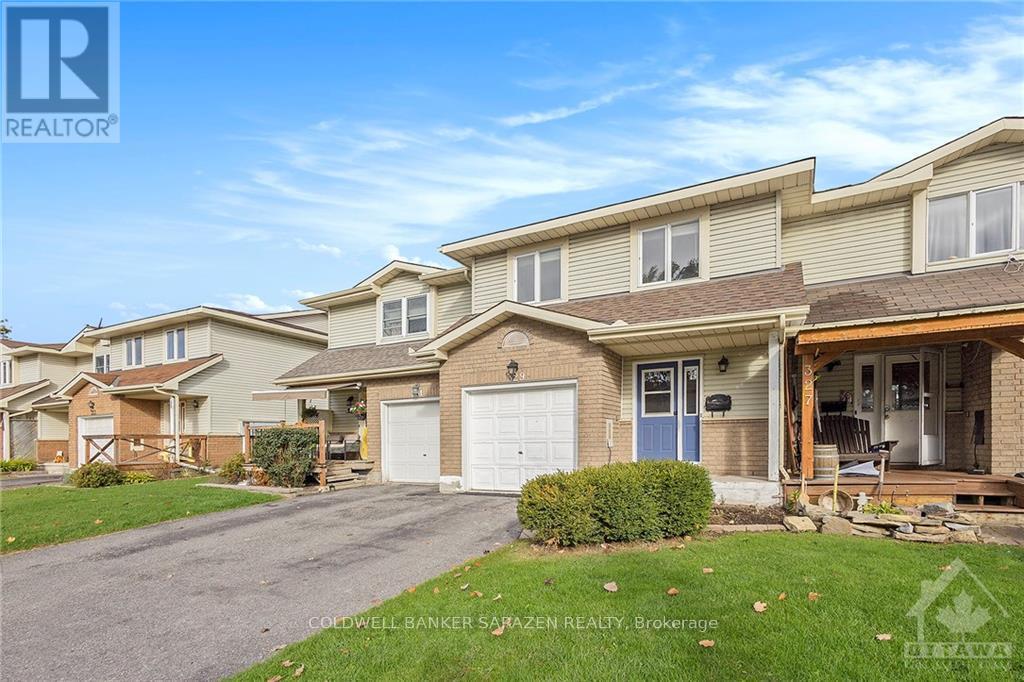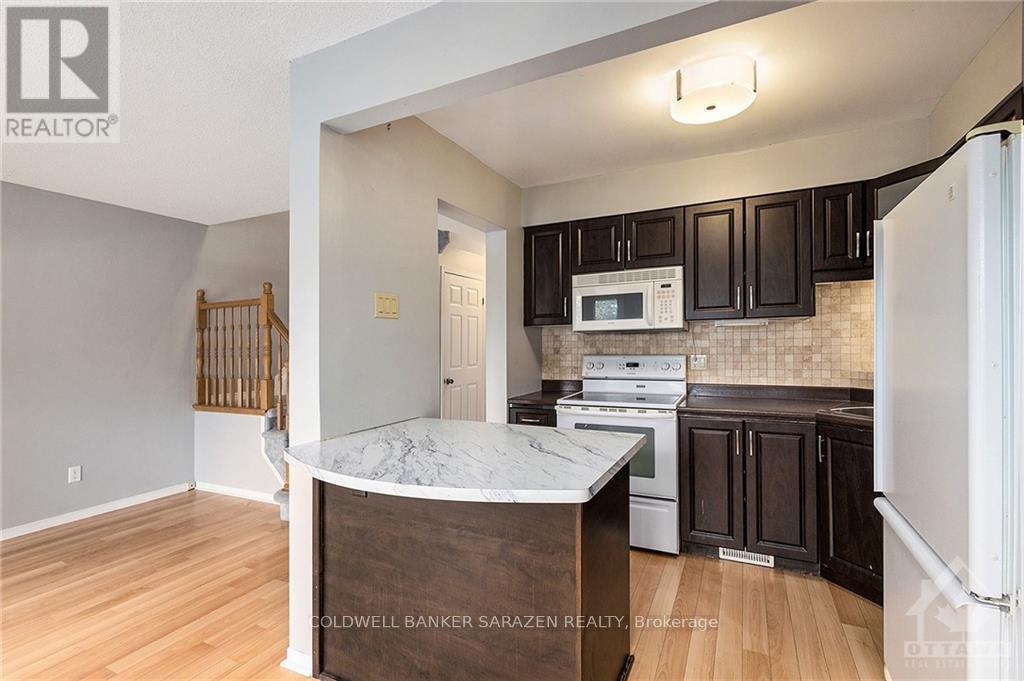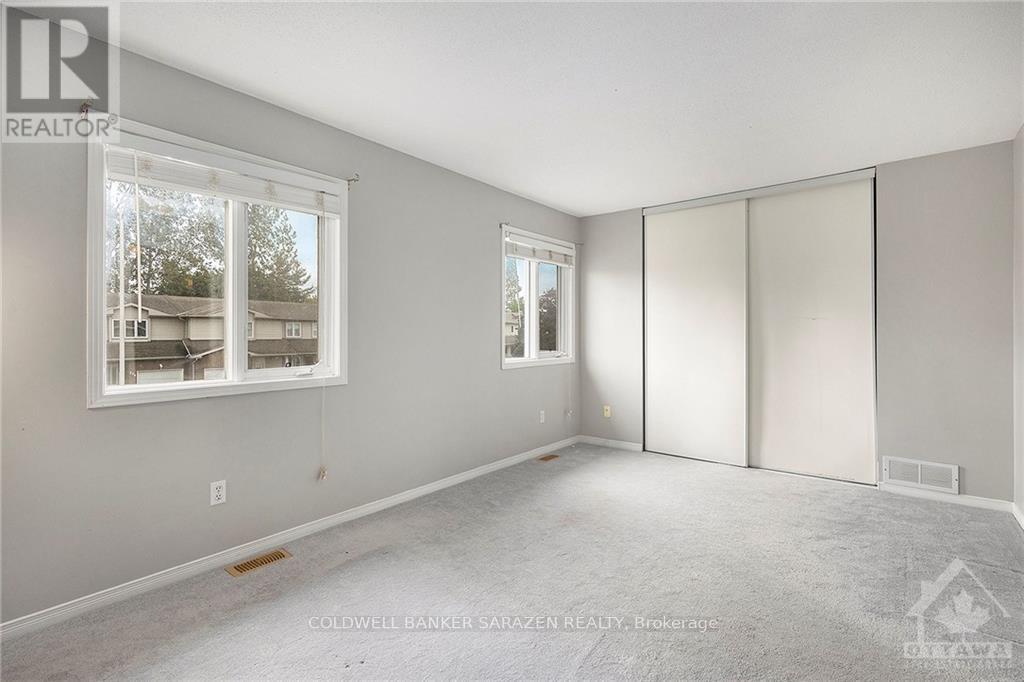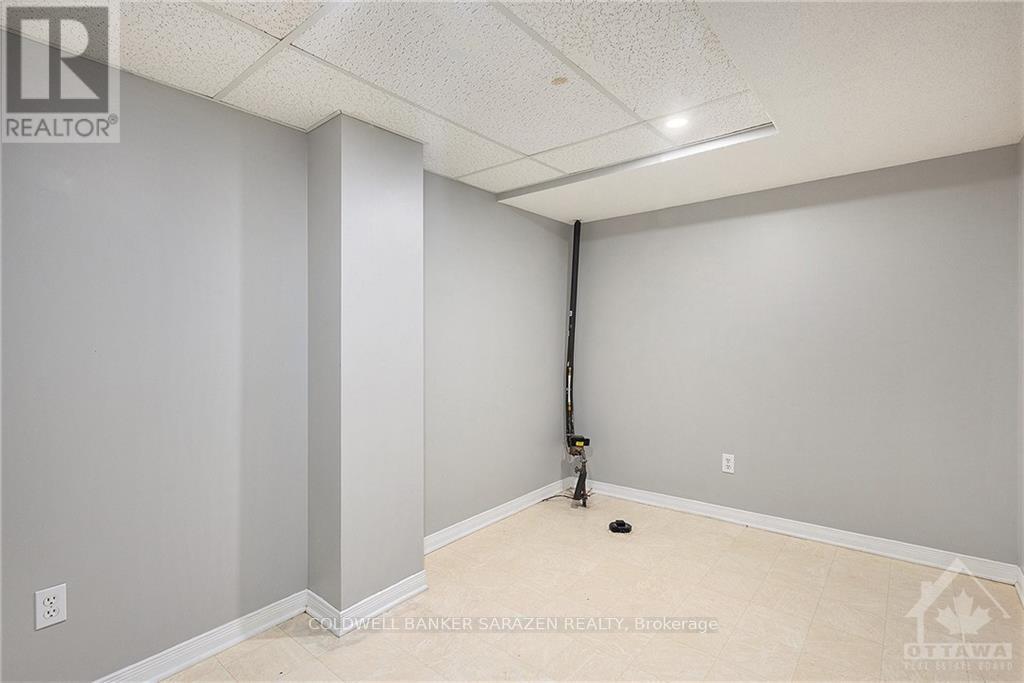329 Fairbrooke Court Arnprior, Ontario K7S 0E6
$425,900
Flooring: Carpet W/W & Mixed, Flooring: Laminate, Great starter home or investment opportunity. Three bed room town home in super location with short walk to shopping and schools. Easy access to highway 417 for commuters. Kitchen has ample cupboard and counter space. Dining Room has full wall cupboards and counter top. Open concept Living and Dining areas with access to fenced back yard with large deck. Half bath on main level and inside entry access from the 1 car attached garage. 3 Good sized bed rooms and 4 Piece main Bath all located on the second level. Basement has small finished recreation room plus and Office area as well. Storage provided in the Utility room. Gas furnace 2019. 24 Hours Irrevocable on all Offers. (id:49712)
Property Details
| MLS® Number | X9522092 |
| Property Type | Single Family |
| Neigbourhood | Mall |
| Community Name | 550 - Arnprior |
| ParkingSpaceTotal | 3 |
| Structure | Deck |
Building
| BathroomTotal | 1 |
| BedroomsAboveGround | 3 |
| BedroomsTotal | 3 |
| Appliances | Dryer, Hood Fan, Microwave, Refrigerator, Stove, Washer |
| BasementDevelopment | Partially Finished |
| BasementType | Full (partially Finished) |
| ConstructionStyleAttachment | Attached |
| CoolingType | Central Air Conditioning |
| ExteriorFinish | Brick |
| FoundationType | Concrete |
| HeatingFuel | Natural Gas |
| HeatingType | Forced Air |
| StoriesTotal | 2 |
| Type | Row / Townhouse |
| UtilityWater | Municipal Water |
Parking
| Attached Garage |
Land
| Acreage | No |
| FenceType | Fenced Yard |
| Sewer | Sanitary Sewer |
| SizeDepth | 98 Ft ,5 In |
| SizeFrontage | 20 Ft |
| SizeIrregular | 20.01 X 98.43 Ft ; 1 |
| SizeTotalText | 20.01 X 98.43 Ft ; 1 |
| ZoningDescription | Re12 |
Rooms
| Level | Type | Length | Width | Dimensions |
|---|---|---|---|---|
| Second Level | Primary Bedroom | 3.25 m | 5.13 m | 3.25 m x 5.13 m |
| Second Level | Bedroom | 2.87 m | 3.96 m | 2.87 m x 3.96 m |
| Second Level | Bedroom | 2.97 m | 2.89 m | 2.97 m x 2.89 m |
| Second Level | Bathroom | 2.94 m | 2.26 m | 2.94 m x 2.26 m |
| Basement | Utility Room | 2.74 m | 3.96 m | 2.74 m x 3.96 m |
| Basement | Recreational, Games Room | 4.74 m | 2.89 m | 4.74 m x 2.89 m |
| Basement | Office | 2.38 m | 3.22 m | 2.38 m x 3.22 m |
| Main Level | Bathroom | 1.6 m | 1.6 m | 1.6 m x 1.6 m |
| Main Level | Kitchen | 2.36 m | 2.74 m | 2.36 m x 2.74 m |
| Main Level | Dining Room | 2.74 m | 2.61 m | 2.74 m x 2.61 m |
| Main Level | Living Room | 3.96 m | 2.74 m | 3.96 m x 2.74 m |
https://www.realtor.ca/real-estate/27510387/329-fairbrooke-court-arnprior-550-arnprior


194 Daniel St
Arnprior, Ontario K7S 2L8
(613) 623-7303
(613) 623-9955
www.coldwellbankersarazen.com/


































