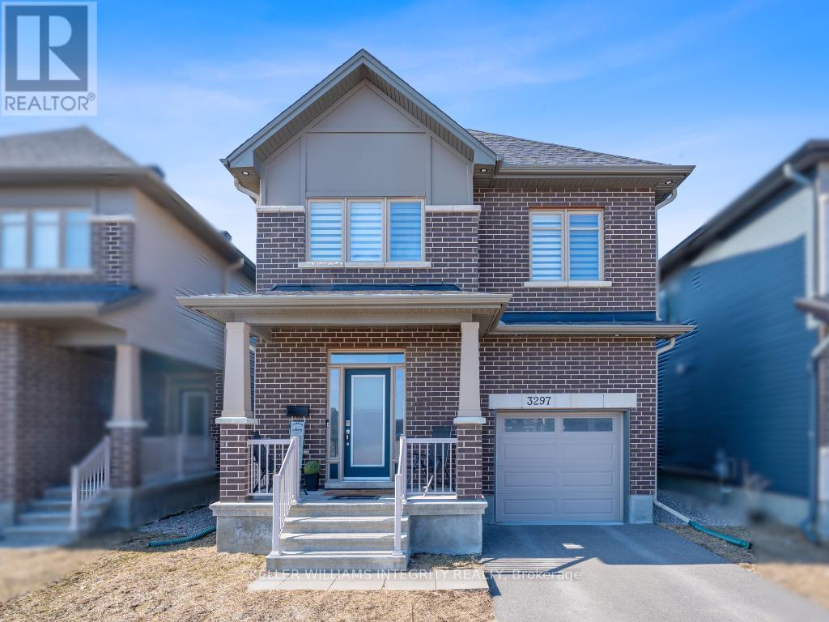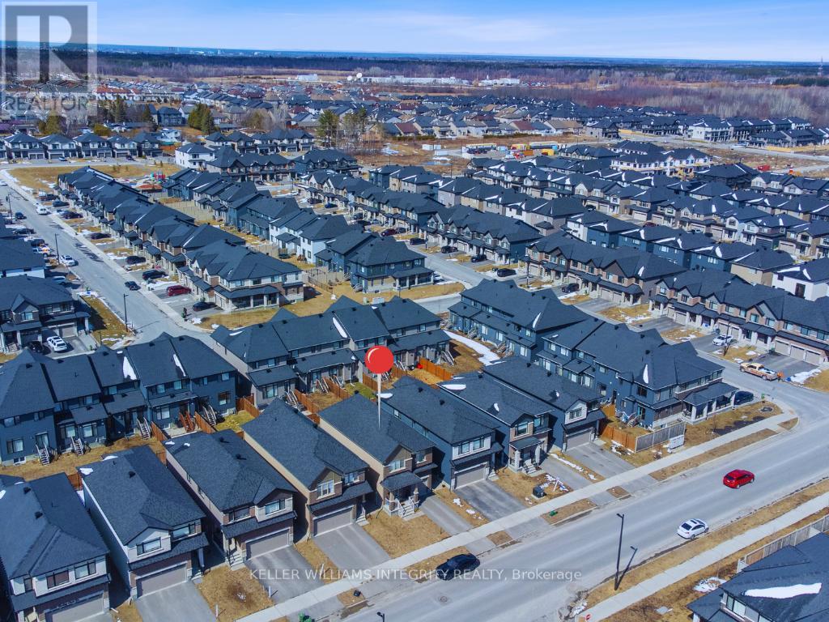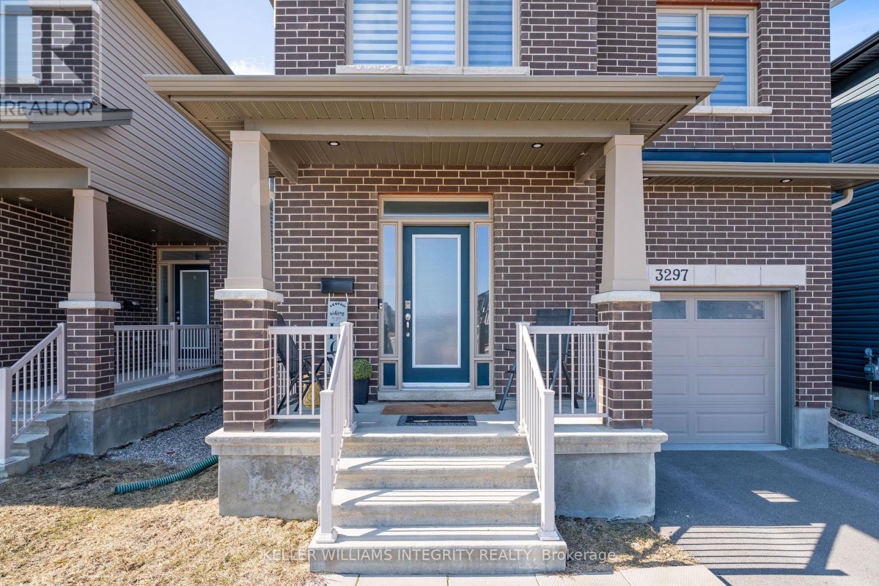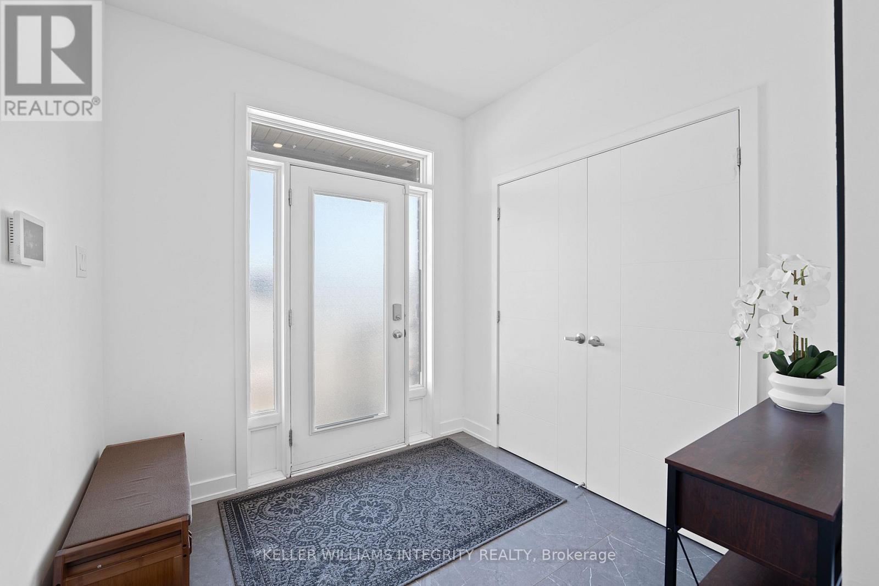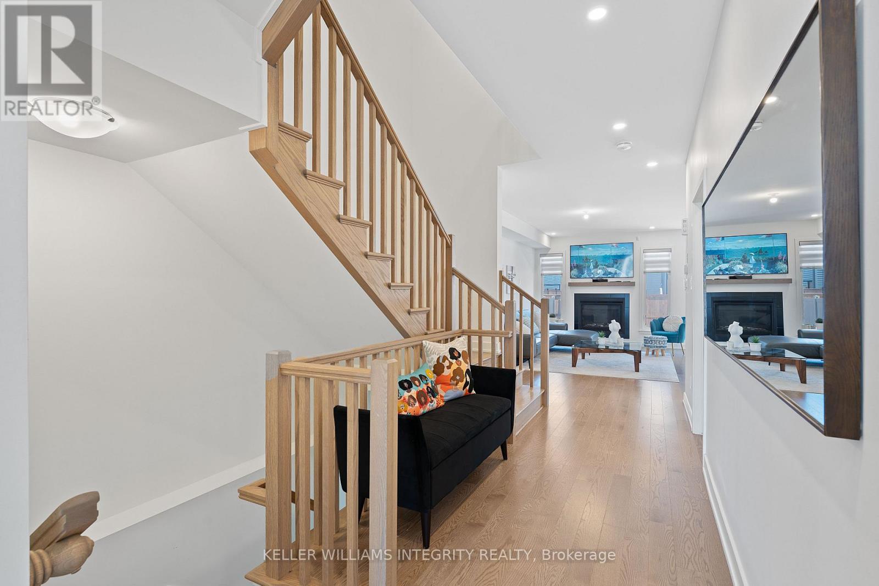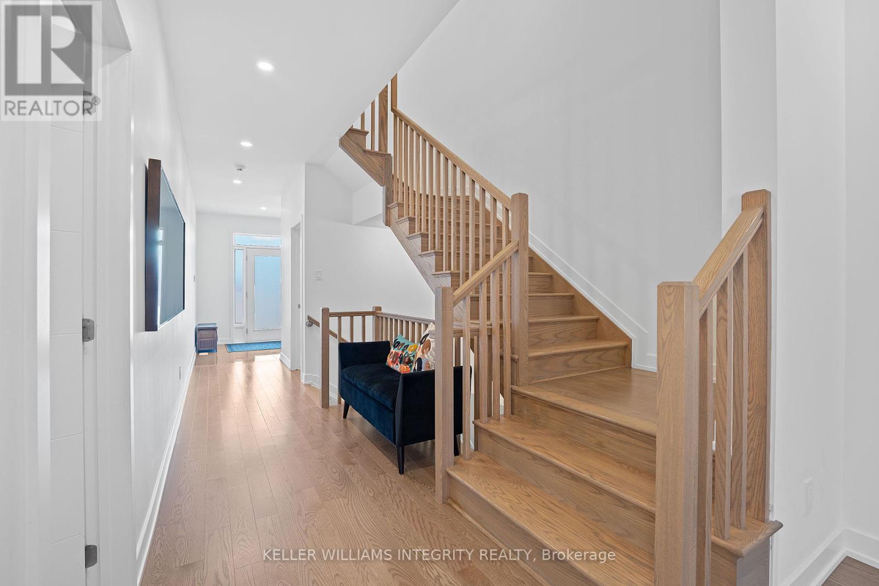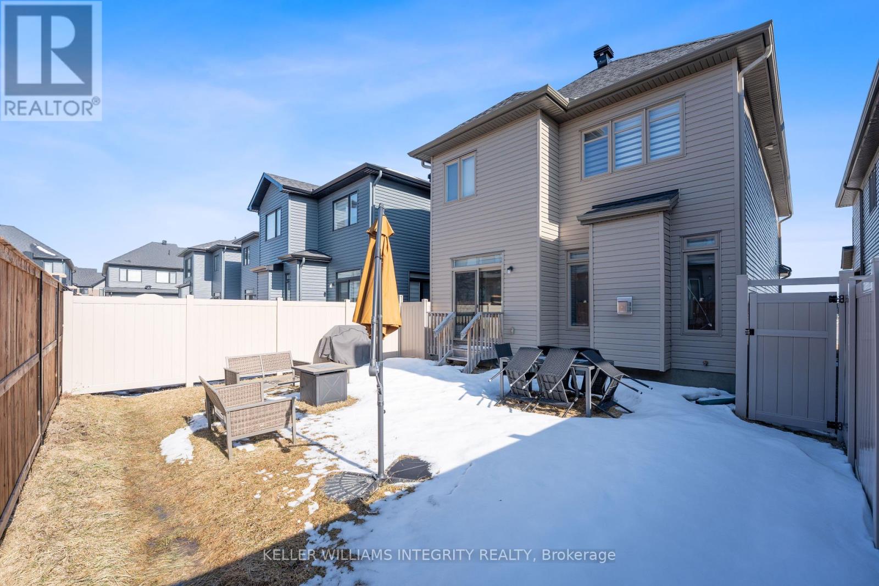3297 Findlay Creek Drive Ottawa, Ontario K1T 0V2
$869,000
Welcome to this STUNNING 5-bedroom, 4-bathroom single family home (2022), where elegance meets modern comfort in a sought-after family-friendly neighborhood. Thoughtfully designed with an open-concept layout, this home boasts upgraded hardwood, tile, and plush carpeting, complemented by oak stairs and railings for a timeless appeal. The heart of the home is the gourmet kitchen, featuring custom cabinetry, quartz countertops, high-end appliances, and walk-in pantry, perfect for culinary enthusiasts. Pot lights throughout the home, large windows, and automatic blinds ENHANCE the airy ambiance with an abundance of natural light. The second-floor laundry room adds convenience, with a oversized linen closet, while the primary suite offers a LUXURIOUS retreat with a spacious walk-in closet and spa-like ensuite. The finished basement provides a 5th bedroom, a 4th full bath, and additional finished storage space, ideal for guests or extended family. A drywalled and painted garage, a dedicated mudroom area, and premium hardware and doors throughout showcase the homes attention to detail. Step outside to a fully fenced backyard, perfect for relaxation and entertaining. Located near Leitrim Station (O-Train), shopping, top-rated schools, and scenic parks, this home offers both luxury and convenience in a vibrant community. Your dream home awaits. Schedule a viewing today! 24 hours irrevocable. (id:49712)
Open House
This property has open houses!
2:00 pm
Ends at:4:00 pm
Property Details
| MLS® Number | X12058833 |
| Property Type | Single Family |
| Neigbourhood | Riverside South-Findlay Creek |
| Community Name | 2501 - Leitrim |
| Amenities Near By | Park, Public Transit, Schools |
| Community Features | School Bus |
| Parking Space Total | 3 |
Building
| Bathroom Total | 4 |
| Bedrooms Above Ground | 4 |
| Bedrooms Below Ground | 1 |
| Bedrooms Total | 5 |
| Amenities | Fireplace(s) |
| Appliances | Garage Door Opener Remote(s), Water Heater - Tankless, Blinds, Dishwasher, Dryer, Microwave, Stove, Washer, Refrigerator |
| Basement Development | Finished |
| Basement Type | Full (finished) |
| Construction Style Attachment | Detached |
| Cooling Type | Central Air Conditioning |
| Exterior Finish | Brick Veneer, Vinyl Siding |
| Fire Protection | Alarm System, Smoke Detectors |
| Fireplace Present | Yes |
| Foundation Type | Poured Concrete |
| Half Bath Total | 1 |
| Heating Fuel | Natural Gas |
| Heating Type | Forced Air |
| Stories Total | 2 |
| Size Interior | 2,000 - 2,500 Ft2 |
| Type | House |
| Utility Water | Municipal Water |
Parking
| Attached Garage | |
| Garage | |
| Inside Entry |
Land
| Acreage | No |
| Fence Type | Fenced Yard |
| Land Amenities | Park, Public Transit, Schools |
| Sewer | Sanitary Sewer |
| Size Depth | 98 Ft ,3 In |
| Size Frontage | 31 Ft ,7 In |
| Size Irregular | 31.6 X 98.3 Ft |
| Size Total Text | 31.6 X 98.3 Ft |
| Zoning Description | R4z |
Rooms
| Level | Type | Length | Width | Dimensions |
|---|---|---|---|---|
| Second Level | Primary Bedroom | 4.39 m | 3.58 m | 4.39 m x 3.58 m |
| Second Level | Bedroom 2 | 3.4 m | 3.58 m | 3.4 m x 3.58 m |
| Second Level | Bedroom 3 | 3.25 m | 3.38 m | 3.25 m x 3.38 m |
| Second Level | Bedroom 4 | 3.33 m | 3.33 m | 3.33 m x 3.33 m |
| Basement | Other | 5.92 m | 2.49 m | 5.92 m x 2.49 m |
| Basement | Bedroom 5 | 3.45 m | 2.87 m | 3.45 m x 2.87 m |
| Basement | Family Room | 7.24 m | 3.2 m | 7.24 m x 3.2 m |
| Main Level | Living Room | 6.22 m | 3.56 m | 6.22 m x 3.56 m |
| Main Level | Dining Room | 3.25 m | 3.33 m | 3.25 m x 3.33 m |
| Main Level | Kitchen | 3.99 m | 3.38 m | 3.99 m x 3.38 m |
https://www.realtor.ca/real-estate/28113515/3297-findlay-creek-drive-ottawa-2501-leitrim


2148 Carling Ave., Units 5 & 6
Ottawa, Ontario K2A 1H1
