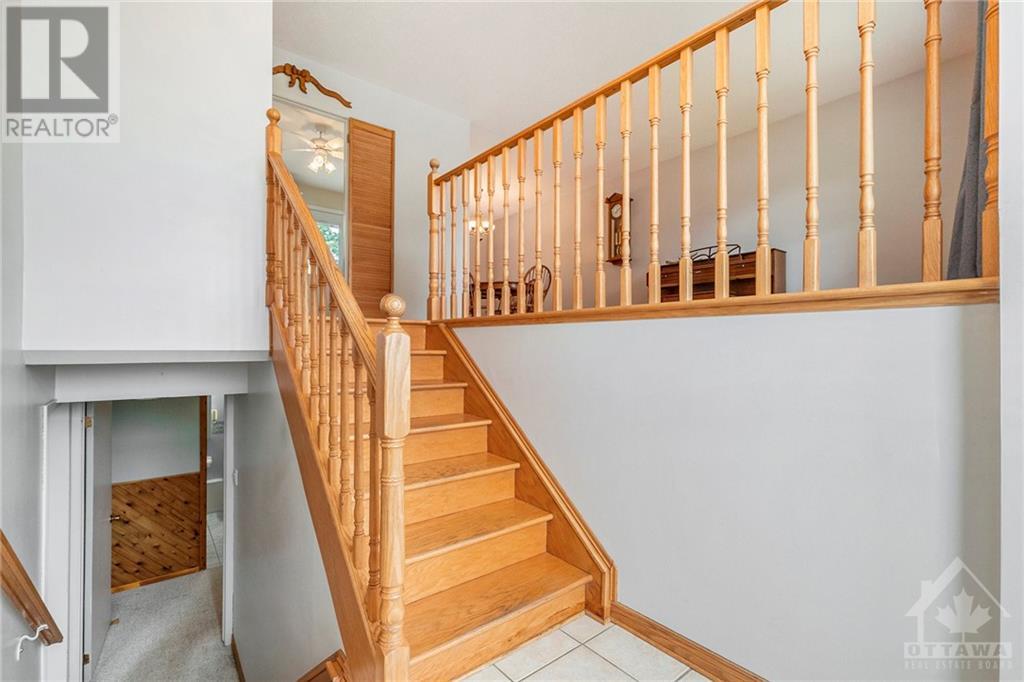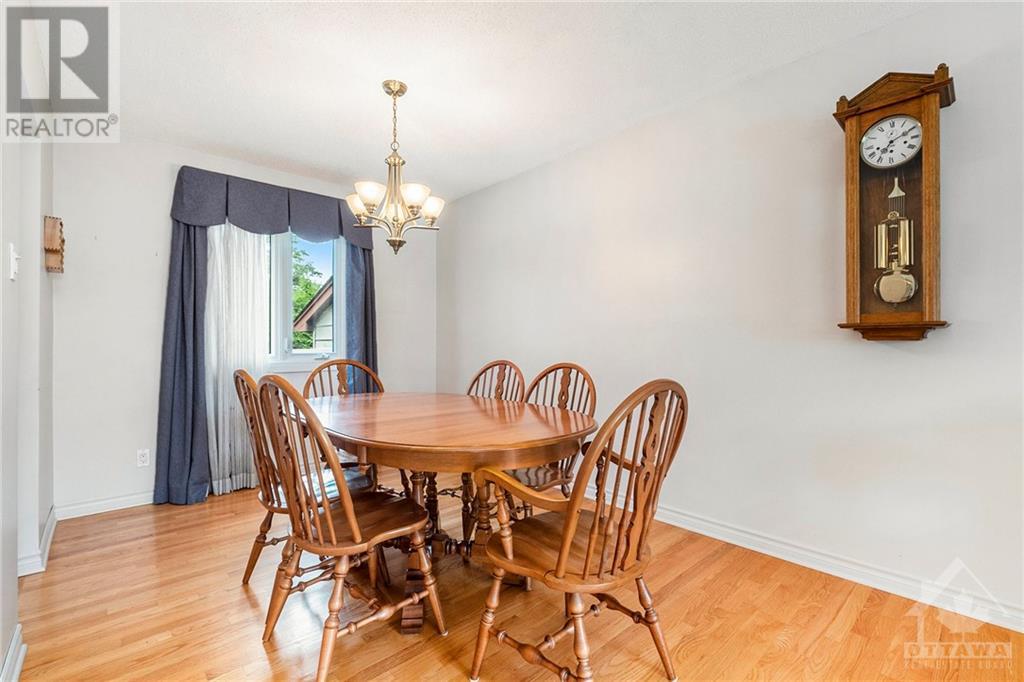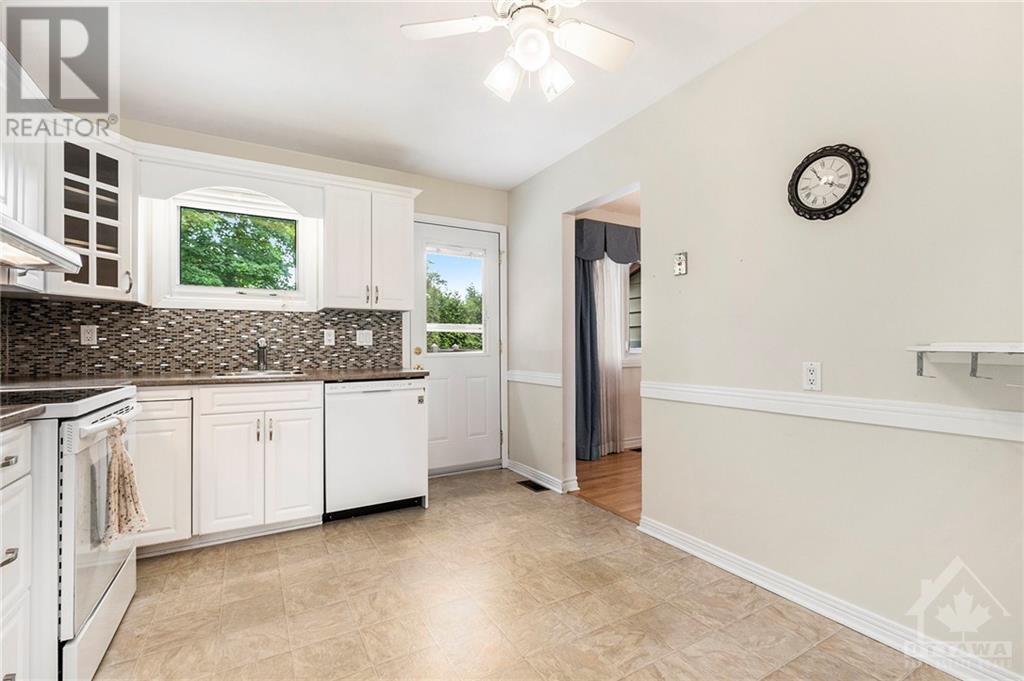4 Bedroom 2 Bathroom
Fireplace Central Air Conditioning Forced Air
$739,900
Welcome to this fantastic family home located on a peaceful crescent, offering the perfect blend of comfort and convenience! This 3+1 bedroom, 2 full bathroom gem boasts an open and inviting living space, ideal for family gatherings and entertaining friends. The finished basement comes complete with a family room with gas stove and bar great for providing endless fun for all ages, and a large laundry/storage area to keep everything organized. Step outside to enjoy a private backyard with no rear neighbors, ensuring your peace and privacy. The spacious garage offers ample room for vehicles and additional storage, making this home as practical as it is charming. Situated in close proximity to all essential amenities, including schools, shopping, and parks, this home truly has it all. Don't miss out on this rare opportunity to own a clean, well-maintained property in a sought-after neighborhood. Don't miss the video Tour in Additional Images link and Schedule a viewing today. (id:49712)
Property Details
| MLS® Number | 1403408 |
| Property Type | Single Family |
| Neigbourhood | Borden Farm |
| Community Name | Nepean |
| AmenitiesNearBy | Public Transit, Shopping |
| CommunicationType | Internet Access |
| CommunityFeatures | Family Oriented |
| Features | Corner Site |
| ParkingSpaceTotal | 6 |
Building
| BathroomTotal | 2 |
| BedroomsAboveGround | 3 |
| BedroomsBelowGround | 1 |
| BedroomsTotal | 4 |
| Appliances | Refrigerator, Dishwasher, Dryer, Stove, Washer, Alarm System |
| BasementDevelopment | Finished |
| BasementType | Full (finished) |
| ConstructedDate | 1970 |
| ConstructionStyleAttachment | Detached |
| CoolingType | Central Air Conditioning |
| ExteriorFinish | Aluminum Siding |
| FireplacePresent | Yes |
| FireplaceTotal | 1 |
| Fixture | Drapes/window Coverings |
| FlooringType | Wall-to-wall Carpet, Hardwood, Tile |
| FoundationType | Poured Concrete |
| HeatingFuel | Natural Gas |
| HeatingType | Forced Air |
| Type | House |
| UtilityWater | Municipal Water |
Parking
Land
| Acreage | No |
| LandAmenities | Public Transit, Shopping |
| Sewer | Municipal Sewage System |
| SizeFrontage | 55 Ft ,8 In |
| SizeIrregular | 55.67 Ft X 0 Ft (irregular Lot) |
| SizeTotalText | 55.67 Ft X 0 Ft (irregular Lot) |
| ZoningDescription | Residential |
Rooms
| Level | Type | Length | Width | Dimensions |
|---|
| Lower Level | Recreation Room | | | 11'4" x 12'5" |
| Lower Level | Family Room | | | 13'6" x 15'0" |
| Lower Level | Bedroom | | | 17'1" x 12'11" |
| Lower Level | Laundry Room | | | 10'6" x 16'2" |
| Lower Level | 3pc Bathroom | | | 6'3" x 5'3" |
| Main Level | Living Room | | | 13'6" x 13'10" |
| Main Level | Dining Room | | | 11'4" x 8'10" |
| Main Level | Kitchen | | | 10'2" x 11'0" |
| Main Level | Foyer | | | 6'0" x 7'6" |
| Main Level | Primary Bedroom | | | 13'8" x 10'10" |
| Main Level | Bedroom | | | 11'6" x 9'10" |
| Main Level | Bedroom | | | 8'10" x 8'2" |
| Main Level | 3pc Bathroom | | | 5'10" x 10'10" |
https://www.realtor.ca/real-estate/27200360/33-biscayne-crescent-ottawa-borden-farm



































