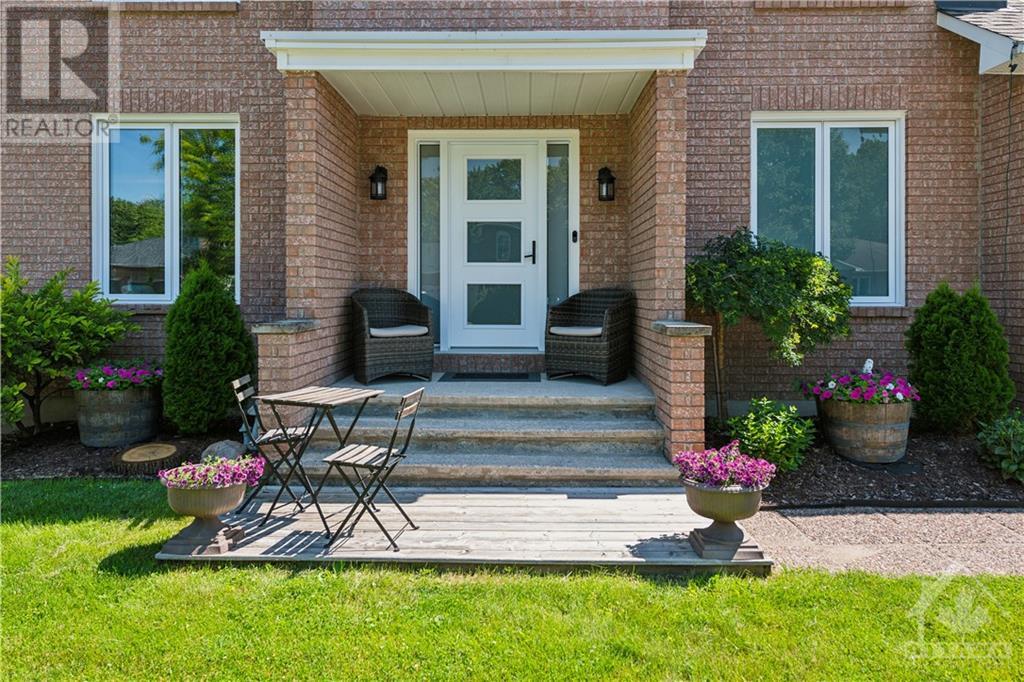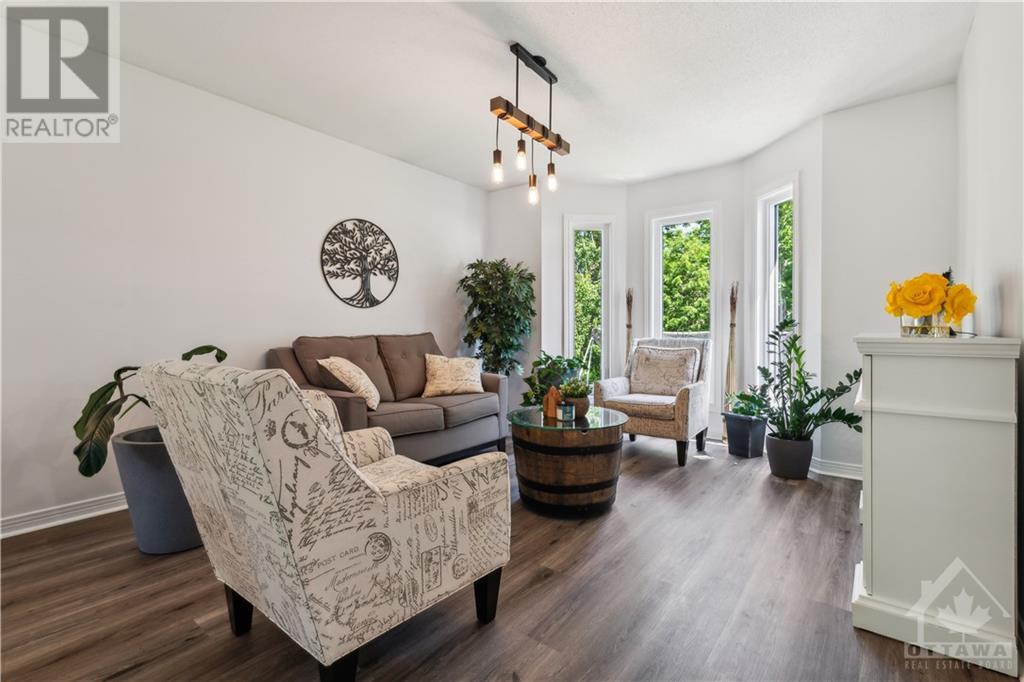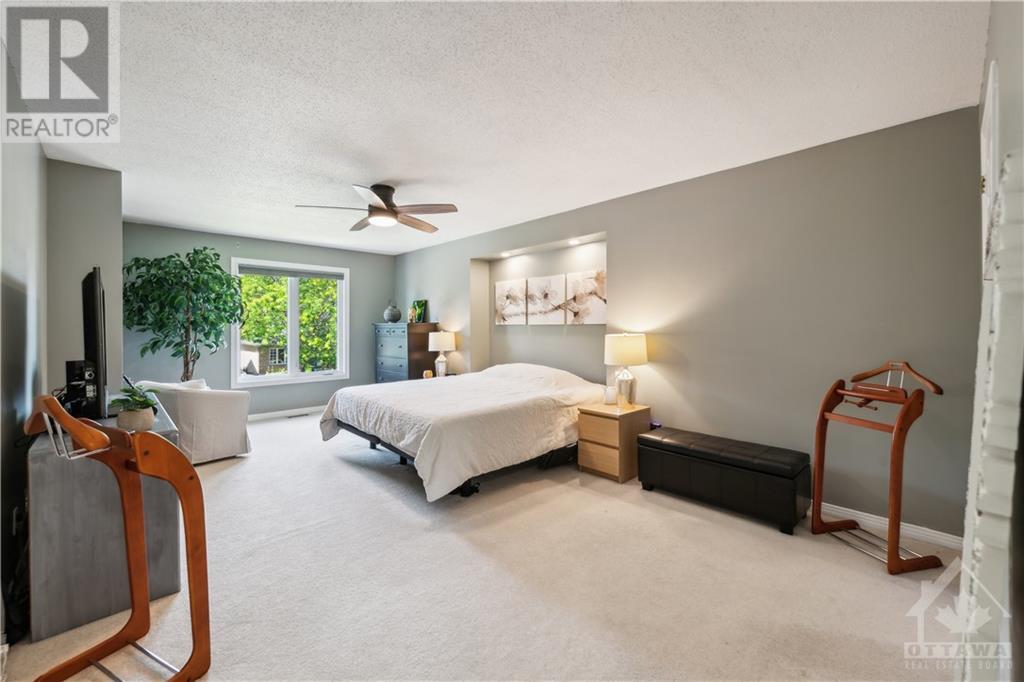3 Bedroom 4 Bathroom
Fireplace Central Air Conditioning Forced Air Partially Landscaped
$899,900
Lovely, well maintained home in a much desired family-oriented community. This spacious, traditional styled home has a large kitchen with eating area, large family room right off the kitchen area with separate living and dining rooms, mud room and main floor laundry. The large Primary has a renovated 5-piece ensuite with walk-in closet. Two large bedrooms and a renovated bathroom complete the 2nd floor. The fully finished walk out lower level has large recroom and 2-piece bath. Recent upgrades to the home include: windows, patio doors, front door, garage doors w/remotes, furnace, water heater in 2021; 5-piece ensuite, full bath and main floor 2-piece bath in 2022; Attic insulation top-up to R60 2022; vinyl floors installed in living and dining 2023 and a gas fireplace in the family room 2024. Back deck looks out onto a lush, large backyard. Listing conditions apply. (id:49712)
Property Details
| MLS® Number | 1401206 |
| Property Type | Single Family |
| Neigbourhood | Stittsville South |
| Community Name | Stittsville |
| Amenities Near By | Public Transit, Recreation Nearby, Shopping |
| Features | Automatic Garage Door Opener |
| Parking Space Total | 4 |
| Structure | Deck |
Building
| Bathroom Total | 4 |
| Bedrooms Above Ground | 3 |
| Bedrooms Total | 3 |
| Appliances | Refrigerator, Oven - Built-in, Cooktop, Dishwasher, Dryer, Hood Fan, Microwave, Washer |
| Basement Development | Partially Finished |
| Basement Type | Full (partially Finished) |
| Constructed Date | 1993 |
| Construction Style Attachment | Detached |
| Cooling Type | Central Air Conditioning |
| Exterior Finish | Brick, Vinyl |
| Fireplace Present | Yes |
| Fireplace Total | 1 |
| Flooring Type | Hardwood, Vinyl, Ceramic |
| Foundation Type | Poured Concrete |
| Half Bath Total | 2 |
| Heating Fuel | Natural Gas |
| Heating Type | Forced Air |
| Stories Total | 2 |
| Type | House |
| Utility Water | Municipal Water |
Parking
| Attached Garage | |
| Inside Entry | |
| Surfaced | |
Land
| Acreage | No |
| Land Amenities | Public Transit, Recreation Nearby, Shopping |
| Landscape Features | Partially Landscaped |
| Sewer | Municipal Sewage System |
| Size Depth | 98 Ft ,5 In |
| Size Frontage | 65 Ft ,7 In |
| Size Irregular | 65.62 Ft X 98.42 Ft |
| Size Total Text | 65.62 Ft X 98.42 Ft |
| Zoning Description | R1d |
Rooms
| Level | Type | Length | Width | Dimensions |
|---|
| Second Level | Primary Bedroom | | | 21'4" x 13'2" |
| Second Level | 5pc Ensuite Bath | | | 10'11" x 9'0" |
| Second Level | Other | | | 9'0" x 6'1" |
| Second Level | Bedroom | | | 19'3" x 11'9" |
| Second Level | Bedroom | | | 12'11" x 9'0" |
| Second Level | Full Bathroom | | | 8'0" x 7'5" |
| Lower Level | Recreation Room | | | 48'9" x 29'8" |
| Lower Level | Partial Bathroom | | | 5'6" x 4'10" |
| Lower Level | Den | | | 14'1" x 11'7" |
| Lower Level | Utility Room | | | 9'3" x 3'6" |
| Main Level | Kitchen | | | 12'1" x 12'0" |
| Main Level | Dining Room | | | 18'0" x 12'0" |
| Main Level | Eating Area | | | 12'2" x 10'7" |
| Main Level | Living Room | | | 14'8" x 12'0" |
| Main Level | Family Room/fireplace | | | 16'2" x 12'2" |
| Main Level | Laundry Room | | | 13'2" x 5'9" |
| Main Level | Partial Bathroom | | | 9'4" x 4'8" |
https://www.realtor.ca/real-estate/27136332/33-caribou-avenue-ottawa-stittsville-south




































