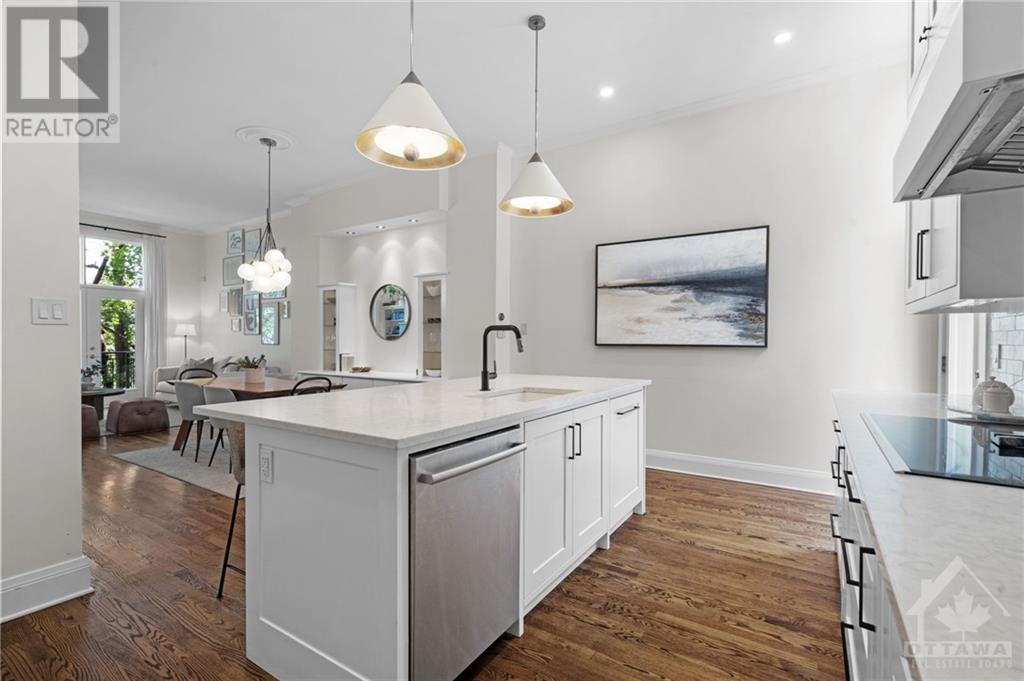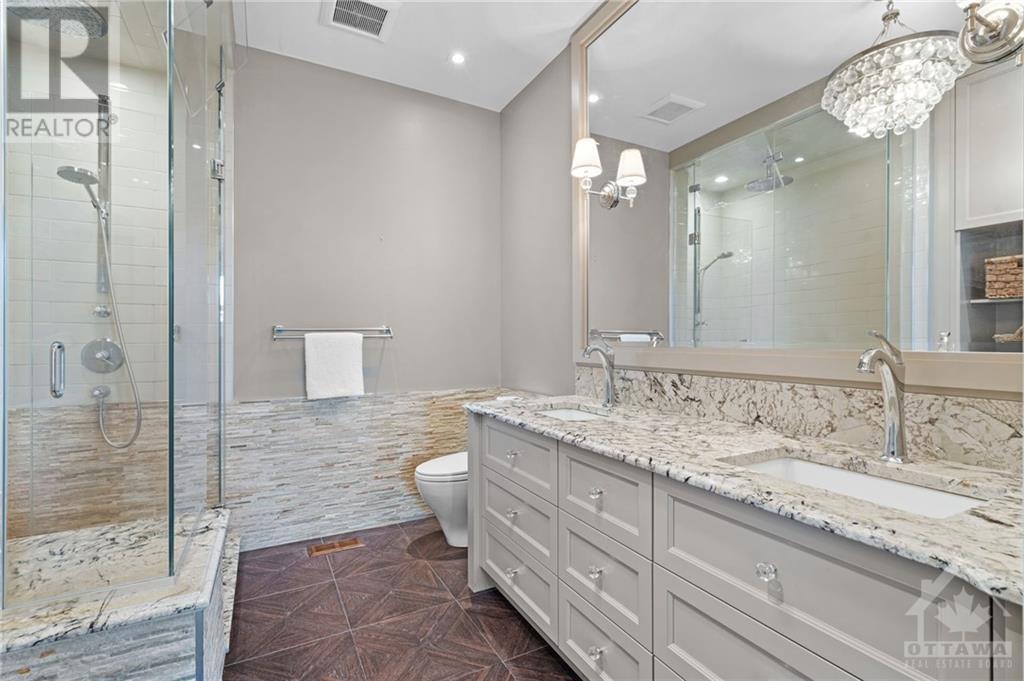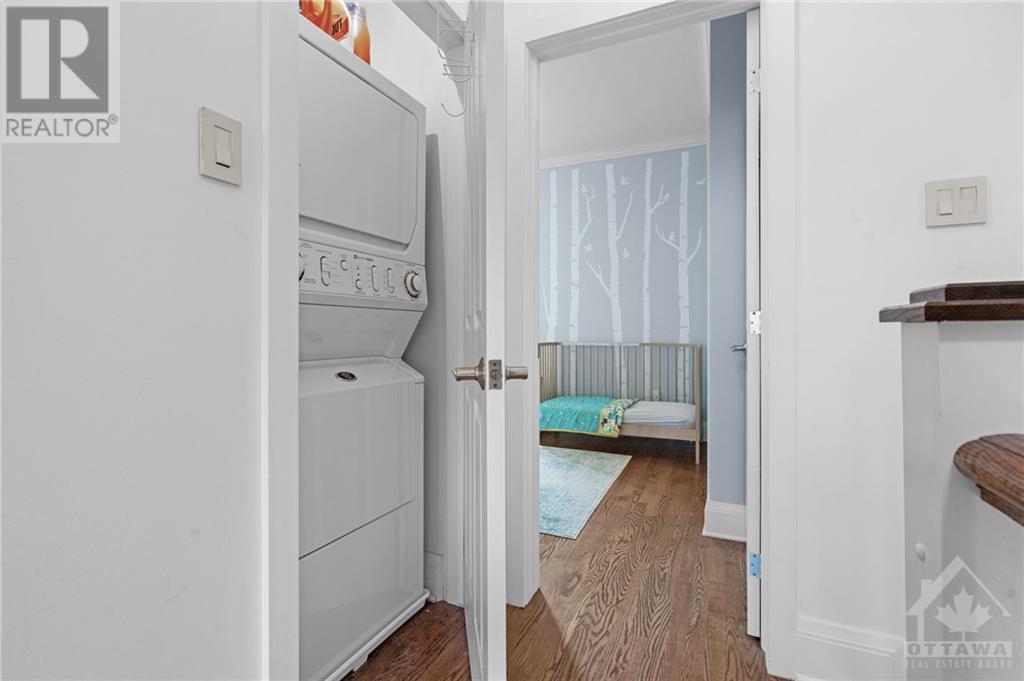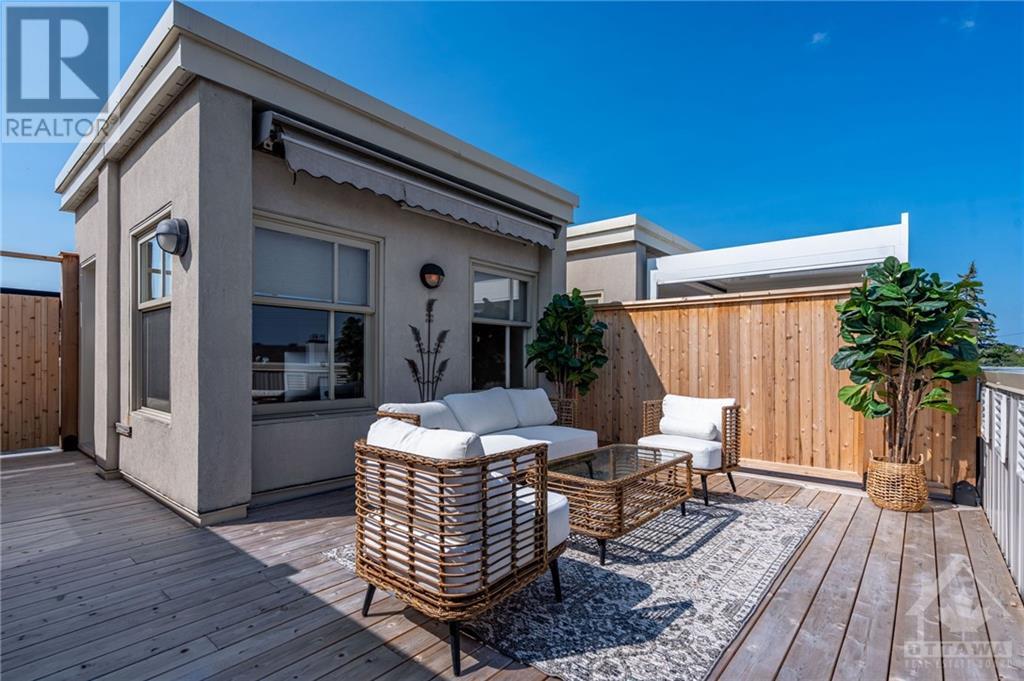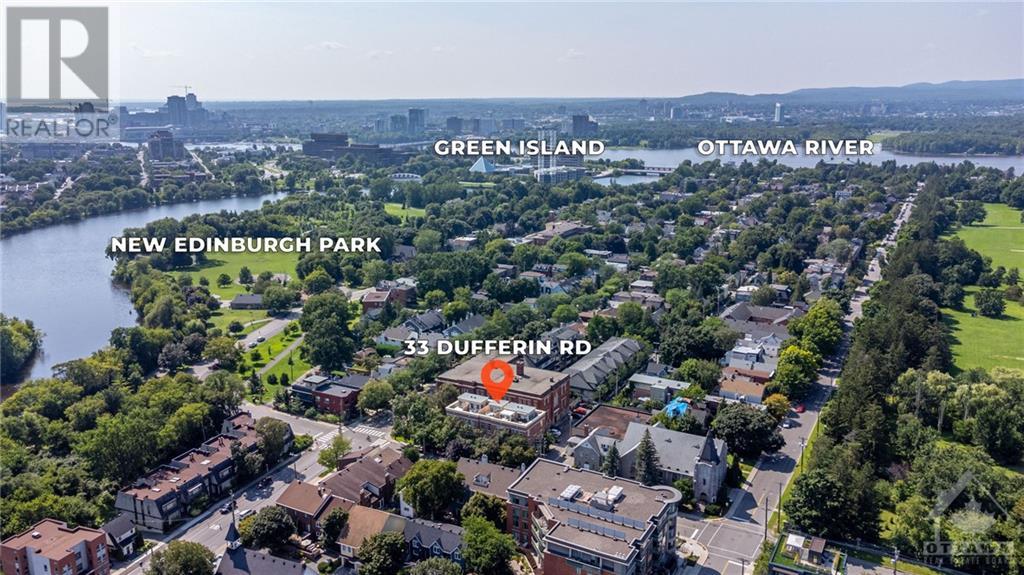33 Dufferin Road Ottawa, Ontario K1M 2K2
$1,199,900Maintenance, Other, See Remarks, Parcel of Tied Land
$300 Yearly
Maintenance, Other, See Remarks, Parcel of Tied Land
$300 YearlyOPEN HOUSE Sunday August 18th 2-4pm! Welcome to the Annex on Dufferin! Inspired by the Chelsea district of London in the 1890’s, this beautifully built property features an elegant front-entryway with recessed doors under curved stonework, 11-foot ceilings, big bright windows, pot-lighting throughout, open-concept spaces, 2 balconies on the main level & roof-top terrace with unobscured views! With 3 bedrooms plus a top-floor study, 3 full baths – 2 as ensuites, double-car garage parking with inside access, remodelled Tanya Collins designed Chefs kitchen, hardwood stairs & flooring throughout, what more could you ask for? Many updates include newer kitchen, roof-top terrace & roof, primary bedroom ensuite with steam shower. Enjoy work, life, play when you are just steps to the Rideau River & located nearby so many amenities including shops, recreation, restaurants, parks. Come live in the incredible sought after historic New Edinburgh community! 24 hours irrevocable on all offers (id:49712)
Open House
This property has open houses!
2:00 pm
Ends at:4:00 pm
Come have a look at this beautiful property!
Property Details
| MLS® Number | 1407290 |
| Property Type | Single Family |
| Neigbourhood | New Edinburgh |
| Features | Automatic Garage Door Opener |
| ParkingSpaceTotal | 2 |
Building
| BathroomTotal | 3 |
| BedroomsAboveGround | 3 |
| BedroomsTotal | 3 |
| Appliances | Refrigerator, Oven - Built-in, Cooktop, Dryer, Hood Fan, Microwave, Washer, Blinds |
| BasementDevelopment | Unfinished |
| BasementType | Crawl Space (unfinished) |
| ConstructedDate | 2001 |
| CoolingType | Unknown |
| ExteriorFinish | Stone, Brick |
| FireplacePresent | Yes |
| FireplaceTotal | 1 |
| Fixture | Drapes/window Coverings |
| FlooringType | Hardwood, Tile |
| FoundationType | Poured Concrete |
| HeatingFuel | Natural Gas |
| HeatingType | Forced Air |
| StoriesTotal | 3 |
| Type | Row / Townhouse |
| UtilityWater | Municipal Water |
Parking
| Attached Garage |
Land
| Acreage | No |
| Sewer | Municipal Sewage System |
| SizeDepth | 65 Ft |
| SizeFrontage | 18 Ft |
| SizeIrregular | 17.99 Ft X 65 Ft |
| SizeTotalText | 17.99 Ft X 65 Ft |
| ZoningDescription | Residential |
Rooms
| Level | Type | Length | Width | Dimensions |
|---|---|---|---|---|
| Second Level | Family Room/fireplace | 15'10" x 12'0" | ||
| Second Level | Dining Room | 12'0" x 12'6" | ||
| Second Level | Kitchen | 16'10" x 11'0" | ||
| Second Level | Other | 12'10" x 5'0" | ||
| Second Level | Other | 16'4" x 5'0" | ||
| Third Level | Primary Bedroom | 14'6" x 14'0" | ||
| Third Level | 5pc Ensuite Bath | 9'2" x 8'4" | ||
| Third Level | Bedroom | 11'5" x 11'0" | ||
| Third Level | 4pc Ensuite Bath | 5'0" x 7'0" | ||
| Third Level | Laundry Room | 3'0" x 3'0" | ||
| Fourth Level | Loft | 7'1" x 12'7" | ||
| Fourth Level | Other | 17'6" x 13'6" | ||
| Main Level | Foyer | 11'0" x 7'4" | ||
| Main Level | Bedroom | 10'10" x 9'6" | ||
| Main Level | 3pc Bathroom | 7'1" x 5'2" |
https://www.realtor.ca/real-estate/27294043/33-dufferin-road-ottawa-new-edinburgh

292 Somerset Street West
Ottawa, Ontario K2P 0J6
(613) 422-8688
(613) 422-6200
ottawacentral.evrealestate.com/







