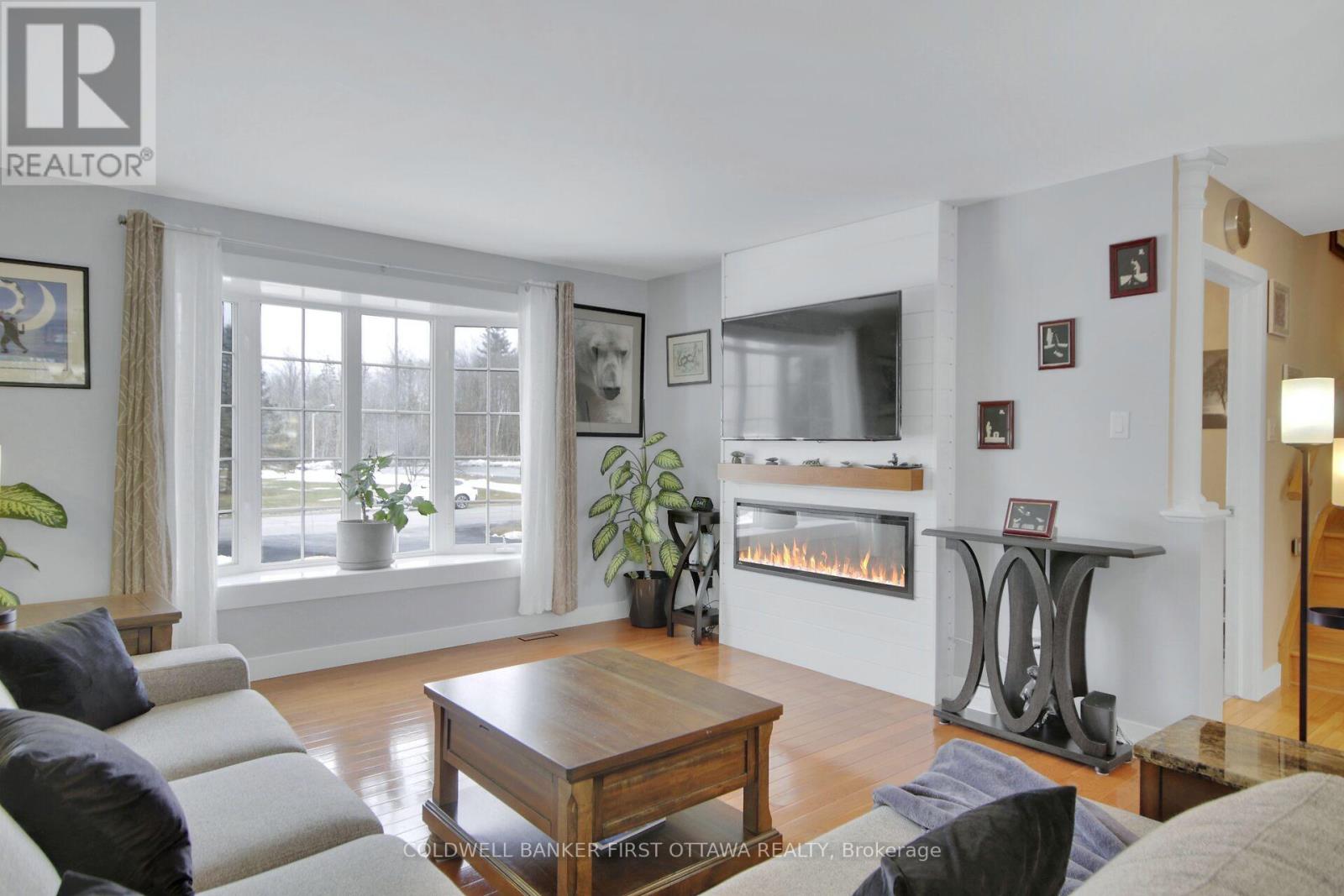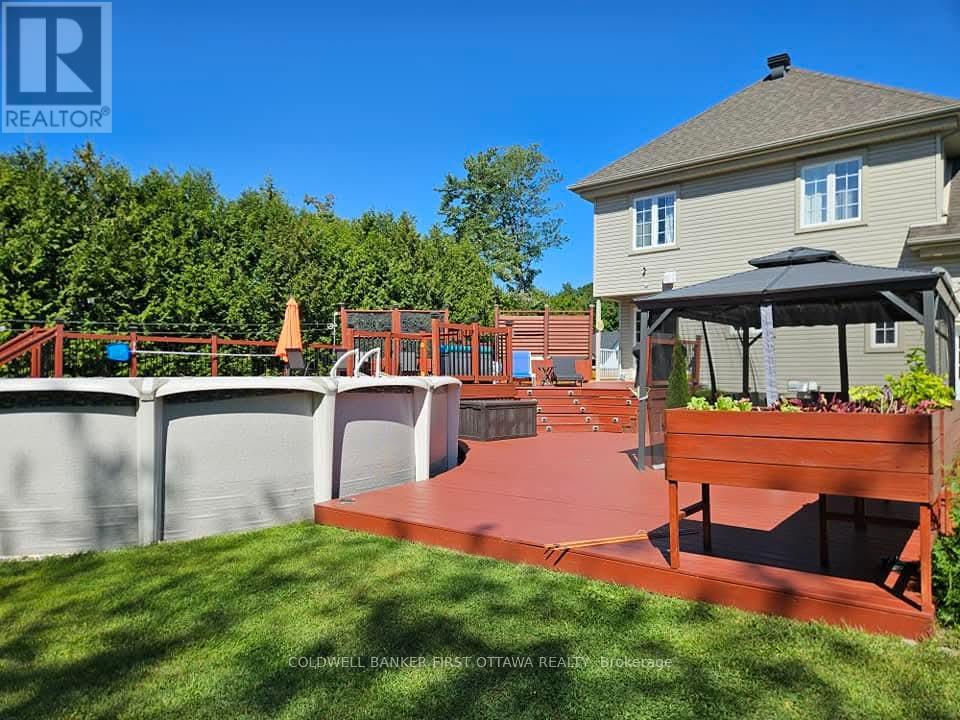330 Daniel Crescent Clarence-Rockland, Ontario K4K 1K7
$775,900
Discover this magnificent 3+1 bedroom home nestled on a sprawling .75-acre property, offering unparallel privacy and natural beauty. The heart of this residence is its spectacular kitchen with top tier appliances and contemporary design elements. The home features a versatile second floor family room that adapts to your lifestyle needs, while large windows throughout floods the space with natural light. Recent upgrades totaling over $150,000 have transformed this property into a showcase of premium finishes. Step outside to enjoy your own private paradise featuring a beautifully designed two-tier deck, perfect for entertaining. The backyard boast a refreshing pool, productive vegetable garden, and a charming gazebo retreat. A long, private driveway creates a grand approach to this exceptional home. This property combines generous acreage, luxurious living space, and thoughtful outdoor amenities- all while maintaining seclusion from neighbors properties. Truly a perfect blend of country charm and modern luxury. Other highlights include a Generac whole-home generator, C/vac, water softener, reverse osmosis and heater n the garage. (id:49712)
Property Details
| MLS® Number | X12050381 |
| Property Type | Single Family |
| Community Name | 607 - Clarence/Rockland Twp |
| Features | Flat Site, Gazebo |
| Parking Space Total | 10 |
| Pool Type | Above Ground Pool |
| Structure | Shed |
Building
| Bathroom Total | 2 |
| Bedrooms Above Ground | 3 |
| Bedrooms Below Ground | 1 |
| Bedrooms Total | 4 |
| Age | 16 To 30 Years |
| Appliances | Water Treatment, Blinds, Central Vacuum, Dishwasher, Garage Door Opener, Stove, Water Softener, Refrigerator |
| Basement Development | Finished |
| Basement Type | N/a (finished) |
| Construction Style Attachment | Detached |
| Cooling Type | Central Air Conditioning |
| Exterior Finish | Brick Facing, Vinyl Siding |
| Foundation Type | Poured Concrete |
| Half Bath Total | 1 |
| Heating Fuel | Natural Gas |
| Heating Type | Forced Air |
| Stories Total | 2 |
| Type | House |
| Utility Water | Drilled Well |
Parking
| Attached Garage | |
| Garage |
Land
| Acreage | No |
| Sewer | Septic System |
| Size Irregular | 141.55 X 209.7 Acre |
| Size Total Text | 141.55 X 209.7 Acre |
| Soil Type | Clay, Heavy |
| Zoning Description | R3x6 |
Rooms
| Level | Type | Length | Width | Dimensions |
|---|---|---|---|---|
| Second Level | Family Room | 5.9131 m | 4.9073 m | 5.9131 m x 4.9073 m |
| Second Level | Primary Bedroom | 4.0843 m | 4.511 m | 4.0843 m x 4.511 m |
| Second Level | Bedroom | 3.4747 m | 3.048 m | 3.4747 m x 3.048 m |
| Second Level | Bedroom 2 | 3.9014 m | 3.048 m | 3.9014 m x 3.048 m |
| Second Level | Bathroom | 4.572 m | 2.0422 m | 4.572 m x 2.0422 m |
| Basement | Recreational, Games Room | 6.6751 m | 4.6634 m | 6.6751 m x 4.6634 m |
| Basement | Bedroom 3 | 2.8956 m | 2.7737 m | 2.8956 m x 2.7737 m |
| Main Level | Foyer | 1.95 m | 2.1031 m | 1.95 m x 2.1031 m |
| Main Level | Living Room | 4.41 m | 3.68 m | 4.41 m x 3.68 m |
| Main Level | Dining Room | 4.0538 m | 2.4994 m | 4.0538 m x 2.4994 m |
| Main Level | Kitchen | 3.0175 m | 4.2672 m | 3.0175 m x 4.2672 m |
| Main Level | Laundry Room | 3.0785 m | 1.7678 m | 3.0785 m x 1.7678 m |
Utilities
| Cable | Available |


877 Shefford Road, Suite 100
Ottawa, Ontario K1J 8H9

Salesperson
(613) 266-9508
www.walkerkoschteam.ca/
https://www.facebook.com/romana.kosch
https://ca.linkedin.com/in/romana-kosch-1317975a

877 Shefford Road, Suite 100
Ottawa, Ontario K1J 8H9




































