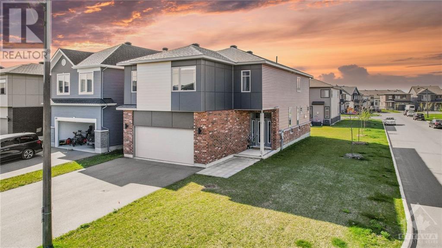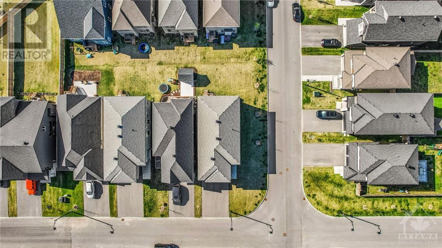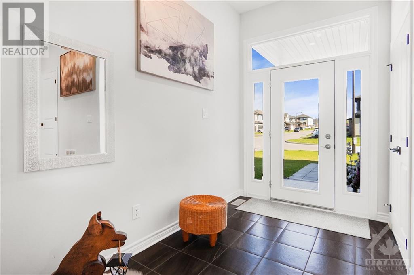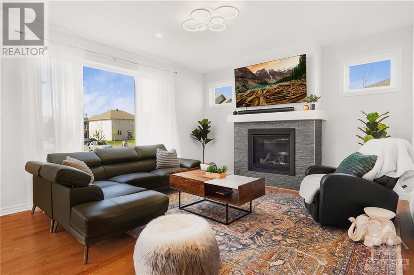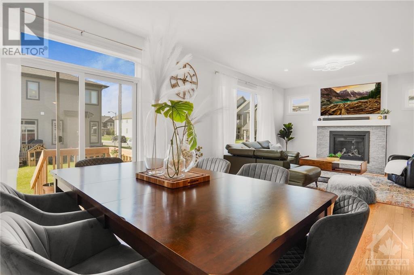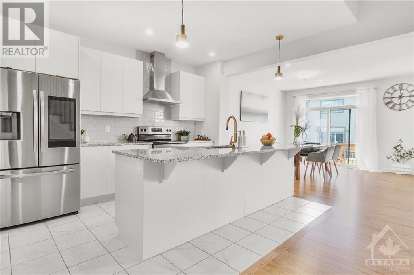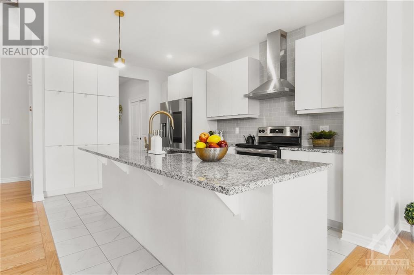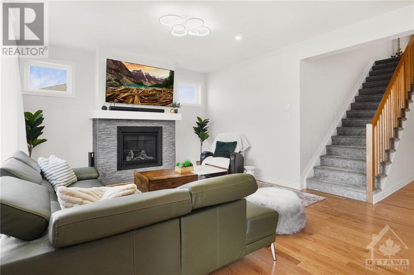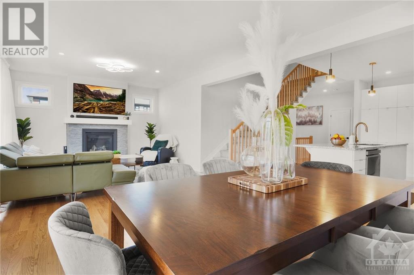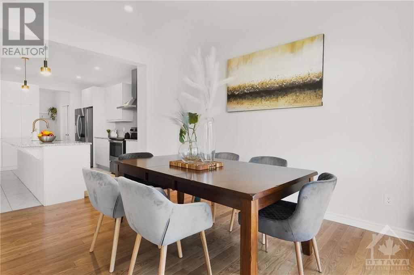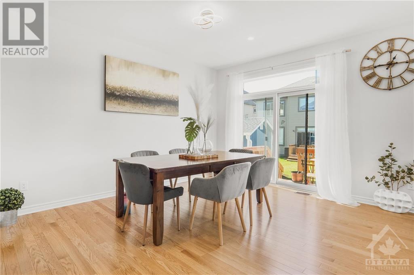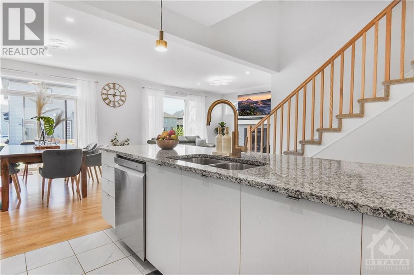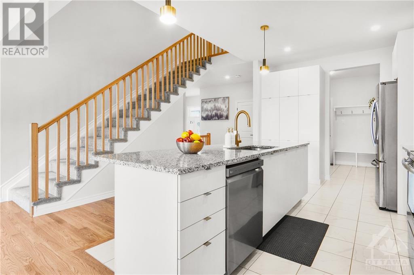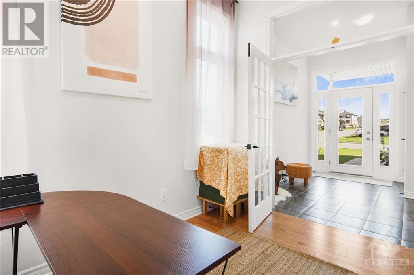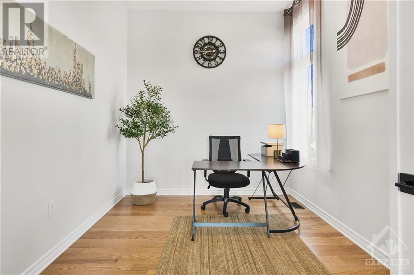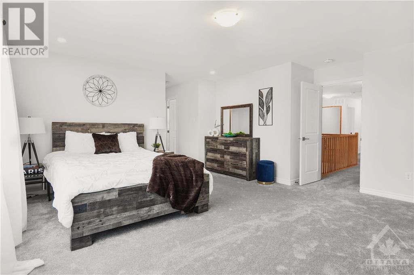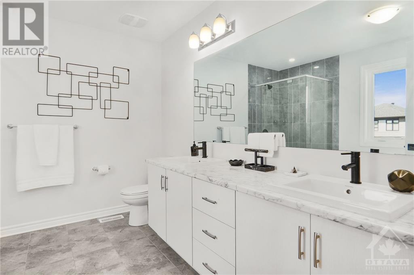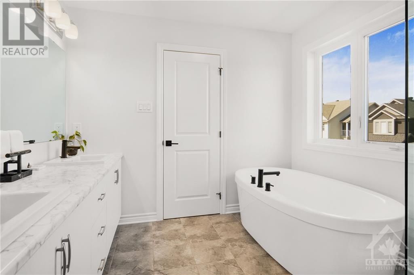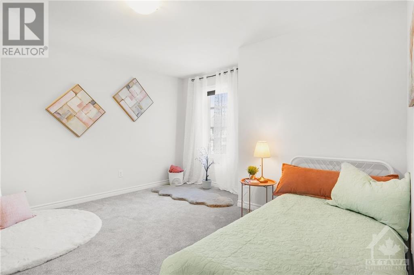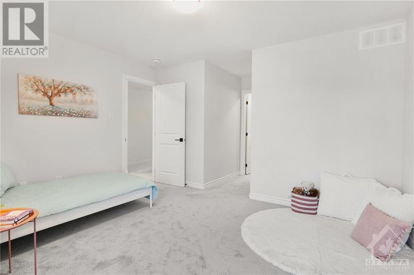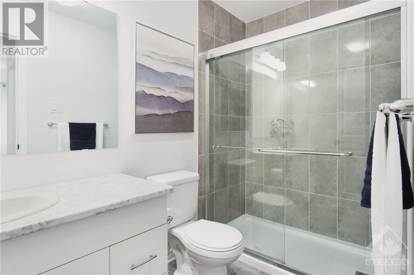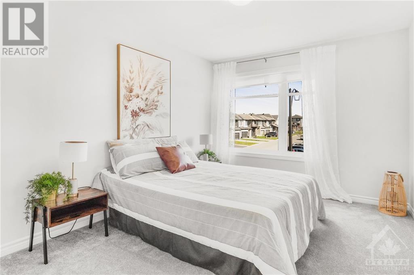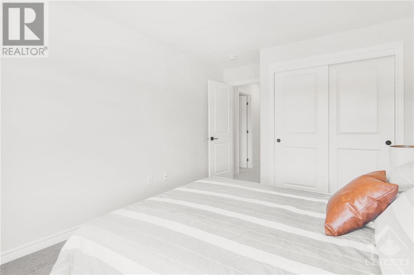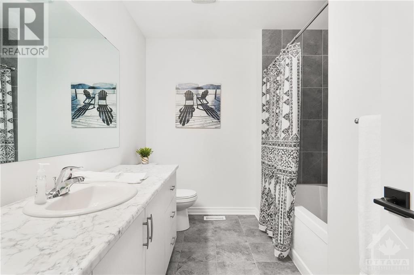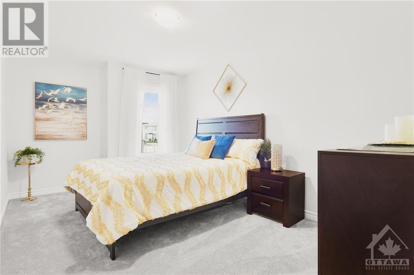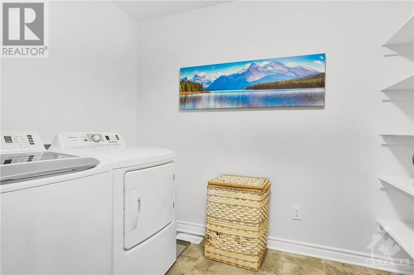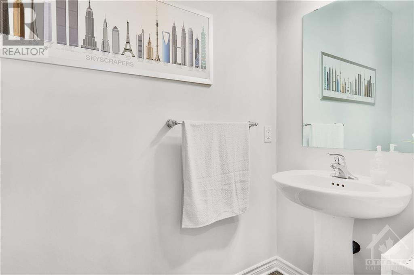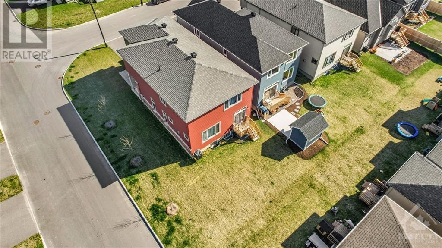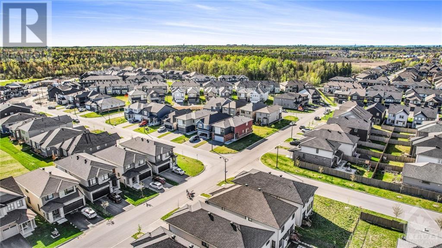4 Bedroom
4 Bathroom
Central Air Conditioning
Forced Air
$984,900
Welcome to 331 Spreadwing Way, nestled in Pathways, one of the most esteemed and sought-after neighbourhoods! This impeccably crafted 2022-BUILT CORNER LOT home boasts a striking contemporary exterior elevation, offering 4 BEDROOMS + DEN & 3.5 BATHROOMS (2 ENSUITES), alongside lavish upgrades throughout. Step into the grandeur of a 10FT ceiling foyer & den adorned with DOUBLE FRENCH DOORS. Enter the chef's delight kitchen, where ample storage space, upgraded soft-close cabinets & handles with ambient lighting underneath create an inviting atmosphere. As you traverse the main floor, oak hardwood flooring and an upgraded fireplace wall in the expansive great room catch your eye. Upstairs, the primary suite welcomes you with a spacious ensuite and 2 walk-in closets. The 2nd bedroom comes packed w a full ensuite & walk-in, ideal for parents or children. The remaining 2 spacious bedrooms share a well-appointed washroom. Laundry room is located on the 2nd lvl. (id:49712)
Property Details
|
MLS® Number
|
1388962 |
|
Property Type
|
Single Family |
|
Neigbourhood
|
Findlay Creek / Pathways |
|
Community Name
|
Gloucester |
|
Parking Space Total
|
6 |
Building
|
Bathroom Total
|
4 |
|
Bedrooms Above Ground
|
4 |
|
Bedrooms Total
|
4 |
|
Appliances
|
Refrigerator, Dishwasher, Dryer, Hood Fan, Stove, Washer |
|
Basement Development
|
Unfinished |
|
Basement Type
|
Full (unfinished) |
|
Constructed Date
|
2022 |
|
Construction Style Attachment
|
Detached |
|
Cooling Type
|
Central Air Conditioning |
|
Exterior Finish
|
Brick, Siding, Vinyl |
|
Flooring Type
|
Hardwood, Tile |
|
Foundation Type
|
Poured Concrete |
|
Half Bath Total
|
1 |
|
Heating Fuel
|
Natural Gas |
|
Heating Type
|
Forced Air |
|
Stories Total
|
2 |
|
Type
|
House |
|
Utility Water
|
Municipal Water |
Parking
Land
|
Acreage
|
No |
|
Sewer
|
Municipal Sewage System |
|
Size Depth
|
105 Ft |
|
Size Frontage
|
41 Ft ,1 In |
|
Size Irregular
|
41.08 Ft X 104.97 Ft (irregular Lot) |
|
Size Total Text
|
41.08 Ft X 104.97 Ft (irregular Lot) |
|
Zoning Description
|
Residential |
Rooms
| Level |
Type |
Length |
Width |
Dimensions |
|
Second Level |
Primary Bedroom |
|
|
10'6" x 17'10" |
|
Second Level |
Bedroom |
|
|
13'0" x 10'6" |
|
Second Level |
Bedroom |
|
|
10'0" x 13'10" |
|
Second Level |
Bedroom |
|
|
13'0" x 10'6" |
|
Second Level |
Laundry Room |
|
|
Measurements not available |
|
Second Level |
2pc Ensuite Bath |
|
|
Measurements not available |
|
Second Level |
2pc Bathroom |
|
|
Measurements not available |
|
Second Level |
4pc Ensuite Bath |
|
|
Measurements not available |
|
Main Level |
Dining Room |
|
|
13'9" x 14'0" |
|
Main Level |
Living Room |
|
|
13'9" x 14'0" |
|
Main Level |
Den |
|
|
9'0" x 12'0" |
|
Main Level |
Kitchen |
|
|
10'1" x 15'0" |
|
Main Level |
Mud Room |
|
|
Measurements not available |
|
Main Level |
Foyer |
|
|
Measurements not available |
https://www.realtor.ca/real-estate/26872758/331-spreadwing-way-gloucester-findlay-creek-pathways



