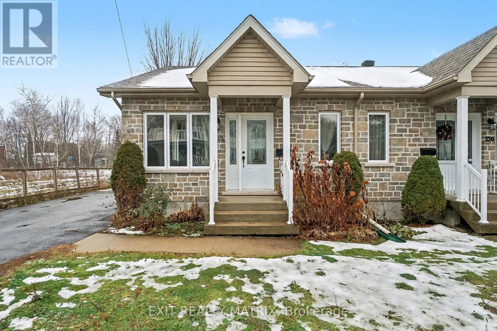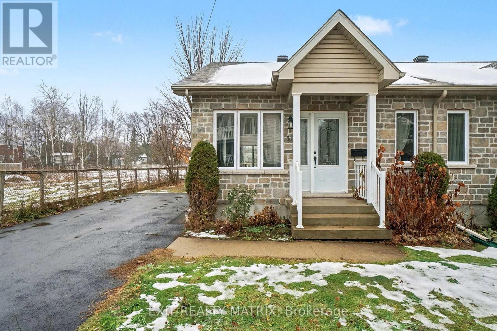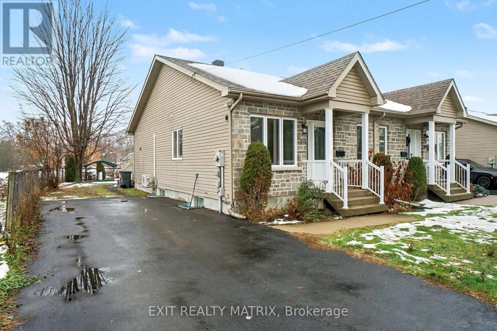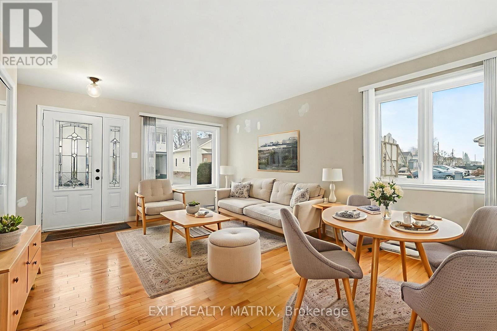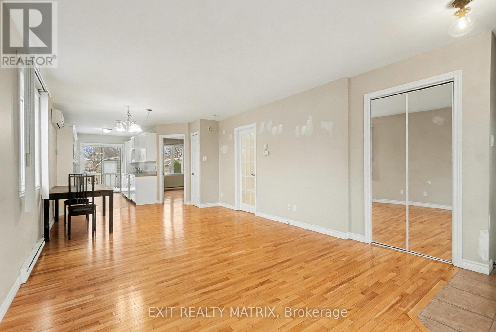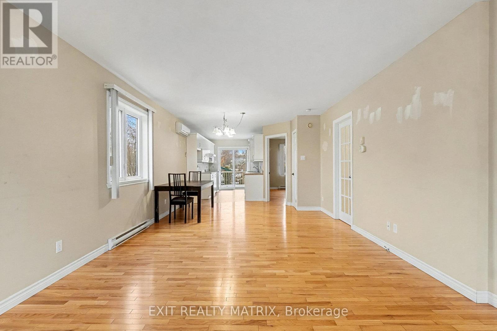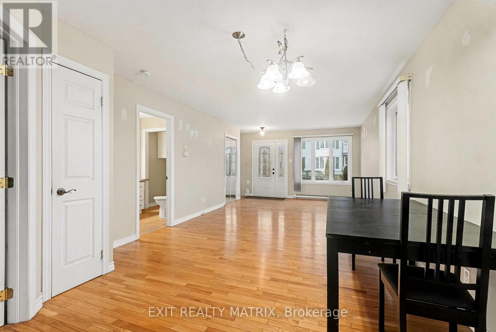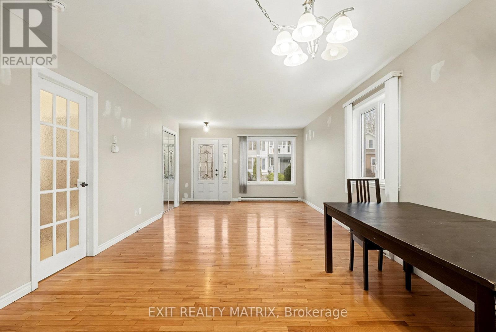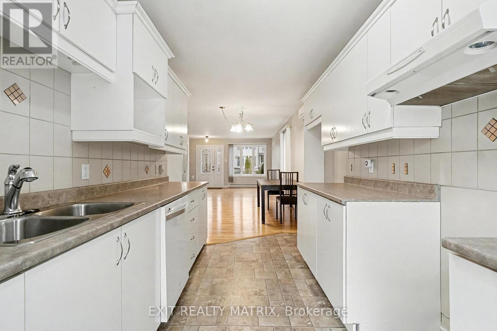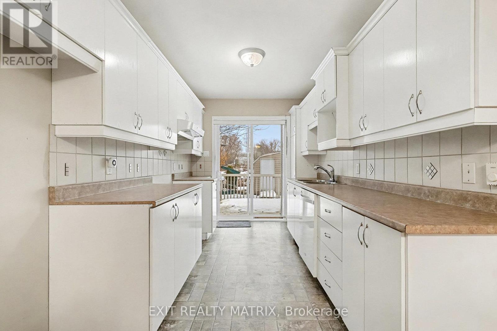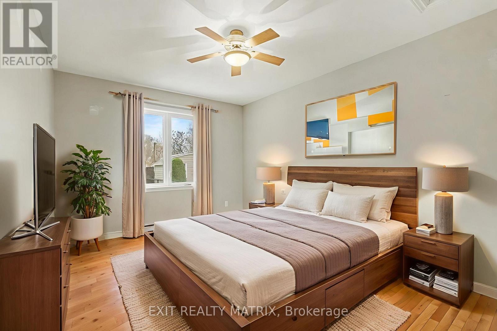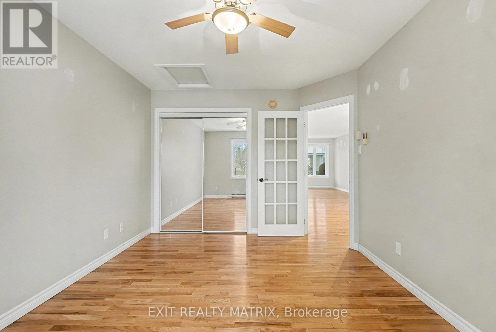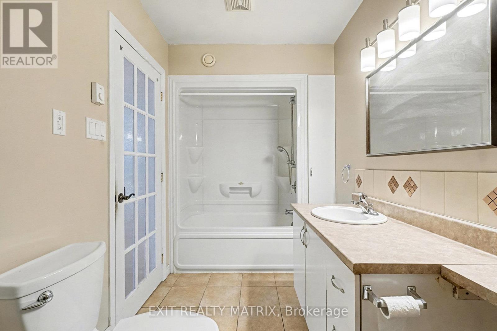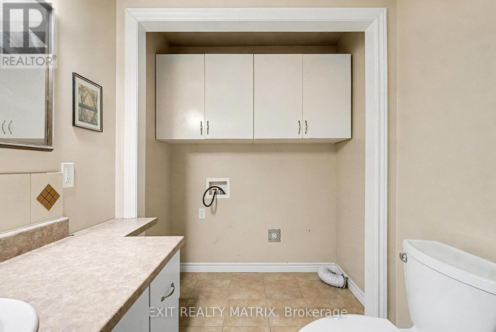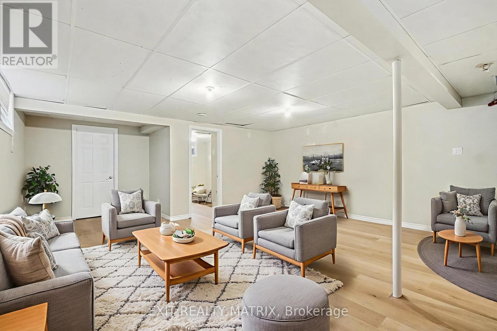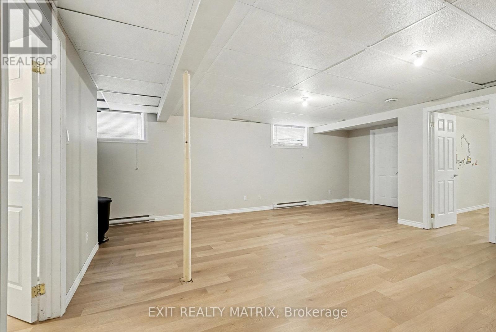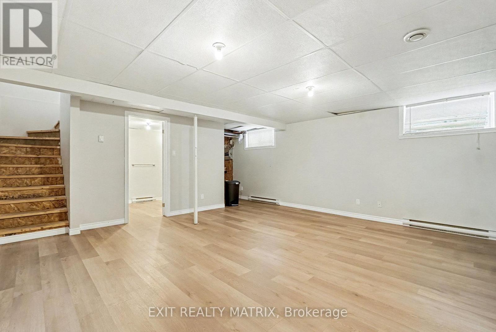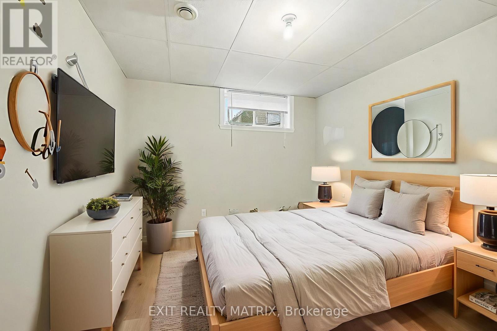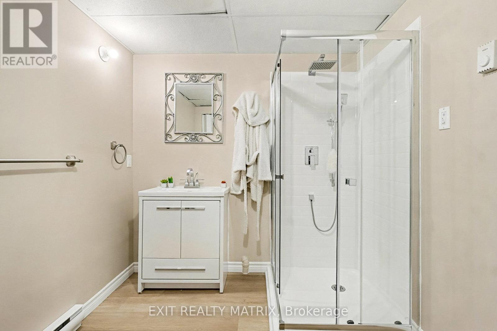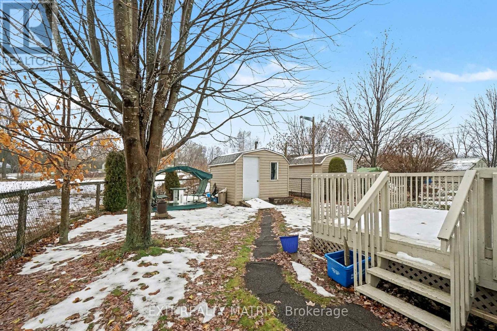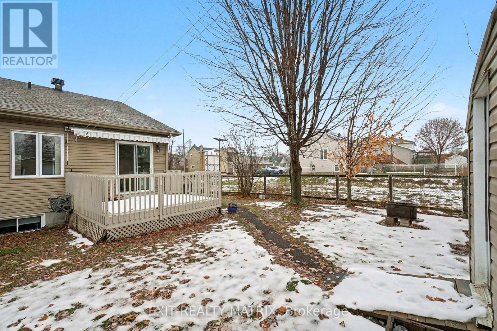2 Bedroom
2 Bathroom
0 - 699 ft2
Bungalow
Wall Unit
Baseboard Heaters
$289,900
*PLEASE NOTE, SOME PHOTOS HAVE BEEN VIRTUALLY STAGED* Welcome to this lovely and cozy bungalow offering comfort, convenience, and incredible value in the heart of Hawkesbury. Bright and inviting, the open-concept layout creates a seamless flow between the living and dining areas-ideal for everyday living and entertaining. The charming kitchen features ample cabinetry and patio doors that open directly to the backyard, filling the space with natural light. The main level includes a comfortable bedroom and a well-appointed 4-piece bathroom. Downstairs, the fully finished lower level expands your living space with a generous rec room, an additional bedroom, a den ideal for a home office or hobby space, and a convenient 3-piece bathroom-perfect for guests or growing families. Step outside to enjoy a spacious fenced yard complete with a deck and storage shed, offering plenty of room for outdoor fun, gardening, and relaxation. Whether you're entering the market for the first time or looking for a cozy place to call home, this charming bungalow has it all! 2022: Roof, Hot water tank, 2023: Basement shower and vanity. (id:49712)
Property Details
|
MLS® Number
|
X12582630 |
|
Property Type
|
Single Family |
|
Community Name
|
612 - Hawkesbury |
|
Features
|
Carpet Free |
|
Parking Space Total
|
2 |
Building
|
Bathroom Total
|
2 |
|
Bedrooms Above Ground
|
1 |
|
Bedrooms Below Ground
|
1 |
|
Bedrooms Total
|
2 |
|
Appliances
|
Dishwasher, Water Heater |
|
Architectural Style
|
Bungalow |
|
Basement Development
|
Finished |
|
Basement Type
|
Full (finished) |
|
Construction Style Attachment
|
Semi-detached |
|
Cooling Type
|
Wall Unit |
|
Exterior Finish
|
Stone, Vinyl Siding |
|
Foundation Type
|
Poured Concrete |
|
Heating Fuel
|
Electric |
|
Heating Type
|
Baseboard Heaters |
|
Stories Total
|
1 |
|
Size Interior
|
0 - 699 Ft2 |
|
Type
|
House |
|
Utility Water
|
Municipal Water |
Parking
Land
|
Acreage
|
No |
|
Sewer
|
Sanitary Sewer |
|
Size Depth
|
108 Ft ,4 In |
|
Size Frontage
|
35 Ft ,6 In |
|
Size Irregular
|
35.5 X 108.4 Ft |
|
Size Total Text
|
35.5 X 108.4 Ft |
Rooms
| Level |
Type |
Length |
Width |
Dimensions |
|
Lower Level |
Recreational, Games Room |
8.76 m |
5.34 m |
8.76 m x 5.34 m |
|
Lower Level |
Bedroom |
3.91 m |
2.71 m |
3.91 m x 2.71 m |
|
Lower Level |
Den |
2.59 m |
2.52 m |
2.59 m x 2.52 m |
|
Lower Level |
Bathroom |
3.06 m |
2.54 m |
3.06 m x 2.54 m |
|
Main Level |
Living Room |
4.01 m |
3.67 m |
4.01 m x 3.67 m |
|
Main Level |
Dining Room |
3.59 m |
3.37 m |
3.59 m x 3.37 m |
|
Main Level |
Kitchen |
4.39 m |
2.75 m |
4.39 m x 2.75 m |
|
Main Level |
Bedroom |
4.28 m |
3.09 m |
4.28 m x 3.09 m |
|
Main Level |
Bathroom |
3 m |
1.64 m |
3 m x 1.64 m |
https://www.realtor.ca/real-estate/29143195/332-higginson-street-hawkesbury-612-hawkesbury
