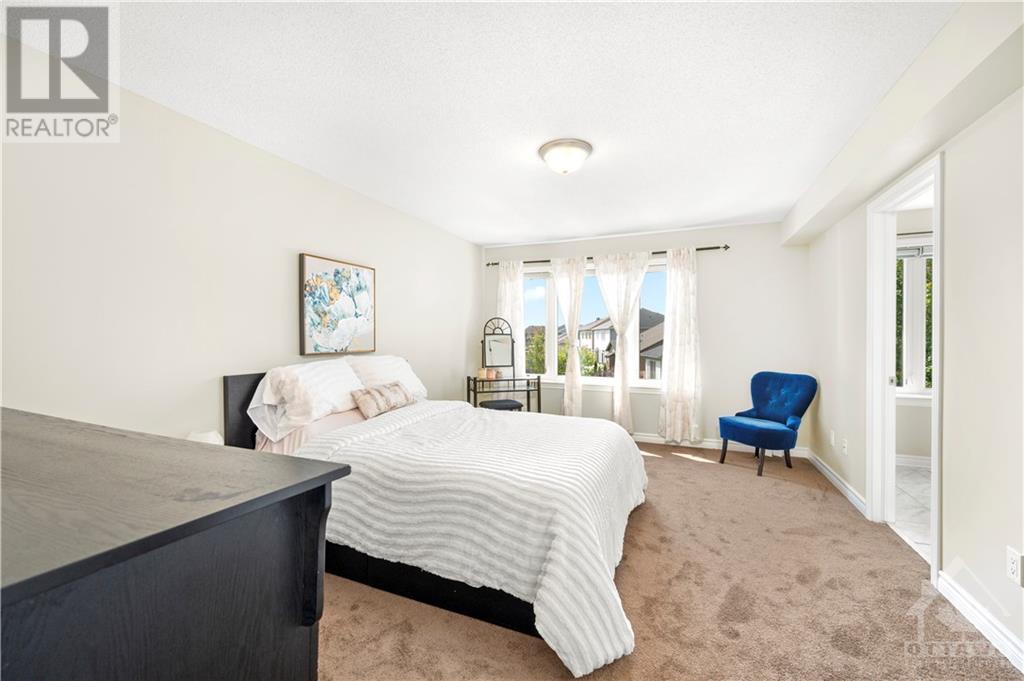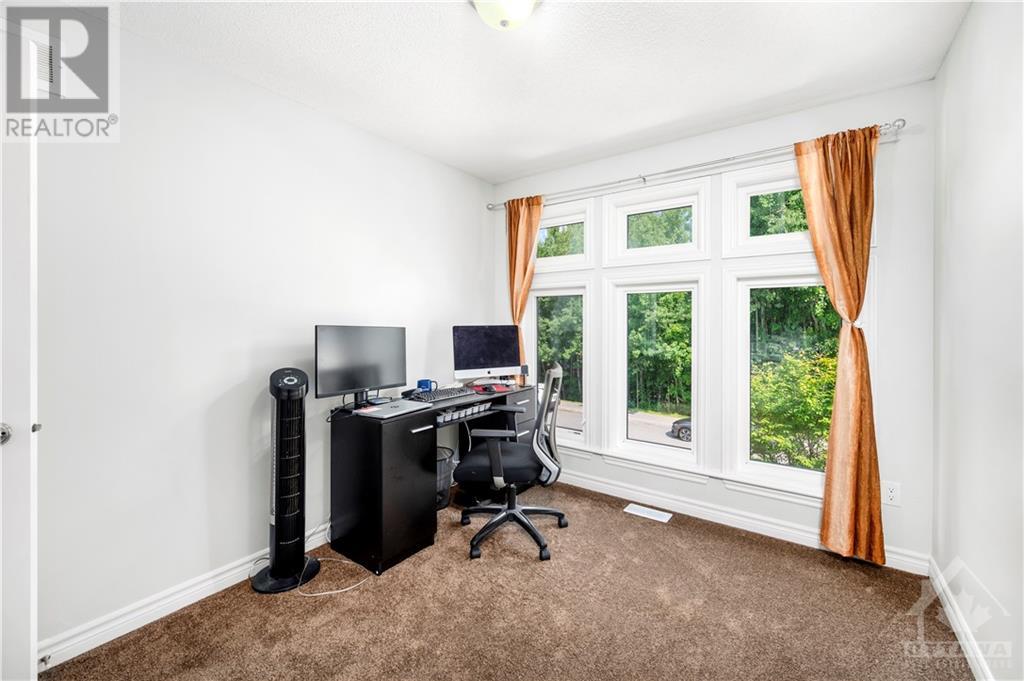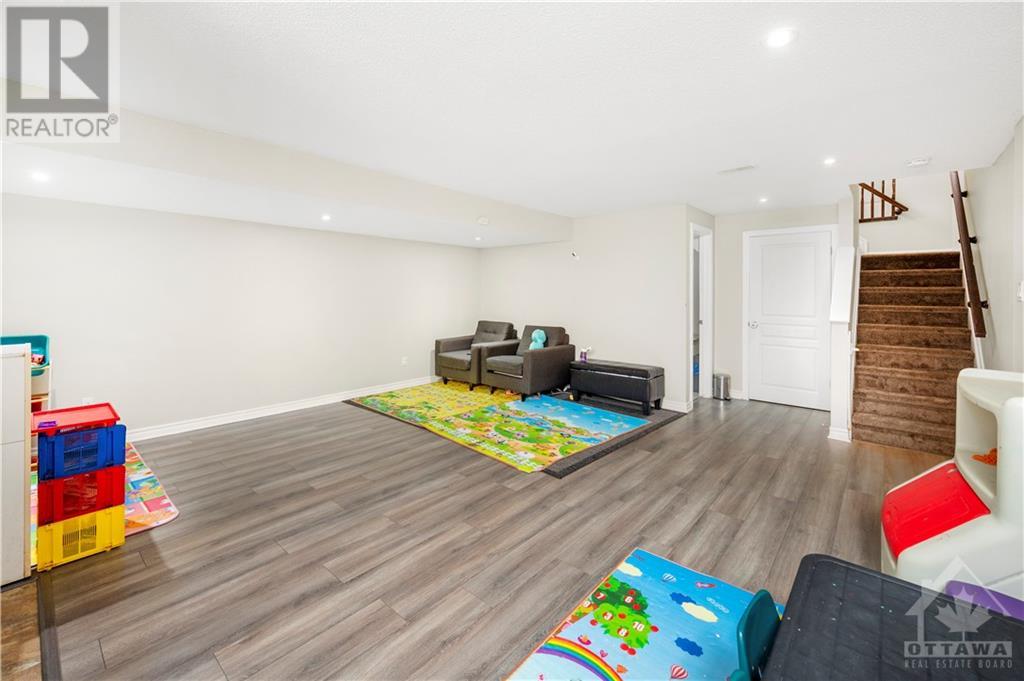332 Trailsedge Way Ottawa, Ontario K1W 0G6
$649,000
Open House Sunday Aug 18th 2:00-4:00pm.This beautiful spacious end unit in Chapel Hill South, Orleans, where there are no neighbours infront (with a view of trees and two ponds behind), offering a peaceful retreat. The interior showcases a very famous open-plan layout with hardwood floors throughout. The kitchen is well-appointed with abundant cabinets, stainless steel appliances ( Brand new Oven), and a sunny breakfast nook. Upstairs, the primary bedroom features an en-suite and walk-in closet, complemented by two additional bedrooms and a full bathroom ( BRAND NEW CARPETS). The fully finished basement provides extra living space and storage and full bathroom. Outside, the fenced backyard with interlock paving enhances the outdoor living experience. Close to nature trails, schools, parks, and amenities, this home delivers comfort and convenience. 24hrs irrevocable on all offers. (id:49712)
Property Details
| MLS® Number | 1406383 |
| Property Type | Single Family |
| Neigbourhood | Chapel Hill South |
| Community Name | Gloucester |
| ParkingSpaceTotal | 3 |
Building
| BathroomTotal | 4 |
| BedroomsAboveGround | 3 |
| BedroomsTotal | 3 |
| Appliances | Refrigerator, Dishwasher, Dryer, Hood Fan, Microwave, Stove, Washer |
| BasementDevelopment | Finished |
| BasementType | None (finished) |
| ConstructedDate | 2013 |
| CoolingType | Central Air Conditioning |
| ExteriorFinish | Brick, Vinyl |
| FlooringType | Wall-to-wall Carpet, Hardwood, Tile |
| FoundationType | Poured Concrete |
| HalfBathTotal | 1 |
| HeatingFuel | Natural Gas |
| HeatingType | Forced Air |
| StoriesTotal | 2 |
| Type | Row / Townhouse |
| UtilityWater | Municipal Water, None |
Parking
| Attached Garage |
Land
| Acreage | No |
| Sewer | Municipal Sewage System |
| SizeDepth | 96 Ft ,6 In |
| SizeFrontage | 24 Ft ,5 In |
| SizeIrregular | 24.42 Ft X 96.47 Ft |
| SizeTotalText | 24.42 Ft X 96.47 Ft |
| ZoningDescription | Residential |
Rooms
| Level | Type | Length | Width | Dimensions |
|---|---|---|---|---|
| Second Level | Primary Bedroom | 16'4" x 12'7" | ||
| Second Level | Bedroom | 15'11" x 9'1" | ||
| Second Level | Bedroom | 12'6" x 9'8" | ||
| Basement | Recreation Room | 24'8" x 10'2" | ||
| Main Level | Living Room | 18'10" x 10'9" | ||
| Main Level | Dining Room | 10'2" x 9'5" | ||
| Main Level | Kitchen | 12'0" x 8'4" | ||
| Main Level | Eating Area | 9'8" x 8'1" |
https://www.realtor.ca/real-estate/27303554/332-trailsedge-way-ottawa-chapel-hill-south
Broker
(613) 447-6660
https://www.ilhamchabi.com/
https://www.facebook.com/IlhamTheRealtor

610 Bronson Avenue
Ottawa, Ontario K1S 4E6

610 Bronson Avenue
Ottawa, Ontario K1S 4E6


610 Bronson Avenue
Ottawa, Ontario K1S 4E6


































