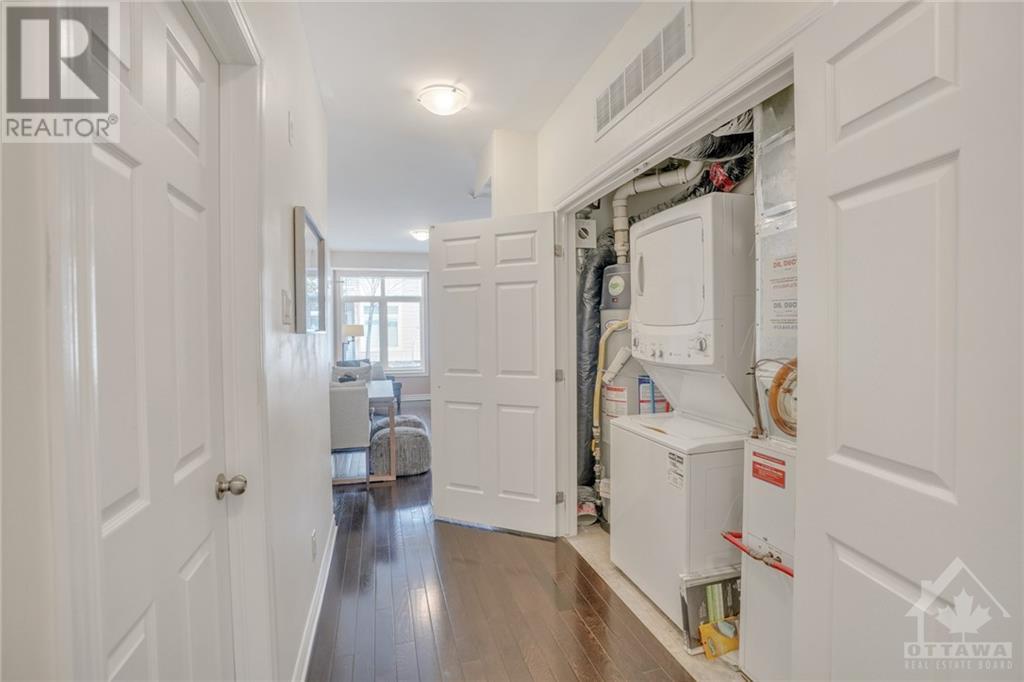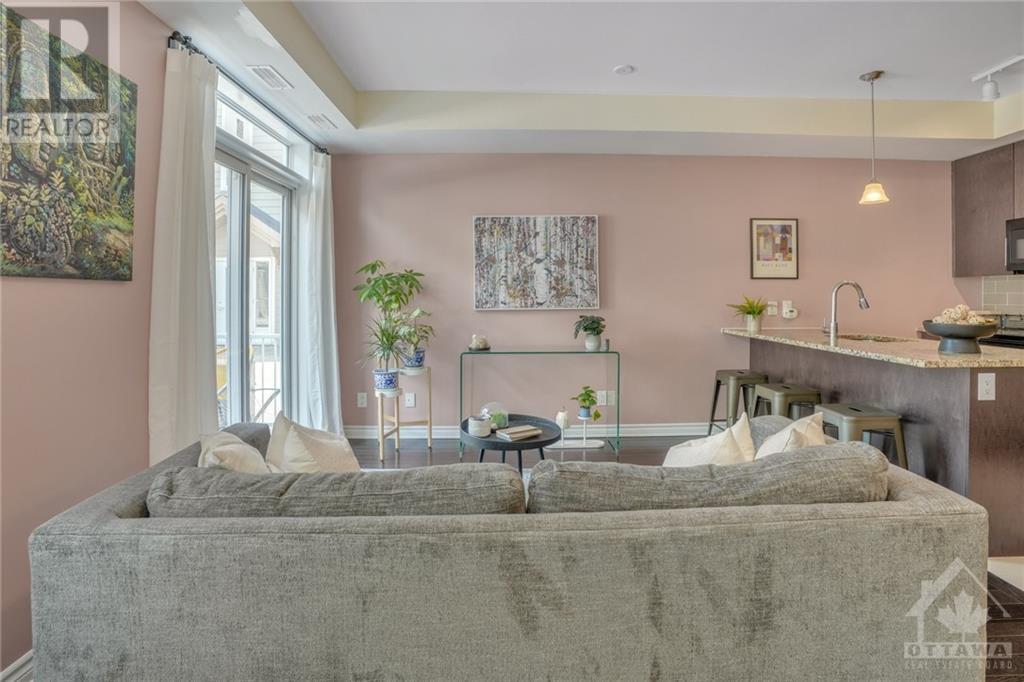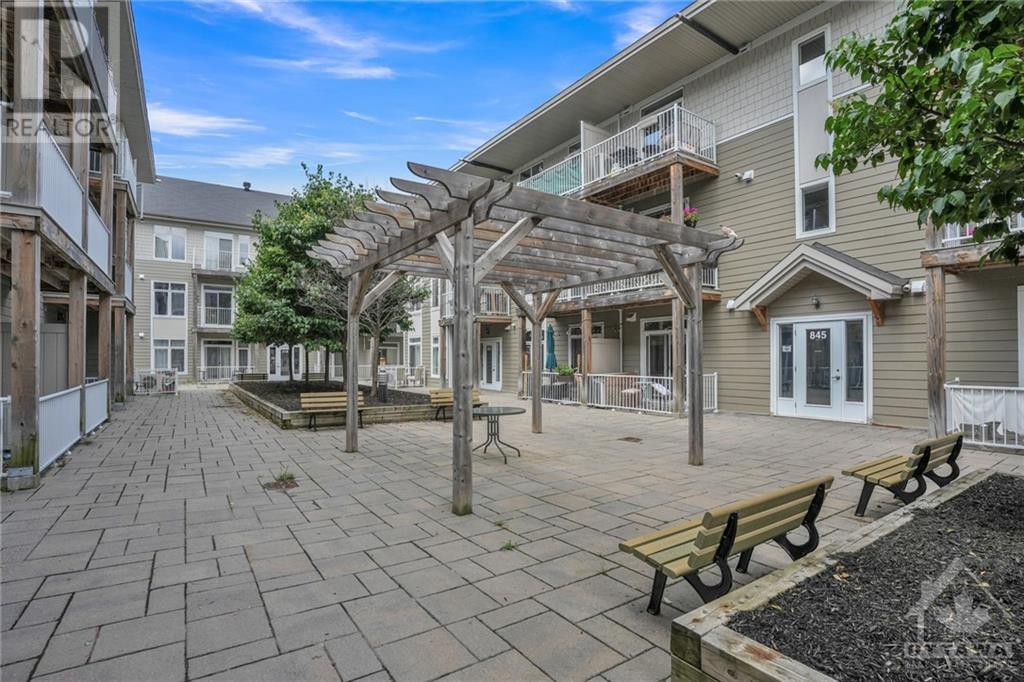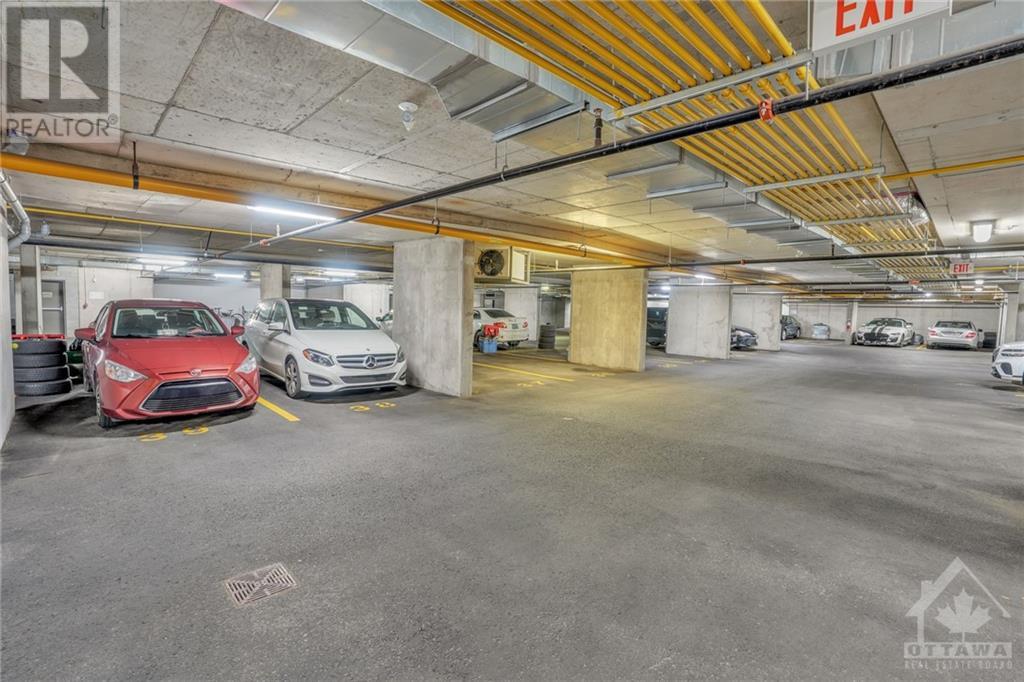334 Everest Private Unit#c Ottawa, Ontario K1G 4E4
$385,000Maintenance, Property Management, Caretaker, Water, Other, See Remarks, Reserve Fund Contributions
$424.68 Monthly
Maintenance, Property Management, Caretaker, Water, Other, See Remarks, Reserve Fund Contributions
$424.68 MonthlyDiscover the perfect blend of city convenience and tranquility in this charming 2-bed, 2-bath apartment, located in the well-managed Everest Private. Just outside downtown Ottawa, enjoy peace, privacy, and ample green space while being a quick 5-minute drive (or 20 min walk) to the Ottawa Hospital, Elmvale Shopping Centre, coffee shops, schools, parks, and more. The unit includes underground parking and easy access to Highway 417. Cyclists will love the nearby bike path accessible! Step into an inviting open-concept living space featuring a modern kitchen that seamlessly flows into the living and dining areas. The patio doors open up to the condo's private courtyard, perfect for relaxing or entertaining. If that's not enough, a HEATED UNDERGROUND parking is included! The welcoming Everest Private community boasts friendly neighbours and frequent summer gatherings. Experience the best of city living lifestyle with added tranquility. Book a showing today! (id:49712)
Property Details
| MLS® Number | 1400983 |
| Property Type | Single Family |
| Neigbourhood | Elmvale Acres |
| Amenities Near By | Public Transit, Recreation Nearby, Shopping |
| Community Features | Pets Allowed |
| Parking Space Total | 1 |
Building
| Bathroom Total | 2 |
| Bedrooms Above Ground | 2 |
| Bedrooms Total | 2 |
| Amenities | Other, Laundry - In Suite |
| Appliances | Refrigerator, Dishwasher, Dryer, Microwave Range Hood Combo, Stove, Washer |
| Basement Development | Not Applicable |
| Basement Type | None (not Applicable) |
| Constructed Date | 2014 |
| Construction Material | Wood Frame |
| Cooling Type | Central Air Conditioning |
| Exterior Finish | Brick, Siding |
| Flooring Type | Hardwood, Laminate, Tile |
| Foundation Type | Poured Concrete |
| Heating Fuel | Natural Gas |
| Heating Type | Forced Air |
| Stories Total | 1 |
| Type | Apartment |
| Utility Water | Municipal Water |
Parking
| Underground |
Land
| Acreage | No |
| Land Amenities | Public Transit, Recreation Nearby, Shopping |
| Sewer | Municipal Sewage System |
| Zoning Description | Residential |
Rooms
| Level | Type | Length | Width | Dimensions |
|---|---|---|---|---|
| Main Level | Living Room | 15'6" x 11'6" | ||
| Main Level | Kitchen | 9'3" x 7'8" | ||
| Main Level | Laundry Room | Measurements not available | ||
| Main Level | Foyer | 14'1" x 4'4" | ||
| Main Level | Full Bathroom | 8'4" x 4'9" | ||
| Main Level | Primary Bedroom | 15'3" x 11'0" | ||
| Main Level | 3pc Ensuite Bath | 8'5" x 5'4" | ||
| Main Level | Other | 5'4" x 4'5" | ||
| Main Level | Bedroom | 12'7" x 10'11" |
https://www.realtor.ca/real-estate/27140533/334-everest-private-unitc-ottawa-elmvale-acres


610 Bronson Avenue
Ottawa, Ontario K1S 4E6


610 Bronson Avenue
Ottawa, Ontario K1S 4E6


































