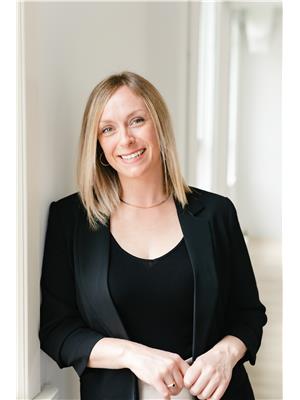2 Bedroom
2 Bathroom
1,100 - 1,500 ft2
Central Air Conditioning
Forced Air
$2,400 Monthly
Immaculate Village Home in desirable Avalon Encore! This well cared for home is easy to maintain. Perfect for the busy professional. Step in to a functional foyer that leads to the laundry room and garage access. The garage has extra space for plenty of storage. Walk up to the open concept living area filled with sunlight. Ample kitchen space with a pantry and large island that doubles as a breakfast nook. Dinning room leads off to your personal balcony ideal for a BBQ. Watch the beautiful sunset or end the day relaxing in the sun soaked living room. 3rd floor boasts a large primary with a walk-in-closet and a cheater ensuite and a good sized second bedroom. This property is in a hot zone. You are steps to Sobeys, trendy restaurants, parks, public transit and jogging trails. If you need a little quiet time, walk over to Summerside West Pond and enjoy the calm. Available September 1st. (id:49712)
Property Details
|
MLS® Number
|
X12254313 |
|
Property Type
|
Single Family |
|
Neigbourhood
|
Avalon |
|
Community Name
|
1117 - Avalon West |
|
Amenities Near By
|
Public Transit, Park |
|
Parking Space Total
|
3 |
Building
|
Bathroom Total
|
2 |
|
Bedrooms Above Ground
|
2 |
|
Bedrooms Total
|
2 |
|
Appliances
|
Garage Door Opener Remote(s), Dishwasher, Dryer, Stove, Washer, Refrigerator |
|
Construction Style Attachment
|
Attached |
|
Cooling Type
|
Central Air Conditioning |
|
Exterior Finish
|
Vinyl Siding |
|
Foundation Type
|
Concrete |
|
Half Bath Total
|
1 |
|
Heating Fuel
|
Natural Gas |
|
Heating Type
|
Forced Air |
|
Stories Total
|
3 |
|
Size Interior
|
1,100 - 1,500 Ft2 |
|
Type
|
Row / Townhouse |
|
Utility Water
|
Municipal Water |
Parking
|
Attached Garage
|
|
|
Garage
|
|
|
Inside Entry
|
|
Land
|
Acreage
|
No |
|
Land Amenities
|
Public Transit, Park |
|
Sewer
|
Sanitary Sewer |
Rooms
| Level |
Type |
Length |
Width |
Dimensions |
|
Second Level |
Dining Room |
2.92 m |
3.4 m |
2.92 m x 3.4 m |
|
Second Level |
Living Room |
3.53 m |
3.4 m |
3.53 m x 3.4 m |
|
Second Level |
Kitchen |
3.96 m |
2.79 m |
3.96 m x 2.79 m |
|
Third Level |
Primary Bedroom |
3.04 m |
4.57 m |
3.04 m x 4.57 m |
|
Third Level |
Bedroom |
2.84 m |
3.96 m |
2.84 m x 3.96 m |
https://www.realtor.ca/real-estate/28540960/334-mountain-sorrel-way-ottawa-1117-avalon-west




























