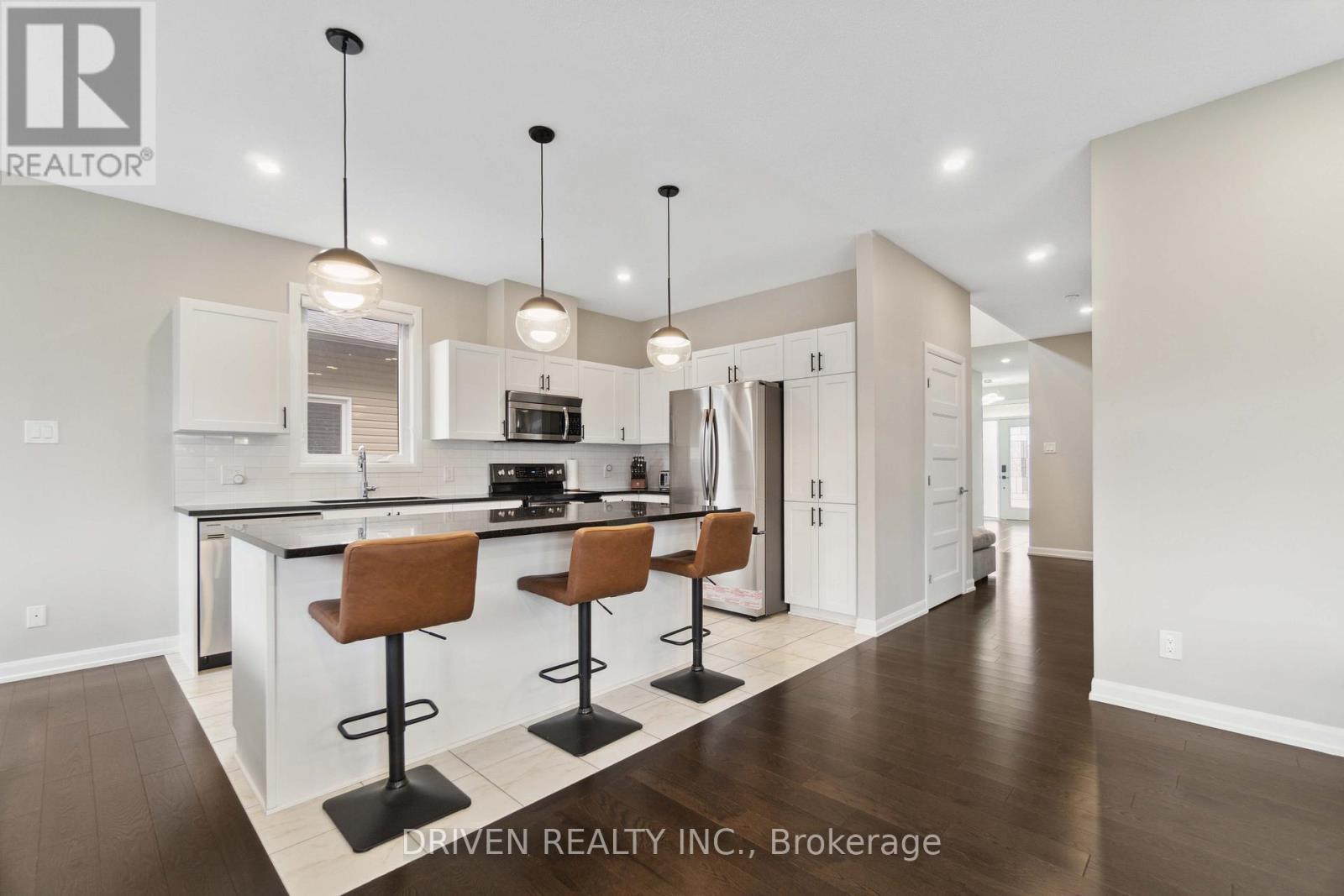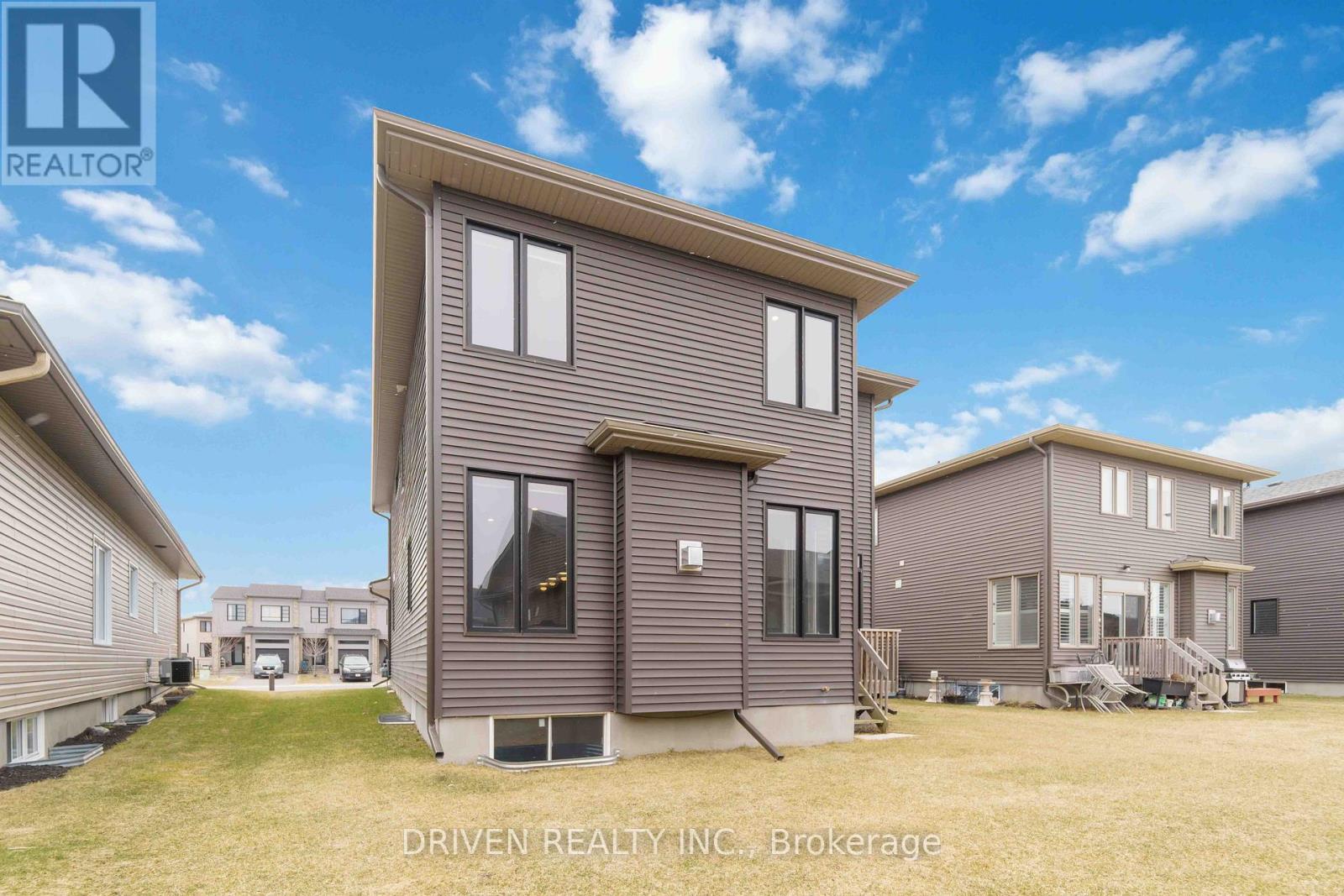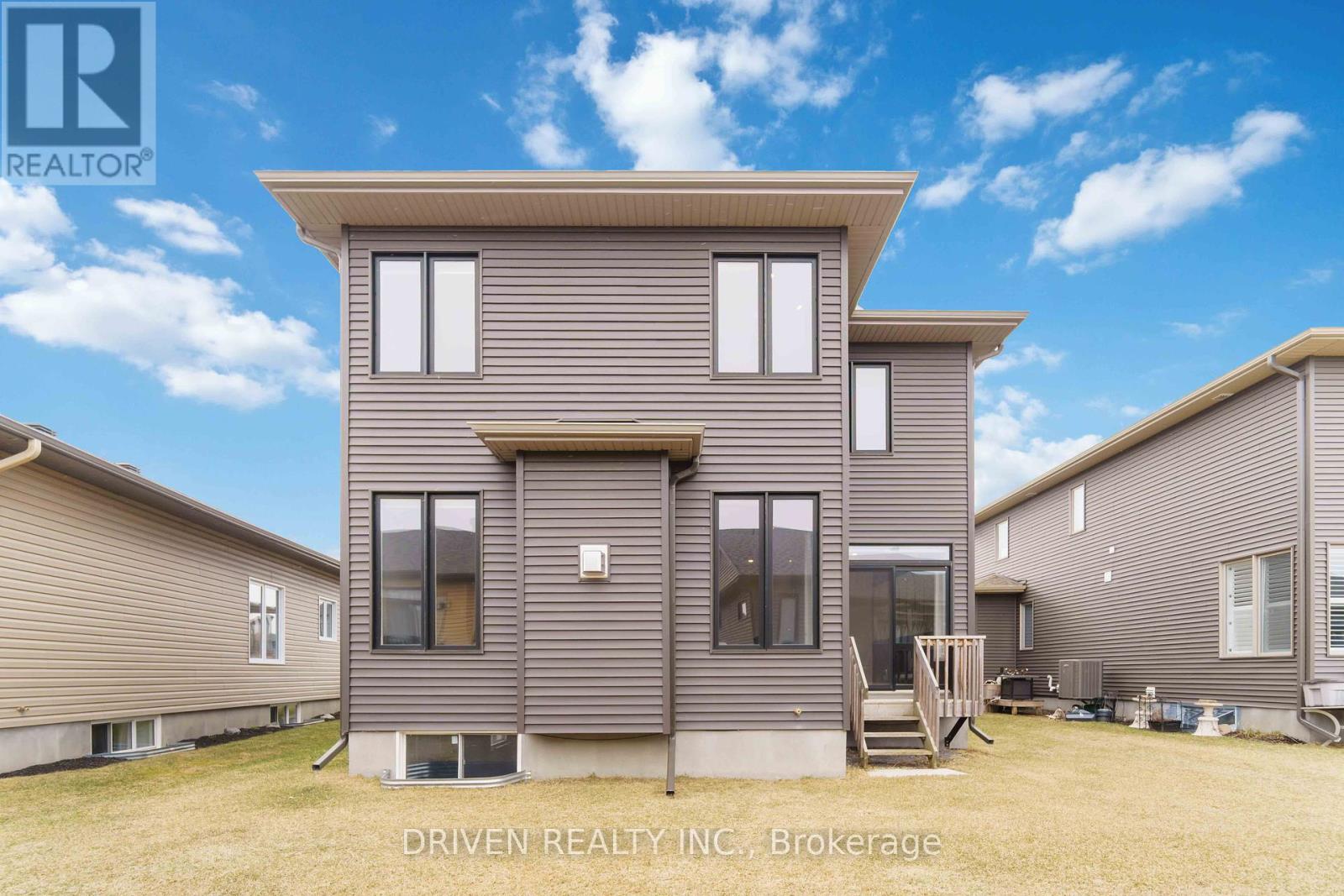4 Bedroom
3 Bathroom
2,500 - 3,000 ft2
Fireplace
Central Air Conditioning, Air Exchanger
Forced Air
$779,900
Welcome to 334 Sterling Avenue with many upgrades compared to the same models for sale in the neighborhood! This stunning 4 bed, 2.5 bath single-family home boasts hardwood flooring throughout the main level, featuring a convenient office space and an open concept layout ideal for entertaining. Pot lights all over the house, luxury chandeliers and electrical fixtures, Enjoy cozy fireplace in the living area, or gather around the large kitchen island. Step out from the dining room to the rear yard, perfect for outdoor gatherings. A stylish powder room completes the main floor. Upstairs, find the luxurious primary bedroom, ensuite and walk-in closet, along with three additional spacious bedrooms. A convenient laundry room awaits on the secondary floor. Situated close to local amenities including a high school, parks, golf course, shopping, and the boat ramp to Ottawa River. Brand new fridge, freshly pained, basement walls are insulated and framed, All the material for the basement is included with plans and permits, ready to finish the basement. Don't wait and book your private viewing. (id:49712)
Property Details
|
MLS® Number
|
X12088294 |
|
Property Type
|
Single Family |
|
Community Name
|
607 - Clarence/Rockland Twp |
|
Parking Space Total
|
6 |
Building
|
Bathroom Total
|
3 |
|
Bedrooms Above Ground
|
4 |
|
Bedrooms Total
|
4 |
|
Amenities
|
Fireplace(s) |
|
Appliances
|
Dishwasher, Dryer, Hood Fan, Microwave, Stove, Washer, Refrigerator |
|
Basement Development
|
Partially Finished |
|
Basement Type
|
Full (partially Finished) |
|
Construction Style Attachment
|
Detached |
|
Cooling Type
|
Central Air Conditioning, Air Exchanger |
|
Exterior Finish
|
Brick, Vinyl Siding |
|
Fireplace Present
|
Yes |
|
Fireplace Total
|
1 |
|
Foundation Type
|
Poured Concrete |
|
Half Bath Total
|
1 |
|
Heating Fuel
|
Natural Gas |
|
Heating Type
|
Forced Air |
|
Stories Total
|
2 |
|
Size Interior
|
2,500 - 3,000 Ft2 |
|
Type
|
House |
|
Utility Water
|
Municipal Water |
Parking
Land
|
Acreage
|
No |
|
Sewer
|
Sanitary Sewer |
|
Size Depth
|
105 Ft |
|
Size Frontage
|
49 Ft |
|
Size Irregular
|
49 X 105 Ft |
|
Size Total Text
|
49 X 105 Ft |
Rooms
| Level |
Type |
Length |
Width |
Dimensions |
|
Second Level |
Bathroom |
3.5 m |
2 m |
3.5 m x 2 m |
|
Second Level |
Primary Bedroom |
4.2 m |
4.5 m |
4.2 m x 4.5 m |
|
Second Level |
Bedroom 2 |
3.55 m |
4.1 m |
3.55 m x 4.1 m |
|
Second Level |
Bedroom 3 |
4 m |
3.9 m |
4 m x 3.9 m |
|
Second Level |
Bedroom 4 |
3.75 m |
4 m |
3.75 m x 4 m |
|
Second Level |
Laundry Room |
3.5 m |
2 m |
3.5 m x 2 m |
|
Second Level |
Bathroom |
3.5 m |
2 m |
3.5 m x 2 m |
|
Main Level |
Living Room |
5.28 m |
3.67 m |
5.28 m x 3.67 m |
|
Main Level |
Dining Room |
5 m |
3.9 m |
5 m x 3.9 m |
|
Main Level |
Kitchen |
2.9 m |
4.1 m |
2.9 m x 4.1 m |
|
Main Level |
Office |
3.5 m |
2.84 m |
3.5 m x 2.84 m |
https://www.realtor.ca/real-estate/28180429/334-sterling-avenue-clarence-rockland-607-clarencerockland-twp
DRIVEN REALTY INC.
2283 St Laurent Blvd, Unit 205
Ottawa,
Ontario
K1G 5A2
(613) 900-0009




































