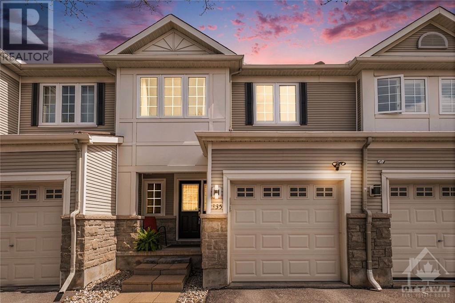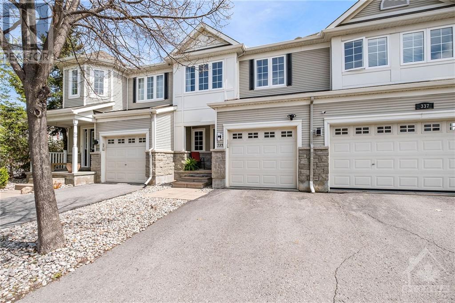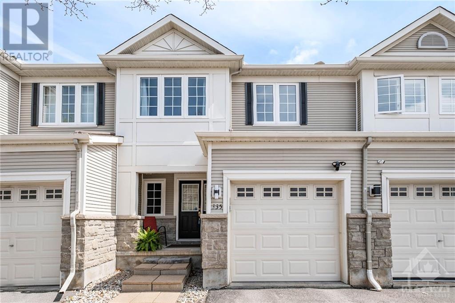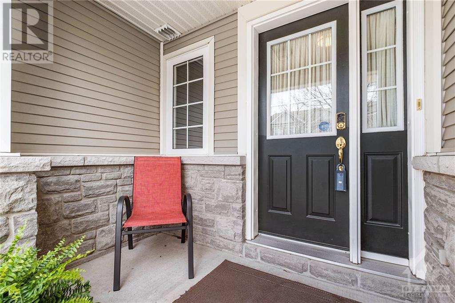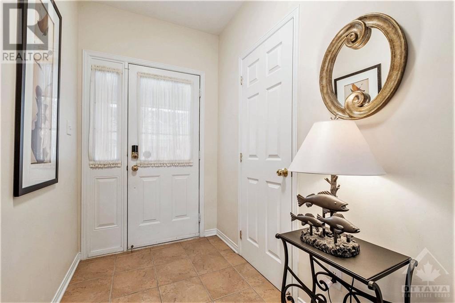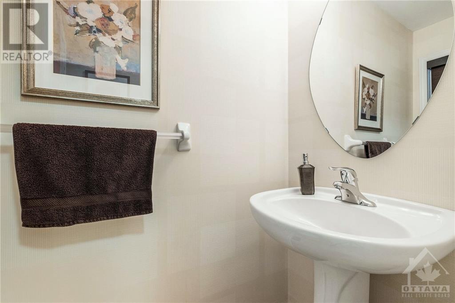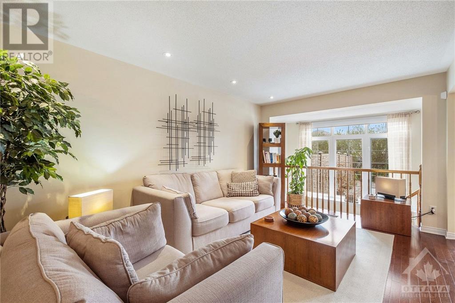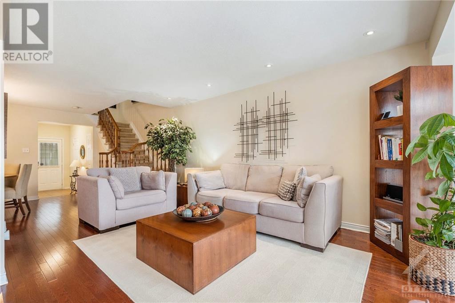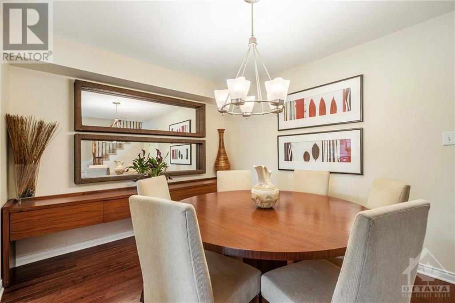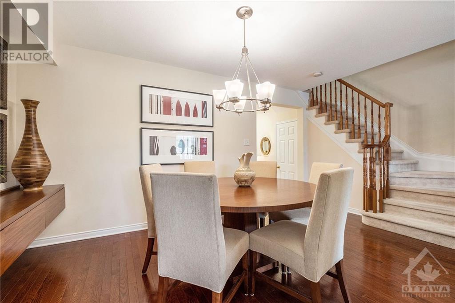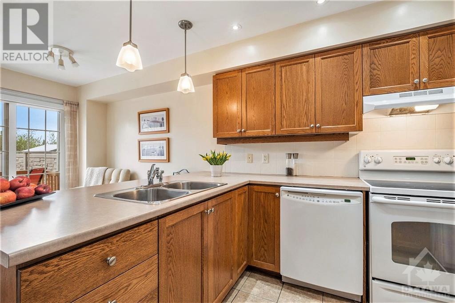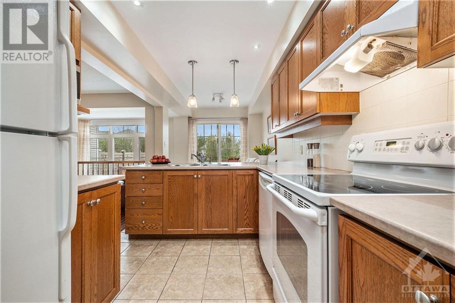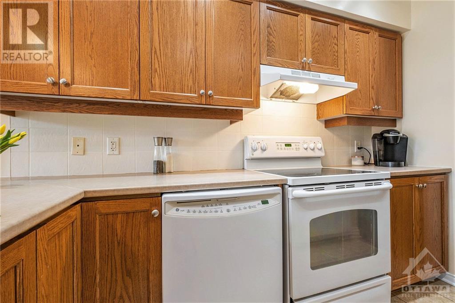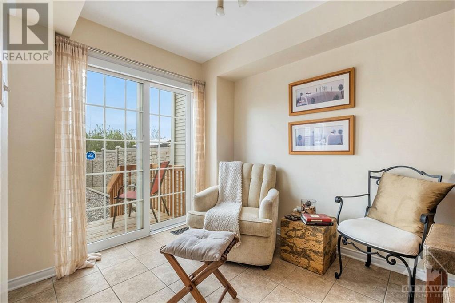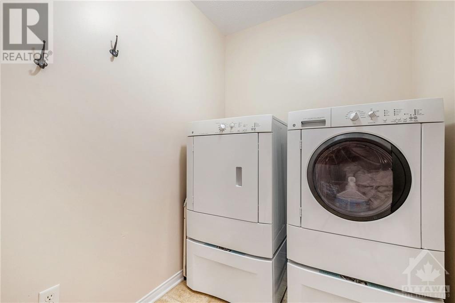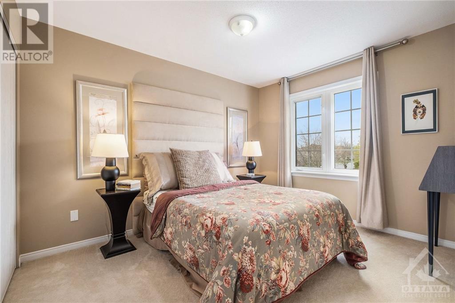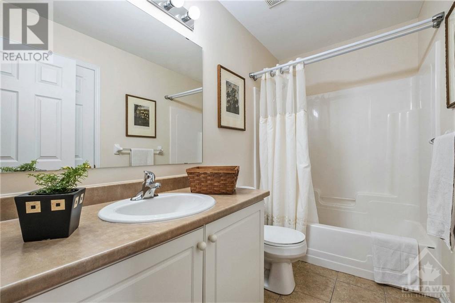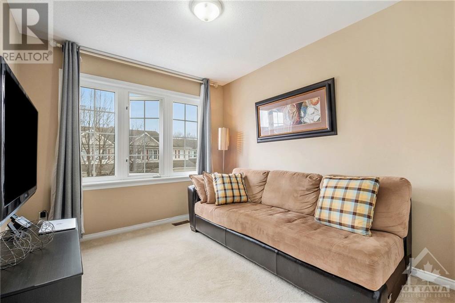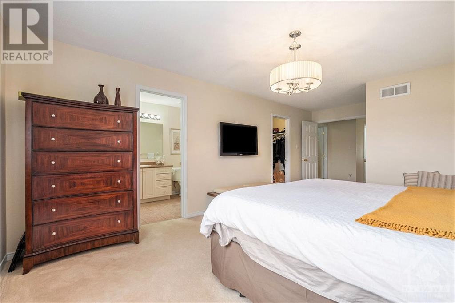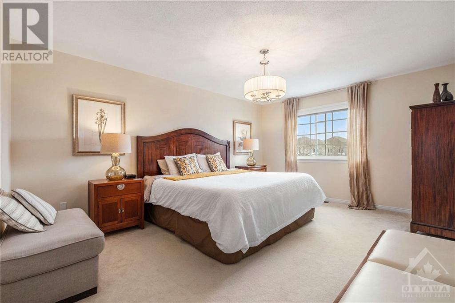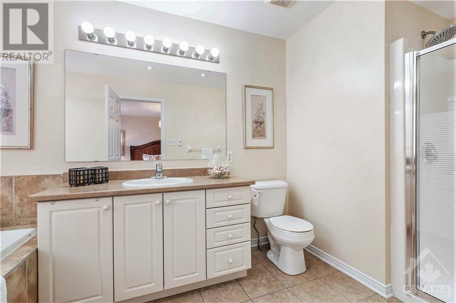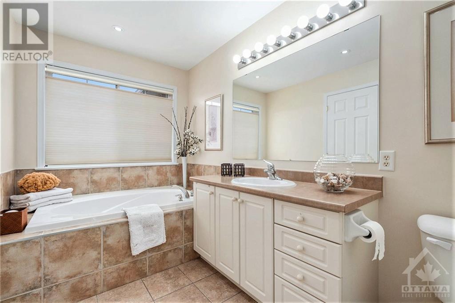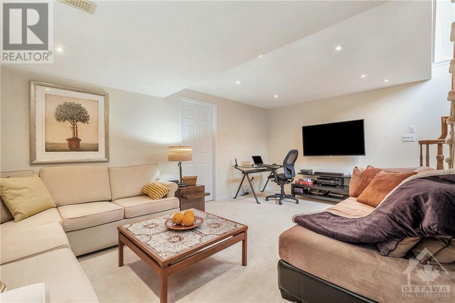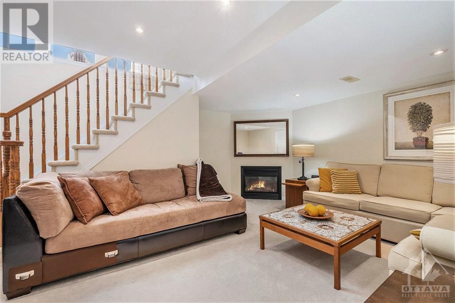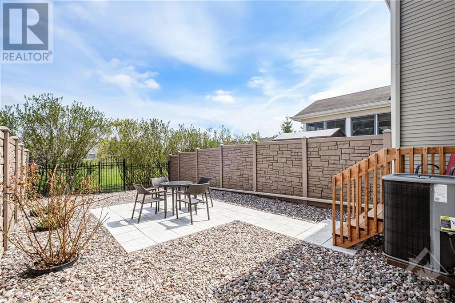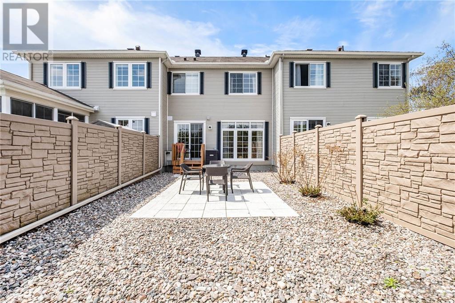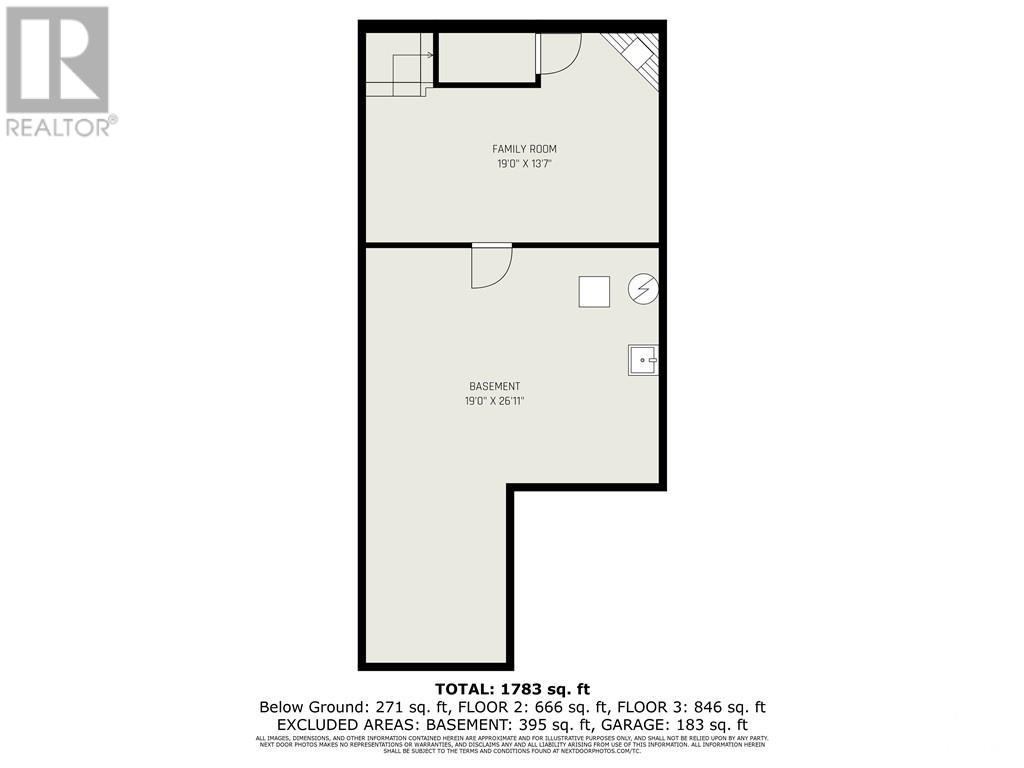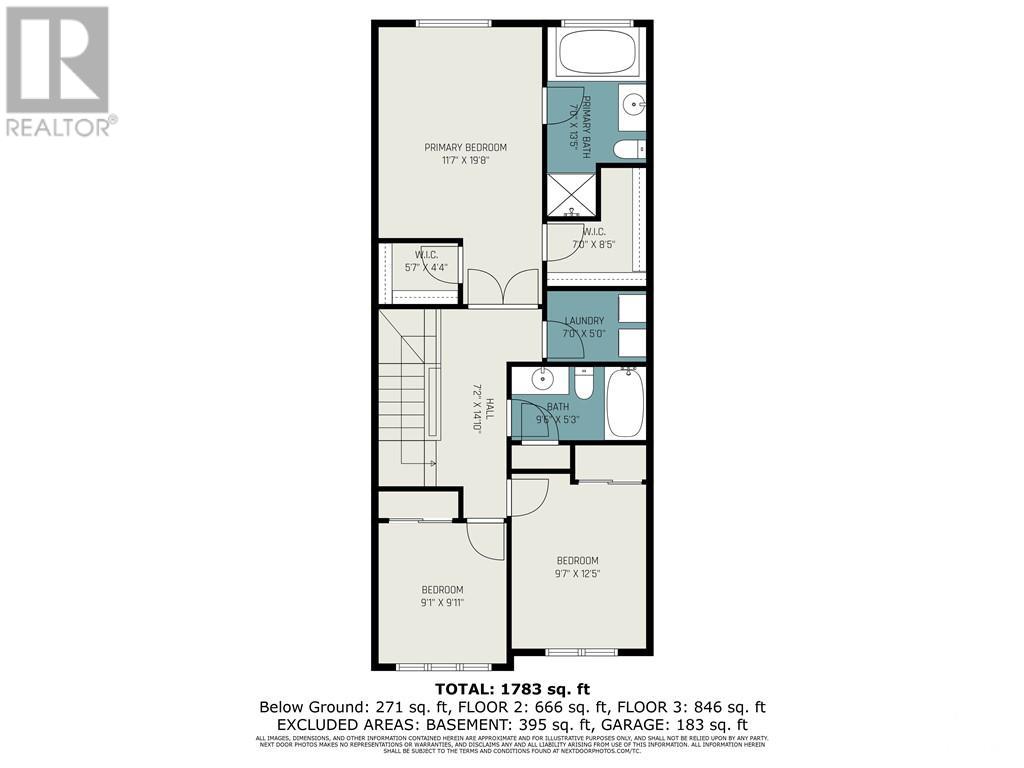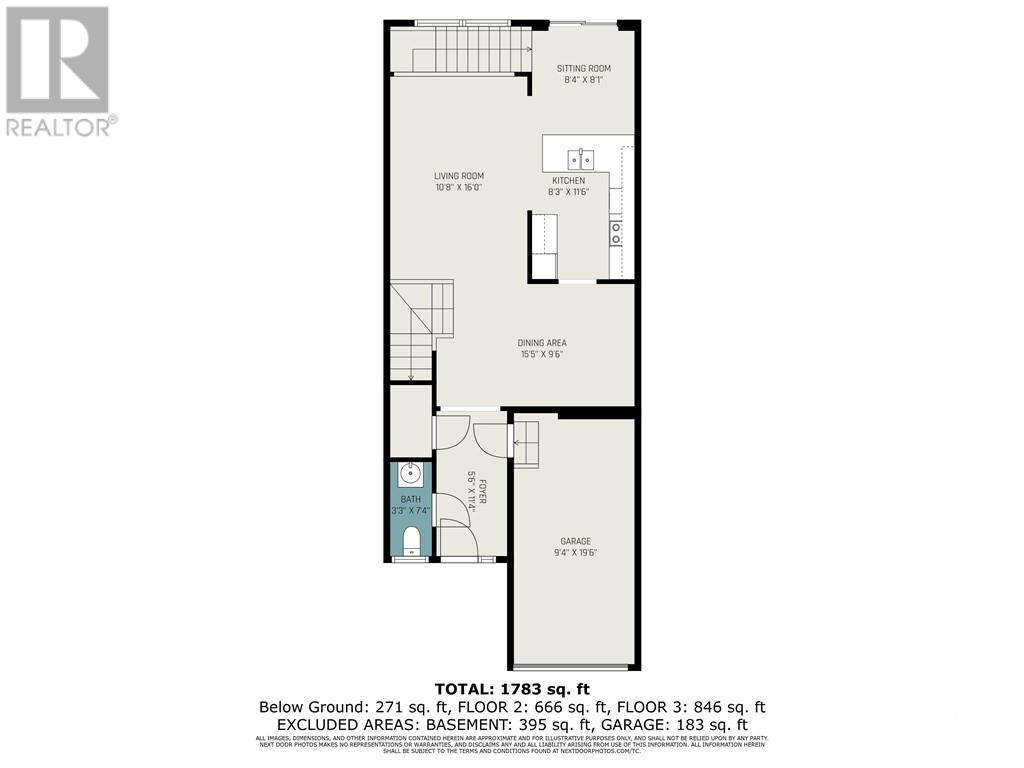335 Quetico Private Barrhaven, Ontario K2J 0E5
$639,900Maintenance, Common Area Maintenance, Waste Removal, Other, See Remarks, Parcel of Tied Land
$82 Monthly
Maintenance, Common Area Maintenance, Waste Removal, Other, See Remarks, Parcel of Tied Land
$82 MonthlyLovely, pristine 3 bedroom 2.5 bathroom Monarch National model in the heart of Stonebridge, with no rear neighbours, & private gate to neighbourhood green space. Ground level has a welcoming foyer, open & spacious bright layout, oak hardwood floors through living room/dining room, custom built-in dining hutch, full bank of windows at back of the home with beautiful park views, a powder room & pot lights. The upper level holds 3 generous-sized bright bedrooms, laundry & main bath. Large primary bedroom boasts his and hers walk-in closets, 4 piece en-suite complete with separate soaker tub. Lower level is bright with natural light from the main floor windows. The large family room is great for movies, complete with a gas fireplace. Tonnes of storage and rough-in for another washroom. This wonderful home is only steps to the Stonebridge golf course, Minto Rec. Facility, great schools & shopping. No maintenance back/front yards with beautiful custom stone patio in back & mature rose bushes (id:49712)
Property Details
| MLS® Number | 1390180 |
| Property Type | Single Family |
| Neigbourhood | Stonebridge |
| Community Name | Nepean |
| Amenities Near By | Airport, Public Transit, Recreation Nearby, Shopping |
| Community Features | Family Oriented |
| Features | Park Setting |
| Parking Space Total | 2 |
Building
| Bathroom Total | 3 |
| Bedrooms Above Ground | 3 |
| Bedrooms Total | 3 |
| Appliances | Refrigerator, Dishwasher, Dryer, Hood Fan, Stove, Washer |
| Basement Development | Finished |
| Basement Type | Full (finished) |
| Constructed Date | 2006 |
| Cooling Type | Central Air Conditioning |
| Exterior Finish | Aluminum Siding, Brick |
| Fireplace Present | Yes |
| Fireplace Total | 1 |
| Fixture | Drapes/window Coverings |
| Flooring Type | Wall-to-wall Carpet, Hardwood, Ceramic |
| Foundation Type | Poured Concrete |
| Half Bath Total | 1 |
| Heating Fuel | Natural Gas |
| Heating Type | Forced Air |
| Stories Total | 2 |
| Type | Row / Townhouse |
| Utility Water | Municipal Water |
Parking
| Attached Garage |
Land
| Acreage | No |
| Fence Type | Fenced Yard |
| Land Amenities | Airport, Public Transit, Recreation Nearby, Shopping |
| Landscape Features | Landscaped |
| Sewer | Municipal Sewage System |
| Size Depth | 109 Ft ,10 In |
| Size Frontage | 19 Ft ,8 In |
| Size Irregular | 19.66 Ft X 109.8 Ft |
| Size Total Text | 19.66 Ft X 109.8 Ft |
| Zoning Description | Residential |
Rooms
| Level | Type | Length | Width | Dimensions |
|---|---|---|---|---|
| Second Level | Primary Bedroom | 16'0" x 12'2" | ||
| Second Level | Bedroom | 11'6" x 9'6" | ||
| Second Level | Bedroom | 10'0" x 9'2" | ||
| Second Level | 4pc Ensuite Bath | 13'5" x 7'0" | ||
| Second Level | 4pc Bathroom | 9'5" x 5'3" | ||
| Second Level | Laundry Room | 7'0" x 5'0" | ||
| Lower Level | Family Room/fireplace | 18'8" x 11'6" | ||
| Lower Level | Storage | 26'11" x 19'0" | ||
| Main Level | Living Room | 16'6" x 10'8" | ||
| Main Level | Dining Room | 15'6" x 10'0" | ||
| Main Level | Kitchen | 8'4" x 7'10" | ||
| Main Level | Eating Area | 8'4" x 8'6" | ||
| Main Level | 2pc Bathroom | Measurements not available |
https://www.realtor.ca/real-estate/26848012/335-quetico-private-barrhaven-stonebridge


1180 Place D'orleans Dr Unit 3
Ottawa, Ontario K1C 7K3
