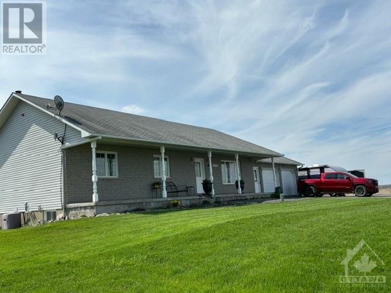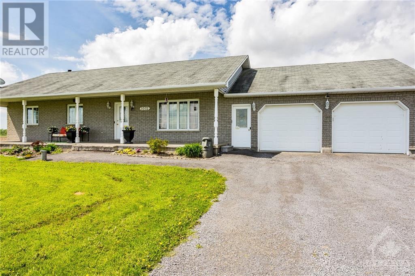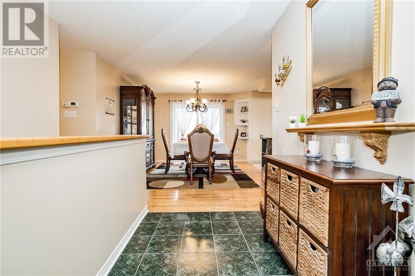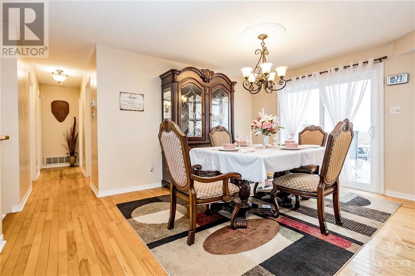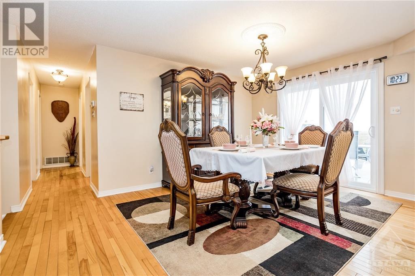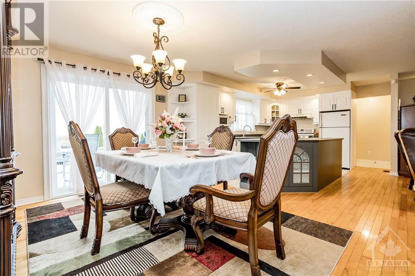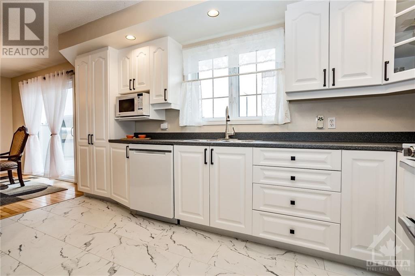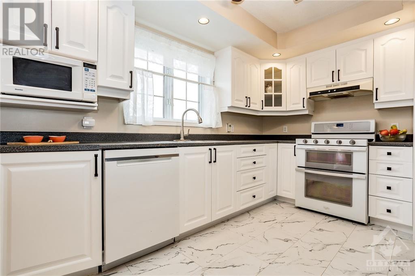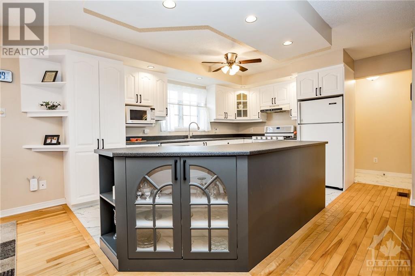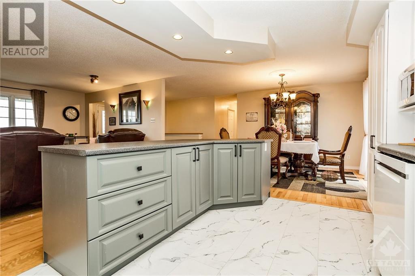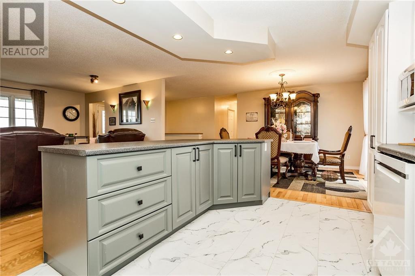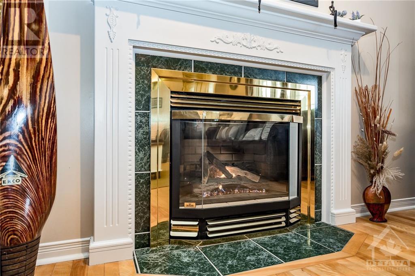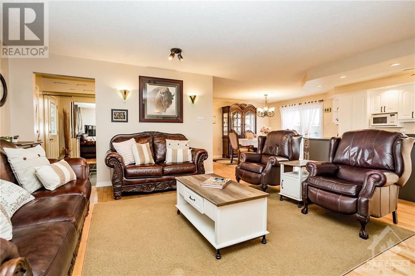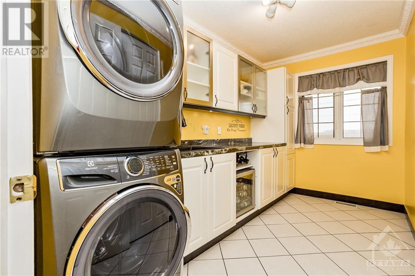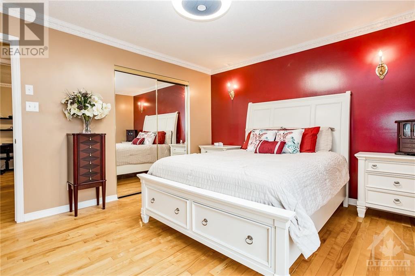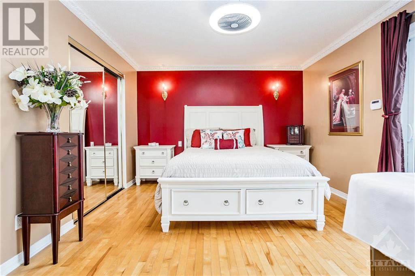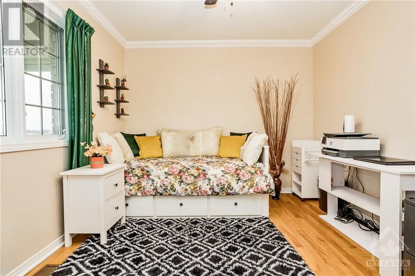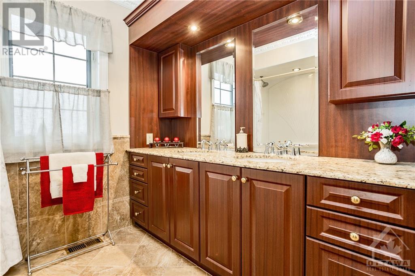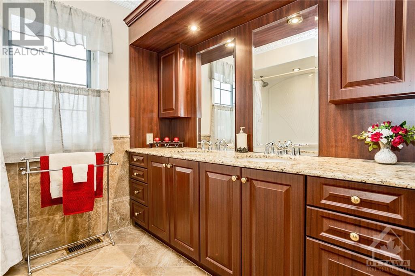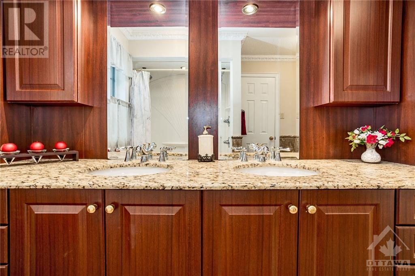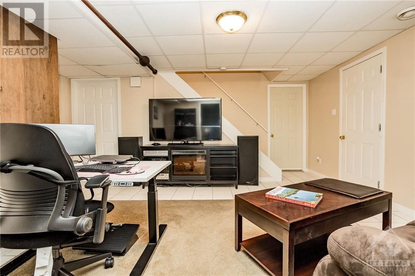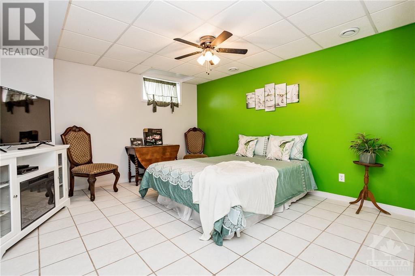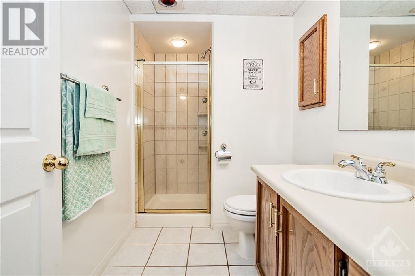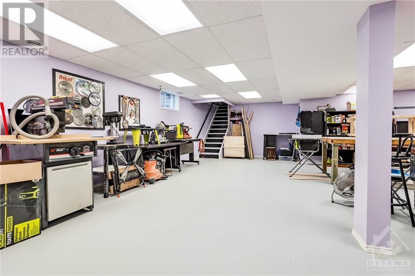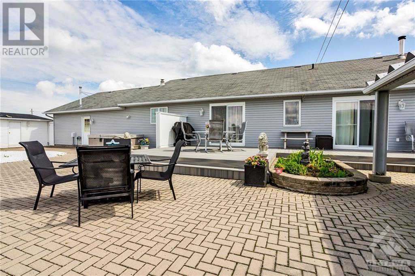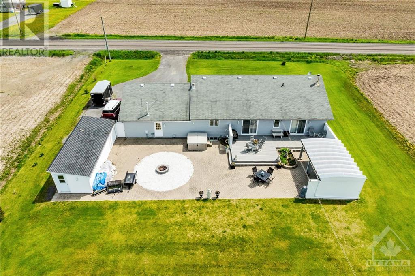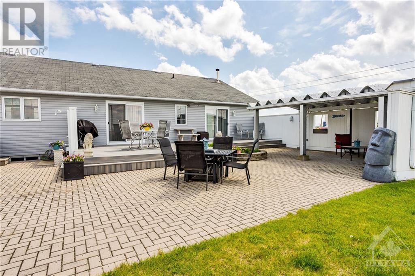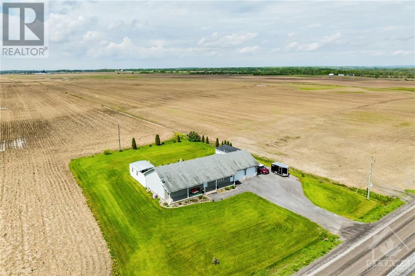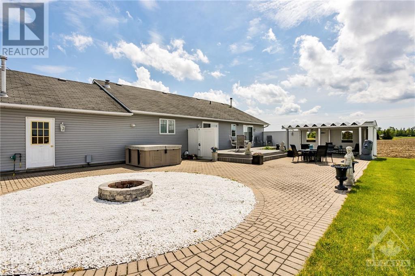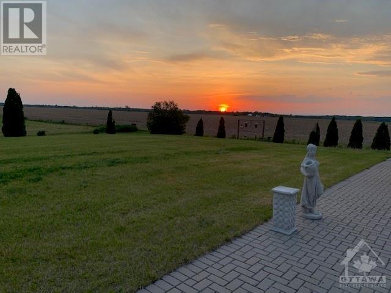3372 Canaan Road Sarsfield, Ontario K0A 3E0
$775,000
This beautiful rural custom-built 2 + 1 bed, 2 Bath Bungalow will delight any homeowner with just over 3000 Sq. ft of prime living space. The welcoming Dining room, Kitchen, and Living room with fireplace give the home a nice flow, ideal for family gatherings and entertaining for all occasions. Two bedrooms on the main level, Master bedroom offers a walk-in closet and an adjoining full bath, with beautiful marble floors. Patio doors from the Master lead to the outside deck and patio. The main floor Laundry is well-appointed and serves the family's needs quite nicely. The lower level offers a large bedroom with a 3-piece bath. The main room which is currently a workshop/craft room has the potential to be made into a separate living space with a separate entrance via the garage stairs. The outside grounds of this jewel are the heart of this home. A covered patio area makes for cozy seating and quiet conversations on your 1700 sq. ft. patio/deck area. Gallery page for more info. (id:49712)
Open House
This property has open houses!
2:00 pm
Ends at:4:00 pm
Property Details
| MLS® Number | 1383829 |
| Property Type | Single Family |
| Neigbourhood | Cumberland West |
| Community Name | Cumberland |
| Easement | None |
| Features | Open Space, Flat Site, Gazebo, Automatic Garage Door Opener |
| Parking Space Total | 12 |
| Structure | Deck, Patio(s) |
Building
| Bathroom Total | 2 |
| Bedrooms Above Ground | 2 |
| Bedrooms Below Ground | 1 |
| Bedrooms Total | 3 |
| Appliances | Refrigerator, Dishwasher, Dryer, Hood Fan, Microwave, Stove, Washer, Wine Fridge, Alarm System, Hot Tub, Blinds |
| Architectural Style | Bungalow |
| Basement Development | Finished |
| Basement Type | Full (finished) |
| Constructed Date | 1997 |
| Construction Style Attachment | Detached |
| Cooling Type | Central Air Conditioning |
| Exterior Finish | Brick, Siding |
| Fireplace Present | Yes |
| Fireplace Total | 1 |
| Fixture | Drapes/window Coverings, Ceiling Fans |
| Flooring Type | Hardwood, Laminate, Ceramic |
| Foundation Type | Poured Concrete |
| Heating Fuel | Propane |
| Heating Type | Forced Air |
| Stories Total | 1 |
| Type | House |
| Utility Water | Drilled Well |
Parking
| Attached Garage |
Land
| Acreage | No |
| Landscape Features | Landscaped |
| Sewer | Septic System |
| Size Depth | 199 Ft ,9 In |
| Size Frontage | 124 Ft ,10 In |
| Size Irregular | 0.57 |
| Size Total | 0.57 Ac |
| Size Total Text | 0.57 Ac |
| Zoning Description | Residential |
Rooms
| Level | Type | Length | Width | Dimensions |
|---|---|---|---|---|
| Lower Level | Bedroom | 12'1" x 11'11" | ||
| Lower Level | 3pc Bathroom | 5'9" x 8'8" | ||
| Lower Level | Utility Room | 8'4" x 13'0" | ||
| Lower Level | Office | 15'5" x 16'2" | ||
| Lower Level | Storage | 7'8" x 7'8" | ||
| Lower Level | Storage | 45'4" x 5'6" | ||
| Lower Level | Workshop | 27'4" x 25'3" | ||
| Main Level | Kitchen | 18'3" x 11'7" | ||
| Main Level | Living Room/fireplace | 16'2" x 15'0" | ||
| Main Level | Dining Room | 11'4" x 11'7" | ||
| Main Level | Foyer | 8'10" x 15'1" | ||
| Main Level | 5pc Bathroom | 7'0" x 11'3" | ||
| Main Level | Laundry Room | 6'4" x 11'9" | ||
| Main Level | Primary Bedroom | 14'4" x 11'3" | ||
| Main Level | Other | 9'6" x 5'2" | ||
| Main Level | Bedroom | 12'10" x 11'9" |
https://www.realtor.ca/real-estate/26796444/3372-canaan-road-sarsfield-cumberland-west


139 Prescott St P.o. Box 339
Kemptville, Ontario K0G 1J0
