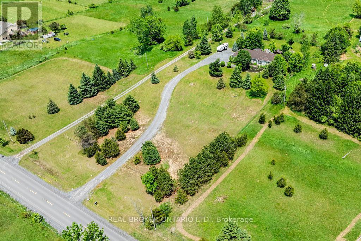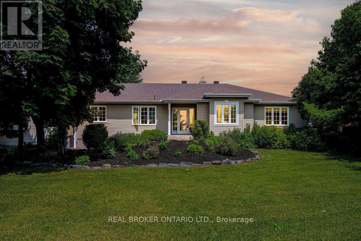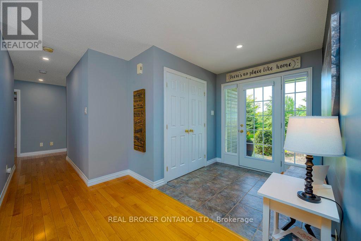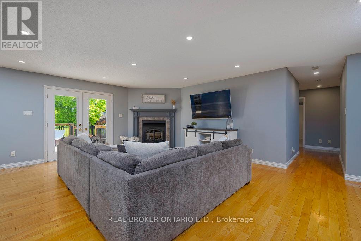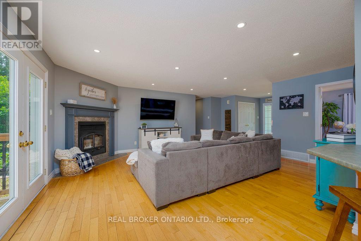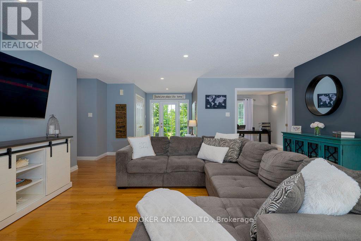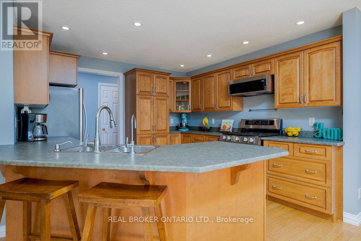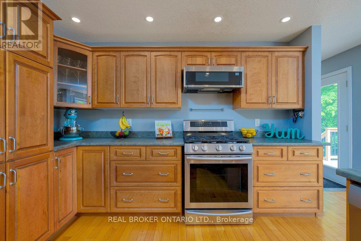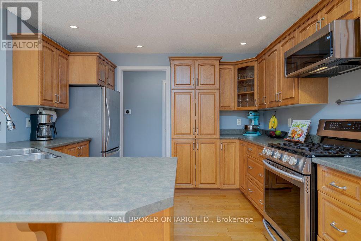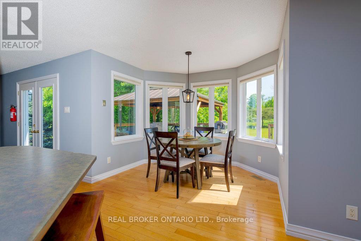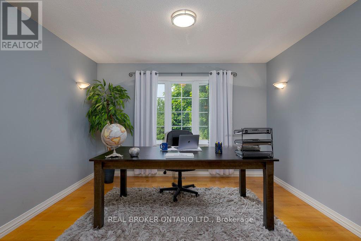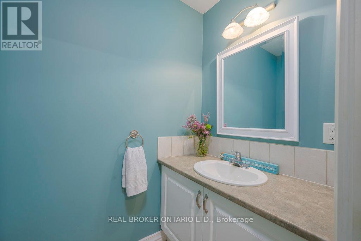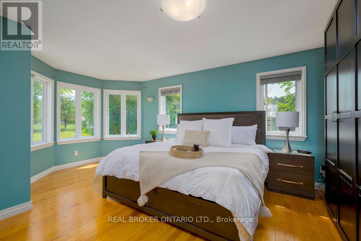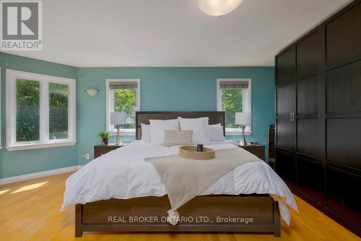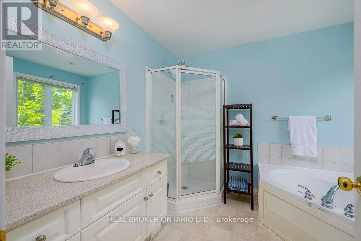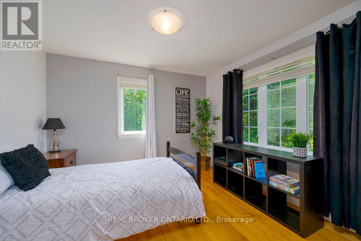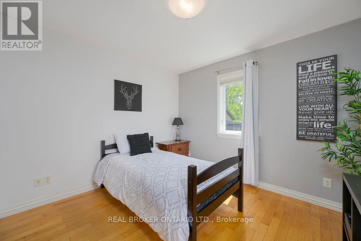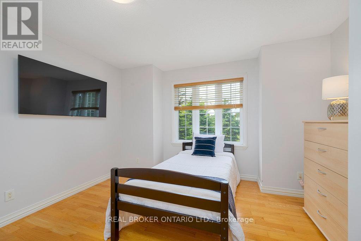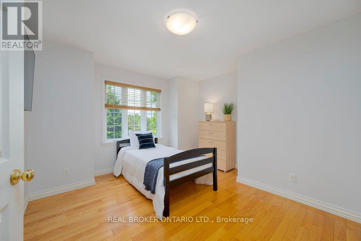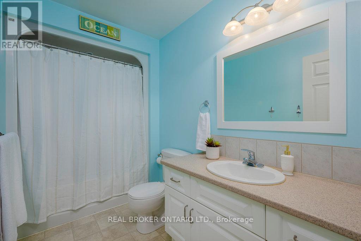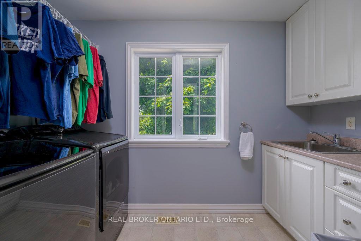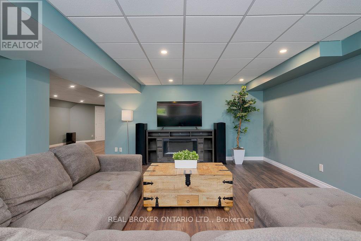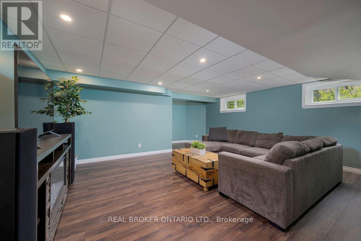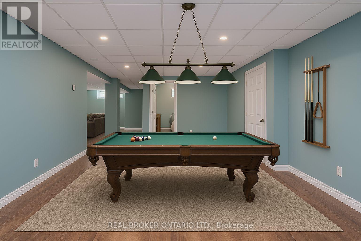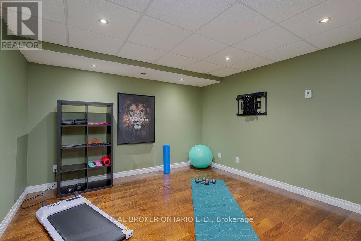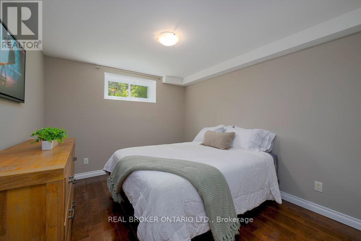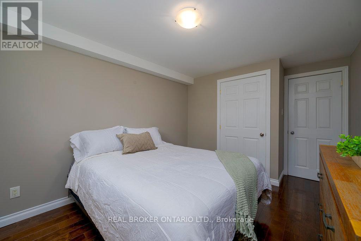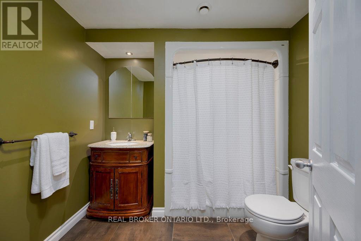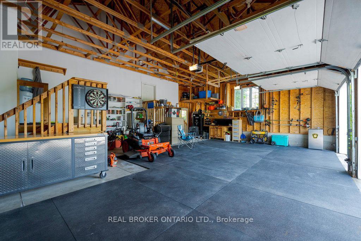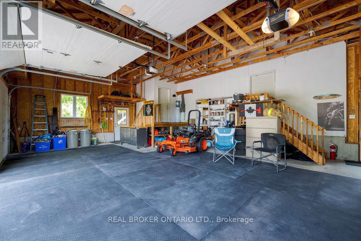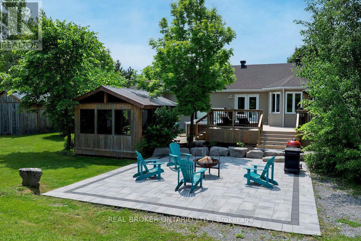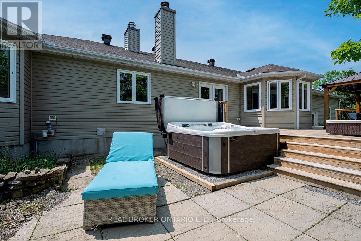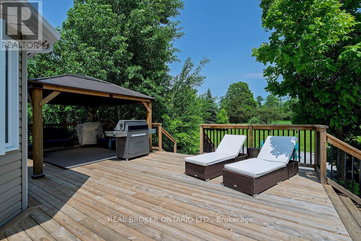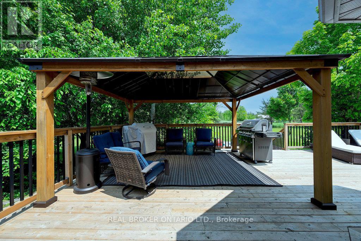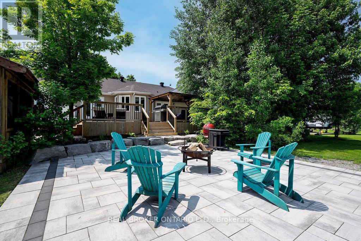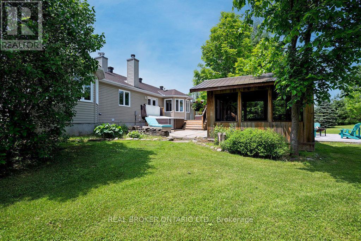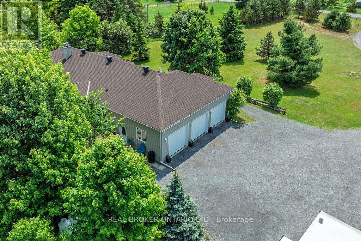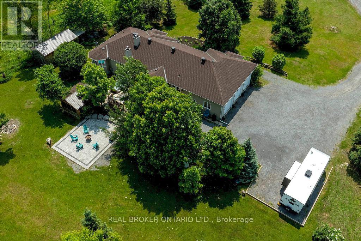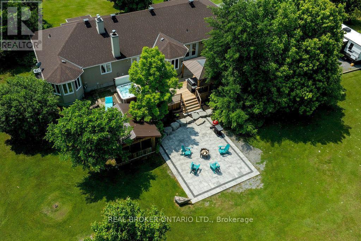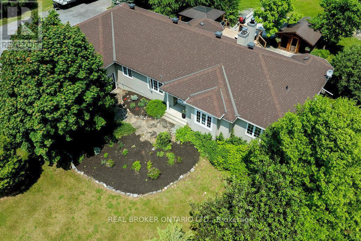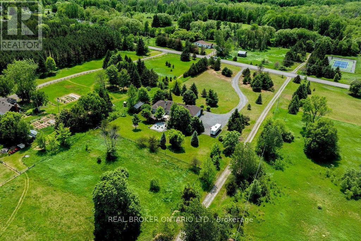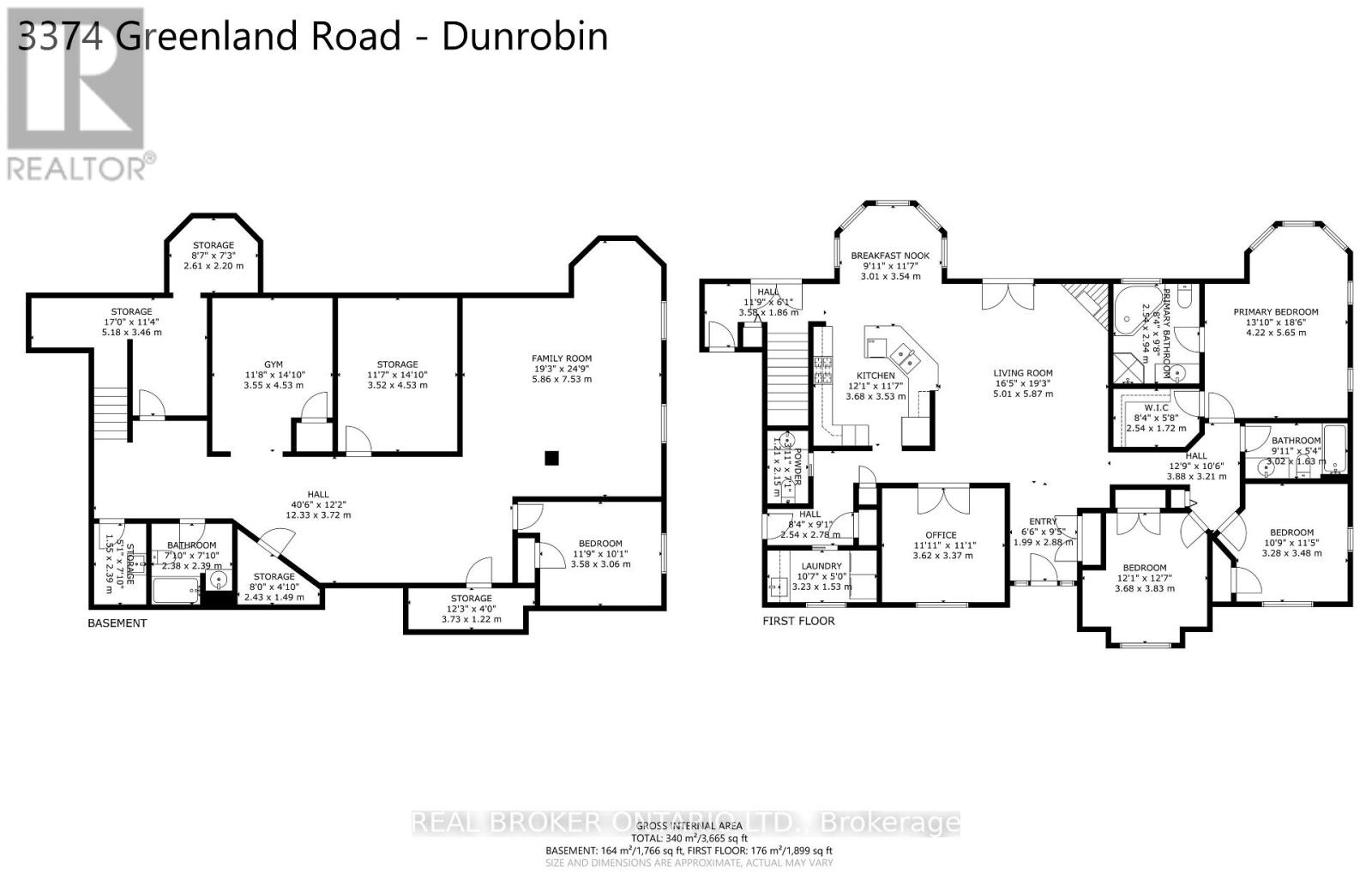4 Bedroom
4 Bathroom
2,000 - 2,500 ft2
Bungalow
Fireplace
Central Air Conditioning
Forced Air
Landscaped
$1,039,000
You will fall in love the moment you drive up the picturesque, curved driveway to this meticulously maintained country estate. Set on a beautifully landscaped and private 2.3 acre lot, this stunning home offers nearly 4,000 sq ft of refined living space, a rare 3-car garage, and a lifestyle that blends comfort, elegance, and nature. Inside, you'll find 3+1 spacious bedrooms and 4 well appointed bathrooms, along with a bright and airy layout filled with natural light. The main floor features a convenient office, a large laundry/mudroom, and an abundance of storage throughout. The lower level is truly spacious and has loads of room with a family room, home gym, bedroom, 3 pc bathroom, storage galore plus radiant flooring. Step outside and experience a true backyard oasis. Relax in the screened in sunroom, unwind by the firepit on the expansive interlock patio, soak in the hot tub, or entertain on the large deck surrounded by mature trees and complete privacy. Located just a short walk to Eagle Creek Golf Course and only a 3 minute drive to the Ottawa River and Port of Call Marina, this exceptional property offers the peace of country living with unbeatable access to outdoor recreation. Discover the perfect place to call home where every detail is designed to impress. You are a mere 15 minutes to Kanata, minutes to beaches, yet tucked away just enough to savour serenity. This is a must see. (id:49712)
Property Details
|
MLS® Number
|
X12364828 |
|
Property Type
|
Single Family |
|
Neigbourhood
|
West Carleton-March |
|
Community Name
|
9304 - Dunrobin Shores |
|
Equipment Type
|
Air Conditioner, Furnace, Water Softener |
|
Features
|
Carpet Free, Gazebo |
|
Parking Space Total
|
30 |
|
Rental Equipment Type
|
Air Conditioner, Furnace, Water Softener |
|
Structure
|
Patio(s), Deck, Shed |
Building
|
Bathroom Total
|
4 |
|
Bedrooms Above Ground
|
3 |
|
Bedrooms Below Ground
|
1 |
|
Bedrooms Total
|
4 |
|
Amenities
|
Fireplace(s) |
|
Appliances
|
Hot Tub, Garage Door Opener Remote(s), Central Vacuum, Water Treatment, Dishwasher, Dryer, Garage Door Opener, Hood Fan, Microwave, Stove, Water Heater, Washer, Window Coverings, Refrigerator |
|
Architectural Style
|
Bungalow |
|
Basement Development
|
Finished |
|
Basement Type
|
Full (finished) |
|
Construction Style Attachment
|
Detached |
|
Cooling Type
|
Central Air Conditioning |
|
Exterior Finish
|
Vinyl Siding |
|
Fireplace Present
|
Yes |
|
Foundation Type
|
Poured Concrete |
|
Half Bath Total
|
1 |
|
Heating Fuel
|
Propane |
|
Heating Type
|
Forced Air |
|
Stories Total
|
1 |
|
Size Interior
|
2,000 - 2,500 Ft2 |
|
Type
|
House |
|
Utility Power
|
Generator |
Parking
Land
|
Acreage
|
No |
|
Landscape Features
|
Landscaped |
|
Sewer
|
Septic System |
|
Size Irregular
|
200.1 X 500 Acre |
|
Size Total Text
|
200.1 X 500 Acre |
Rooms
| Level |
Type |
Length |
Width |
Dimensions |
|
Lower Level |
Bedroom |
3.58 m |
3.06 m |
3.58 m x 3.06 m |
|
Lower Level |
Other |
4.53 m |
3.55 m |
4.53 m x 3.55 m |
|
Lower Level |
Utility Room |
4.53 m |
3.52 m |
4.53 m x 3.52 m |
|
Lower Level |
Family Room |
7.53 m |
5.86 m |
7.53 m x 5.86 m |
|
Main Level |
Living Room |
5.87 m |
5.01 m |
5.87 m x 5.01 m |
|
Main Level |
Kitchen |
3.68 m |
3.53 m |
3.68 m x 3.53 m |
|
Main Level |
Eating Area |
3.54 m |
3.01 m |
3.54 m x 3.01 m |
|
Main Level |
Office |
3.62 m |
3.37 m |
3.62 m x 3.37 m |
|
Main Level |
Laundry Room |
3.23 m |
1.53 m |
3.23 m x 1.53 m |
|
Main Level |
Primary Bedroom |
5.65 m |
4.22 m |
5.65 m x 4.22 m |
|
Main Level |
Other |
2.54 m |
1.72 m |
2.54 m x 1.72 m |
|
Main Level |
Bedroom |
3.83 m |
3.68 m |
3.83 m x 3.68 m |
|
Main Level |
Bedroom |
3.48 m |
3.28 m |
3.48 m x 3.28 m |
https://www.realtor.ca/real-estate/28777864/3374-greenland-road-ottawa-9304-dunrobin-shores
