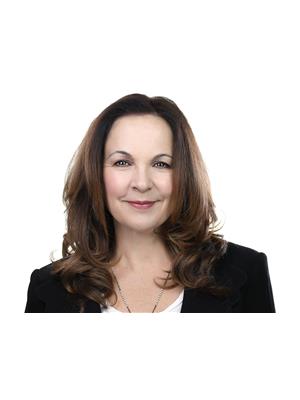3 Bedroom
2 Bathroom
1,500 - 2,000 ft2
Bungalow
Fireplace
Central Air Conditioning
Forced Air
Landscaped
$675,000
Looking for some elbow room, winding streetscapes & a serene country vibe? Pretty bungalow on half acre lot, offering 3 bedrooms, 2 baths, an eat-in kitchen, main level family room & laundry. Additional features include a proper 2-car garage, sunny deck out back, private fenced yard & spacious blank slate in the lower level awaiting your vision & development! This community & the Village of Osgoode offer so much for the recreation & nature minded...parks, children's playground, walking & bike trails, recreation centre w/arena etc., conservation area, library & is close to all amenities. To find additional info on community activities & resources visit https://www.osgoodevillage.org/about.html. 24 hours irrevocable required on all offers. (id:49712)
Property Details
|
MLS® Number
|
X12372604 |
|
Property Type
|
Single Family |
|
Neigbourhood
|
Ridgewood |
|
Community Name
|
1603 - Osgoode |
|
Features
|
Sump Pump |
|
Parking Space Total
|
8 |
|
Structure
|
Deck |
Building
|
Bathroom Total
|
2 |
|
Bedrooms Above Ground
|
3 |
|
Bedrooms Total
|
3 |
|
Age
|
31 To 50 Years |
|
Amenities
|
Fireplace(s) |
|
Appliances
|
Garage Door Opener Remote(s), Water Heater, Water Treatment, Dishwasher, Dryer, Garage Door Opener, Stove, Washer, Window Coverings, Refrigerator |
|
Architectural Style
|
Bungalow |
|
Basement Development
|
Unfinished |
|
Basement Type
|
N/a (unfinished) |
|
Construction Style Attachment
|
Detached |
|
Cooling Type
|
Central Air Conditioning |
|
Exterior Finish
|
Vinyl Siding |
|
Fireplace Present
|
Yes |
|
Fireplace Total
|
1 |
|
Foundation Type
|
Concrete |
|
Heating Fuel
|
Natural Gas |
|
Heating Type
|
Forced Air |
|
Stories Total
|
1 |
|
Size Interior
|
1,500 - 2,000 Ft2 |
|
Type
|
House |
Parking
Land
|
Acreage
|
No |
|
Landscape Features
|
Landscaped |
|
Sewer
|
Septic System |
|
Size Depth
|
193 Ft ,10 In |
|
Size Frontage
|
124 Ft ,10 In |
|
Size Irregular
|
124.9 X 193.9 Ft |
|
Size Total Text
|
124.9 X 193.9 Ft |
Rooms
| Level |
Type |
Length |
Width |
Dimensions |
|
Basement |
Other |
4.5 m |
4.24 m |
4.5 m x 4.24 m |
|
Main Level |
Foyer |
3.32 m |
1.77 m |
3.32 m x 1.77 m |
|
Main Level |
Eating Area |
3.42 m |
2.85 m |
3.42 m x 2.85 m |
|
Main Level |
Living Room |
4.51 m |
4.44 m |
4.51 m x 4.44 m |
|
Main Level |
Dining Room |
3.71 m |
3.22 m |
3.71 m x 3.22 m |
|
Main Level |
Kitchen |
3.43 m |
3.36 m |
3.43 m x 3.36 m |
|
Main Level |
Laundry Room |
2.3 m |
1.83 m |
2.3 m x 1.83 m |
|
Main Level |
Bathroom |
2.5 m |
1.73 m |
2.5 m x 1.73 m |
|
Main Level |
Primary Bedroom |
3.93 m |
3.72 m |
3.93 m x 3.72 m |
|
Main Level |
Bedroom 2 |
3.72 m |
2.82 m |
3.72 m x 2.82 m |
|
Main Level |
Bedroom 3 |
3.02 m |
2.73 m |
3.02 m x 2.73 m |
|
Main Level |
Bathroom |
2.18 m |
1.99 m |
2.18 m x 1.99 m |
https://www.realtor.ca/real-estate/28795745/3384-bramble-lane-ottawa-1603-osgoode









































