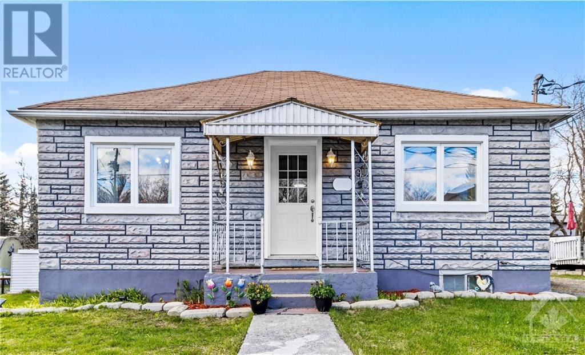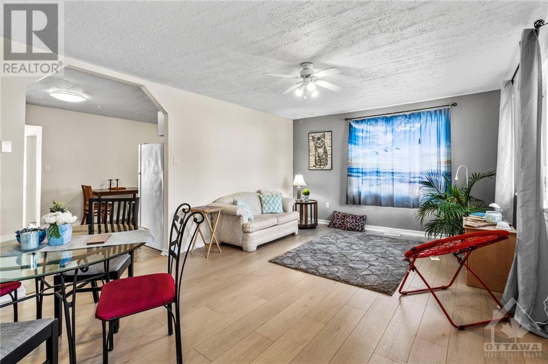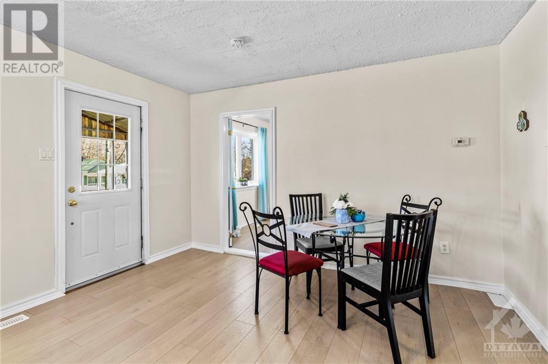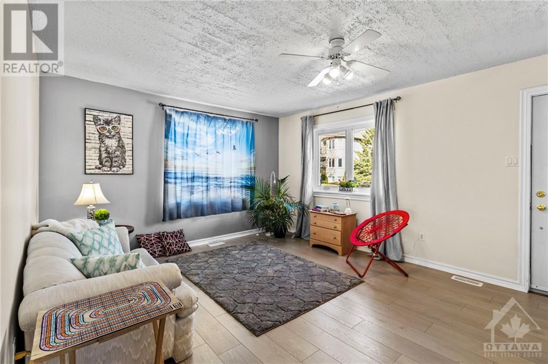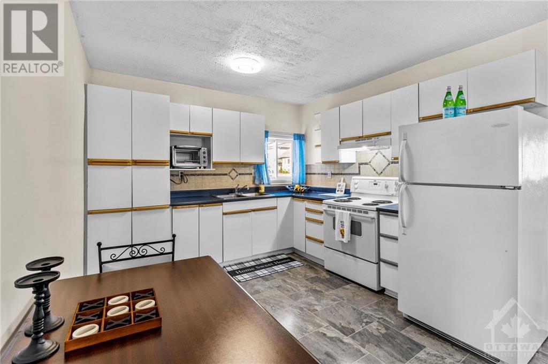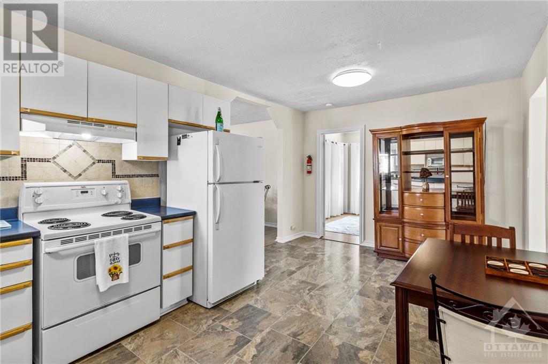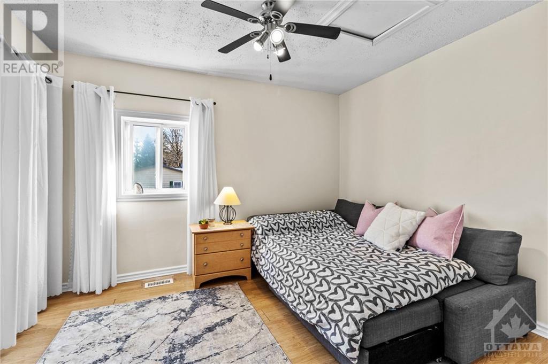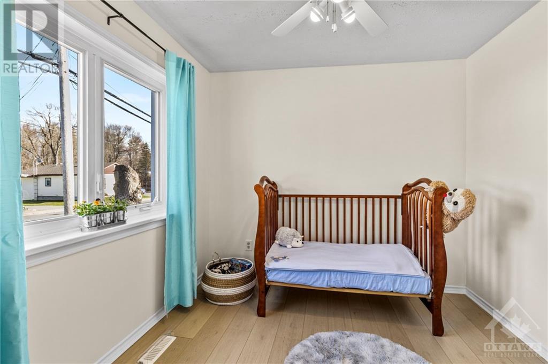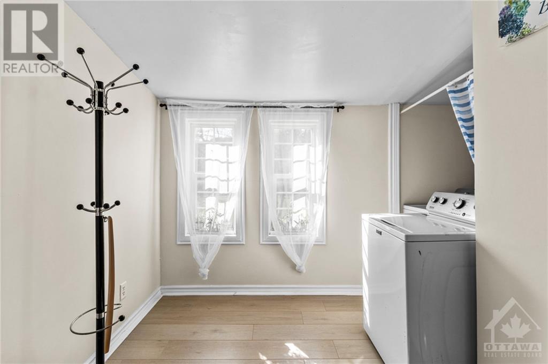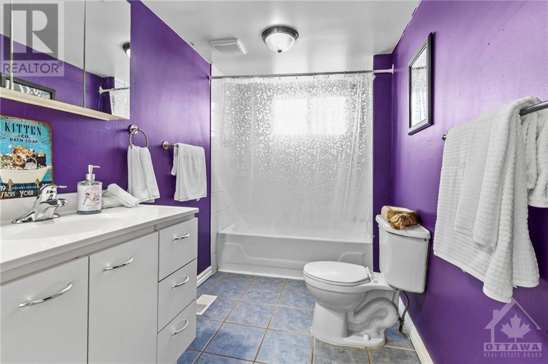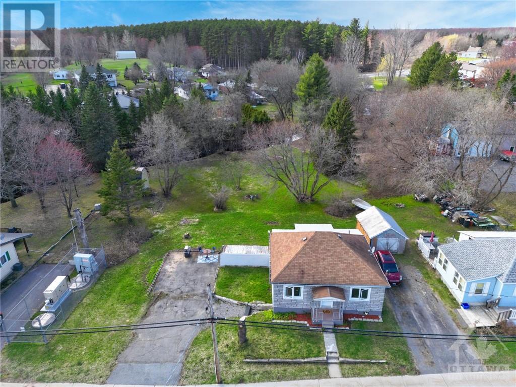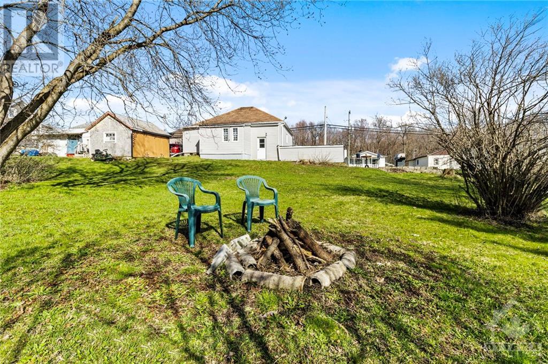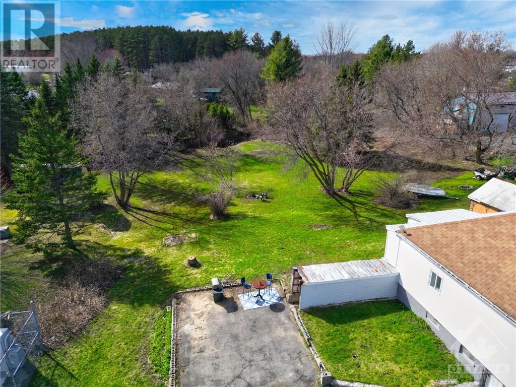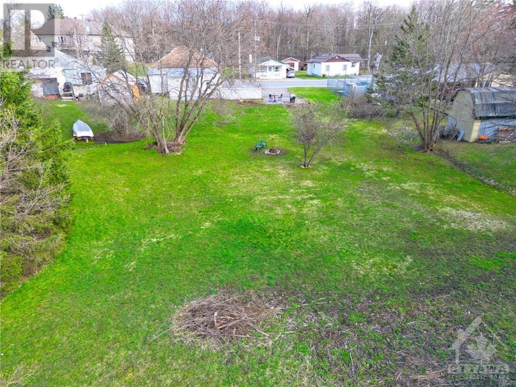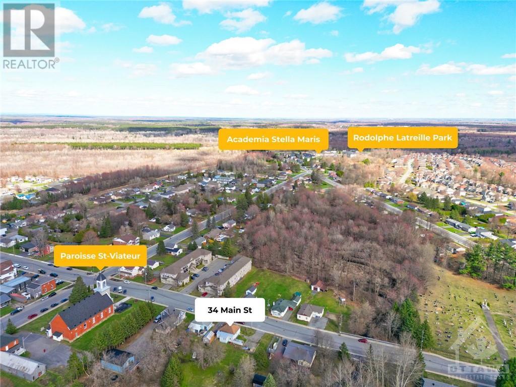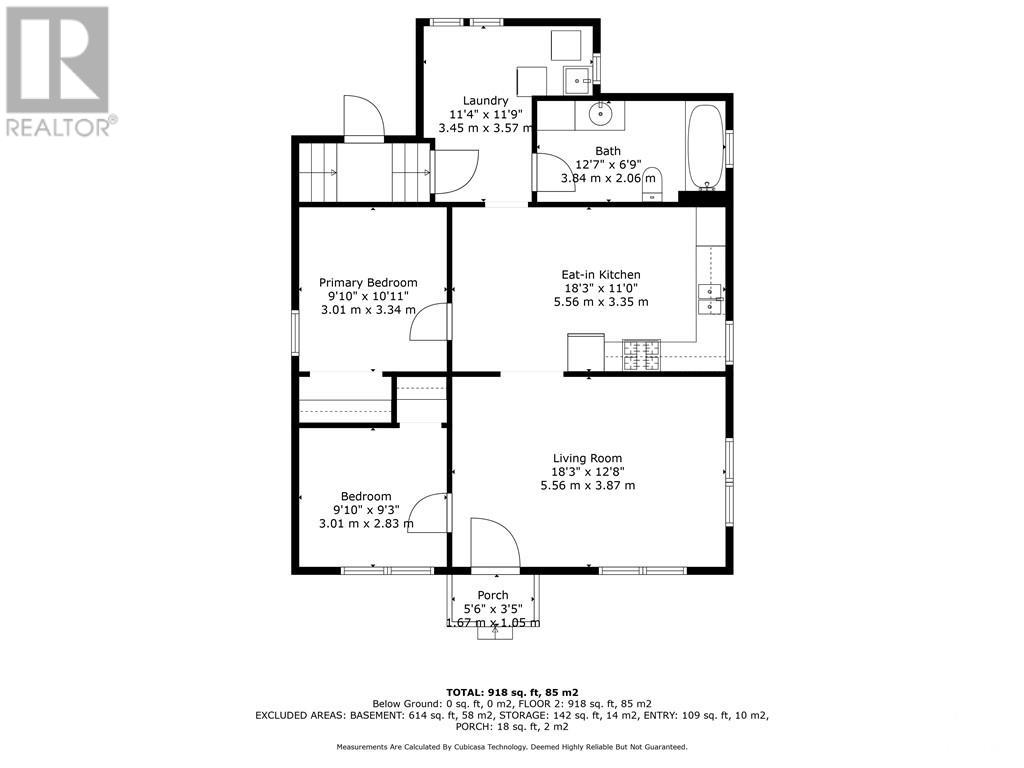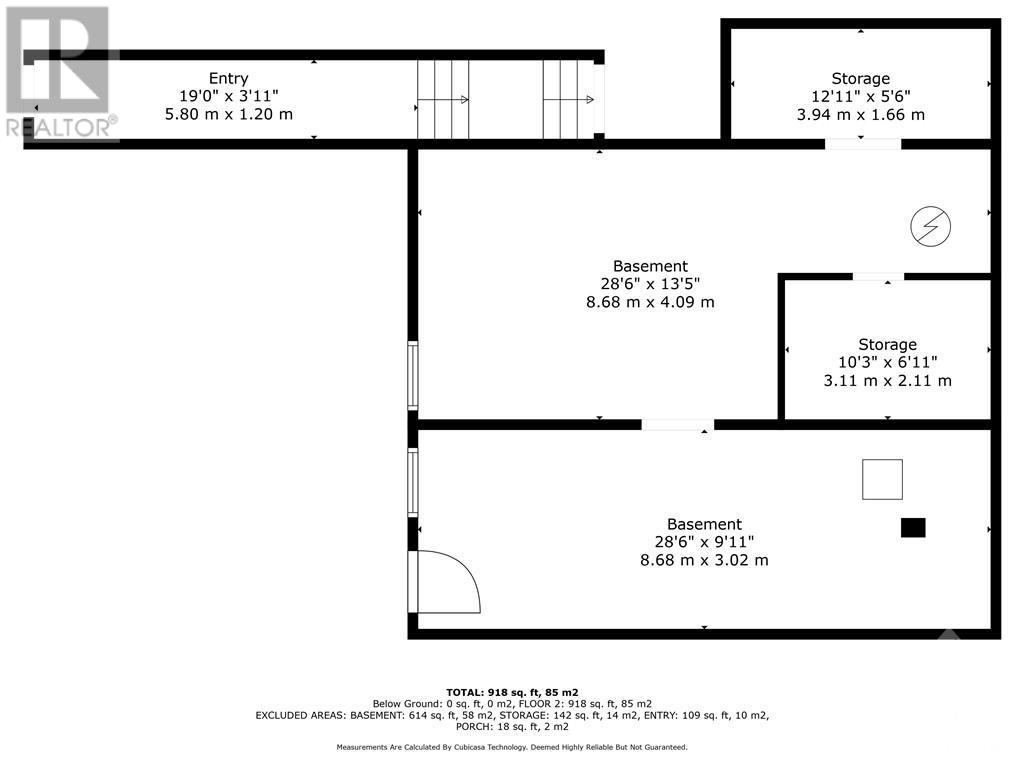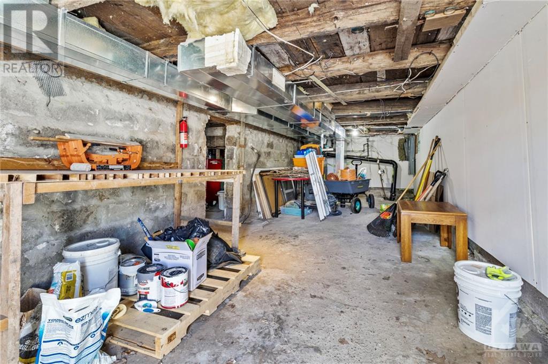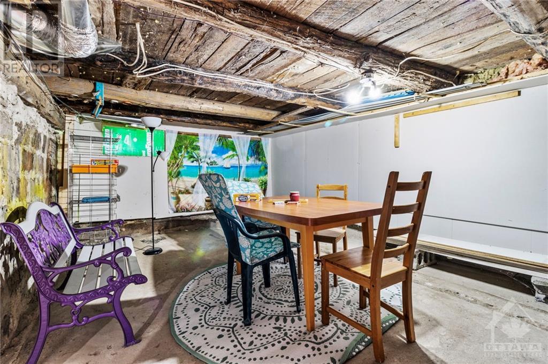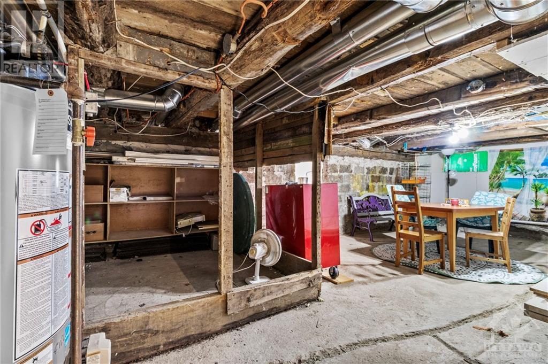34 Main Street Limoges, Ontario K0A 2M0
$398,888
Opportunity knocks! Own vs Rent! Ottawa side cozy family home on 0.6 acre cul-de-sac in heart of growing community near Calypso with tranquil large yard & plentiful parking!Possibilities to sever;build,rezone for multiplex. 25min to Rideau Centre via 417 easy access. Welcoming Open-concept great floor plan & natural light throughout. Eat-in kitchen,ample counter space.Move in ready.Natural gas owned furnace(2023),municipal w/s,spray foam insulated bsmt(2022),updated electrical panel.5 min Sidewalk walk to milk/bread/pizza.2min drive to HWY 417 with superb connectivity. Great area for new Ford factory & Amazon warehouse employees.Walk to Nearby Community Ctr,Pharmacy,MMI,Gas, Bank,Post Office.Bike to park & ride,parks,Larose Forest,schools,mini putt.Located between Embrun(10km) & Casselman(17km).Rideau Ctr(44km)Mirabel Intl Airport(122km) Offers presented on Wed May 22 at 7PM with 8 hrs irrev;seller reserves the right to review/accept pre-emptive offers|24 hrs irrev on pre-emptive offer (id:49712)
Property Details
| MLS® Number | 1388504 |
| Property Type | Single Family |
| Neigbourhood | Nation Township |
| Amenities Near By | Golf Nearby, Recreation Nearby, Shopping |
| Community Features | Family Oriented |
| Features | Cul-de-sac |
| Parking Space Total | 6 |
Building
| Bathroom Total | 1 |
| Bedrooms Above Ground | 2 |
| Bedrooms Total | 2 |
| Appliances | Refrigerator, Dryer, Stove, Washer |
| Architectural Style | Bungalow |
| Basement Development | Unfinished |
| Basement Type | Full (unfinished) |
| Construction Style Attachment | Detached |
| Cooling Type | None |
| Exterior Finish | Brick, Vinyl |
| Flooring Type | Laminate, Tile |
| Foundation Type | Poured Concrete |
| Heating Fuel | Natural Gas |
| Heating Type | Forced Air |
| Stories Total | 1 |
| Type | House |
| Utility Water | Municipal Water |
Parking
| Open |
Land
| Access Type | Highway Access |
| Acreage | No |
| Land Amenities | Golf Nearby, Recreation Nearby, Shopping |
| Sewer | Municipal Sewage System |
| Size Depth | 198 Ft |
| Size Frontage | 95 Ft |
| Size Irregular | 95.01 Ft X 198.03 Ft (irregular Lot) |
| Size Total Text | 95.01 Ft X 198.03 Ft (irregular Lot) |
| Zoning Description | Residential |
Rooms
| Level | Type | Length | Width | Dimensions |
|---|---|---|---|---|
| Basement | Recreation Room | 28'6" x 9'11" | ||
| Basement | Recreation Room | 28'6" x 13'5" | ||
| Basement | Storage | 10'3" x 6'11" | ||
| Basement | Storage | 12'11" x 5'6" | ||
| Main Level | Living Room | 18'3" x 12'8" | ||
| Main Level | Kitchen | 18'3" x 11'0" | ||
| Main Level | Porch | 5'6" x 3'5" | ||
| Main Level | 4pc Bathroom | 12'7" x 6'9" | ||
| Main Level | Laundry Room | 11'4" x 11'9" | ||
| Main Level | Primary Bedroom | 9'10" x 10'11" | ||
| Main Level | Bedroom | 9'10" x 9'3" |
Utilities
| Fully serviced | Available |
https://www.realtor.ca/real-estate/26863777/34-main-street-limoges-nation-township

Broker of Record
(613) 255-4442
www.annaalemi.com/
www.facebook.com/realestateteamottawa
https://twitter.com/annaalemidotcom
825 Exhibition Way Unit 205
Ottawa, Ontario K1S 5J3
