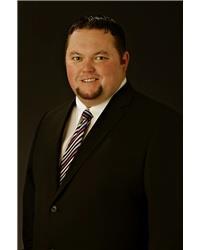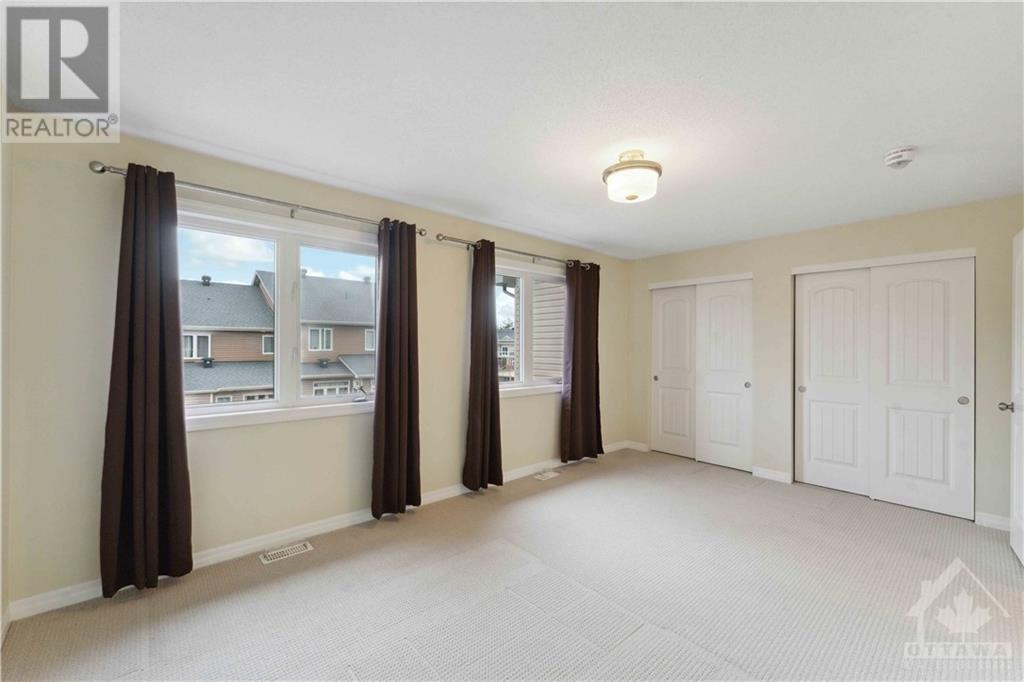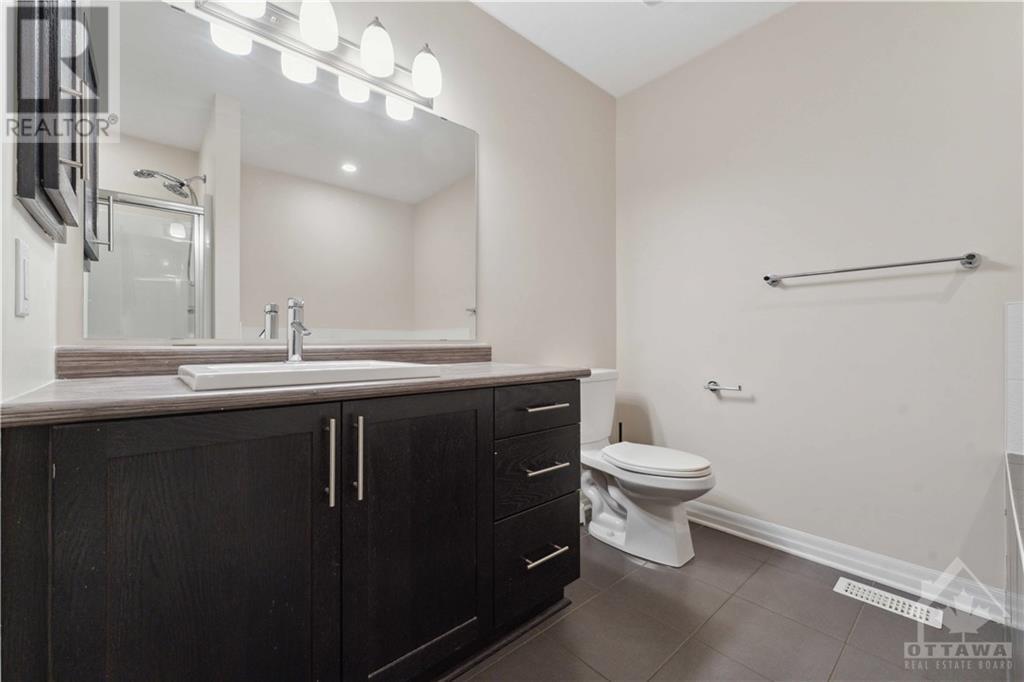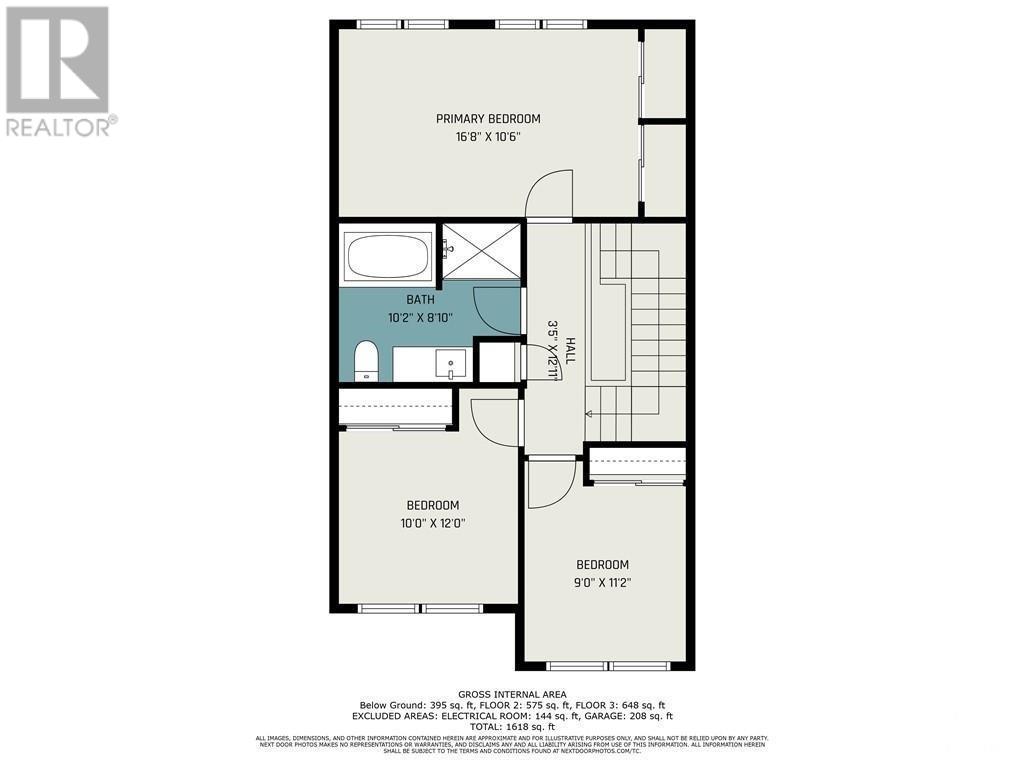340 Broadridge Crescent Ottawa, Ontario K1W 0H1
$2,650 Monthly
Welcome to 340 BROADRIDGE CRES! Fabulous Claridge townhouse available FOR RENT! Located in Spring Valley Trails and situated close to walking paths, schools, transit and so much more! The main floor is open concept with beautiful hardwood floors, an open concept kitchen with breakfast bar and plenty of natural light. The 2nd level features a large primary bedroom with his and her closets, 4 pc bath plus two spacious secondary bedrooms. Finished lower level offers a great sized recreation room storage and laundry room. All appliances are included. Rental application, credit check and proof of income required. Call today for full details. (id:49712)
Property Details
| MLS® Number | 1401868 |
| Property Type | Single Family |
| Neigbourhood | Mer Bleue |
| Community Name | Gloucester |
| Amenities Near By | Public Transit, Recreation Nearby, Shopping |
| Community Features | Family Oriented |
| Features | Automatic Garage Door Opener |
| Parking Space Total | 3 |
| Structure | Deck |
Building
| Bathroom Total | 2 |
| Bedrooms Above Ground | 3 |
| Bedrooms Total | 3 |
| Amenities | Laundry - In Suite |
| Appliances | Refrigerator, Dishwasher, Dryer, Hood Fan, Stove, Washer |
| Basement Development | Finished |
| Basement Type | Full (finished) |
| Constructed Date | 2017 |
| Cooling Type | Central Air Conditioning |
| Exterior Finish | Brick, Siding |
| Fixture | Drapes/window Coverings |
| Flooring Type | Hardwood, Laminate, Tile |
| Half Bath Total | 1 |
| Heating Fuel | Natural Gas |
| Heating Type | Forced Air |
| Stories Total | 2 |
| Type | Row / Townhouse |
| Utility Water | Municipal Water |
Parking
| Attached Garage | |
| Inside Entry | |
| Surfaced |
Land
| Acreage | No |
| Fence Type | Fenced Yard |
| Land Amenities | Public Transit, Recreation Nearby, Shopping |
| Sewer | Municipal Sewage System |
| Size Depth | 93 Ft ,7 In |
| Size Frontage | 20 Ft |
| Size Irregular | 20.01 Ft X 93.57 Ft |
| Size Total Text | 20.01 Ft X 93.57 Ft |
| Zoning Description | Residential |
Rooms
| Level | Type | Length | Width | Dimensions |
|---|---|---|---|---|
| Second Level | Primary Bedroom | 16'8" x 10'6" | ||
| Second Level | Bedroom | 12'0" x 10'0" | ||
| Second Level | Bedroom | 11'2" x 9'0" | ||
| Second Level | 4pc Bathroom | 10'2" x 8'10" | ||
| Basement | Recreation Room | 11'3" x 18'6" | ||
| Basement | Laundry Room | 8'2" x 21'7" | ||
| Basement | Utility Room | 7'9" x 18'6" | ||
| Basement | Foyer | 5'6" x 20'10" | ||
| Main Level | Living Room | 8'10" x 20'2" | ||
| Main Level | Dining Room | 10'6" x 9'9" | ||
| Main Level | Kitchen | 10'6" x 10'5" | ||
| Main Level | Partial Bathroom | 3'0" x 7'1" |
https://www.realtor.ca/real-estate/27152047/340-broadridge-crescent-ottawa-mer-bleue


1420 Youville Dr. Unit 15
Ottawa, Ontario K1C 7B3


1420 Youville Dr. Unit 15
Ottawa, Ontario K1C 7B3


1420 Youville Dr. Unit 15
Ottawa, Ontario K1C 7B3


































