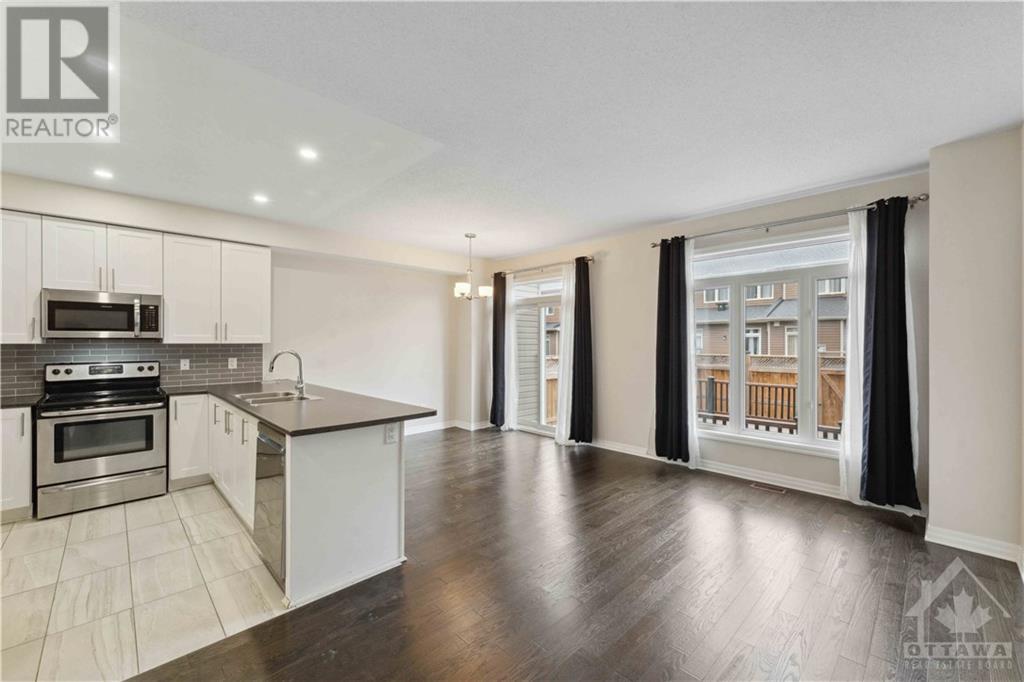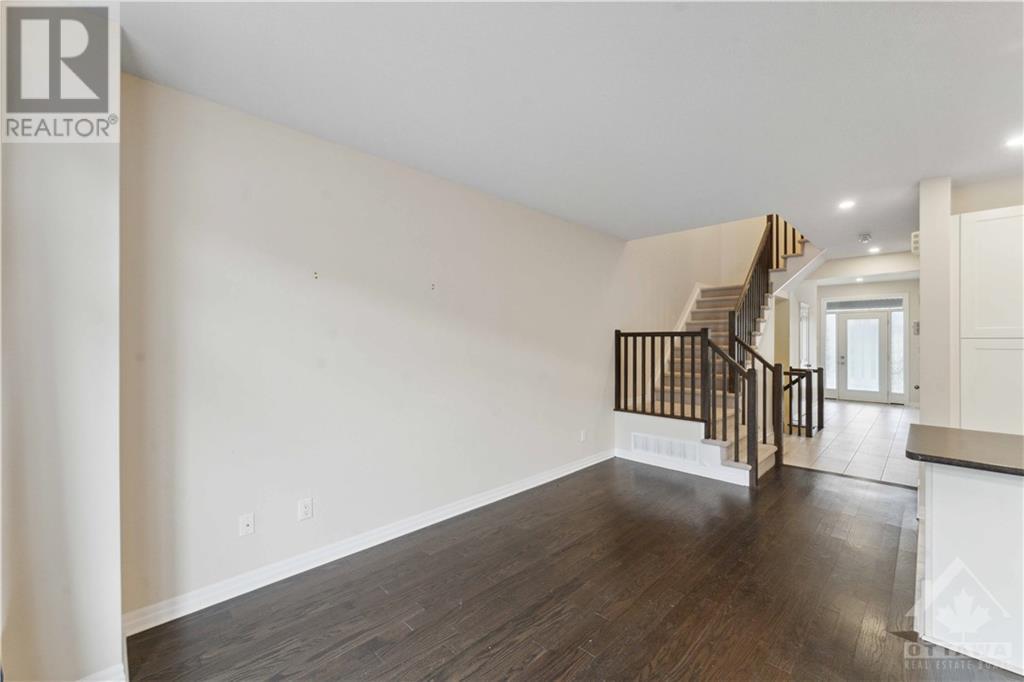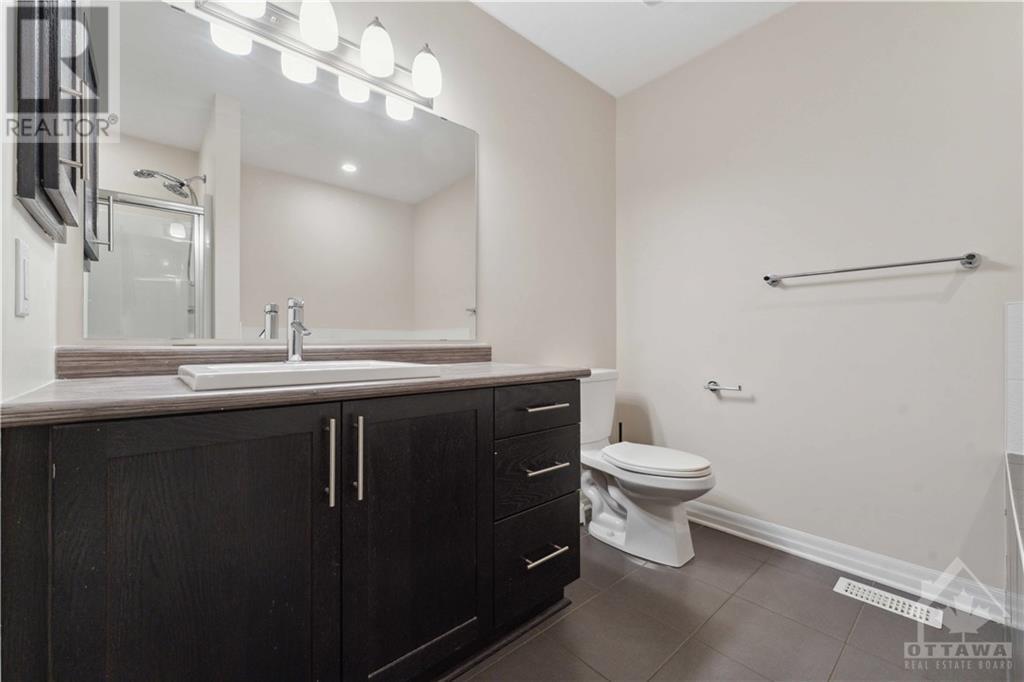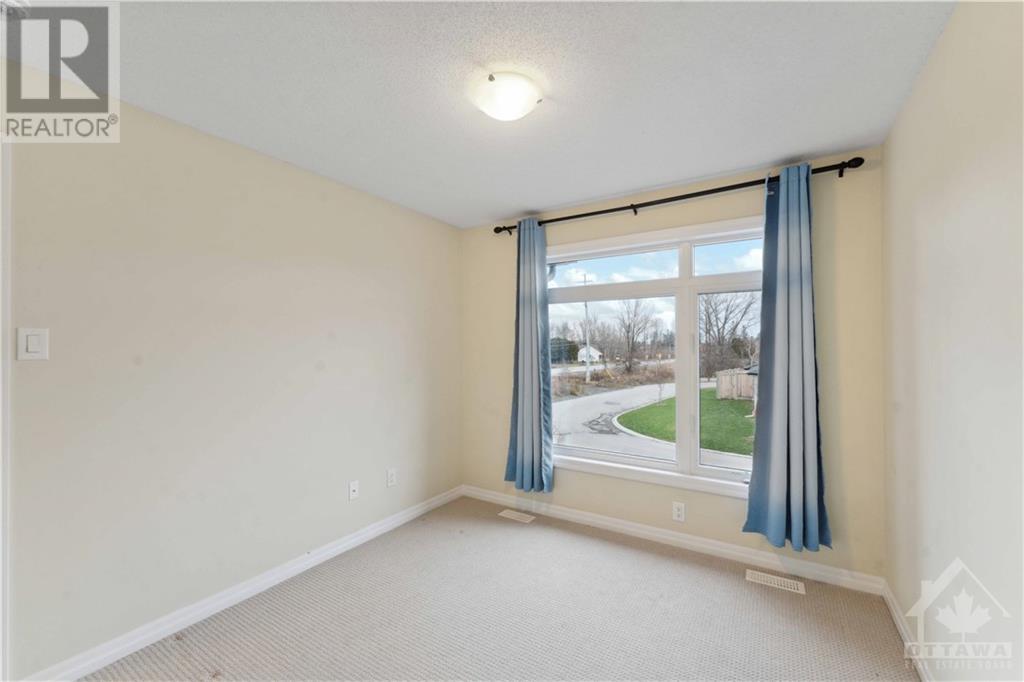340 Broadridge Crescent Ottawa, Ontario K1W 0H1
$614,900
Welcome to 340 Broadridge Crescent, This charming 3-bed, 1.5-bath townhouse is filled with natural light from its floor-to-ceiling windows. The grand room, featuring hardwood floors and an open concept design, is perfect for both relaxation and entertaining. The spacious kitchen boasts ample cabinet space and wide countertops, ideal for family meals, and comes equipped with stainless steel appliances. Upstairs, you’ll find three generously-sized bedrooms with cozy Berber carpeting and a spacious 4-piece bathroom adorned with tile flooring. The basement rec-room provides an excellent retreat or a perfect spot for movie and game nights. Energy-saving features include on-demand hot water (rental), an HRV system, & drain water heat recovery system, enhancing the home’s efficiency. Relax & enjoy your maintenance free pvc deck. Broadridge is nestled in the Mer Bleue Conservation Area, this home is ideal for outdoor enthusiasts, offering easy access to parklands and nature trails. (id:49712)
Property Details
| MLS® Number | 1403184 |
| Property Type | Single Family |
| Neigbourhood | Mer Bleue |
| Community Name | Gloucester |
| AmenitiesNearBy | Public Transit, Recreation Nearby, Shopping |
| CommunityFeatures | Family Oriented |
| Features | Automatic Garage Door Opener |
| ParkingSpaceTotal | 3 |
| Structure | Deck |
Building
| BathroomTotal | 2 |
| BedroomsAboveGround | 3 |
| BedroomsTotal | 3 |
| Appliances | Refrigerator, Dishwasher, Dryer, Hood Fan, Stove, Washer |
| BasementDevelopment | Finished |
| BasementType | Full (finished) |
| ConstructedDate | 2017 |
| CoolingType | Central Air Conditioning |
| ExteriorFinish | Brick, Siding |
| Fixture | Drapes/window Coverings |
| FlooringType | Hardwood, Laminate, Tile |
| FoundationType | Poured Concrete |
| HalfBathTotal | 1 |
| HeatingFuel | Natural Gas |
| HeatingType | Forced Air |
| StoriesTotal | 2 |
| Type | Row / Townhouse |
| UtilityWater | Municipal Water |
Parking
| Attached Garage | |
| Inside Entry | |
| Surfaced |
Land
| Acreage | No |
| FenceType | Fenced Yard |
| LandAmenities | Public Transit, Recreation Nearby, Shopping |
| Sewer | Municipal Sewage System |
| SizeDepth | 93 Ft ,7 In |
| SizeFrontage | 20 Ft |
| SizeIrregular | 20.01 Ft X 93.57 Ft |
| SizeTotalText | 20.01 Ft X 93.57 Ft |
| ZoningDescription | Residential |
Rooms
| Level | Type | Length | Width | Dimensions |
|---|---|---|---|---|
| Second Level | Primary Bedroom | 16'8" x 10'6" | ||
| Second Level | Bedroom | 12'0" x 10'0" | ||
| Second Level | Bedroom | 11'2" x 9'0" | ||
| Second Level | 4pc Bathroom | 10'2" x 8'10" | ||
| Basement | Recreation Room | 11'3" x 18'6" | ||
| Basement | Laundry Room | 8'2" x 21'7" | ||
| Basement | Utility Room | 7'9" x 18'6" | ||
| Basement | Foyer | 5'6" x 20'10" | ||
| Main Level | Living Room | 8'10" x 20'2" | ||
| Main Level | Dining Room | 10'6" x 9'9" | ||
| Main Level | Kitchen | 10'6" x 10'5" | ||
| Main Level | Partial Bathroom | 3'0" x 7'1" |
https://www.realtor.ca/real-estate/27185168/340-broadridge-crescent-ottawa-mer-bleue
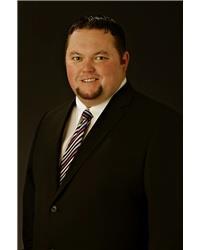

1420 Youville Dr. Unit 15
Ottawa, Ontario K1C 7B3


1420 Youville Dr. Unit 15
Ottawa, Ontario K1C 7B3


1420 Youville Dr. Unit 15
Ottawa, Ontario K1C 7B3




