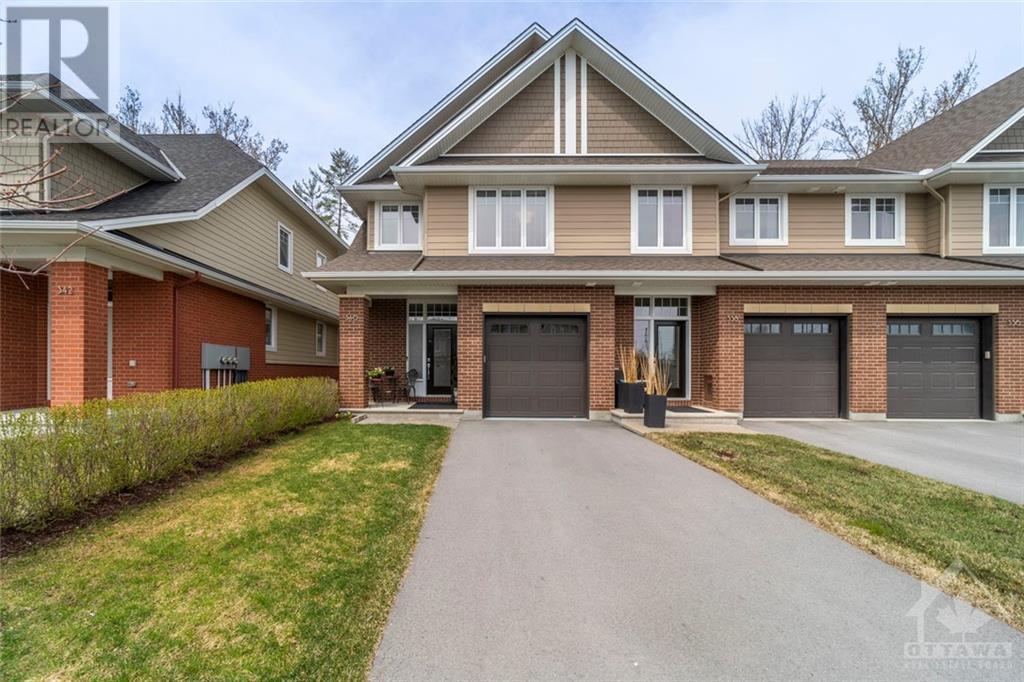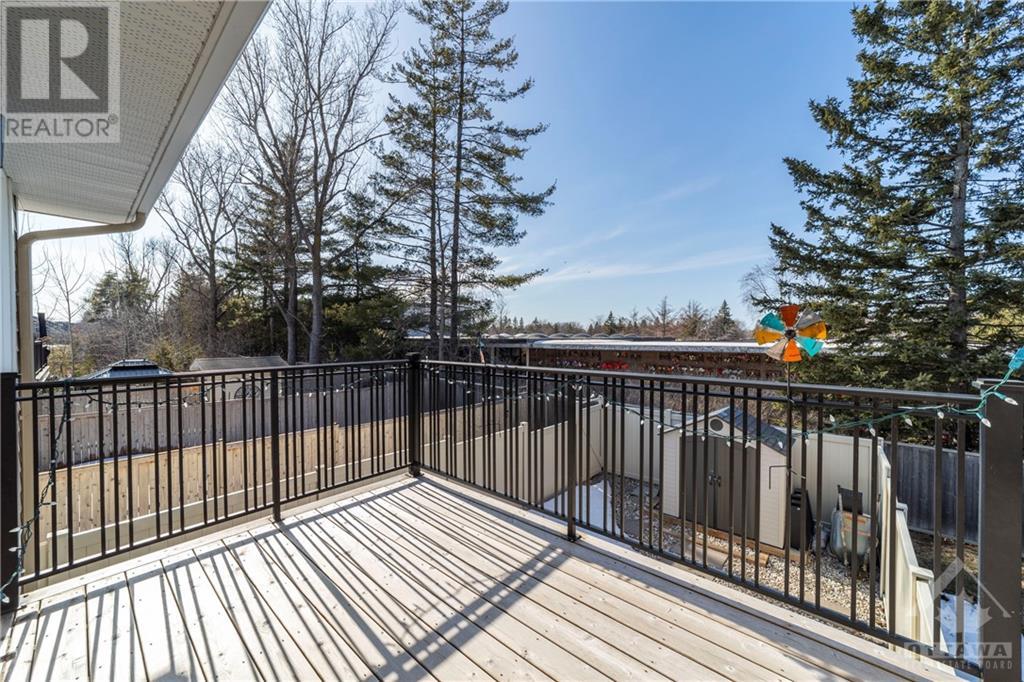3 Bedroom 4 Bathroom
Central Air Conditioning Forced Air Landscaped
$759,900
Looking for a high-end executive townhouse in an exclusive neighbourhood? The search is over. This immaculate 3 bedroom, 4 bathroom home located in "The Orchard" in Stonebridge is sure to satisfy the pickiest buyers. The main floor has an open concept kitchen, dining room and living room with beautiful hardwood floors, a gas fireplace and walk-out deck with a gas line for your barbecue. Upstairs you'll find a large primary bedroom with a walk-in closet and full En-suite bathroom, 2 other good sized bedrooms, a 2nd full bathroom and convenient 2nd floor laundry. The basement has a large rec room with another full bathroom and sliding doors to walk out into your private fully fenced maintenance free backyard with no rear neighbours. Close to everything Stonebridge has to offer, parks, recreation, schools, shopping, Stonebridge Golf Club and Manotick Village. Don't miss out, call for your private viewing today. (id:49712)
Property Details
| MLS® Number | 1349737 |
| Property Type | Single Family |
| Neigbourhood | The Orchard |
| Community Name | Nepean |
| AmenitiesNearBy | Golf Nearby, Public Transit, Recreation Nearby |
| CommunityFeatures | Family Oriented |
| Features | Automatic Garage Door Opener |
| ParkingSpaceTotal | 2 |
| StorageType | Storage Shed |
| Structure | Deck |
Building
| BathroomTotal | 4 |
| BedroomsAboveGround | 3 |
| BedroomsTotal | 3 |
| Appliances | Refrigerator, Dishwasher, Dryer, Freezer, Hood Fan, Microwave, Stove |
| BasementDevelopment | Finished |
| BasementType | Full (finished) |
| ConstructedDate | 2017 |
| CoolingType | Central Air Conditioning |
| ExteriorFinish | Brick, Siding |
| Fixture | Drapes/window Coverings |
| FlooringType | Wall-to-wall Carpet, Hardwood, Tile |
| FoundationType | Poured Concrete |
| HalfBathTotal | 1 |
| HeatingFuel | Natural Gas |
| HeatingType | Forced Air |
| StoriesTotal | 2 |
| Type | Row / Townhouse |
| UtilityWater | Municipal Water |
Parking
| Attached Garage | |
| Inside Entry | |
Land
| Acreage | No |
| FenceType | Fenced Yard |
| LandAmenities | Golf Nearby, Public Transit, Recreation Nearby |
| LandscapeFeatures | Landscaped |
| Sewer | Municipal Sewage System |
| SizeDepth | 117 Ft |
| SizeFrontage | 26 Ft |
| SizeIrregular | 26.02 Ft X 116.98 Ft (irregular Lot) |
| SizeTotalText | 26.02 Ft X 116.98 Ft (irregular Lot) |
| ZoningDescription | R3z[673] |
Rooms
| Level | Type | Length | Width | Dimensions |
|---|
| Second Level | Primary Bedroom | | | 19'3" x 11'10" |
| Second Level | Bedroom | | | 16'2" x 9'3" |
| Second Level | Bedroom | | | 12'3" x 9'7" |
| Basement | Recreation Room | | | 18'6" x 18'4" |
| Main Level | Kitchen | | | 13'2" x 10'8" |
| Main Level | Living Room/dining Room | | | 19'3" x 17'5" |
| Main Level | Other | | | 11'6" x 7'11" |
https://www.realtor.ca/real-estate/26928950/340-kilspindie-ridge-ottawa-the-orchard




































