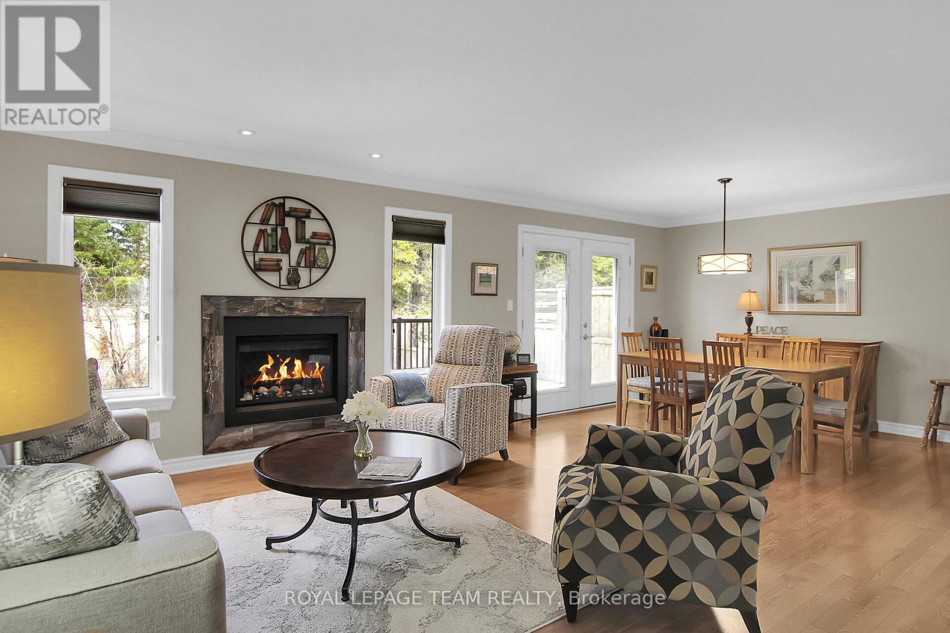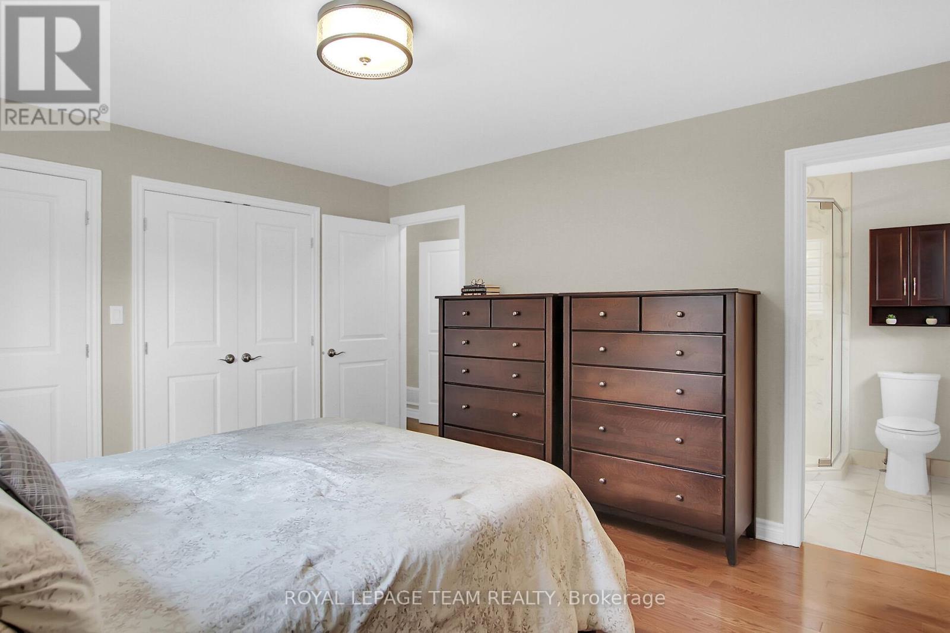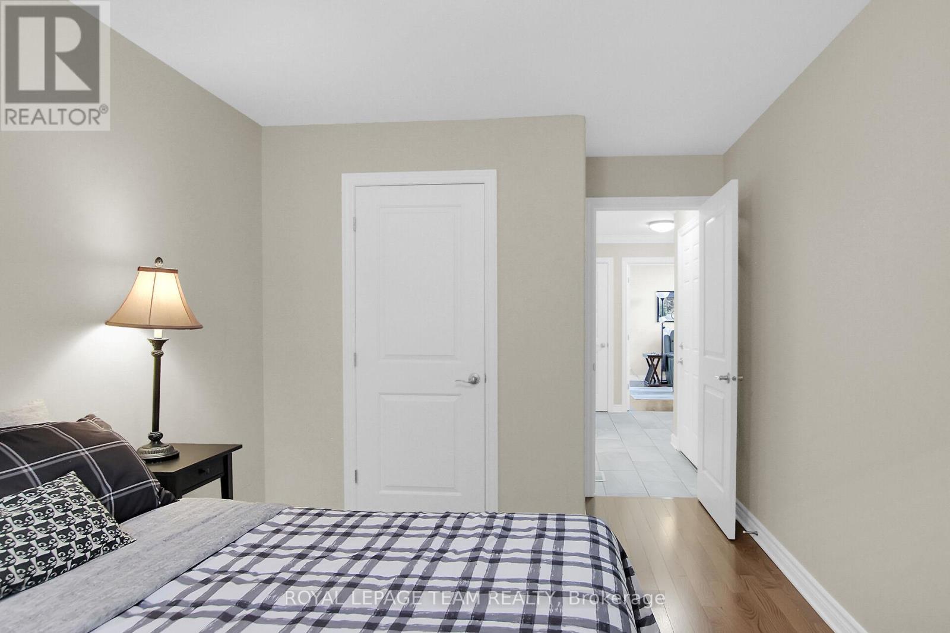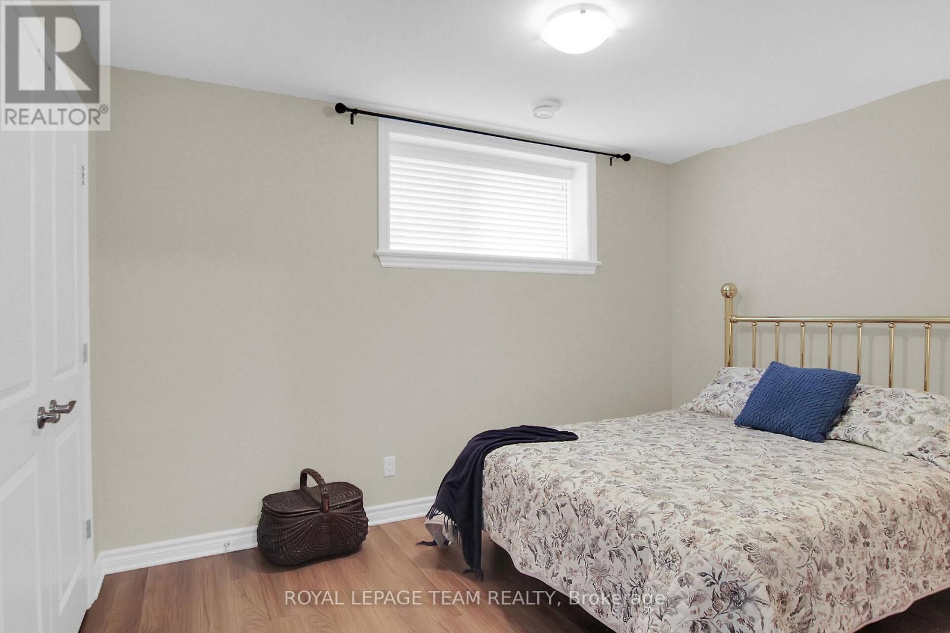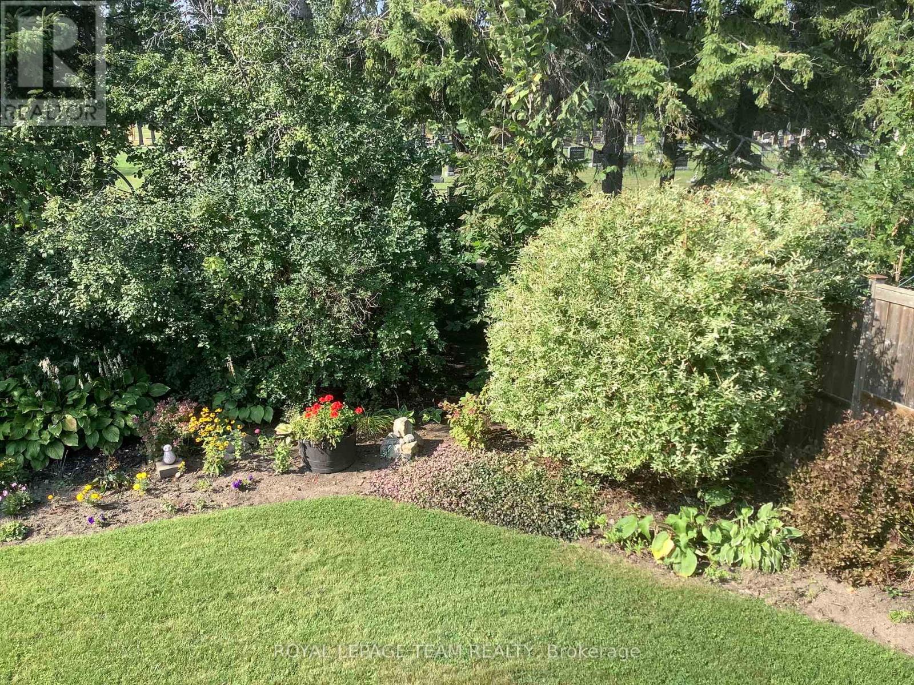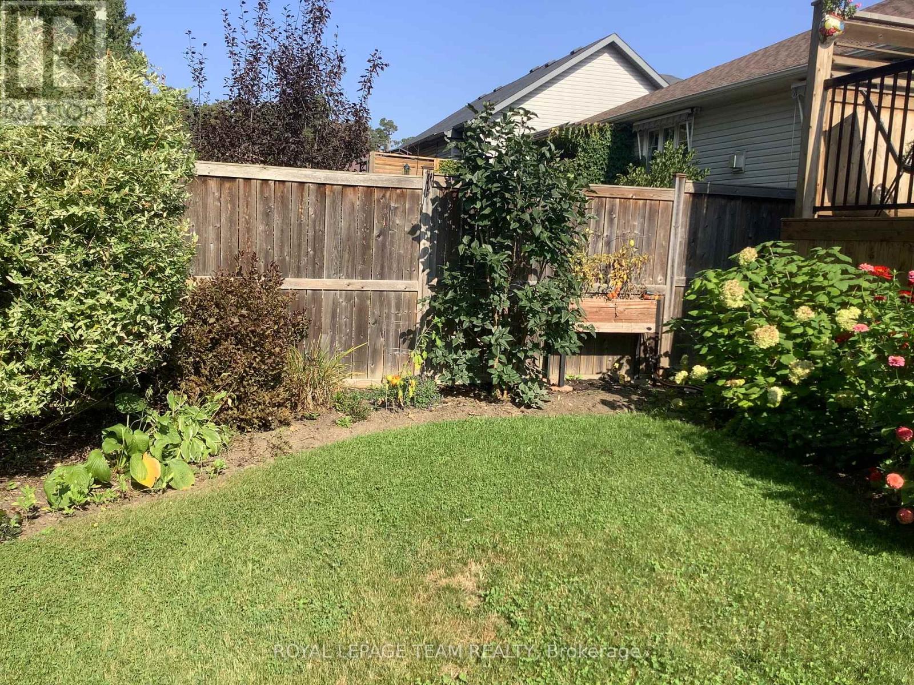340 Pinehill Drive North Grenville, Ontario K0G 1J0
$799,900
***OPEN HOUSE*** 2:00PM - 4:00PM SUNDAY APRIL 6***Welcome to this beautifully designed 3+1 bedroom bungalow, perfectly blending modern elegance with small-town charm. Located in the picturesque and historic community of Kemptville, this home offers the best of both worlds; peaceful surroundings while remaining within easy commuting distance to downtown Ottawa. Once inside, you'll find beautiful hardwood floors and stylish, contemporary finishes that make this home move-in ready for any buyer. The spacious layout includes three full baths, one of which is a private ensuite in the primary bedroom. Main level laundry is a convenient and thoughtful feature. The bright and inviting main level flows effortlessly, creating a warm and welcoming atmosphere. The finished lower level offers additional living space, perfect for a family room, home office, or guest suite, with even more room to customize and make your own. Recent updates ensure comfort and convenience, while thoughtful design allows for flexibility to suit your needs. Step outside to a beautifully landscaped private yard, ideal for relaxation and entertaining. The double, oversized garage provides ample parking and storage, making everyday life easy and organized. With excellent schools, great shopping, and essential services nearby, this home is a fantastic opportunity to enjoy a high quality of life in a wonderful community. Don't miss your chance to make this beautiful bungalow your own! (id:49712)
Property Details
| MLS® Number | X12028218 |
| Property Type | Single Family |
| Community Name | 801 - Kemptville |
| Community Features | School Bus |
| Equipment Type | Water Heater |
| Features | Level, Paved Yard |
| Parking Space Total | 6 |
| Rental Equipment Type | Water Heater |
| Structure | Deck, Patio(s) |
Building
| Bathroom Total | 3 |
| Bedrooms Above Ground | 3 |
| Bedrooms Below Ground | 1 |
| Bedrooms Total | 4 |
| Age | 6 To 15 Years |
| Amenities | Fireplace(s) |
| Appliances | Water Heater, Water Softener, Water Meter, Blinds, Dishwasher, Dryer, Garage Door Opener, Hood Fan, Microwave, Stove, Washer, Refrigerator |
| Architectural Style | Bungalow |
| Basement Development | Finished |
| Basement Type | Full (finished) |
| Construction Style Attachment | Detached |
| Cooling Type | Central Air Conditioning |
| Exterior Finish | Stone, Vinyl Siding |
| Fire Protection | Alarm System |
| Fireplace Present | Yes |
| Fireplace Total | 1 |
| Foundation Type | Poured Concrete |
| Heating Fuel | Natural Gas |
| Heating Type | Forced Air |
| Stories Total | 1 |
| Size Interior | 1,500 - 2,000 Ft2 |
| Type | House |
| Utility Water | Municipal Water |
Parking
| Attached Garage | |
| Garage | |
| Inside Entry |
Land
| Acreage | No |
| Landscape Features | Landscaped |
| Sewer | Sanitary Sewer |
| Size Depth | 127 Ft ,7 In |
| Size Frontage | 49 Ft ,2 In |
| Size Irregular | 49.2 X 127.6 Ft |
| Size Total Text | 49.2 X 127.6 Ft |
| Zoning Description | Residential First Density - R1-14 |
Rooms
| Level | Type | Length | Width | Dimensions |
|---|---|---|---|---|
| Lower Level | Utility Room | 4.27 m | 3.81 m | 4.27 m x 3.81 m |
| Lower Level | Bedroom 4 | 3.81 m | 2.9 m | 3.81 m x 2.9 m |
| Lower Level | Family Room | 4.57 m | 3.81 m | 4.57 m x 3.81 m |
| Lower Level | Utility Room | 11.58 m | 4.57 m | 11.58 m x 4.57 m |
| Main Level | Living Room | 4.92 m | 3.65 m | 4.92 m x 3.65 m |
| Main Level | Dining Room | 3.65 m | 3.35 m | 3.65 m x 3.35 m |
| Main Level | Kitchen | 3.76 m | 3.71 m | 3.76 m x 3.71 m |
| Main Level | Primary Bedroom | 4.17 m | 3.86 m | 4.17 m x 3.86 m |
| Main Level | Bedroom 2 | 4.42 m | 2.87 m | 4.42 m x 2.87 m |
| Main Level | Bedroom 3 | 3.96 m | 3.66 m | 3.96 m x 3.66 m |
| Main Level | Laundry Room | Measurements not available |
https://www.realtor.ca/real-estate/28044189/340-pinehill-drive-north-grenville-801-kemptville


3101 Strandherd Drive, Suite 4
Ottawa, Ontario K2G 4R9


3101 Strandherd Drive, Suite 4
Ottawa, Ontario K2G 4R9


3101 Strandherd Drive, Suite 4
Ottawa, Ontario K2G 4R9













