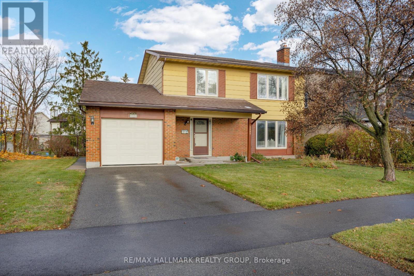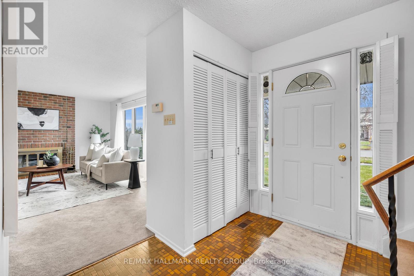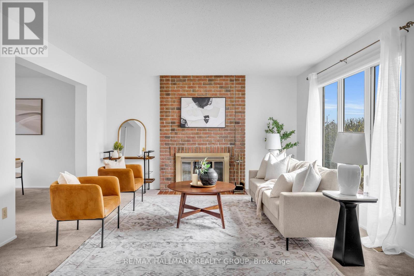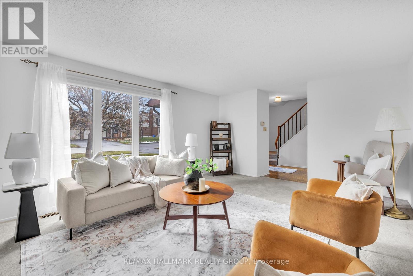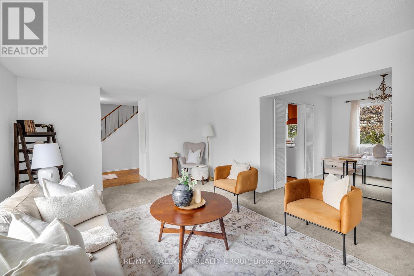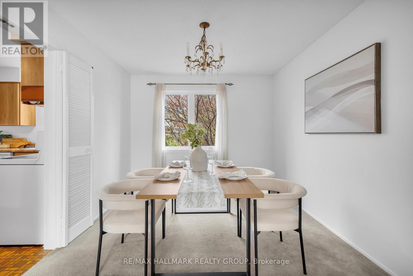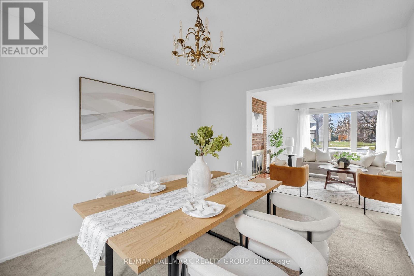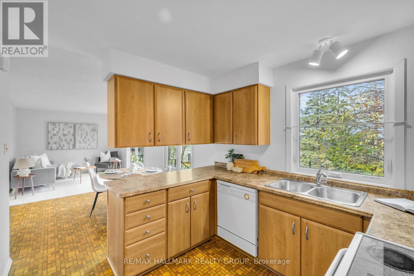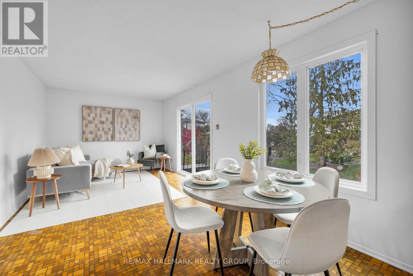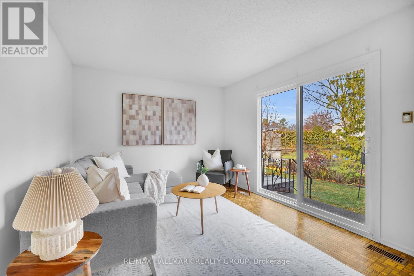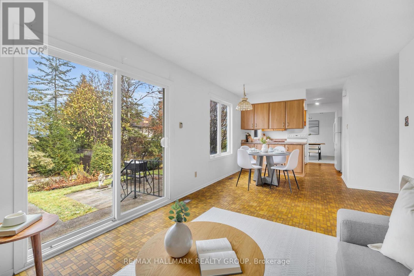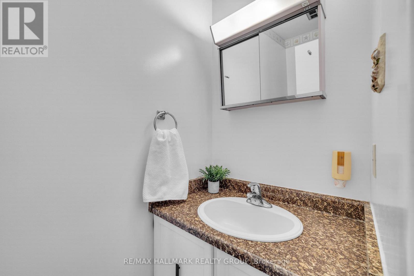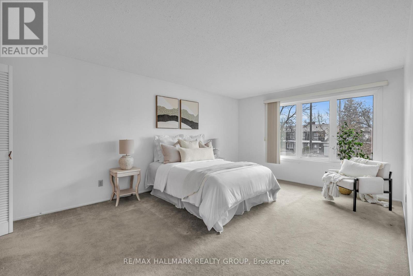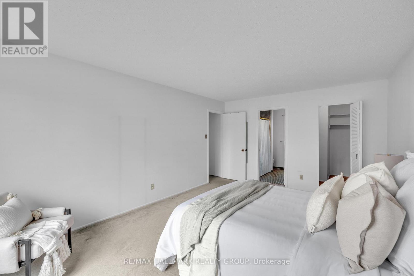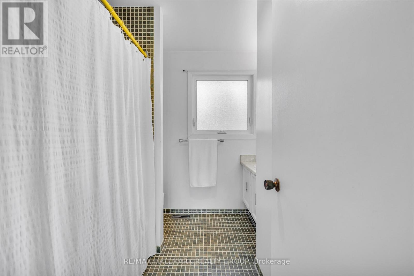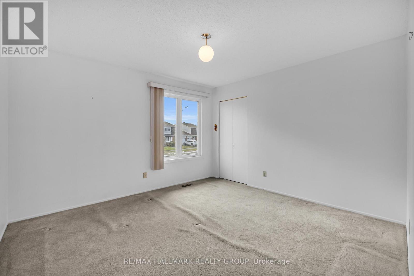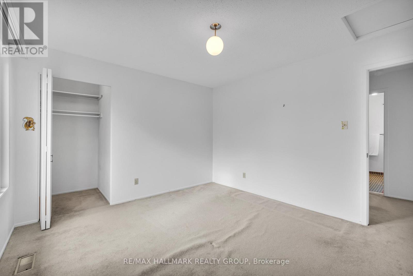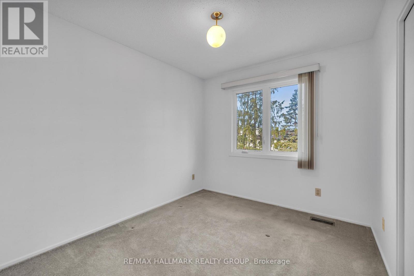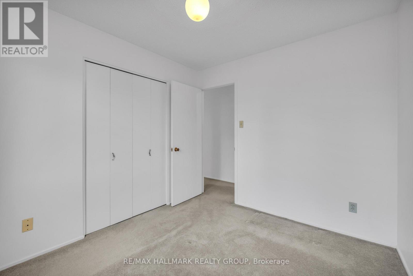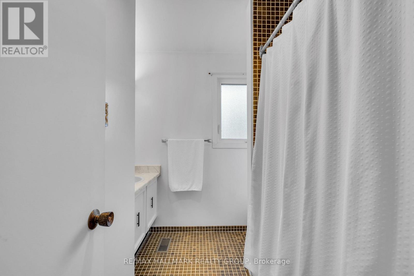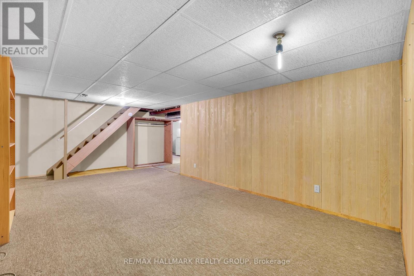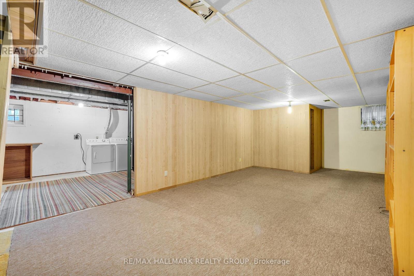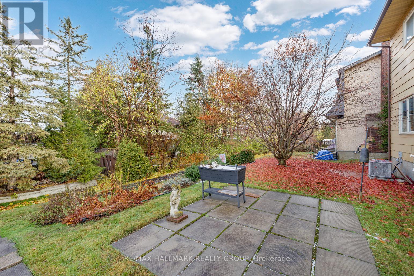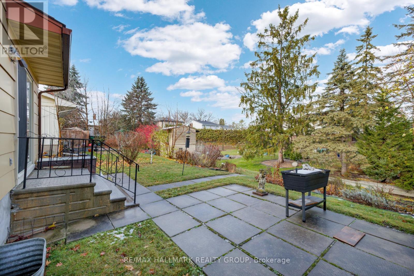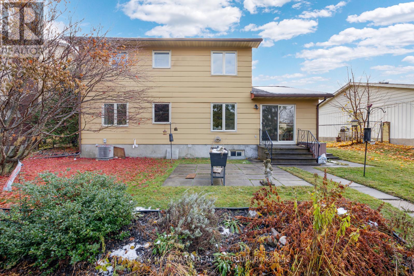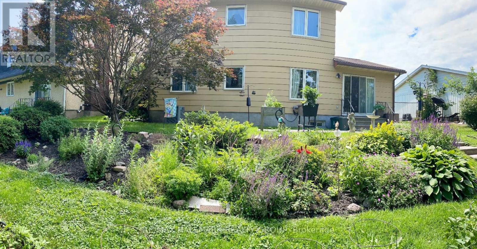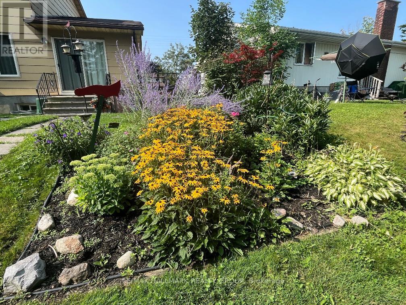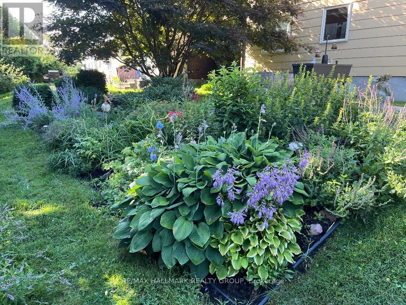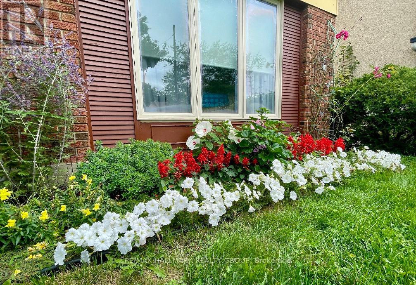3 Bedroom
3 Bathroom
1,500 - 2,000 ft2
Fireplace
Central Air Conditioning
Forced Air
Landscaped
$699,000
Welcome to this lovely 3 bedroom home nestled in sought-after Hunt Club. Steps to Owl Park with playground, tennis courts and splashpad! A spacious living room greets you upon entry, showcasing a large picture window that fills the space with natural light and a classic fireplace with brick surround. The layout flows seamlessly into the formal dining room, creating an ideal setting for everyday living and entertaining. The kitchen provides ample cabinet and counter space and opens directly to the main-floor eating area and family room. The family room has patio door access to the backyard. Convenient main floor powder room. The primary bedroom includes a walk in closet and an ensuite bathroom. Two additional good-sized bedrooms and a 4-piece bathroom complete the second level. Basement offers a finished rec room, laundry and plenty of storage. Enjoy the beautiful east-facing backyard, beautifully landscaped with patio area. Located close to shopping, the Ottawa Hunt & Golf Club, Conroy Pit, the O-Train at South Keys, and an array of everyday amenities, this home offers both lifestyle and convenience! 24 hour irrevocable on offers. (id:49712)
Property Details
|
MLS® Number
|
X12573270 |
|
Property Type
|
Single Family |
|
Neigbourhood
|
River |
|
Community Name
|
4803 - Hunt Club/Western Community |
|
Amenities Near By
|
Golf Nearby, Park, Public Transit |
|
Community Features
|
Community Centre |
|
Parking Space Total
|
2 |
|
Structure
|
Patio(s) |
Building
|
Bathroom Total
|
3 |
|
Bedrooms Above Ground
|
3 |
|
Bedrooms Total
|
3 |
|
Appliances
|
Water Heater, Dishwasher, Dryer, Freezer, Garage Door Opener, Hood Fan, Stove, Washer, Window Coverings, Refrigerator |
|
Basement Development
|
Finished |
|
Basement Type
|
N/a (finished) |
|
Construction Style Attachment
|
Detached |
|
Cooling Type
|
Central Air Conditioning |
|
Exterior Finish
|
Brick, Aluminum Siding |
|
Fireplace Present
|
Yes |
|
Foundation Type
|
Poured Concrete |
|
Half Bath Total
|
1 |
|
Heating Fuel
|
Natural Gas |
|
Heating Type
|
Forced Air |
|
Stories Total
|
2 |
|
Size Interior
|
1,500 - 2,000 Ft2 |
|
Type
|
House |
|
Utility Water
|
Municipal Water |
Parking
Land
|
Acreage
|
No |
|
Land Amenities
|
Golf Nearby, Park, Public Transit |
|
Landscape Features
|
Landscaped |
|
Sewer
|
Sanitary Sewer |
|
Size Depth
|
96 Ft ,7 In |
|
Size Frontage
|
58 Ft |
|
Size Irregular
|
58 X 96.6 Ft |
|
Size Total Text
|
58 X 96.6 Ft |
Rooms
| Level |
Type |
Length |
Width |
Dimensions |
|
Second Level |
Bathroom |
2.38 m |
2.35 m |
2.38 m x 2.35 m |
|
Second Level |
Primary Bedroom |
5.36 m |
3.66 m |
5.36 m x 3.66 m |
|
Second Level |
Bathroom |
2.39 m |
2.35 m |
2.39 m x 2.35 m |
|
Second Level |
Bedroom |
3.78 m |
3.52 m |
3.78 m x 3.52 m |
|
Second Level |
Bedroom |
3.13 m |
2.72 m |
3.13 m x 2.72 m |
|
Basement |
Recreational, Games Room |
6.09 m |
3.71 m |
6.09 m x 3.71 m |
|
Main Level |
Living Room |
5.22 m |
4.1 m |
5.22 m x 4.1 m |
|
Main Level |
Dining Room |
3.45 m |
3.02 m |
3.45 m x 3.02 m |
|
Main Level |
Kitchen |
3.44 m |
2.99 m |
3.44 m x 2.99 m |
|
Main Level |
Eating Area |
2.73 m |
2.12 m |
2.73 m x 2.12 m |
|
Main Level |
Family Room |
3.71 m |
3.22 m |
3.71 m x 3.22 m |
https://www.realtor.ca/real-estate/29133193/3407-mccarthy-road-ottawa-4803-hunt-clubwestern-community
