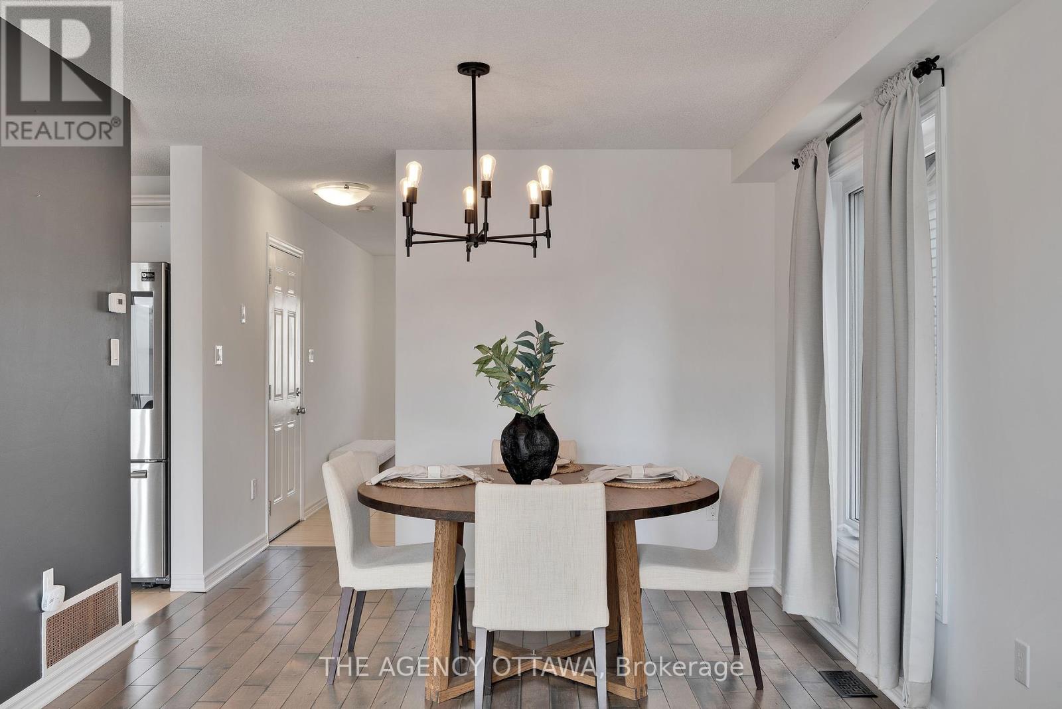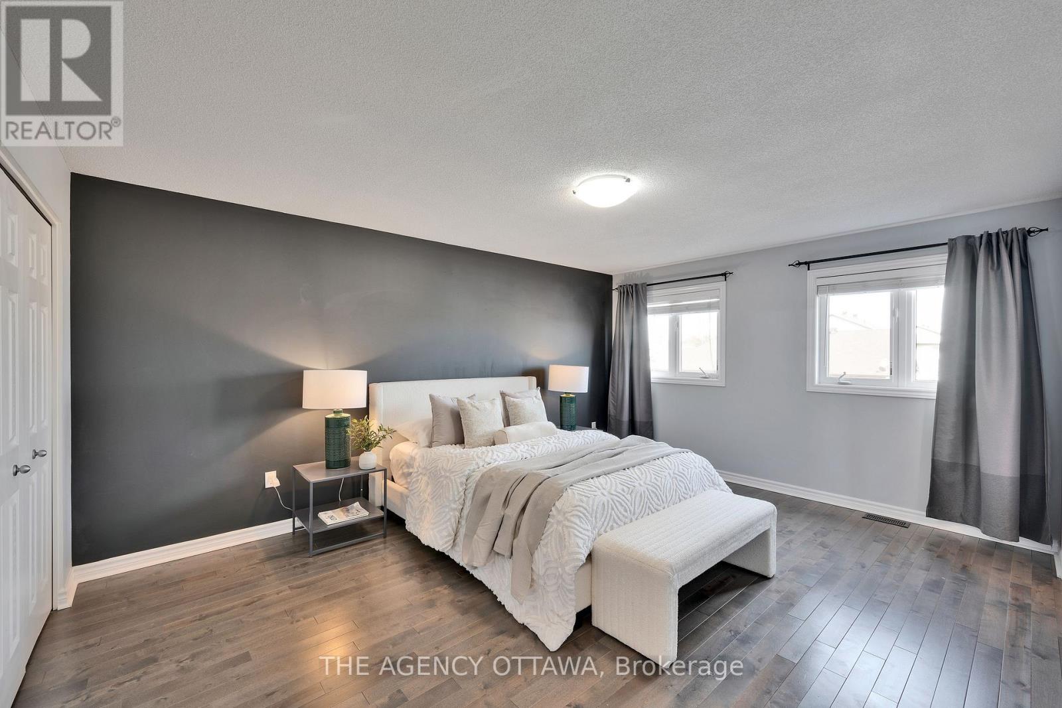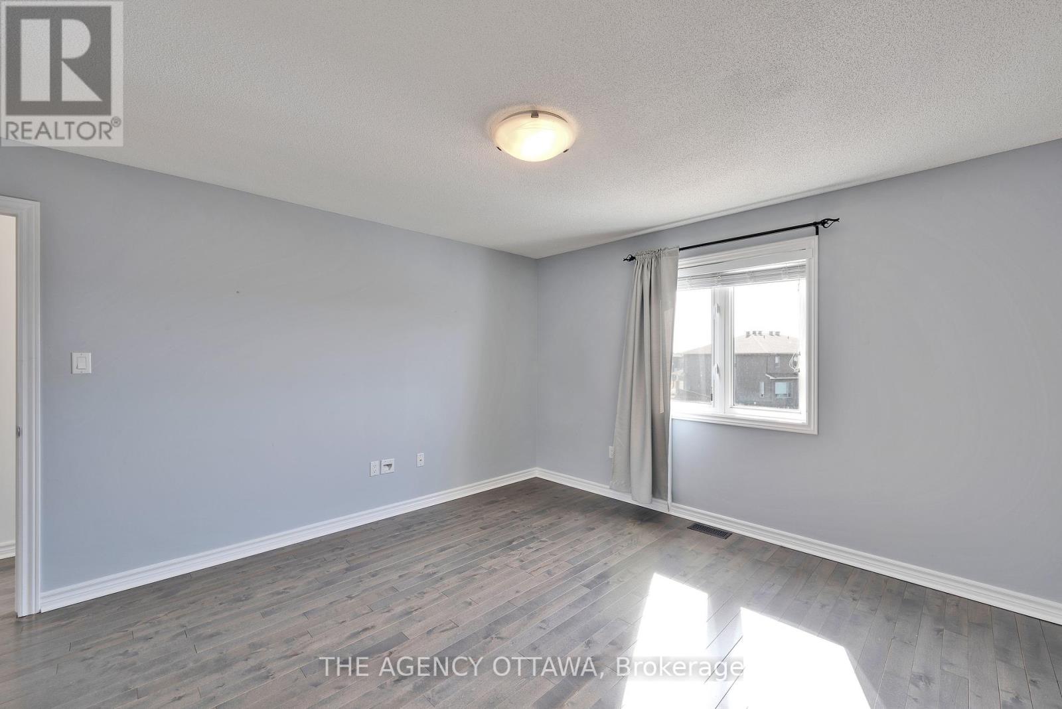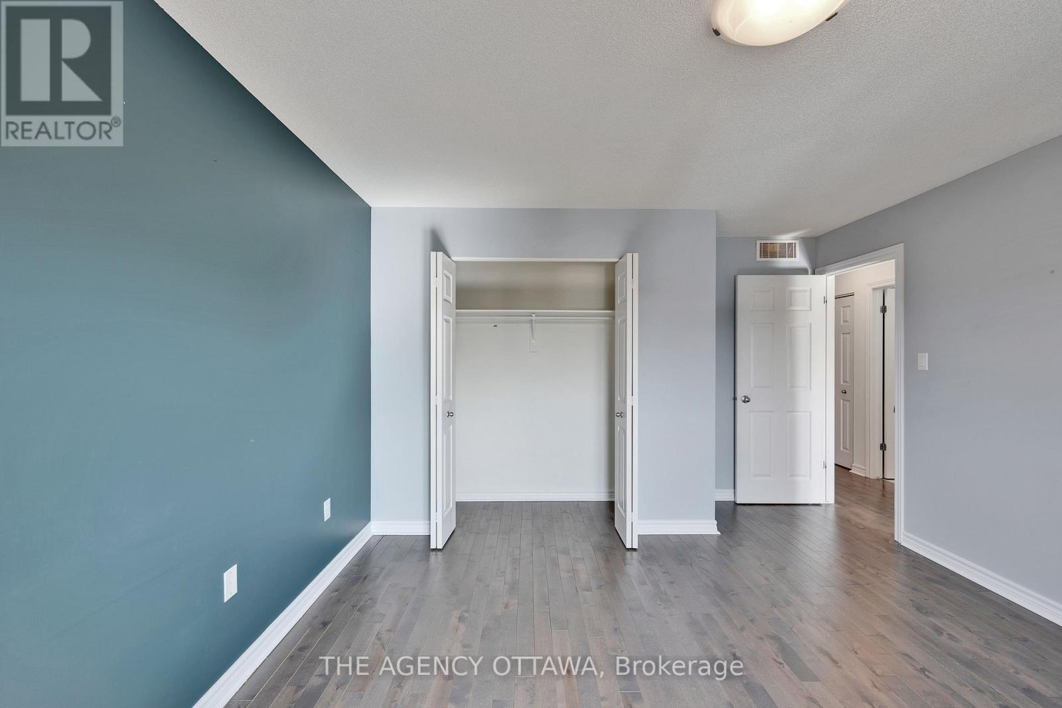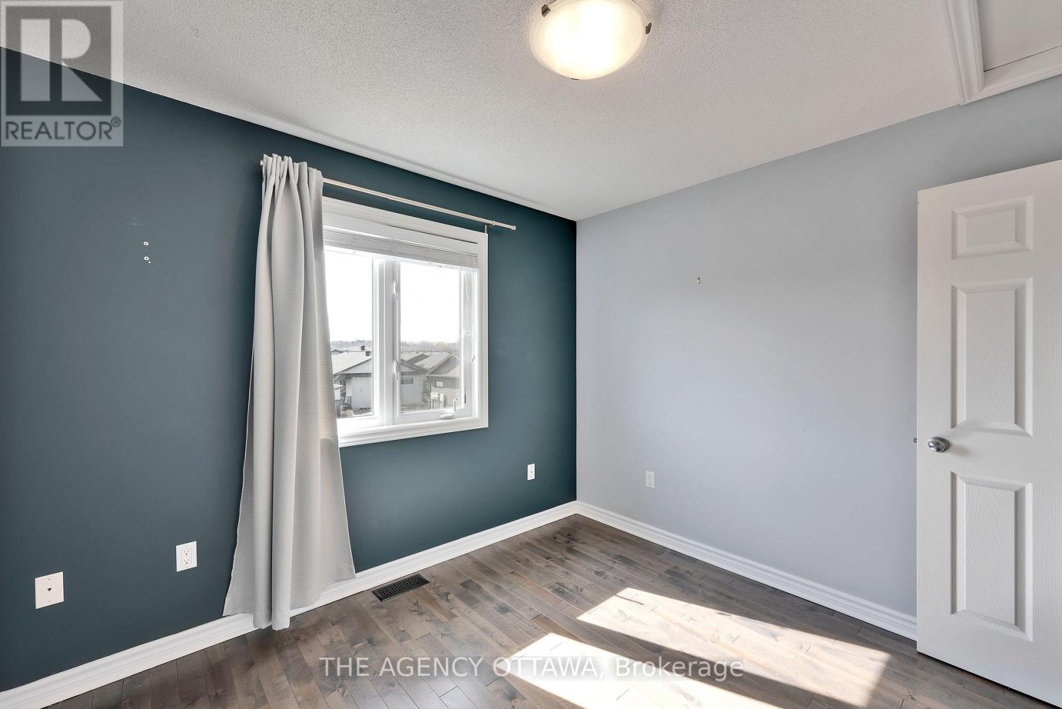3 Bedroom
3 Bathroom
Central Air Conditioning
Forced Air
Lawn Sprinkler
$589,000
Welcome to 341 Mercury Street in Rockland. This beautifully updated home is perfect for family living. The open-concept main floor boasts a bright and airy living and dining area, enhanced by freshly painted walls that create a modern and inviting atmosphere. The space is flooded with natural light, making it ideal for both relaxing and entertaining. The updated kitchen features modern appliances and ample counter space. Upstairs, you'll find three good-sized bedrooms, including a primary bedroom with a closet and a four-piece ensuite bathroom, offering comfort and privacy. With 2.5 bathrooms in total, this home is perfect for a growing family. The partially finished basement provides additional living space, perfect for a home office or recreation room. Outside, enjoy a convenient irrigation system and a fully fenced backyard, which has no direct neighbours at the back and a peaceful walking path just behind the property. Situated in a quiet neighbourhood close to parks, schools, shopping, and major routes, this move-in-ready home combines style, functionality, and convenience. Dont miss the chance to make 341 Mercury Street your new home. (id:49712)
Property Details
|
MLS® Number
|
X12051976 |
|
Property Type
|
Single Family |
|
Community Name
|
607 - Clarence/Rockland Twp |
|
Amenities Near By
|
Park, Public Transit |
|
Parking Space Total
|
3 |
Building
|
Bathroom Total
|
3 |
|
Bedrooms Above Ground
|
3 |
|
Bedrooms Total
|
3 |
|
Appliances
|
Dishwasher, Dryer, Garage Door Opener, Hood Fan, Microwave, Stove, Washer, Refrigerator |
|
Basement Development
|
Partially Finished |
|
Basement Type
|
N/a (partially Finished) |
|
Construction Style Attachment
|
Detached |
|
Cooling Type
|
Central Air Conditioning |
|
Exterior Finish
|
Brick, Vinyl Siding |
|
Foundation Type
|
Poured Concrete |
|
Half Bath Total
|
1 |
|
Heating Fuel
|
Natural Gas |
|
Heating Type
|
Forced Air |
|
Stories Total
|
2 |
|
Type
|
House |
|
Utility Water
|
Municipal Water |
Parking
Land
|
Acreage
|
No |
|
Fence Type
|
Fenced Yard |
|
Land Amenities
|
Park, Public Transit |
|
Landscape Features
|
Lawn Sprinkler |
|
Sewer
|
Sanitary Sewer |
|
Size Depth
|
104 Ft ,5 In |
|
Size Frontage
|
32 Ft ,11 In |
|
Size Irregular
|
32.93 X 104.45 Ft ; N/a |
|
Size Total Text
|
32.93 X 104.45 Ft ; N/a |
|
Zoning Description
|
Res |
Rooms
| Level |
Type |
Length |
Width |
Dimensions |
|
Second Level |
Bedroom 3 |
5 m |
2.94 m |
5 m x 2.94 m |
|
Second Level |
Bedroom 2 |
3.86 m |
3.81 m |
3.86 m x 3.81 m |
|
Second Level |
Primary Bedroom |
4.97 m |
3 m |
4.97 m x 3 m |
|
Second Level |
Bathroom |
2.23 m |
2.03 m |
2.23 m x 2.03 m |
|
Second Level |
Bathroom |
1.9 m |
2.03 m |
1.9 m x 2.03 m |
|
Basement |
Recreational, Games Room |
6.22 m |
5.79 m |
6.22 m x 5.79 m |
|
Ground Level |
Foyer |
2.48 m |
1.48 m |
2.48 m x 1.48 m |
|
Ground Level |
Living Room |
7.01 m |
3.35 m |
7.01 m x 3.35 m |
|
Ground Level |
Family Room |
3.12 m |
3.04 m |
3.12 m x 3.04 m |
|
Ground Level |
Kitchen |
3.7 m |
3.14 m |
3.7 m x 3.14 m |
|
Ground Level |
Bathroom |
1.6 m |
1.5 m |
1.6 m x 1.5 m |
https://www.realtor.ca/real-estate/28097888/341-mercury-street-clarence-rockland-607-clarencerockland-twp
THE AGENCY OTTAWA
85 Hinton Avenue
Ottawa,
Ontario
K1Y 0Z7
(613) 422-5834
THE AGENCY OTTAWA
85 Hinton Avenue
Ottawa,
Ontario
K1Y 0Z7
(613) 422-5834



















