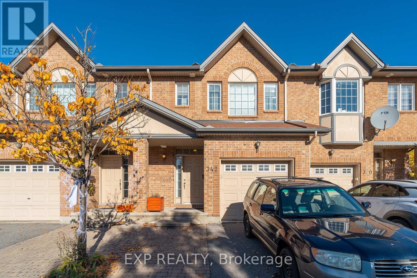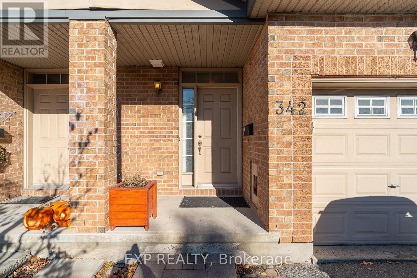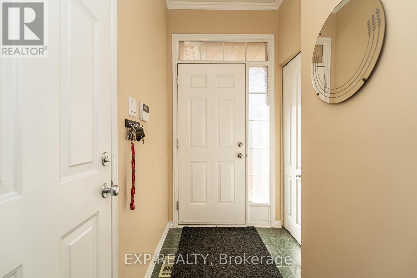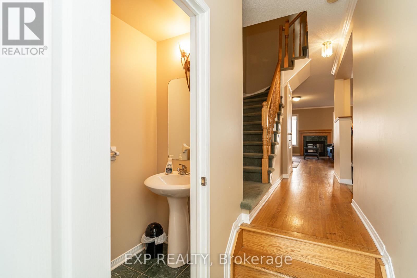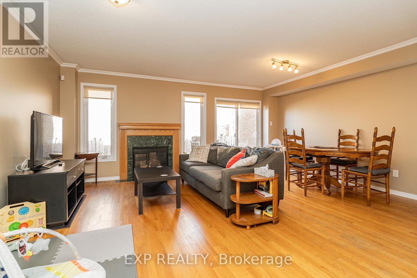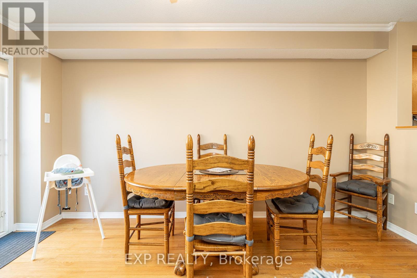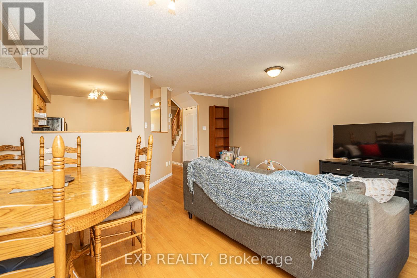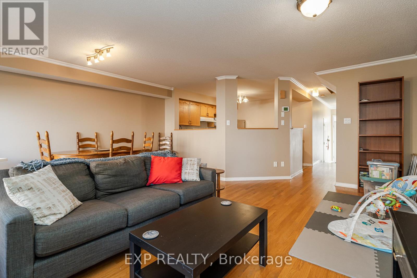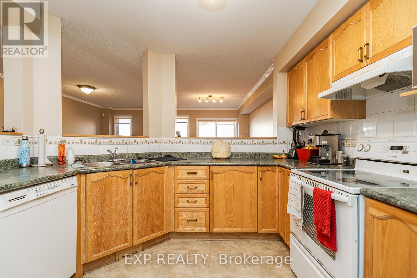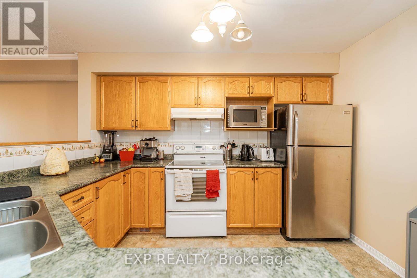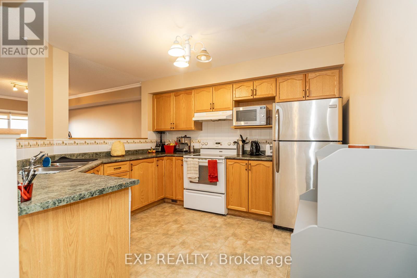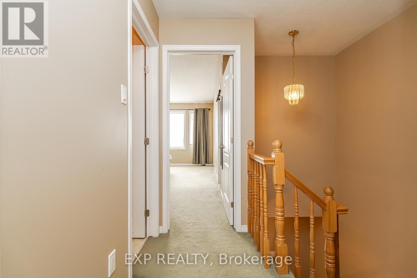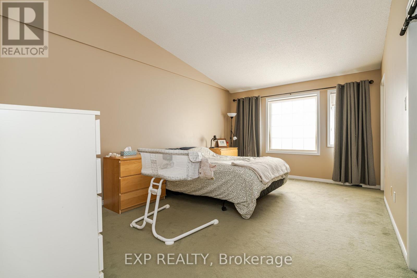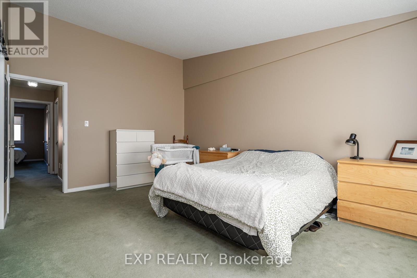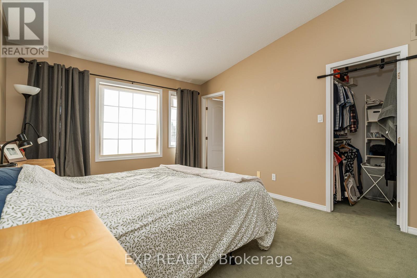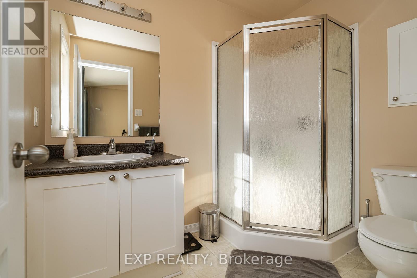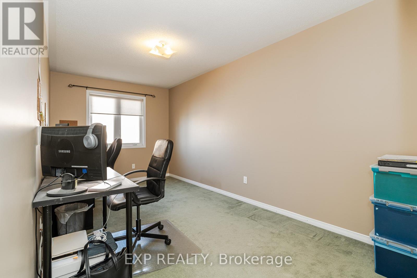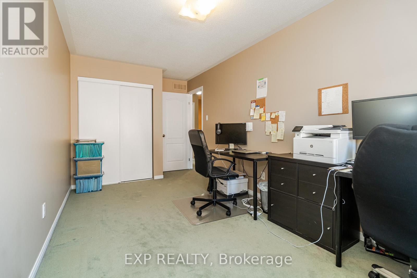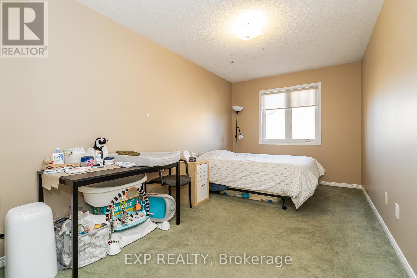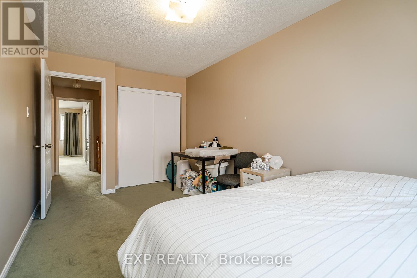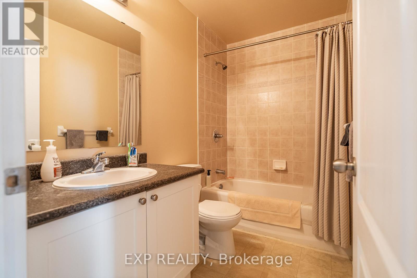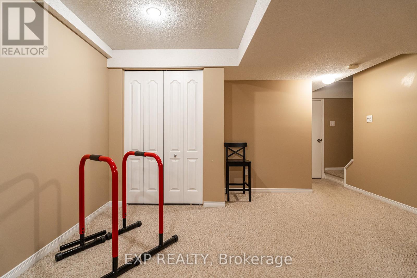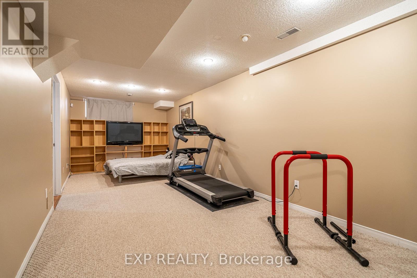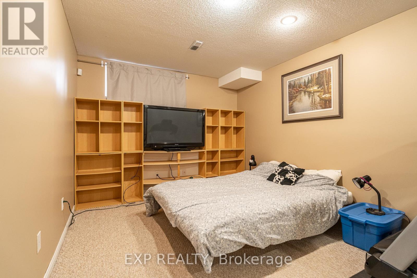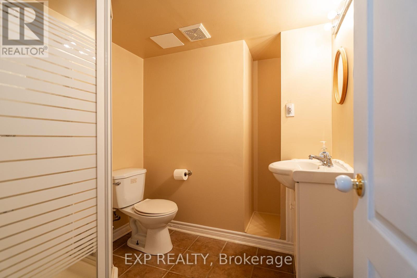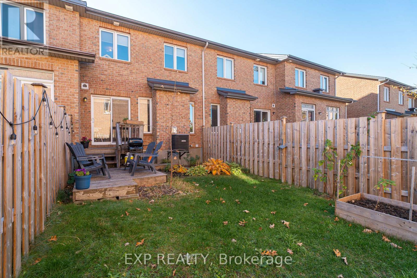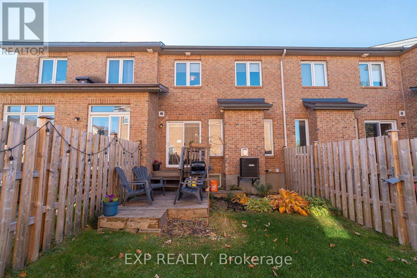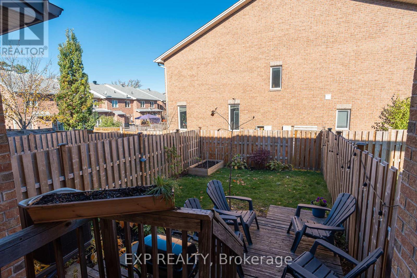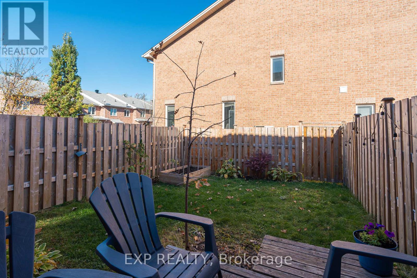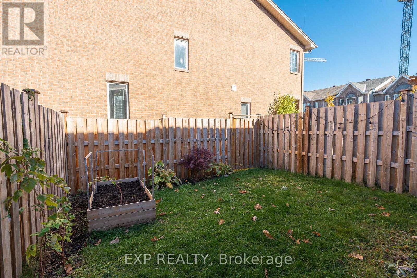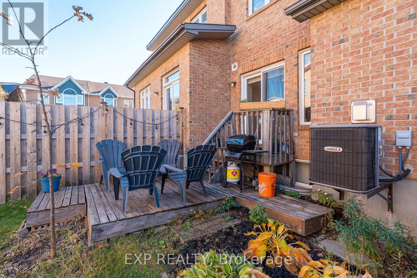3 Bedroom
3 Bathroom
1,100 - 1,500 ft2
Fireplace
Central Air Conditioning
Forced Air
$3,100 Monthly
Welcome to this beautifully maintained Monaco II townhome, ideally situated in the sought-after Oak Park community. Built in 2006, this home offers the perfect blend of comfort, style, and convenience-just steps away from nearby hospitals, parks, and essential amenities. Step inside to a bright and inviting open-concept main level featuring elegant hardwood floors and a spacious living and dining area centered around a cozy gas fireplace. The kitchen is designed for both function and flow, with timeless ceramic tile, ample cabinetry, and all appliances included. Upstairs, you'll find a generous primary bedroom complete with a private 3-piece ensuite and walk-in closet, along with two additional well-sized bedrooms and another full bathroom. The fully finished basement expands the living space with a large recreation area and a convenient 3-piece bath-ideal for relaxing or accommodating guests. Outdoors, enjoy the privacy of a fully fenced backyard, perfect for unwinding or hosting casual get-togethers. The property also includes an attached garage and a beautifully maintained exterior that complements the charm of its surroundings. Located in desirable Oak Park, this home offers the ease of urban living within a peaceful, established neighborhood-close to hospitals, schools, shopping, dining, and transit. Move-in ready and full of warmth, this is a home that truly feels like it was made for you. (id:49712)
Property Details
|
MLS® Number
|
X12497670 |
|
Property Type
|
Single Family |
|
Neigbourhood
|
Faircrest Heights |
|
Community Name
|
3602 - Riverview Park |
|
Equipment Type
|
Water Heater |
|
Parking Space Total
|
2 |
|
Rental Equipment Type
|
Water Heater |
Building
|
Bathroom Total
|
3 |
|
Bedrooms Above Ground
|
3 |
|
Bedrooms Total
|
3 |
|
Appliances
|
Dishwasher, Dryer, Stove, Washer, Refrigerator |
|
Basement Type
|
Full |
|
Construction Style Attachment
|
Attached |
|
Cooling Type
|
Central Air Conditioning |
|
Exterior Finish
|
Brick |
|
Fireplace Present
|
Yes |
|
Foundation Type
|
Concrete |
|
Half Bath Total
|
3 |
|
Heating Fuel
|
Natural Gas |
|
Heating Type
|
Forced Air |
|
Stories Total
|
2 |
|
Size Interior
|
1,100 - 1,500 Ft2 |
|
Type
|
Row / Townhouse |
|
Utility Water
|
Municipal Water |
Parking
Land
|
Acreage
|
No |
|
Sewer
|
Sanitary Sewer |
|
Size Depth
|
100 Ft ,6 In |
|
Size Frontage
|
18 Ft ,6 In |
|
Size Irregular
|
18.5 X 100.5 Ft |
|
Size Total Text
|
18.5 X 100.5 Ft |
Rooms
| Level |
Type |
Length |
Width |
Dimensions |
|
Second Level |
Primary Bedroom |
5.18 m |
3.58 m |
5.18 m x 3.58 m |
|
Second Level |
Bedroom |
4.8 m |
2.74 m |
4.8 m x 2.74 m |
|
Second Level |
Bedroom |
4.87 m |
2.59 m |
4.87 m x 2.59 m |
|
Basement |
Family Room |
7.84 m |
3.2 m |
7.84 m x 3.2 m |
|
Main Level |
Kitchen |
3.4 m |
3.2 m |
3.4 m x 3.2 m |
https://www.realtor.ca/real-estate/29055190/342-freedom-private-ottawa-3602-riverview-park
