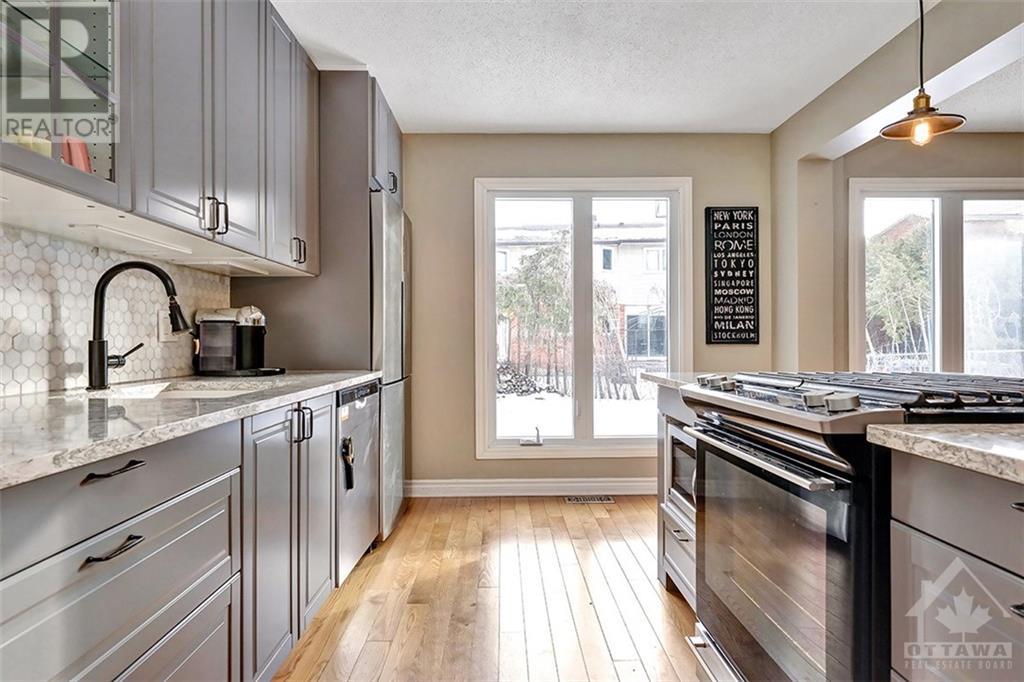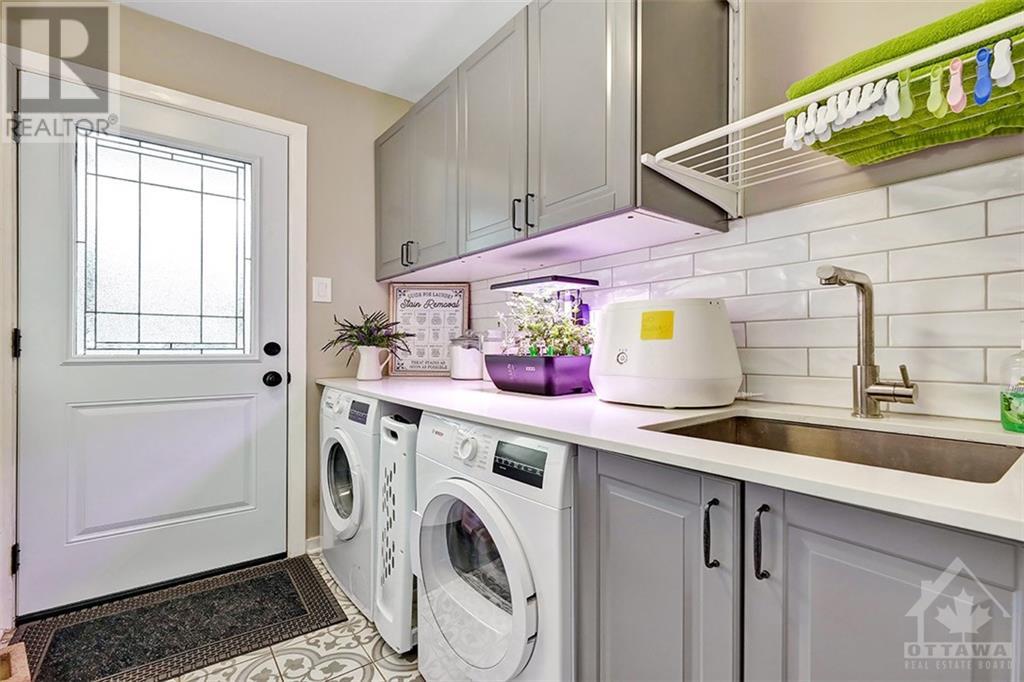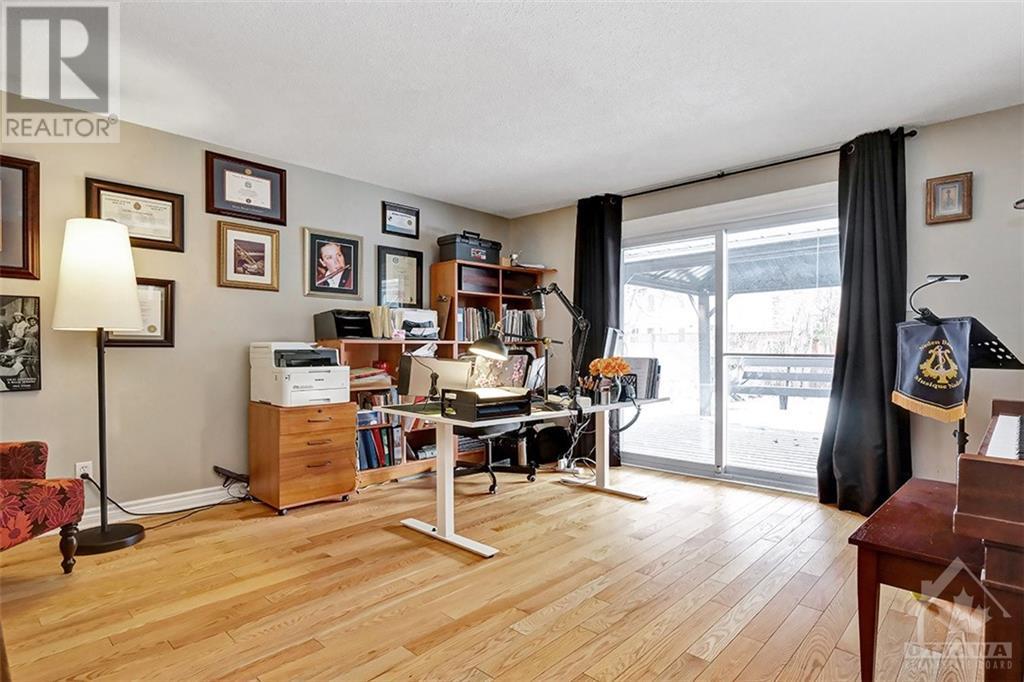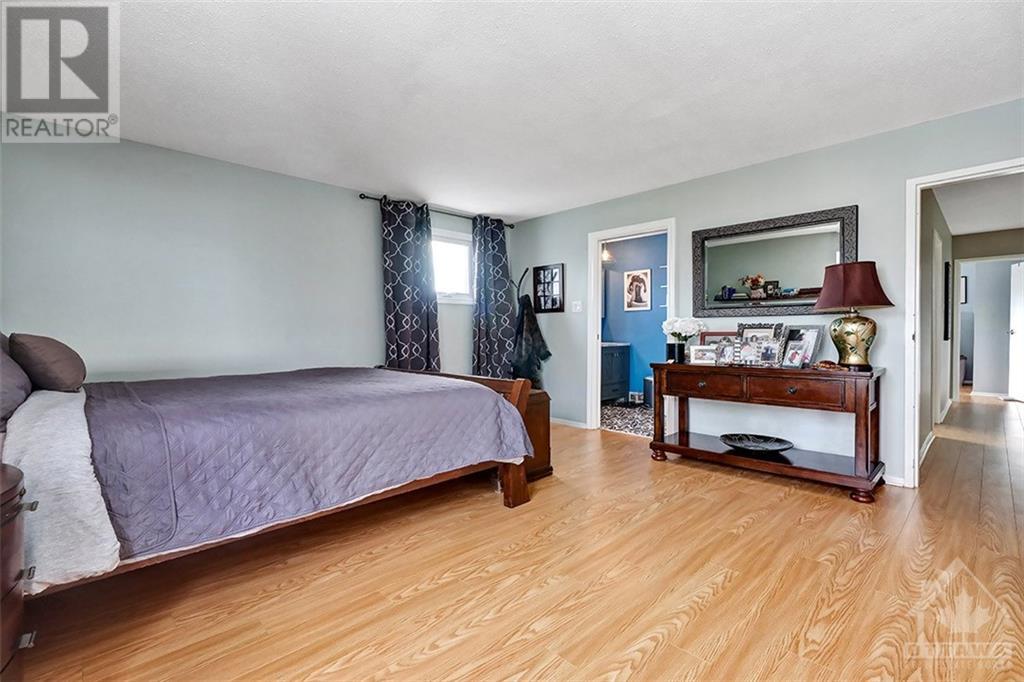3426 Uplands Drive Ottawa, Ontario K1V 9M3
$850,000
RECENTLY RENOVATED - THIS ONE IS A MUST SEE! The main floor has been completely opened up for a seamless flow for entertaining friends and family. New kitchen features tons of cabinets & pot drawers, Cambria quartz counter tops, a huge island (great for bakers) with eat up bar, & all new appliances including a gas stove. The spacious living room features a cozy wood fireplace flanked by custom built-ins with more in the dining room for extra storage. The whole main floor is bathed in natural light from extra large windows. Just past the main floor laundry is the spacious family room – great for when you need a little quiet "me time". Patio door accesses the large deck with gazebo & the fully fenced yard. Upstairs offers a spacious primary bedroom with renovated ensuite bath & huge walk-in closet. 4 more nice sized bedrooms share the main bath. Huge linen closet. This home is much larger than it looks - come take a look - you won't be disappointed! 24 hour min irrev. on offers please. (id:49712)
Property Details
| MLS® Number | 1394130 |
| Property Type | Single Family |
| Neigbourhood | Hunt Club |
| AmenitiesNearBy | Airport, Public Transit, Shopping |
| Features | Gazebo, Automatic Garage Door Opener |
| ParkingSpaceTotal | 4 |
| StorageType | Storage Shed |
| Structure | Deck |
Building
| BathroomTotal | 3 |
| BedroomsAboveGround | 5 |
| BedroomsTotal | 5 |
| Appliances | Refrigerator, Dishwasher, Dryer, Stove, Washer |
| BasementDevelopment | Unfinished |
| BasementType | Full (unfinished) |
| ConstructedDate | 1976 |
| ConstructionStyleAttachment | Detached |
| CoolingType | Central Air Conditioning |
| ExteriorFinish | Brick, Siding |
| FlooringType | Hardwood, Laminate, Ceramic |
| FoundationType | Poured Concrete |
| HalfBathTotal | 1 |
| HeatingFuel | Natural Gas |
| HeatingType | Forced Air |
| StoriesTotal | 2 |
| Type | House |
| UtilityWater | Municipal Water |
Parking
| Attached Garage | |
| Inside Entry |
Land
| Acreage | No |
| FenceType | Fenced Yard |
| LandAmenities | Airport, Public Transit, Shopping |
| Sewer | Municipal Sewage System |
| SizeDepth | 102 Ft ,6 In |
| SizeFrontage | 60 Ft |
| SizeIrregular | 60.01 Ft X 102.46 Ft |
| SizeTotalText | 60.01 Ft X 102.46 Ft |
| ZoningDescription | R1ii |
Rooms
| Level | Type | Length | Width | Dimensions |
|---|---|---|---|---|
| Second Level | Primary Bedroom | 14'2" x 13'10" | ||
| Second Level | 5pc Ensuite Bath | 10'10" x 5'4" | ||
| Second Level | Bedroom | 11'11" x 11'3" | ||
| Second Level | Bedroom | 14'2" x 9'5" | ||
| Second Level | Bedroom | 11'11" x 8'10" | ||
| Second Level | Bedroom | 10'11" x 9'3" | ||
| Second Level | 4pc Bathroom | 7'11" x 6'11" | ||
| Basement | Storage | Measurements not available | ||
| Main Level | Living Room | 20'6" x 12'0" | ||
| Main Level | Dining Room | 15'0" x 9'3" | ||
| Main Level | Kitchen | 14'2" x 9'2" | ||
| Main Level | Family Room | 14'2" x 13'7" | ||
| Main Level | 2pc Bathroom | 5'11" x 3'0" | ||
| Main Level | Laundry Room | 7'2" x 5'4" |
https://www.realtor.ca/real-estate/26951760/3426-uplands-drive-ottawa-hunt-club


747 Silver Seven Road Unit 29
Kanata, Ontario K2V 0H2


747 Silver Seven Road Unit 29
Kanata, Ontario K2V 0H2


































