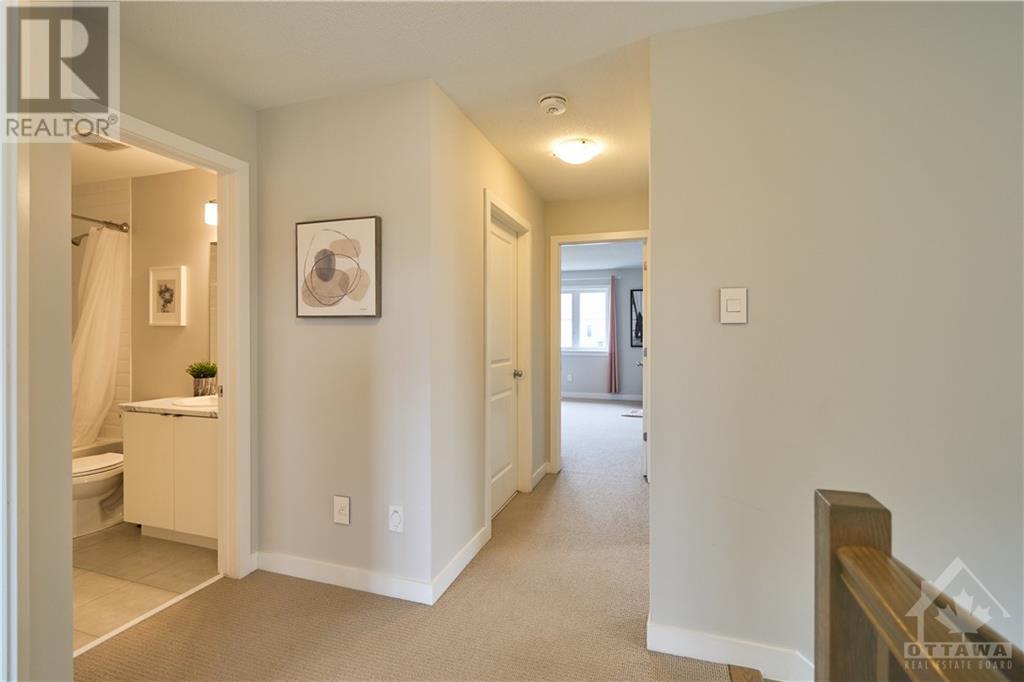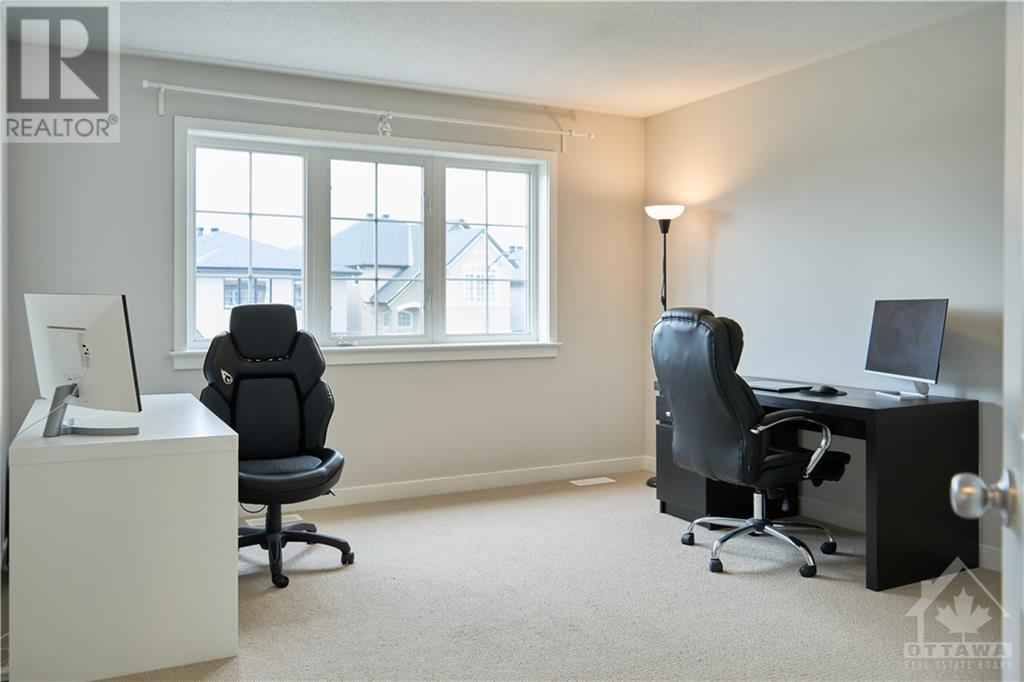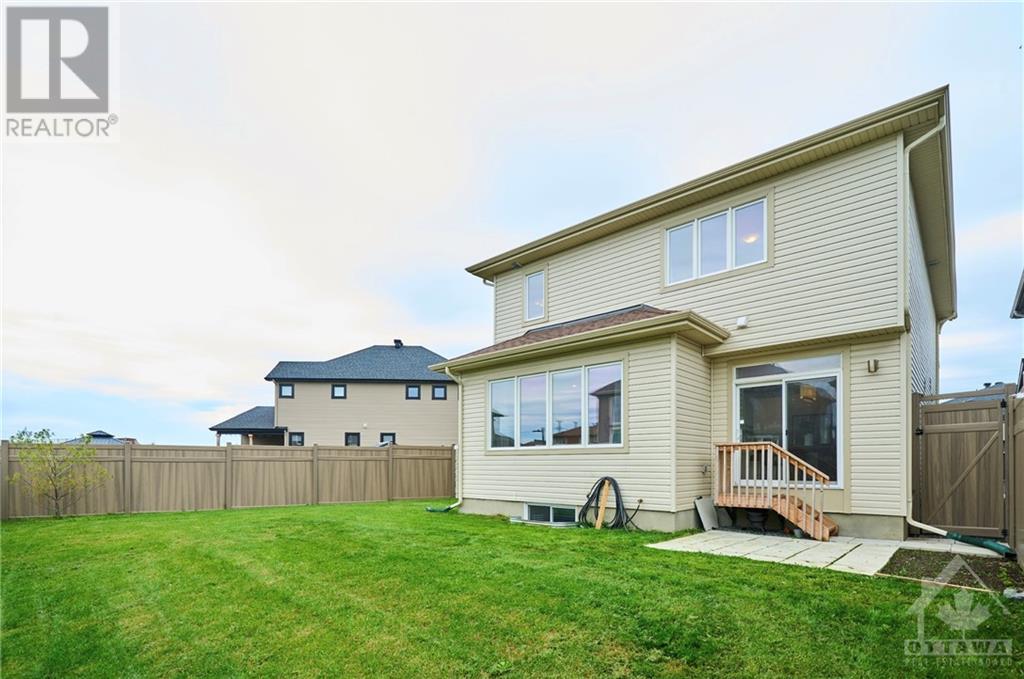348 Gloaming Crescent Ottawa, Ontario K2V 0C7
$900,000
Quality built by Cardel with high-end finishing throughout in Kanata-Blackstone community! Premium corner lot next to a walking path! This spacious 4-bed, 3-bath home is located on a quiet crescent, just steps away from amenities. The main floor features: an open-concept design with 9’ ceiling and hardwood flooring throughout; the upgraded kitchen, complete with SS appliances, granite countertops, a walk-in pantry, and an expansive kitchen island, overlooks the dining area; an expanded great room with a cozy gas fireplace & stunning windows. There is also a versatile flex space for relaxing/ studying and a pantry/mudroom that leads to a 2-car garage, perfect for bringing in groceries. The elegant hardwood staircase leads to 2nd level featuring a primary bedroom with an ensuite and walk-in closet, along with 3 additional bedrooms, a main bath, and a convenient laundry room. The large, fully-fenced backyard is perfect for outdoor living. Better than new & Move-in Ready! (id:49712)
Property Details
| MLS® Number | 1398438 |
| Property Type | Single Family |
| Neigbourhood | Emerald Meadows |
| Community Name | Stittsville |
| AmenitiesNearBy | Public Transit, Shopping |
| CommunityFeatures | Family Oriented |
| Features | Automatic Garage Door Opener |
| ParkingSpaceTotal | 4 |
Building
| BathroomTotal | 3 |
| BedroomsAboveGround | 4 |
| BedroomsTotal | 4 |
| Appliances | Refrigerator, Dishwasher, Dryer, Hood Fan, Microwave, Stove, Washer |
| BasementDevelopment | Unfinished |
| BasementType | Full (unfinished) |
| ConstructedDate | 2019 |
| ConstructionStyleAttachment | Detached |
| CoolingType | Central Air Conditioning |
| ExteriorFinish | Stone, Siding |
| FireplacePresent | Yes |
| FireplaceTotal | 1 |
| FlooringType | Wall-to-wall Carpet, Mixed Flooring, Hardwood, Tile |
| FoundationType | Poured Concrete |
| HalfBathTotal | 1 |
| HeatingFuel | Natural Gas |
| HeatingType | Forced Air |
| StoriesTotal | 2 |
| Type | House |
| UtilityWater | Municipal Water |
Parking
| Attached Garage | |
| Inside Entry | |
| Surfaced |
Land
| Acreage | No |
| FenceType | Fenced Yard |
| LandAmenities | Public Transit, Shopping |
| Sewer | Municipal Sewage System |
| SizeDepth | 106 Ft ,11 In |
| SizeIrregular | 0 Ft X 106.91 Ft (irregular Lot) |
| SizeTotalText | 0 Ft X 106.91 Ft (irregular Lot) |
| ZoningDescription | R1z |
Rooms
| Level | Type | Length | Width | Dimensions |
|---|---|---|---|---|
| Second Level | Bedroom | 11'5" x 10'0" | ||
| Second Level | Laundry Room | 6'0" x 5'7" | ||
| Second Level | Primary Bedroom | 17'5" x 12'0" | ||
| Second Level | Bedroom | 11'9" x 10'0" | ||
| Second Level | Other | Measurements not available | ||
| Second Level | Bedroom | 12'5" x 15'8" | ||
| Second Level | 3pc Ensuite Bath | Measurements not available | ||
| Second Level | Full Bathroom | Measurements not available | ||
| Lower Level | Storage | 8'0" x 7'6" | ||
| Lower Level | Storage | Measurements not available | ||
| Main Level | Den | 9'10" x 9'0" | ||
| Main Level | Family Room | 16'10" x 12'0" | ||
| Main Level | Dining Room | 11'0" x 10'0" | ||
| Main Level | Kitchen | 12'5" x 8'8" |
https://www.realtor.ca/real-estate/27079461/348-gloaming-crescent-ottawa-emerald-meadows

Salesperson
(613) 762-4345
www.helentang.ca/
https://www.facebook.com/HelenTangRealEstate/Â

2148 Carling Ave., Units 5 & 6
Ottawa, Ontario K2A 1H1


2148 Carling Ave., Units 5 & 6
Ottawa, Ontario K2A 1H1

































