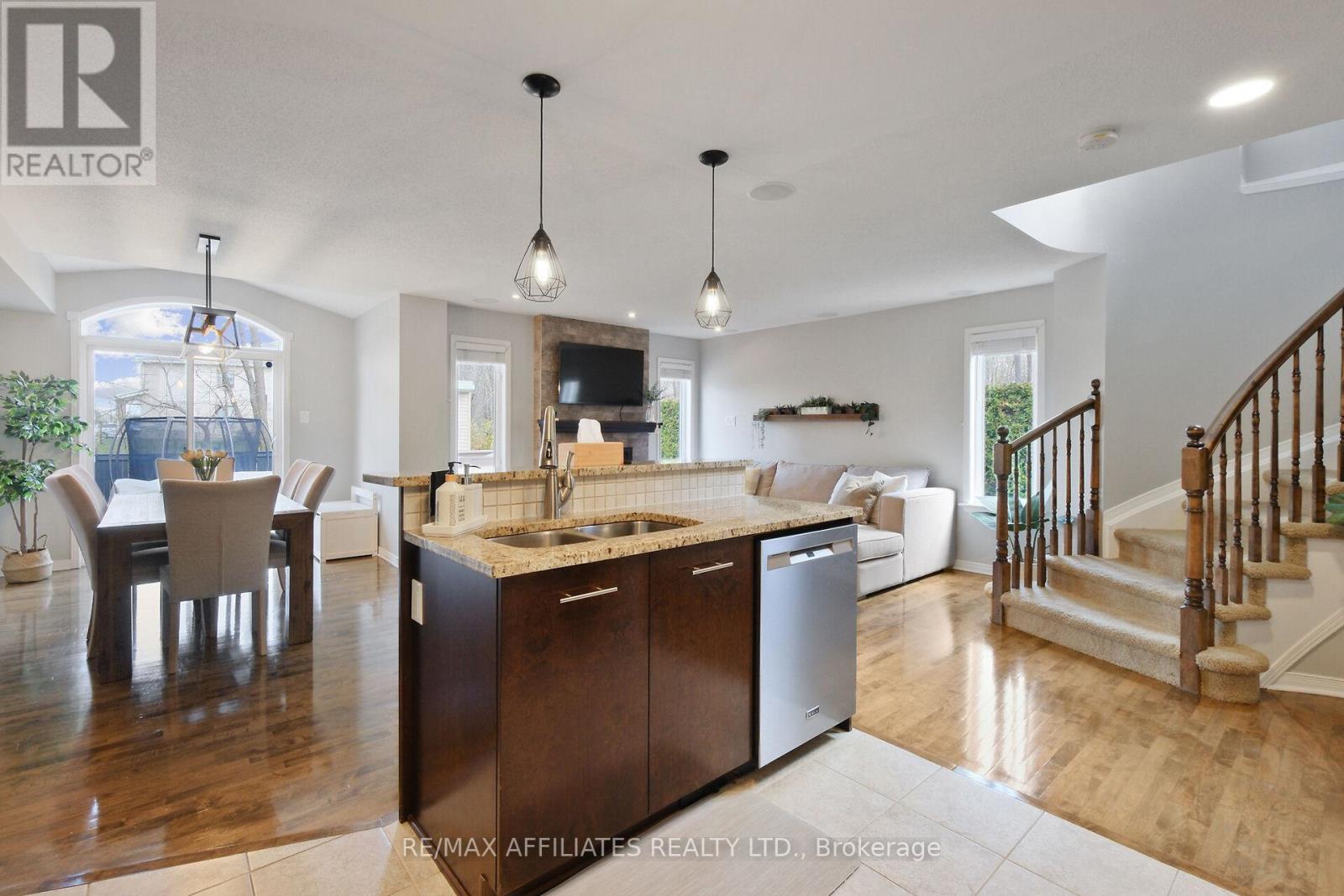349 Celtic Ridge Crescent Ottawa, Ontario K2W 0B6
$699,000
What a rare find! This Holitzner end unit sits on a premium lot and even has its own driveway ! No shared parking here. The main floor has an open layout with beautiful hardwood floors. Kitchen features stainless steel appliances, granite counters, a raised breakfast bar, and maple cabinets with under-cabinet lighting. The cozy living area is centered around a stunning floor-to-ceiling stone fireplace which overlooking dining room. Upstairs, you'll find three spacious bedrooms. The primary bedroom has its own ensuite with double sinks and a custom glass shower, plus the laundry room is conveniently located on the same level.The finished basement gives you extra space for whatever you need family room, home office, or gym and there's still plenty of storage. The huge backyard is fully fenced, beautifully landscaped, and has a great deck for enjoying sunny days or entertaining guests.Close to trails,shopping, transit, and great schools. This home checks all the boxes! (id:49712)
Open House
This property has open houses!
2:00 pm
Ends at:4:00 pm
Property Details
| MLS® Number | X12135808 |
| Property Type | Single Family |
| Neigbourhood | Kanata |
| Community Name | 9008 - Kanata - Morgan's Grant/South March |
| Parking Space Total | 3 |
| Structure | Deck |
Building
| Bathroom Total | 3 |
| Bedrooms Above Ground | 3 |
| Bedrooms Total | 3 |
| Age | 6 To 15 Years |
| Amenities | Fireplace(s) |
| Appliances | Central Vacuum, Water Meter, Dishwasher, Dryer, Hood Fan, Microwave, Stove, Washer, Refrigerator |
| Basement Development | Finished |
| Basement Type | Full (finished) |
| Construction Style Attachment | Attached |
| Cooling Type | Central Air Conditioning |
| Exterior Finish | Brick Facing |
| Fireplace Present | Yes |
| Fireplace Total | 1 |
| Foundation Type | Poured Concrete |
| Half Bath Total | 1 |
| Heating Fuel | Natural Gas |
| Heating Type | Forced Air |
| Stories Total | 2 |
| Size Interior | 1,500 - 2,000 Ft2 |
| Type | Row / Townhouse |
| Utility Water | Municipal Water |
Parking
| Attached Garage | |
| Garage |
Land
| Acreage | No |
| Sewer | Sanitary Sewer |
| Size Depth | 118 Ft ,7 In |
| Size Frontage | 26 Ft ,7 In |
| Size Irregular | 26.6 X 118.6 Ft |
| Size Total Text | 26.6 X 118.6 Ft |
Rooms
| Level | Type | Length | Width | Dimensions |
|---|---|---|---|---|
| Second Level | Primary Bedroom | 4.24 m | 3.93 m | 4.24 m x 3.93 m |
| Second Level | Bedroom 2 | 3.07 m | 3.35 m | 3.07 m x 3.35 m |
| Second Level | Bedroom 3 | 3.73 m | 2.97 m | 3.73 m x 2.97 m |
| Lower Level | Recreational, Games Room | 4.16 m | 3.22 m | 4.16 m x 3.22 m |
| Main Level | Dining Room | 4.72 m | 2.66 m | 4.72 m x 2.66 m |
| Main Level | Living Room | 4.14 m | 3.81 m | 4.14 m x 3.81 m |
| Main Level | Kitchen | 3.35 m | 3.27 m | 3.35 m x 3.27 m |


747 Silver Seven Road Unit 29
Ottawa, Ontario K2V 0H2




























