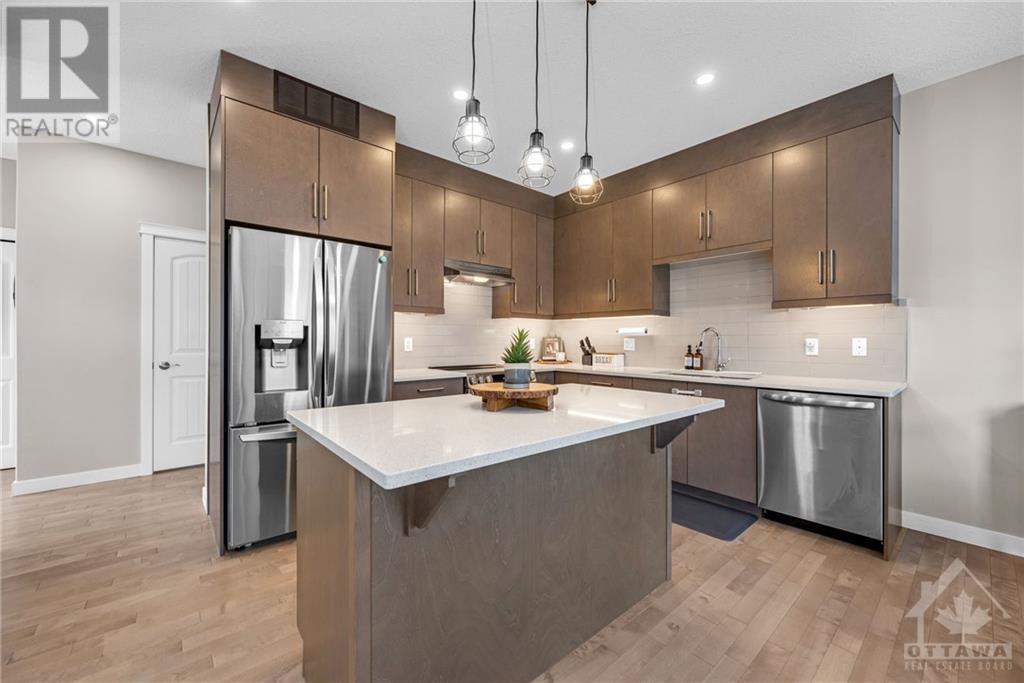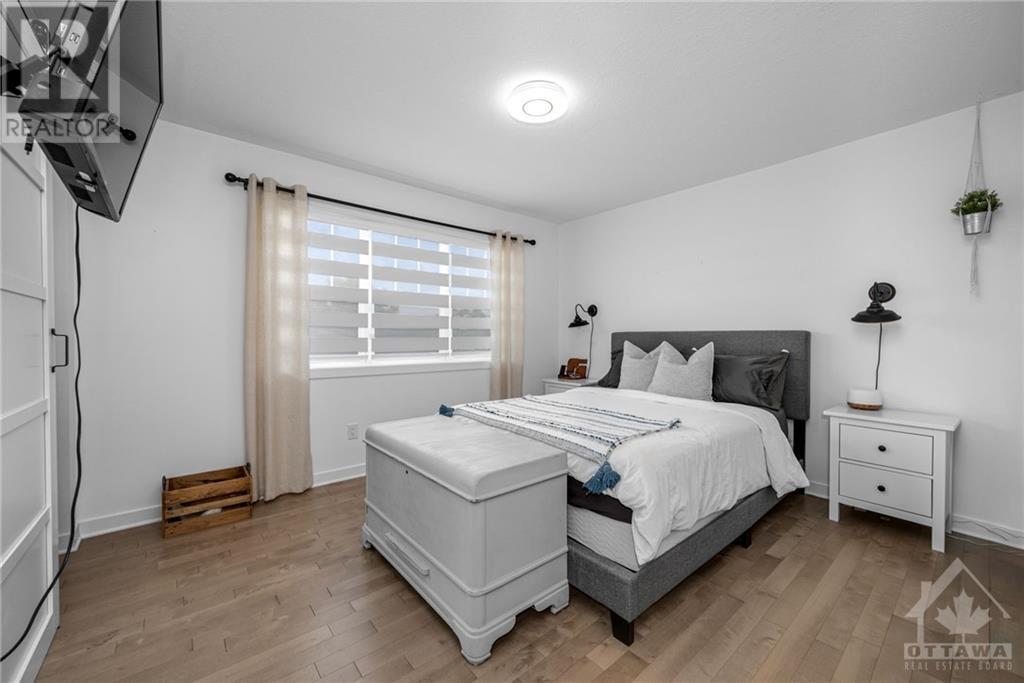35 Harold Street Almonte, Ontario K0A 1A0
$694,900
Discover your dream home in the charming community of Almonte! This expertly crafted semi-detached home, with a 2 car garage, is available at an affordable price! Built with quality and meticulously maintained. Enjoy the airy ambiance created by 9 ft. ceilings and large windows, overlooking a great back-yard. Open concept kitchen, living room and dining room is filled with natural light. The kitchen features plenty of cupboard space, quartz countertops, breakfast island and stainless steel appliances. Laundry found on the main floor for ease and convenience. The primary bedroom offers a walk-in closet and en-suite. 2 additional bedrooms share a family bathroom, while a second floor office/den provides versatility. The basement features 8-foot ceilings and has recently been finished with luxury vinyl flooring. Don’t miss out on this opportunity to own a modern home in an already established neighborhood walking distance to the trendy downtown of Almonte! (id:49712)
Property Details
| MLS® Number | 1403648 |
| Property Type | Single Family |
| Neigbourhood | Almonte |
| AmenitiesNearBy | Recreation Nearby, Shopping |
| CommunityFeatures | Family Oriented |
| Features | Automatic Garage Door Opener |
| ParkingSpaceTotal | 4 |
| StorageType | Storage Shed |
| Structure | Deck |
Building
| BathroomTotal | 3 |
| BedroomsAboveGround | 3 |
| BedroomsTotal | 3 |
| Appliances | Refrigerator, Dishwasher, Dryer, Hood Fan, Stove, Washer, Blinds |
| BasementDevelopment | Finished |
| BasementType | Full (finished) |
| ConstructedDate | 2021 |
| ConstructionStyleAttachment | Semi-detached |
| CoolingType | Central Air Conditioning |
| ExteriorFinish | Brick, Vinyl |
| FireplacePresent | Yes |
| FireplaceTotal | 1 |
| FlooringType | Hardwood, Vinyl, Ceramic |
| FoundationType | Poured Concrete |
| HalfBathTotal | 1 |
| HeatingFuel | Natural Gas |
| HeatingType | Forced Air |
| StoriesTotal | 2 |
| Type | House |
| UtilityWater | Municipal Water |
Parking
| Attached Garage |
Land
| Acreage | No |
| LandAmenities | Recreation Nearby, Shopping |
| Sewer | Municipal Sewage System |
| SizeDepth | 125 Ft |
| SizeFrontage | 29 Ft ,6 In |
| SizeIrregular | 29.5 Ft X 125 Ft |
| SizeTotalText | 29.5 Ft X 125 Ft |
| ZoningDescription | Res |
Rooms
| Level | Type | Length | Width | Dimensions |
|---|---|---|---|---|
| Second Level | Bedroom | 11'3" x 9'9" | ||
| Second Level | Primary Bedroom | 12'6" x 10'6" | ||
| Second Level | Bedroom | 11'3" x 9'9" | ||
| Second Level | Other | 7'8" x 4'11" | ||
| Second Level | Den | 10'3" x 8'5" | ||
| Second Level | 3pc Ensuite Bath | 9'1" x 5'0" | ||
| Main Level | Foyer | 7'2" x 5'6" | ||
| Main Level | Laundry Room | 7'8" x 7'6" | ||
| Main Level | Kitchen | 11'6" x 10'0" | ||
| Main Level | Eating Area | 11'6" x 8'3" | ||
| Main Level | Great Room | 13'6" x 11'6" |
https://www.realtor.ca/real-estate/27205241/35-harold-street-almonte-almonte

Salesperson
(613) 291-5099
https://www.facebook.com/iancharleboisrealestate/
https://www.linkedin.com/in/chantal-lafontaine-50194a94/
https://twitter.com/IanCharlebois
343 Preston Street, 11th Floor
Ottawa, Ontario K1S 1N4

343 Preston Street, 11th Floor
Ottawa, Ontario K1S 1N4


































