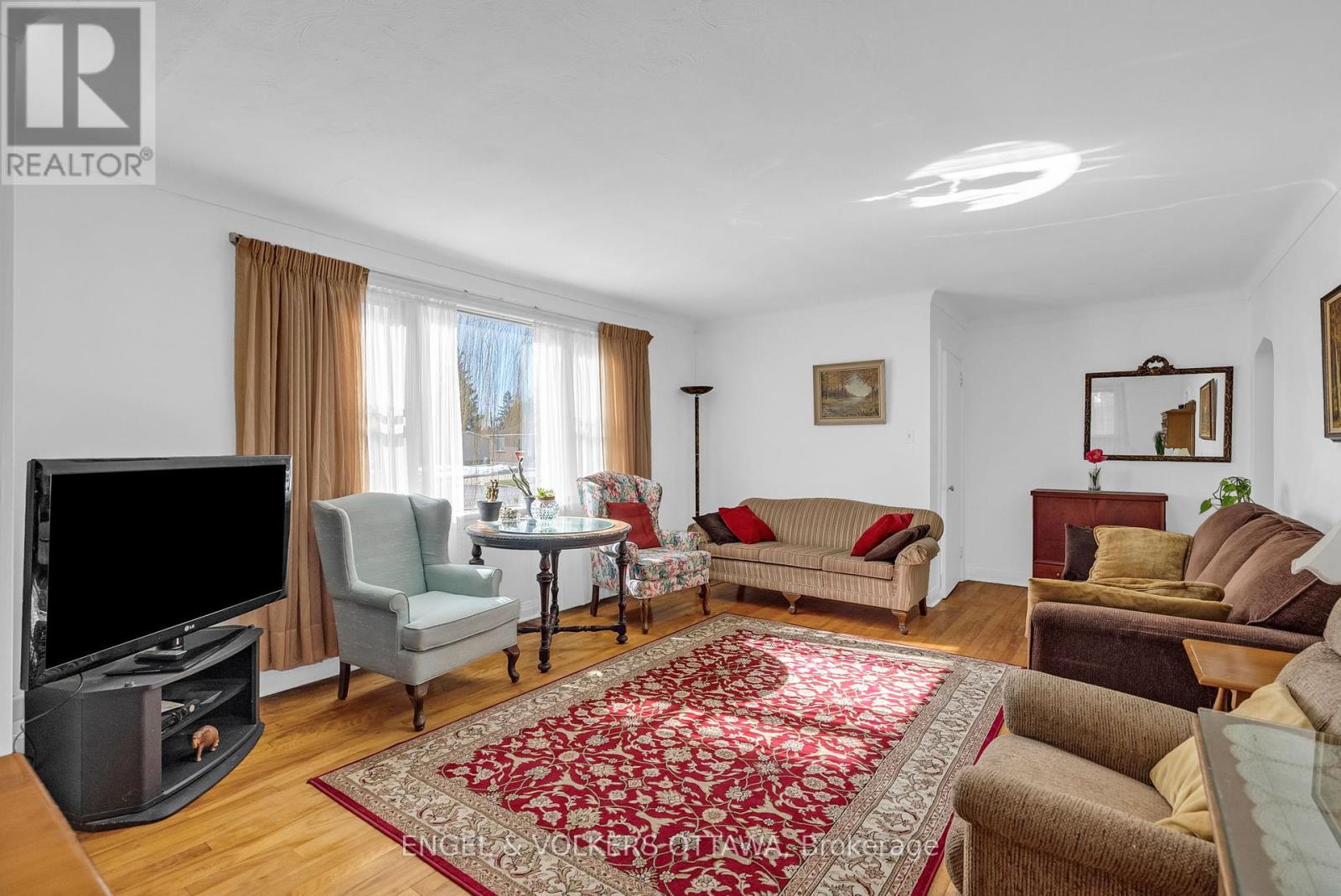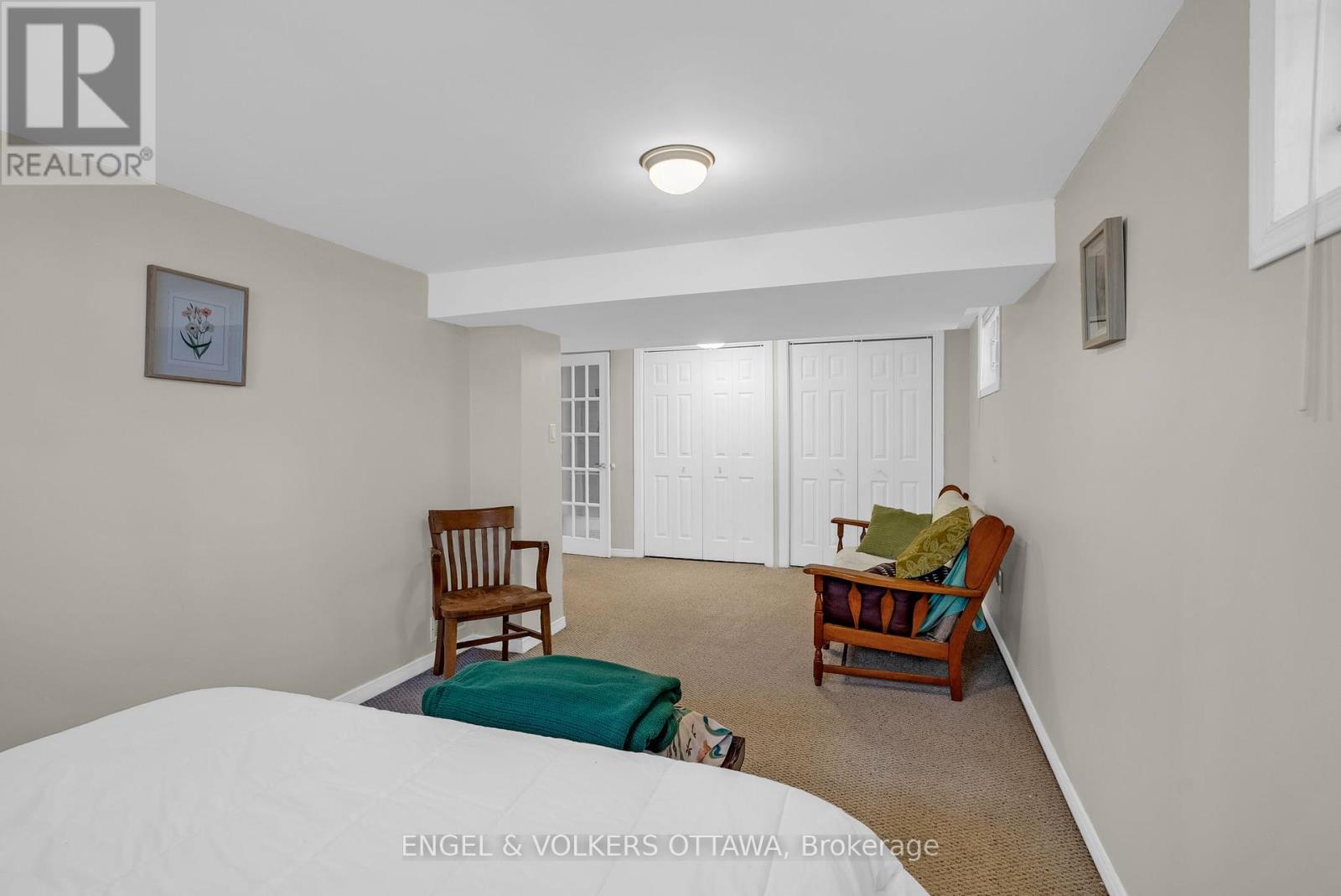35 Kesler Avenue Ottawa, Ontario K2E 5Y9
$625,000
OPEN HOUSE THURSDAY, MARCH 26TH, 5-7 PM. A Rare Opportunity in Fisher Heights! Owned by the same family since 1960, 35 Kesler sits on a spacious, tree-lined corner lot (72 ft x 107 ft) on a quiet street in the sought-after Fisher Heights neighborhood. This solid 3-bedroom, 2-bathroom bungalow has been well cared for over the years and offers endless possibilities.Whether you choose to renovate, expand, or build your dream home, this property is ready for a new owner to make it their own. A separate side entrance provides potential for a secondary unit, adding flexibility for multi-generational living or rental income. The lower level features a large recreation room, an additional bedroom, and a full bathroom perfect for extra living space. Located minutes from the Experimental Farm and close to all amenities, this is a rare find in a prime location. Dont miss your chance to make it your own! (id:49712)
Property Details
| MLS® Number | X12043050 |
| Property Type | Single Family |
| Neigbourhood | Fisher Heights |
| Community Name | 7201 - City View/Skyline/Fisher Heights/Parkwood Hills |
| Parking Space Total | 3 |
Building
| Bathroom Total | 2 |
| Bedrooms Above Ground | 3 |
| Bedrooms Total | 3 |
| Appliances | Dishwasher, Dryer, Stove, Washer, Refrigerator |
| Architectural Style | Bungalow |
| Basement Development | Finished |
| Basement Type | N/a (finished) |
| Construction Style Attachment | Detached |
| Cooling Type | Central Air Conditioning |
| Exterior Finish | Stucco |
| Foundation Type | Block |
| Heating Fuel | Natural Gas |
| Heating Type | Forced Air |
| Stories Total | 1 |
| Type | House |
| Utility Water | Municipal Water |
Parking
| No Garage |
Land
| Acreage | No |
| Sewer | Sanitary Sewer |
| Size Depth | 107 Ft |
| Size Frontage | 72 Ft ,6 In |
| Size Irregular | 72.5 X 107 Ft |
| Size Total Text | 72.5 X 107 Ft |
Rooms
| Level | Type | Length | Width | Dimensions |
|---|---|---|---|---|
| Basement | Bathroom | 2.41 m | 1.94 m | 2.41 m x 1.94 m |
| Basement | Laundry Room | 2.25 m | 2.51 m | 2.25 m x 2.51 m |
| Basement | Utility Room | 2.72 m | 7.76 m | 2.72 m x 7.76 m |
| Basement | Recreational, Games Room | 5.01 m | 6.07 m | 5.01 m x 6.07 m |
| Basement | Bedroom | 3.11 m | 6.81 m | 3.11 m x 6.81 m |
| Main Level | Living Room | 6.04 m | 4.12 m | 6.04 m x 4.12 m |
| Main Level | Dining Room | 2.56 m | 3.22 m | 2.56 m x 3.22 m |
| Main Level | Kitchen | 3.09 m | 4.44 m | 3.09 m x 4.44 m |
| Main Level | Bedroom | 3.34 m | 3.22 m | 3.34 m x 3.22 m |
| Main Level | Bedroom 2 | 3.1 m | 3.42 m | 3.1 m x 3.42 m |
| Main Level | Bedroom 3 | 2.99 m | 3.42 m | 2.99 m x 3.42 m |
| Main Level | Bathroom | 1.54 m | 3.42 m | 1.54 m x 3.42 m |
| Main Level | Other | 2.9 m | 3.61 m | 2.9 m x 3.61 m |

292 Somerset Street West
Ottawa, Ontario K2P 0J6
787 Bank St Unit 2nd Floor
Ottawa, Ontario K1S 3V5
(613) 422-8688
(613) 422-6200
ottawacentral.evrealestate.com/




































