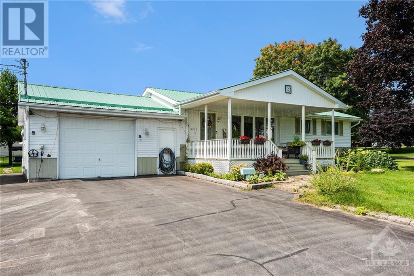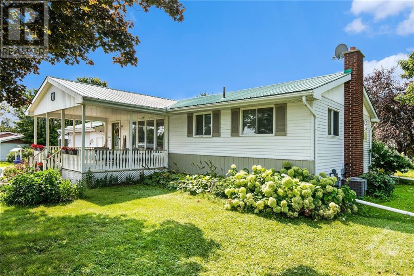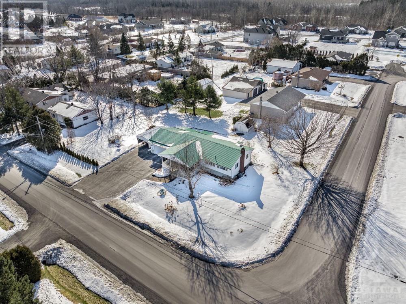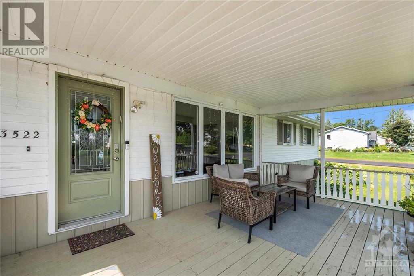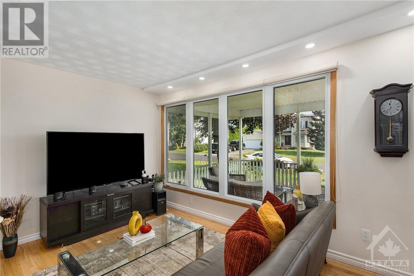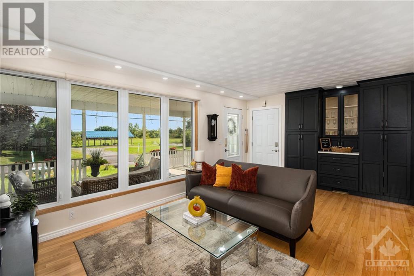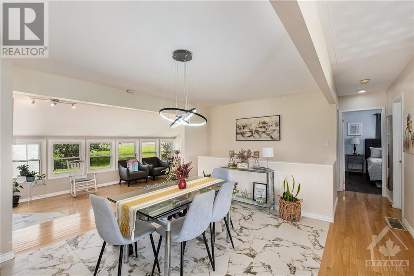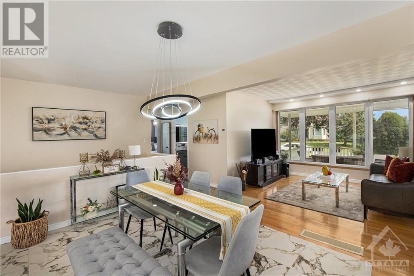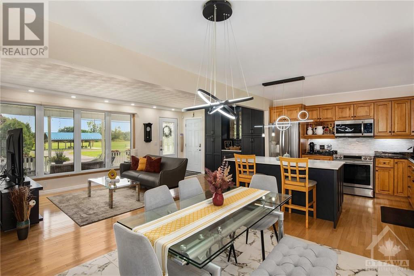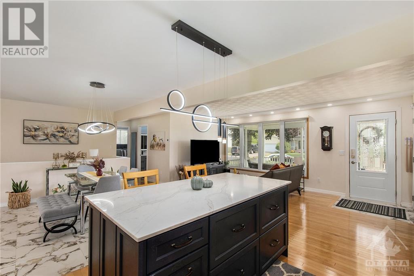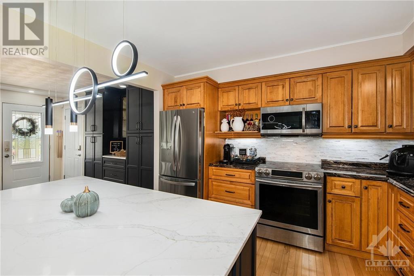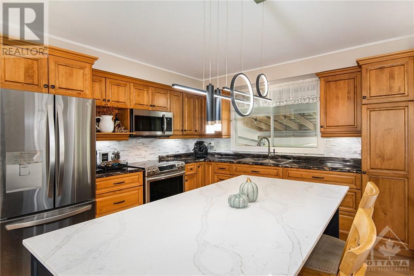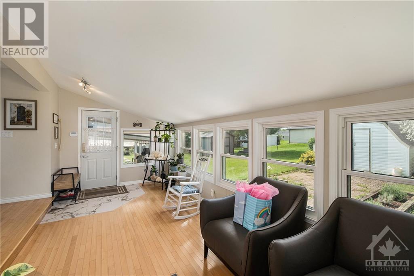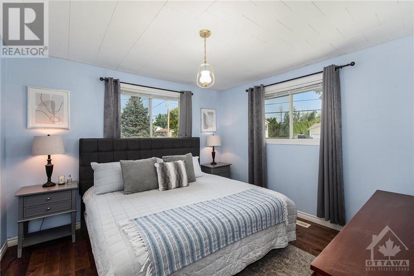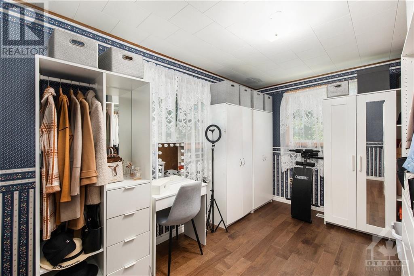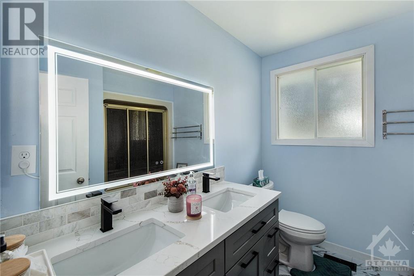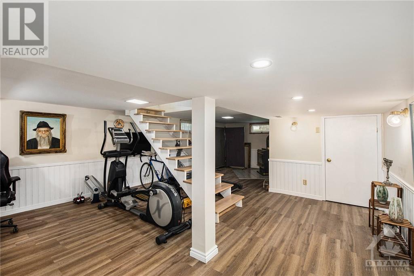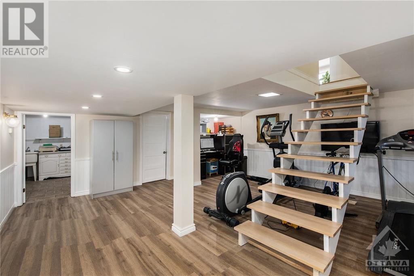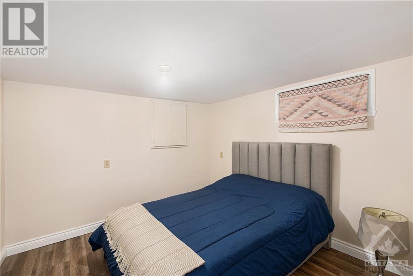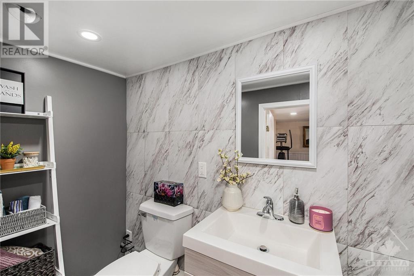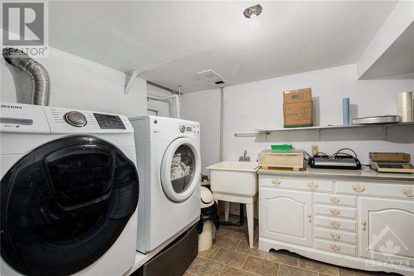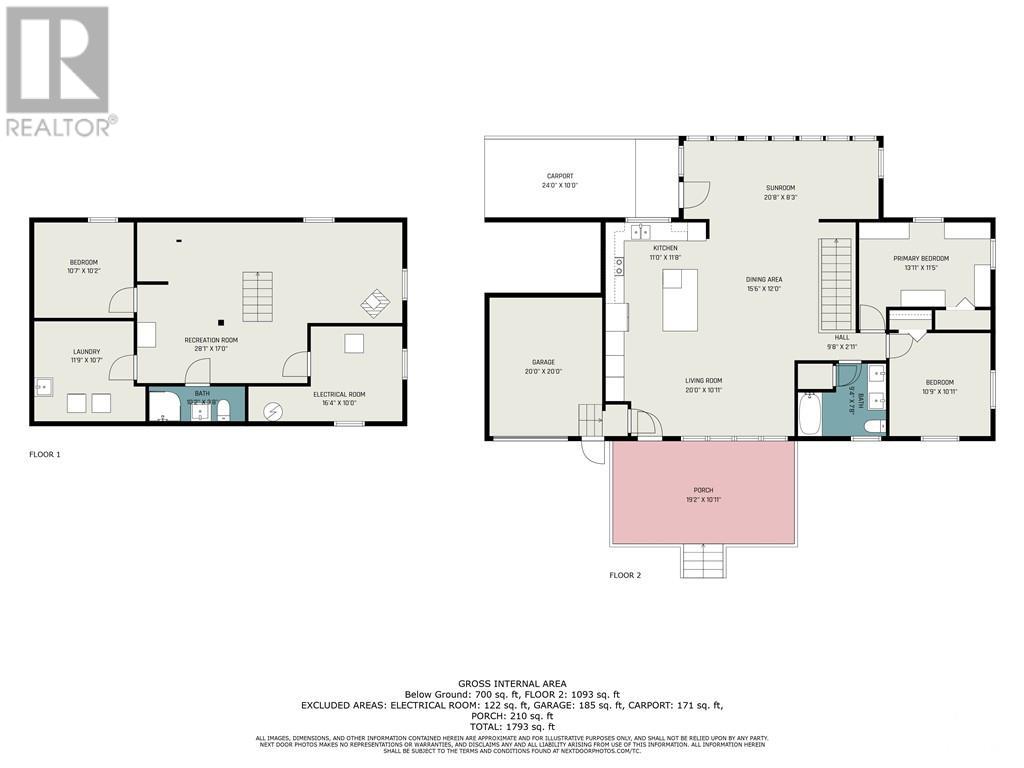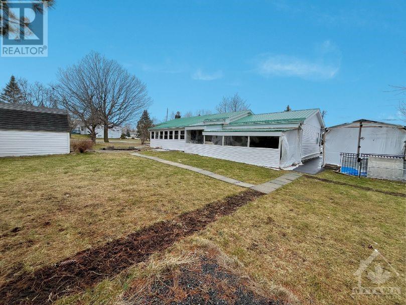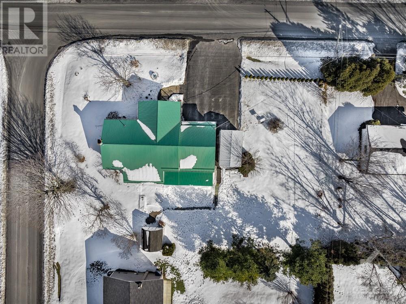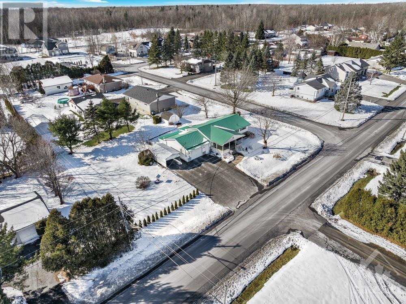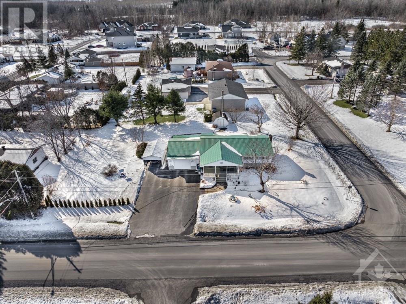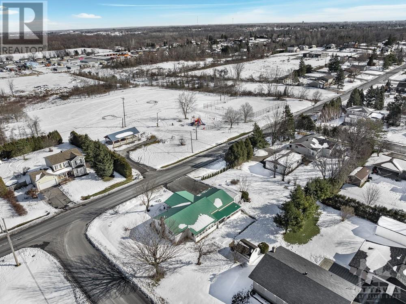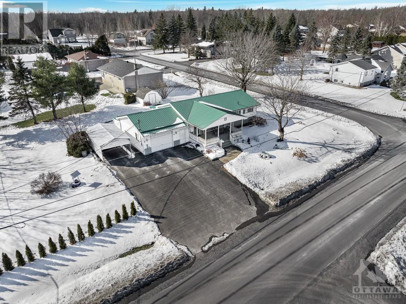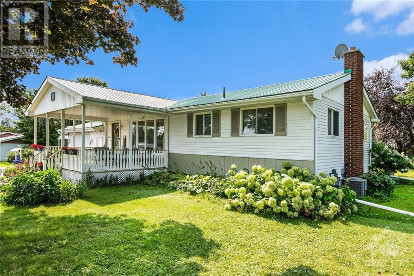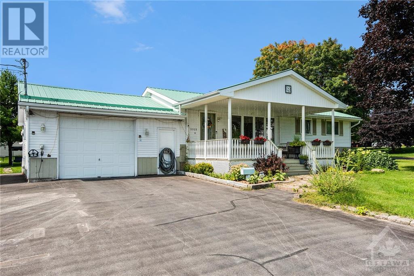3522 Marydale Avenue Cornwall, Ontario K6K 1S8
$499,900
**OPEN HOUSE SAT MAY 18, FROM 10AM-12PM** Luxury meets comfort in this stunning corner property with its oversized driveway, 9ft ceilings in the garage and a welcoming front porch! Prepared to be wowed by the magazine-worthy interior. Sunlight streams through the open concept layout, while gleaming hardwood floors flow seamlessly throughout. The cozy living room is perfect for relaxation, while the elegant dining room allows for memorable gatherings. A connected sunroom provides a tranquil escape. The chef's kitchen is equipped with a sit-at island, stainless steel appliances, and ample cabinetry meeting your every need. The main floor features two spacious bedrooms, each designed for comfort and convenience and a shared 5-piece family bathroom. The fully finished lower level features a large family room, abundant storage, a 3-piece bathroom, laundry room, and a den currently used as a 3rd bedroom. Enjoy the outdoors in the large backyard, perfect for a growing family. (id:49712)
Property Details
| MLS® Number | 1375271 |
| Property Type | Single Family |
| Neigbourhood | Cornwall |
| Amenities Near By | Recreation Nearby, Shopping |
| Communication Type | Internet Access |
| Parking Space Total | 5 |
| Road Type | Paved Road |
| Storage Type | Storage Shed |
Building
| Bathroom Total | 2 |
| Bedrooms Above Ground | 2 |
| Bedrooms Total | 2 |
| Appliances | Refrigerator, Dryer, Microwave Range Hood Combo, Stove, Washer, Blinds |
| Architectural Style | Bungalow |
| Basement Development | Finished |
| Basement Type | Full (finished) |
| Constructed Date | 1972 |
| Construction Style Attachment | Detached |
| Cooling Type | Central Air Conditioning |
| Exterior Finish | Aluminum Siding, Siding |
| Fireplace Present | Yes |
| Fireplace Total | 1 |
| Fixture | Drapes/window Coverings |
| Flooring Type | Hardwood, Vinyl, Ceramic |
| Foundation Type | Block |
| Heating Fuel | Natural Gas |
| Heating Type | Forced Air |
| Stories Total | 1 |
| Type | House |
| Utility Water | Municipal Water |
Parking
| Attached Garage | |
| Inside Entry |
Land
| Acreage | No |
| Land Amenities | Recreation Nearby, Shopping |
| Sewer | Septic System |
| Size Depth | 104 Ft |
| Size Frontage | 149 Ft ,11 In |
| Size Irregular | 149.95 Ft X 103.97 Ft |
| Size Total Text | 149.95 Ft X 103.97 Ft |
| Zoning Description | Res11 / Residential |
Rooms
| Level | Type | Length | Width | Dimensions |
|---|---|---|---|---|
| Lower Level | Recreation Room | 28'1" x 17'0" | ||
| Lower Level | Den | 10'7" x 10'2" | ||
| Lower Level | Laundry Room | 11'9" x 10'7" | ||
| Lower Level | 3pc Bathroom | 10'2" x 3'8" | ||
| Lower Level | Utility Room | 16'4" x 10'0" | ||
| Main Level | Porch | 19'2" x 10'11" | ||
| Main Level | Living Room | 20'0" x 10'11" | ||
| Main Level | Dining Room | 15'6" x 12'0" | ||
| Main Level | Kitchen | 11'8" x 11'0" | ||
| Main Level | Sunroom | 20'8" x 8'3" | ||
| Main Level | Primary Bedroom | 13'11" x 11'5" | ||
| Main Level | Bedroom | 10'11" x 10'9" | ||
| Main Level | 5pc Bathroom | 9'4" x 7'8" |
https://www.realtor.ca/real-estate/26516951/3522-marydale-avenue-cornwall-cornwall

Broker of Record
(613) 443-4300
www.tessierteam.ca/
www.facebook.com/thetessierteam
ca.linkedin.com/pub/dir/Maggie/Tessier
twitter.com/maggietessier
785 Notre Dame St, Po Box 1345
Embrun, Ontario K0A 1W0
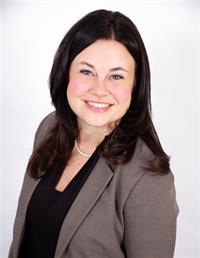
785 Notre Dame St, Po Box 1345
Embrun, Ontario K0A 1W0
