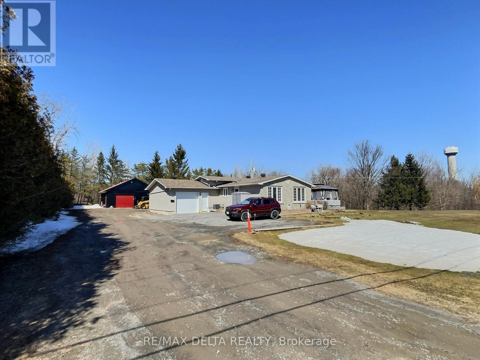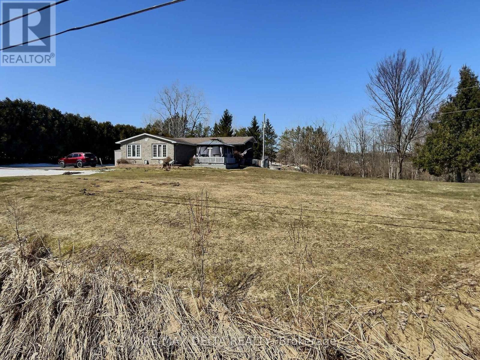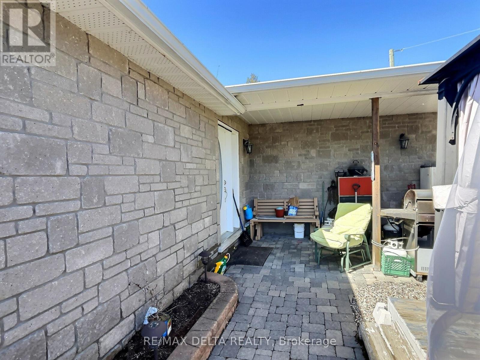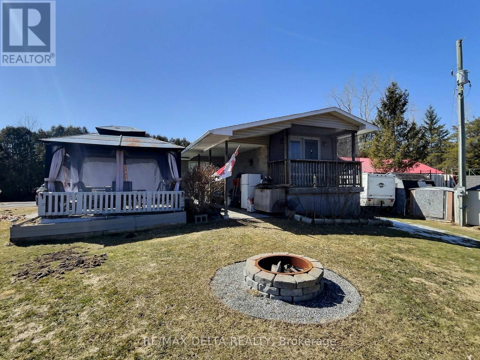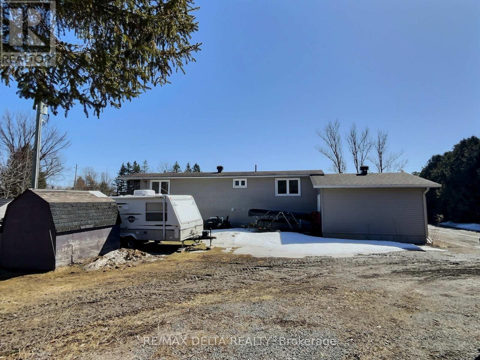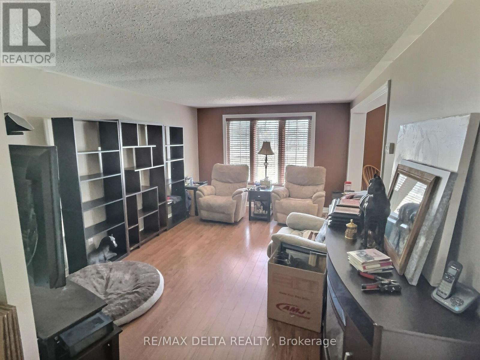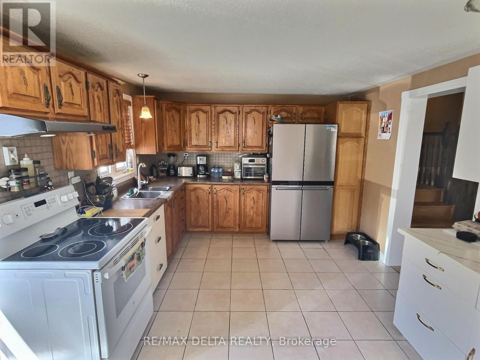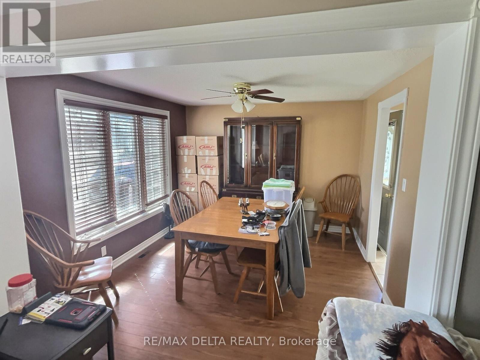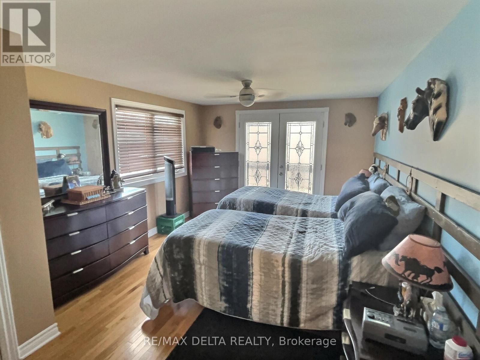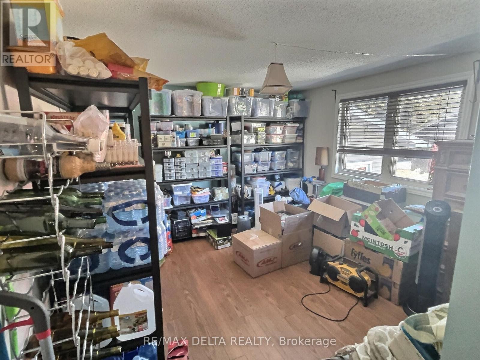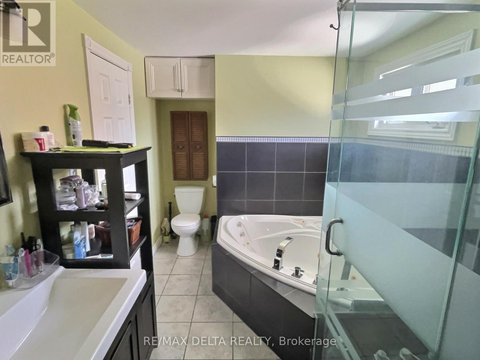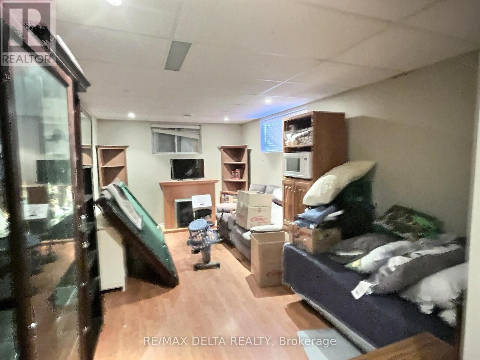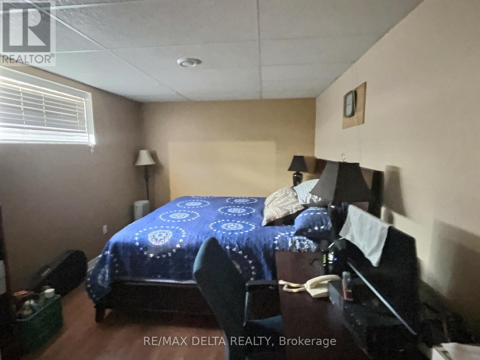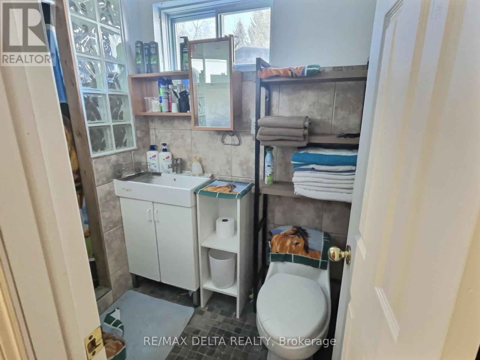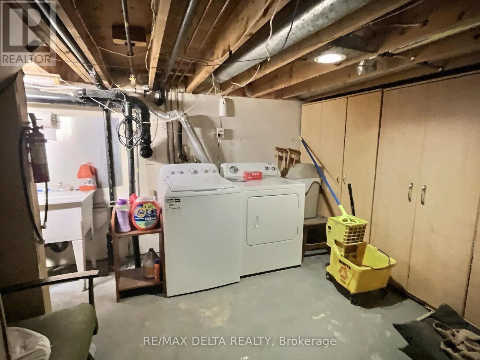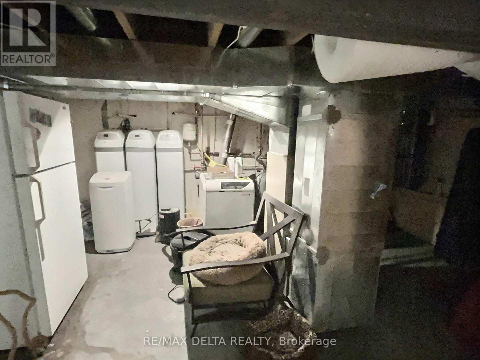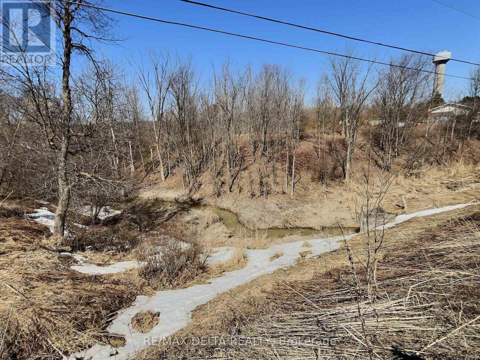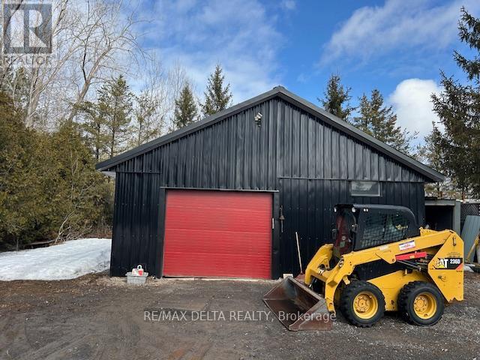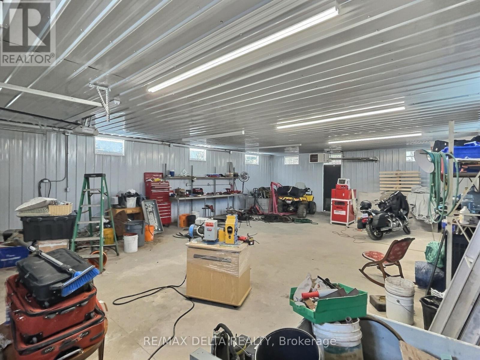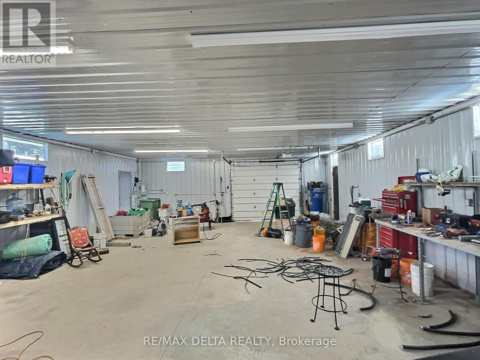3 Bedroom
2 Bathroom
1,100 - 1,500 ft2
Central Air Conditioning
Forced Air
$649,900
Charming Country Living on 2.39 Acres with Year-Round Creek! Discover the perfect blend of space, comfort, and functionality with this well-maintained 2+1 bedroom home set on a picturesque 2.39-acre lot. The spacious home features a mix of hardwood, ceramic, and laminate flooring, a relaxing whirlpool bathtub, natural gas heating, and central air conditioning for year-round comfort. Water treatment devices are included for added convenience.Attached is an oversized single garage, plus a detached heated garage/workshop (44' x 28') with its own hydro meter. NOTE: As per OREA Form 244, 48 hours irrevocable on all offers but Seller may respond sooner. This is a rare opportunity to own a versatile property with income potential and room to grow. Don't miss out! (id:49712)
Property Details
|
MLS® Number
|
X12070172 |
|
Property Type
|
Single Family |
|
Community Name
|
607 - Clarence/Rockland Twp |
|
Parking Space Total
|
6 |
Building
|
Bathroom Total
|
2 |
|
Bedrooms Above Ground
|
3 |
|
Bedrooms Total
|
3 |
|
Appliances
|
Water Heater, Water Treatment |
|
Basement Development
|
Partially Finished |
|
Basement Type
|
N/a (partially Finished) |
|
Construction Style Attachment
|
Detached |
|
Construction Style Split Level
|
Backsplit |
|
Cooling Type
|
Central Air Conditioning |
|
Exterior Finish
|
Stone, Vinyl Siding |
|
Foundation Type
|
Concrete |
|
Heating Fuel
|
Natural Gas |
|
Heating Type
|
Forced Air |
|
Size Interior
|
1,100 - 1,500 Ft2 |
|
Type
|
House |
Parking
Land
|
Acreage
|
No |
|
Sewer
|
Septic System |
|
Size Depth
|
220 Ft |
|
Size Frontage
|
472 Ft ,2 In |
|
Size Irregular
|
472.2 X 220 Ft |
|
Size Total Text
|
472.2 X 220 Ft |
Rooms
| Level |
Type |
Length |
Width |
Dimensions |
|
Basement |
Recreational, Games Room |
5.24 m |
3.01 m |
5.24 m x 3.01 m |
|
Basement |
Bedroom 3 |
4.69 m |
2.99 m |
4.69 m x 2.99 m |
|
Basement |
Laundry Room |
2.5 m |
2.5 m |
2.5 m x 2.5 m |
|
Basement |
Utility Room |
3.5 m |
2.5 m |
3.5 m x 2.5 m |
|
Main Level |
Kitchen |
4.12 m |
3.23 m |
4.12 m x 3.23 m |
|
Main Level |
Dining Room |
3.09 m |
3.25 m |
3.09 m x 3.25 m |
|
Main Level |
Living Room |
4.82 m |
3.24 m |
4.82 m x 3.24 m |
|
Upper Level |
Primary Bedroom |
4.79 m |
3.25 m |
4.79 m x 3.25 m |
|
Upper Level |
Bedroom 2 |
3.71 m |
3.24 m |
3.71 m x 3.24 m |
https://www.realtor.ca/real-estate/28138869/353-russell-road-clarence-rockland-607-clarencerockland-twp


