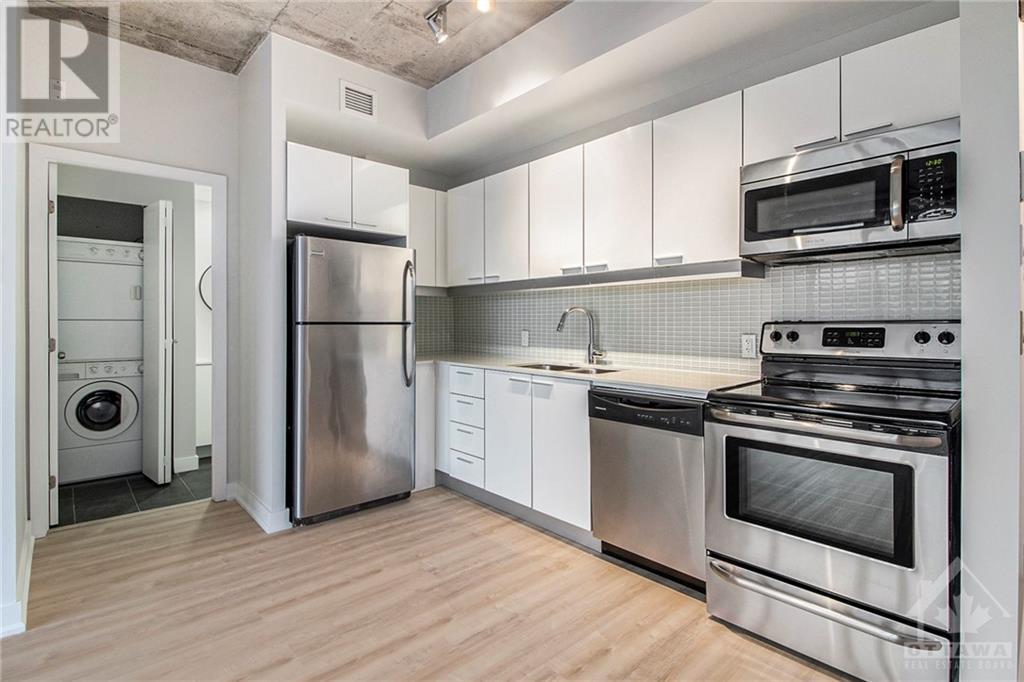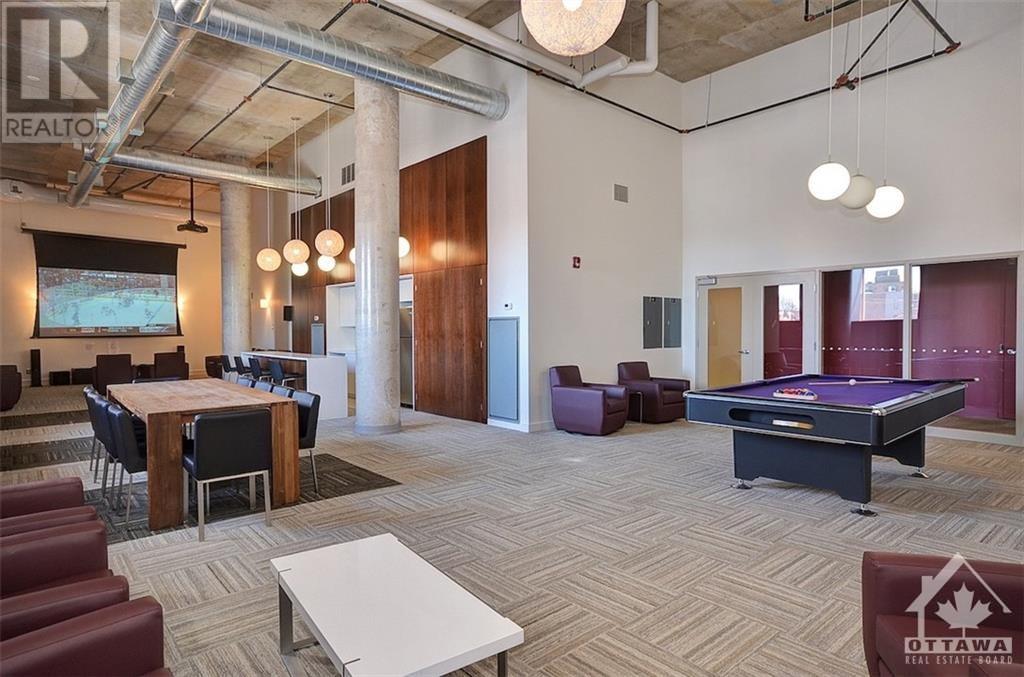354 Gladstone Avenue Unit#516 Ottawa, Ontario K2P 0R4
$399,900Maintenance, Property Management, Caretaker, Heat, Water, Other, See Remarks, Recreation Facilities
$442 Monthly
Maintenance, Property Management, Caretaker, Heat, Water, Other, See Remarks, Recreation Facilities
$442 MonthlyWelcome to Central Condo Phase One, where urban convenience meets modern comfort. This chic 1-bed, 1-bath unit boasts an open-concept floorplan w/new waterproof vinyl flooring & trim, complemented by white glass cabinetry, SS Appliances & Glass Tile Backsplash. Step onto your private balcony & soak in the unobstructed views of downtown. With storage locker included, this condo offers both style & practicality. Situated in Centretown, you're just minutes away from Ottawa's downtown core & the trendy Glebe neighborhood. Dog owners will appreciate the proximity to Jack Purcell Park, a fenced-in haven for furry friends. Enjoy the convenience of on-site amenities like a building concierge, security, exercise & party rm, and retail outlets including Shoppers Drug Mart & Starbucks. With a Walk Score of 100, everyday errands are a breeze, from grocery shopping to exploring the nearby Rideau Canal. Don't miss your chance to call this condo home—where city living meets modern elegance. (id:49712)
Property Details
| MLS® Number | 1394696 |
| Property Type | Single Family |
| Neigbourhood | Centretown |
| AmenitiesNearBy | Public Transit, Recreation Nearby, Shopping |
| CommunityFeatures | Recreational Facilities, Pets Allowed |
| Features | Elevator, Balcony |
Building
| BathroomTotal | 1 |
| BedroomsAboveGround | 1 |
| BedroomsTotal | 1 |
| Amenities | Party Room, Storage - Locker, Laundry - In Suite, Exercise Centre |
| Appliances | Refrigerator, Dishwasher, Dryer, Microwave Range Hood Combo, Stove, Washer |
| BasementDevelopment | Not Applicable |
| BasementType | None (not Applicable) |
| ConstructedDate | 2011 |
| CoolingType | Heat Pump |
| ExteriorFinish | Brick |
| FlooringType | Tile, Vinyl |
| FoundationType | Poured Concrete |
| HeatingFuel | Natural Gas |
| HeatingType | Forced Air |
| StoriesTotal | 1 |
| Type | Apartment |
| UtilityWater | Municipal Water |
Parking
| None |
Land
| Acreage | No |
| LandAmenities | Public Transit, Recreation Nearby, Shopping |
| Sewer | Municipal Sewage System |
| ZoningDescription | Residential |
Rooms
| Level | Type | Length | Width | Dimensions |
|---|---|---|---|---|
| Main Level | Living Room/dining Room | 14'2" x 12'0" | ||
| Main Level | Kitchen | 17'8" x 8'10" | ||
| Main Level | Bedroom | 9'5" x 8'5" | ||
| Main Level | Full Bathroom | Measurements not available | ||
| Main Level | Foyer | Measurements not available |
https://www.realtor.ca/real-estate/26964347/354-gladstone-avenue-unit516-ottawa-centretown

Broker
(613) 883-8823
www.agentdk.com/
www.facebook.com/AgentDKTeam
ca.linkedin.com/in/agentdk/
twitter.com/AgentDK_RLPTeam
101-200 Glenroy Gilbert Drive
Ottawa, Ontario K2J 5W2


































