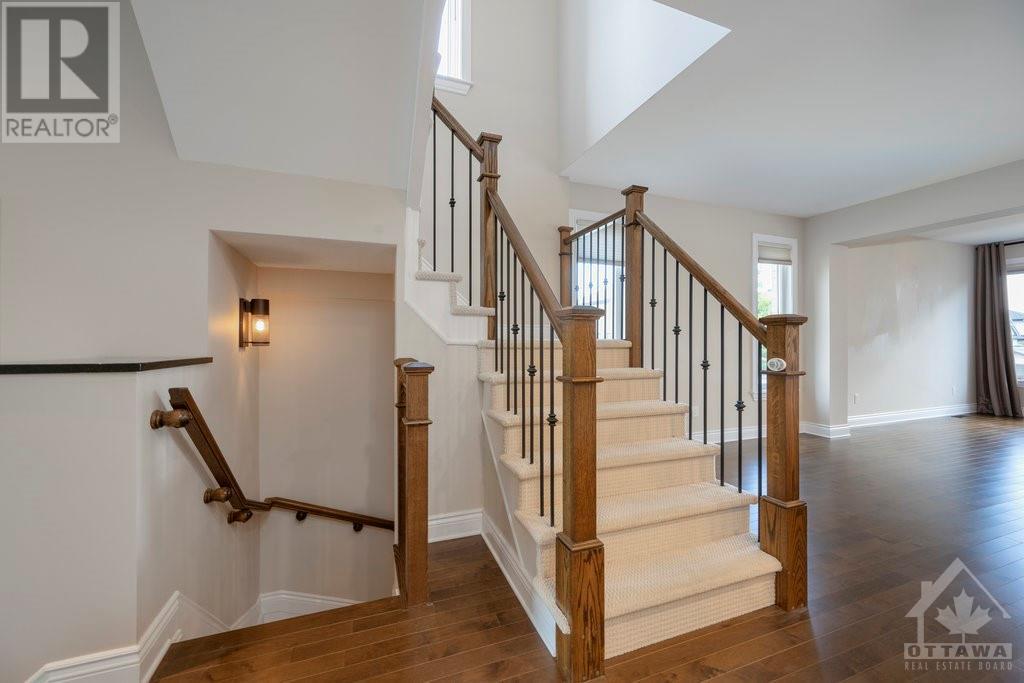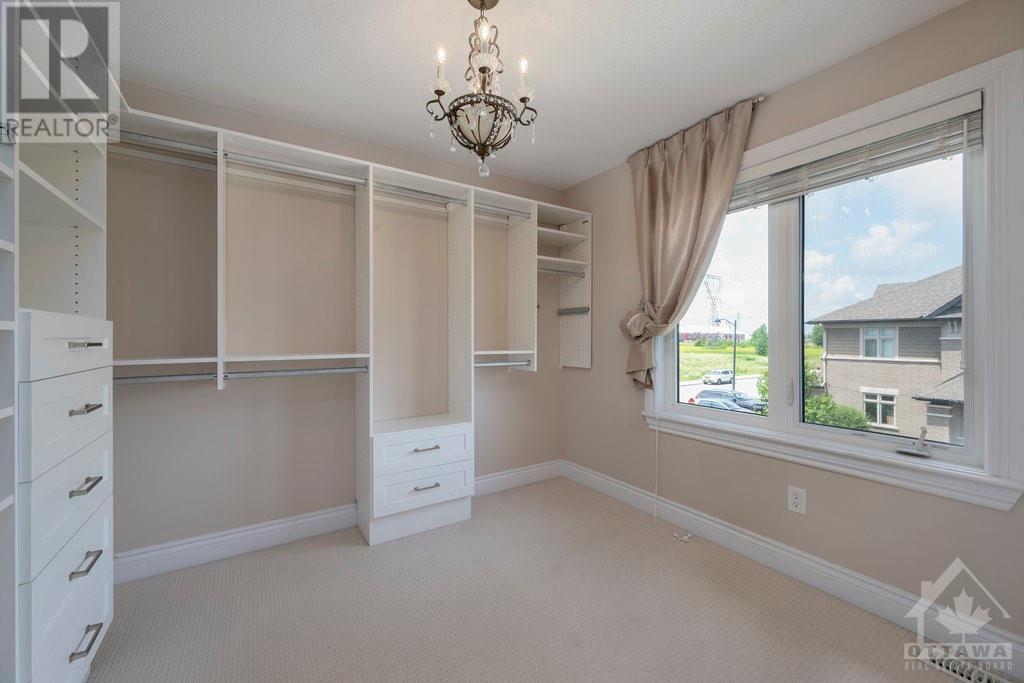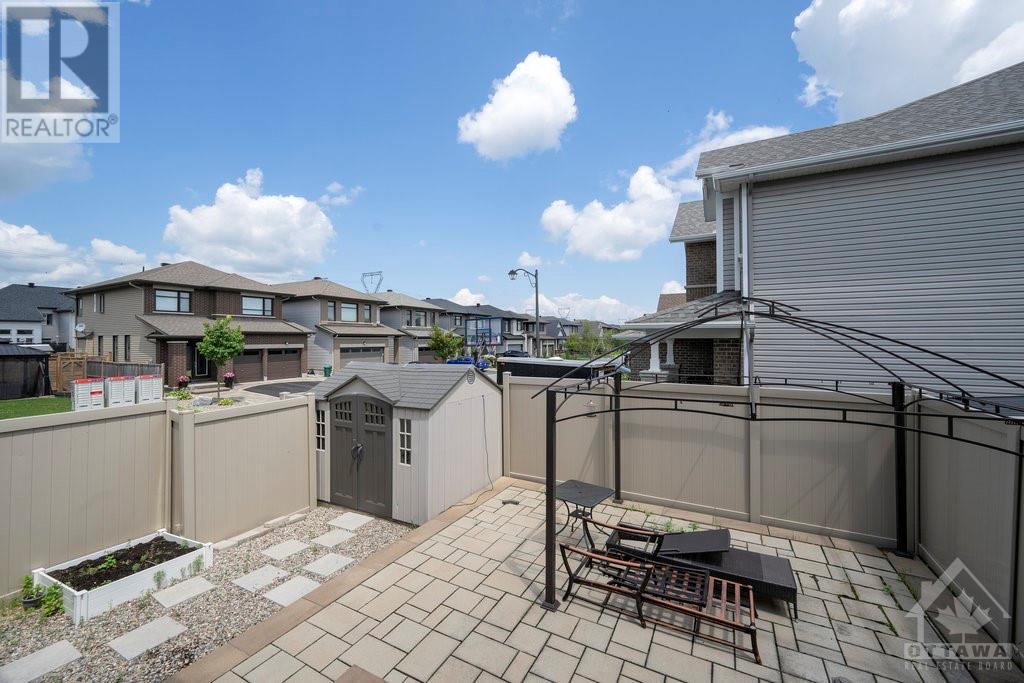3 Bedroom 3 Bathroom
Fireplace Central Air Conditioning Forced Air
$719,900
You have not seen a GEM like this IMMACULATE UPGRADED END UNIT town, ODESSA model, by RICHCRAFT on a PREMIUM LOT! Having NATURAL LIGHT throughout, this spacious 3 Bed. 3 Bath abode offers its NEW OWNERS an open concept layout on the main level, Hardwood floors, kitchen w/ Stainless steel appliances - Gas Stove - Granite countertop and plenty of cabinetry. The second level offers a rare Primary bedroom w/ two walk-in closets, the larger of the two being approx. 10'x10'!, upgraded 4 piece Ensuite, two good size bedrooms, 2nd full bath, and Laundry room. Spend plenty of time in the lower level during the Winter months and cozy up next to the gas fireplace! Enjoy all this home has to offer during the warmer months by having get togethers in the private & landscaped backyard! Minutes from shopping (Walmart, Dollarama, LCBO...) schools (Shingwaakon Public, Stittsville public, Paul Desmarais French Catholic...), and amenities (Amberwood Village Golf course...) A MUST SEE! (id:49712)
Property Details
| MLS® Number | 1400748 |
| Property Type | Single Family |
| Neigbourhood | Fernbank Crossing |
| Community Name | Stittsville |
| Amenities Near By | Golf Nearby, Public Transit, Shopping |
| Features | Corner Site |
| Parking Space Total | 2 |
Building
| Bathroom Total | 3 |
| Bedrooms Above Ground | 3 |
| Bedrooms Total | 3 |
| Appliances | Refrigerator, Dishwasher, Dryer, Hood Fan, Stove, Washer, Alarm System |
| Basement Development | Finished |
| Basement Type | Full (finished) |
| Constructed Date | 2016 |
| Cooling Type | Central Air Conditioning |
| Exterior Finish | Brick, Siding |
| Fireplace Present | Yes |
| Fireplace Total | 1 |
| Flooring Type | Mixed Flooring, Hardwood, Tile |
| Foundation Type | Poured Concrete |
| Half Bath Total | 1 |
| Heating Fuel | Natural Gas |
| Heating Type | Forced Air |
| Stories Total | 2 |
| Type | Row / Townhouse |
| Utility Water | Municipal Water |
Parking
| Attached Garage | |
| Inside Entry | |
Land
| Acreage | No |
| Land Amenities | Golf Nearby, Public Transit, Shopping |
| Sewer | Municipal Sewage System |
| Size Depth | 103 Ft ,1 In |
| Size Frontage | 25 Ft ,7 In |
| Size Irregular | 25.61 Ft X 103.07 Ft (irregular Lot) |
| Size Total Text | 25.61 Ft X 103.07 Ft (irregular Lot) |
| Zoning Description | Residential Row Unit |
Rooms
| Level | Type | Length | Width | Dimensions |
|---|
| Second Level | Primary Bedroom | | | 13'8" x 11'0" |
| Second Level | Bedroom | | | 13'0" x 8'10" |
| Second Level | Bedroom | | | 9'7" x 10'0" |
| Second Level | Laundry Room | | | Measurements not available |
| Second Level | 3pc Bathroom | | | Measurements not available |
| Second Level | 4pc Ensuite Bath | | | Measurements not available |
| Second Level | Other | | | 9'10" x 9'11" |
| Second Level | Other | | | Measurements not available |
| Basement | Recreation Room | | | 11'0" x 25'2" |
| Main Level | Family Room | | | 11'4" x 18'8" |
| Main Level | Living Room/dining Room | | | 10'0" x 24'4" |
| Main Level | Kitchen | | | 8'1" x 16'7" |
| Main Level | Partial Bathroom | | | Measurements not available |
https://www.realtor.ca/real-estate/27181416/355-livery-street-ottawa-fernbank-crossing



































