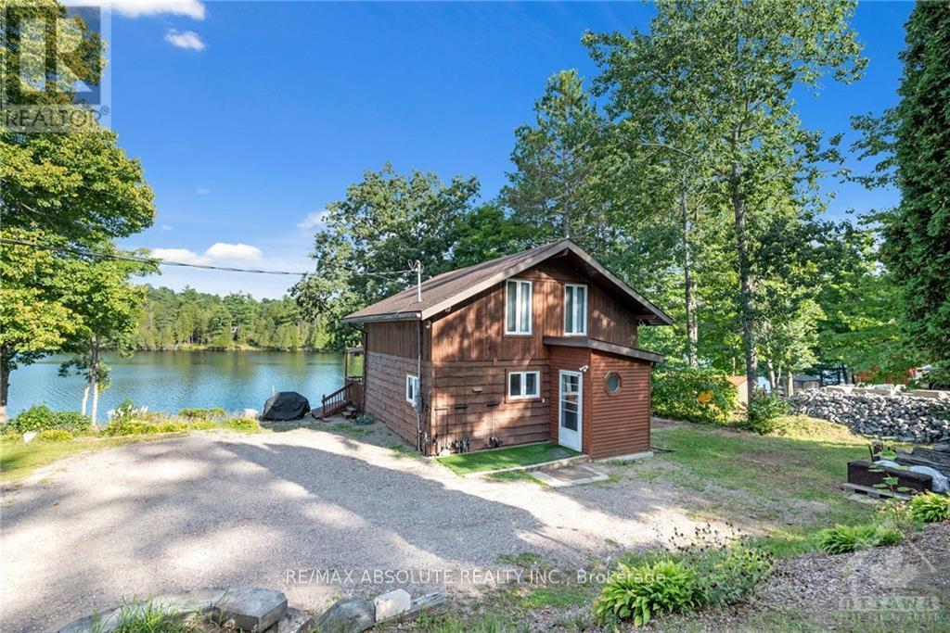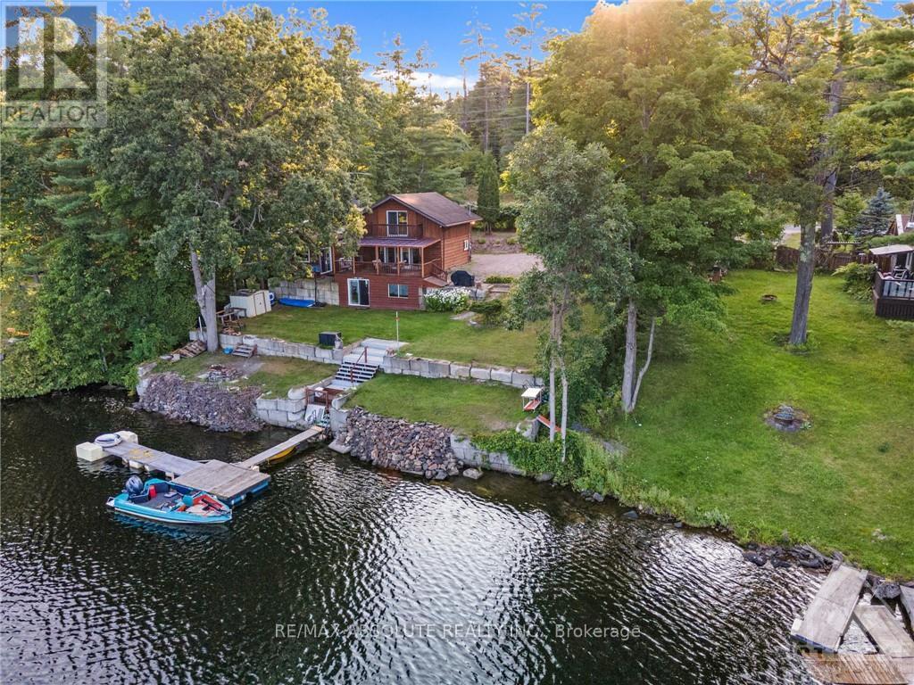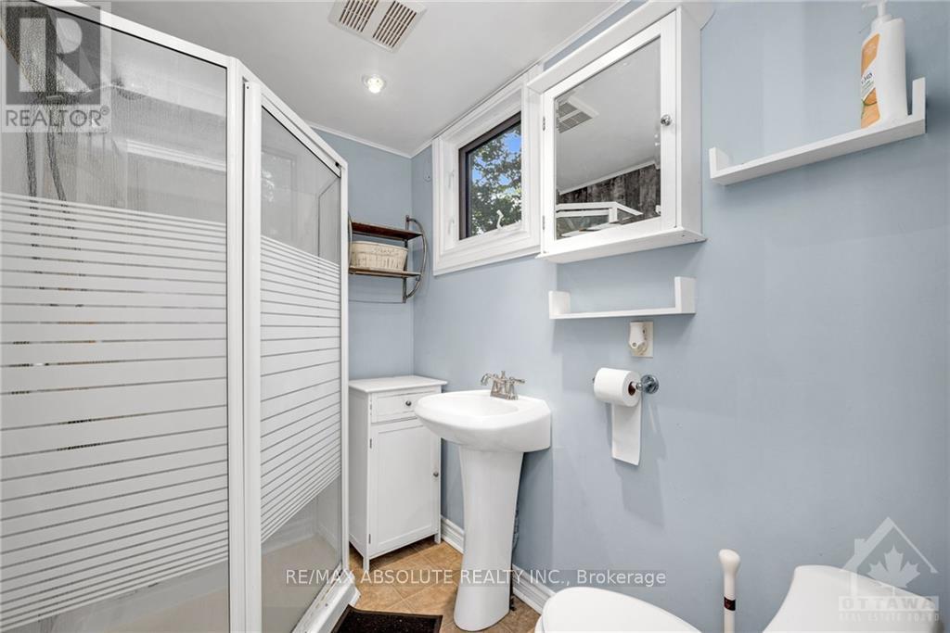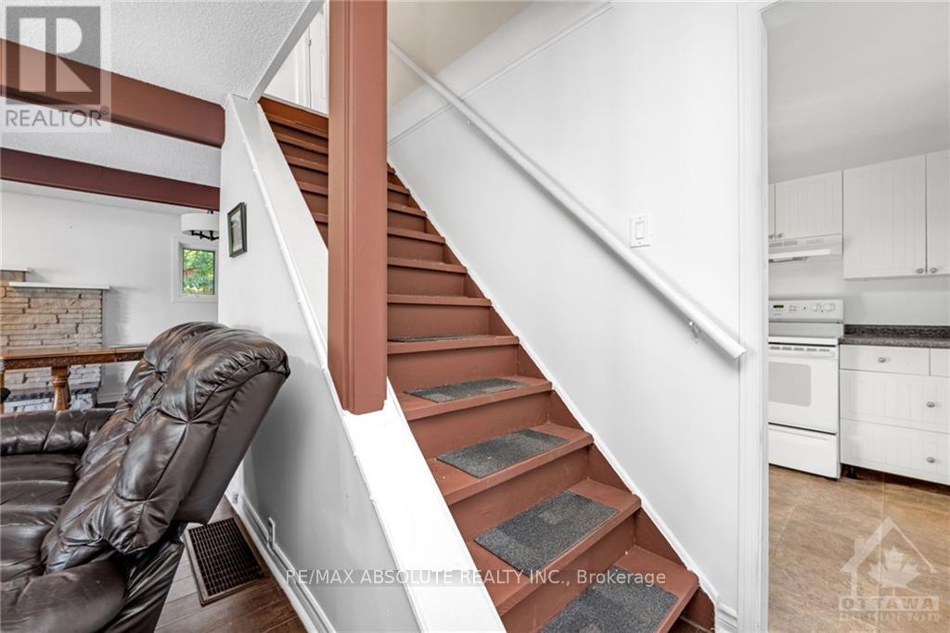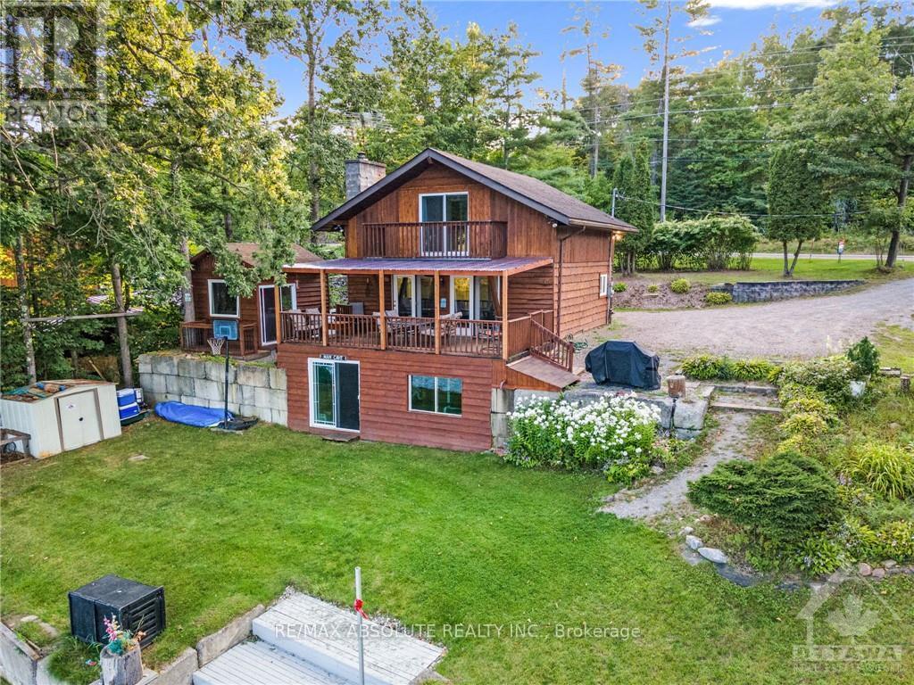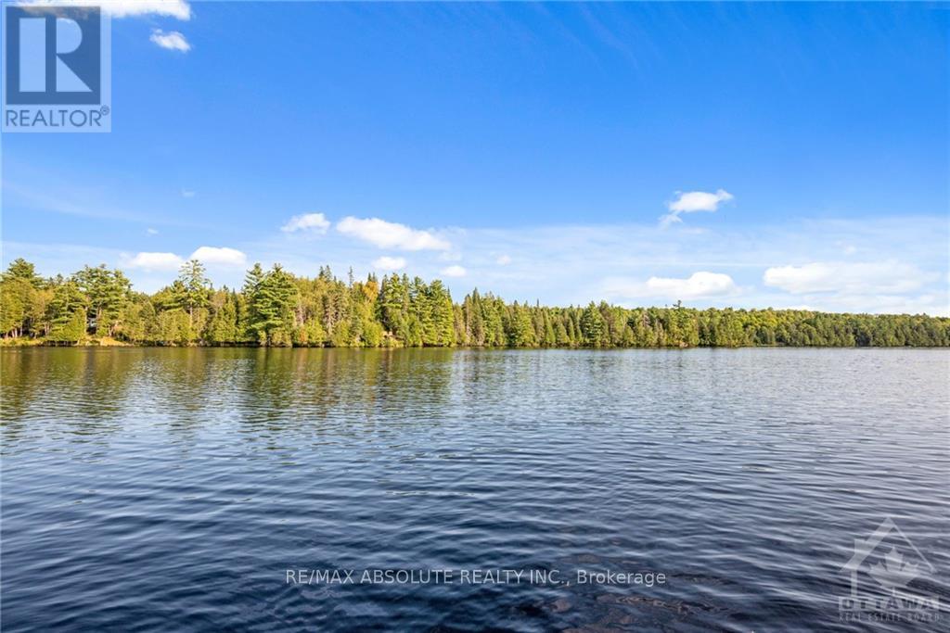3577 Calabogie Road Greater Madawaska, Ontario K0J 1H0
$585,000
Flooring: Tile, Flooring: Hardwood, Flooring: Laminate, This two bedroom, 4 season cottage presents a warm and inviting chalet style with 100' of frontage on the Madawaska River. Experience the opportunity to explore miles of river from this pleasant abode. The interior offers large living & dining room area. Kitchen with large windows and large covered porch offering breathtaking views of the river. Main floor 3 piece bathroom with shower, pedestal sink & toilet. The primary bedroom offers a 2 piece bathroom, walk-in closet & balcony overlooking the water. Spacious second bedroom. The lower lever offers a walkout, houses the propane furnace & hot water tank. The lower level also has a cold storage room and plenty of space to finish for future enjoyment. Enjoy this home in all four seasons, with golf and skiing conveniently located nearby. The public boat launch at Burnstown beach is available for the water sport enthusiast. Bunkie perfect for guests & entertaining. Large shed. Furnace 2015, Bunkie 2022. 24 hour irrevocable on all offers (id:49712)
Property Details
| MLS® Number | X10418941 |
| Property Type | Single Family |
| Neigbourhood | Calabogie |
| Community Name | 542 - Greater Madawaska |
| AmenitiesNearBy | Ski Area |
| ParkingSpaceTotal | 4 |
| Structure | Deck |
| ViewType | Direct Water View |
| WaterFrontType | Waterfront |
Building
| BathroomTotal | 2 |
| BedroomsAboveGround | 2 |
| BedroomsTotal | 2 |
| Appliances | Dishwasher, Dryer, Hood Fan, Refrigerator, Stove, Washer |
| BasementDevelopment | Unfinished |
| BasementType | Full (unfinished) |
| ConstructionStyleAttachment | Detached |
| CoolingType | Central Air Conditioning |
| ExteriorFinish | Wood |
| FoundationType | Block |
| HalfBathTotal | 1 |
| HeatingFuel | Propane |
| HeatingType | Forced Air |
| StoriesTotal | 2 |
| Type | House |
Land
| AccessType | Highway Access, Year-round Access, Private Docking |
| Acreage | No |
| LandAmenities | Ski Area |
| Sewer | Septic System |
| SizeDepth | 73 Ft ,8 In |
| SizeFrontage | 99 Ft ,11 In |
| SizeIrregular | 99.98 X 73.74 Ft ; 1 |
| SizeTotalText | 99.98 X 73.74 Ft ; 1 |
| ZoningDescription | Rural |
Rooms
| Level | Type | Length | Width | Dimensions |
|---|---|---|---|---|
| Second Level | Primary Bedroom | 5.25 m | 3.53 m | 5.25 m x 3.53 m |
| Second Level | Bathroom | 2.64 m | 1.8 m | 2.64 m x 1.8 m |
| Second Level | Other | 1.85 m | 1.82 m | 1.85 m x 1.82 m |
| Second Level | Bedroom | 7.18 m | 2.46 m | 7.18 m x 2.46 m |
| Lower Level | Other | 6.73 m | 6.55 m | 6.73 m x 6.55 m |
| Lower Level | Other | 6.19 m | 3.47 m | 6.19 m x 3.47 m |
| Main Level | Foyer | 1.57 m | 1.21 m | 1.57 m x 1.21 m |
| Main Level | Kitchen | 3.47 m | 2.38 m | 3.47 m x 2.38 m |
| Main Level | Dining Room | 5.3 m | 3.47 m | 5.3 m x 3.47 m |
| Main Level | Living Room | 3.6 m | 3.53 m | 3.6 m x 3.53 m |
| Main Level | Bathroom | 2.1 m | 1.47 m | 2.1 m x 1.47 m |
| Other | Other | 3.45 m | 2.81 m | 3.45 m x 2.81 m |

Broker of Record
(613) 851-5982
www.joannegoneau.com/
www.facebook.com/joannegoneauteam

31 Northside Road, Suite 102
Ottawa, Ontario K2H 8S1


31 Northside Road, Suite 102
Ottawa, Ontario K2H 8S1
