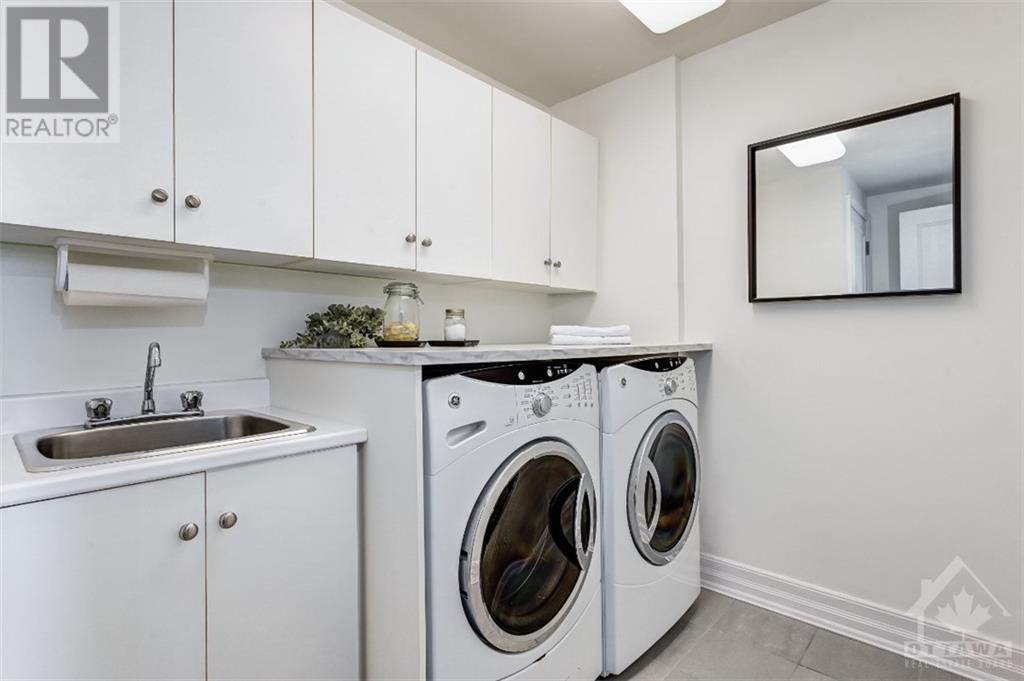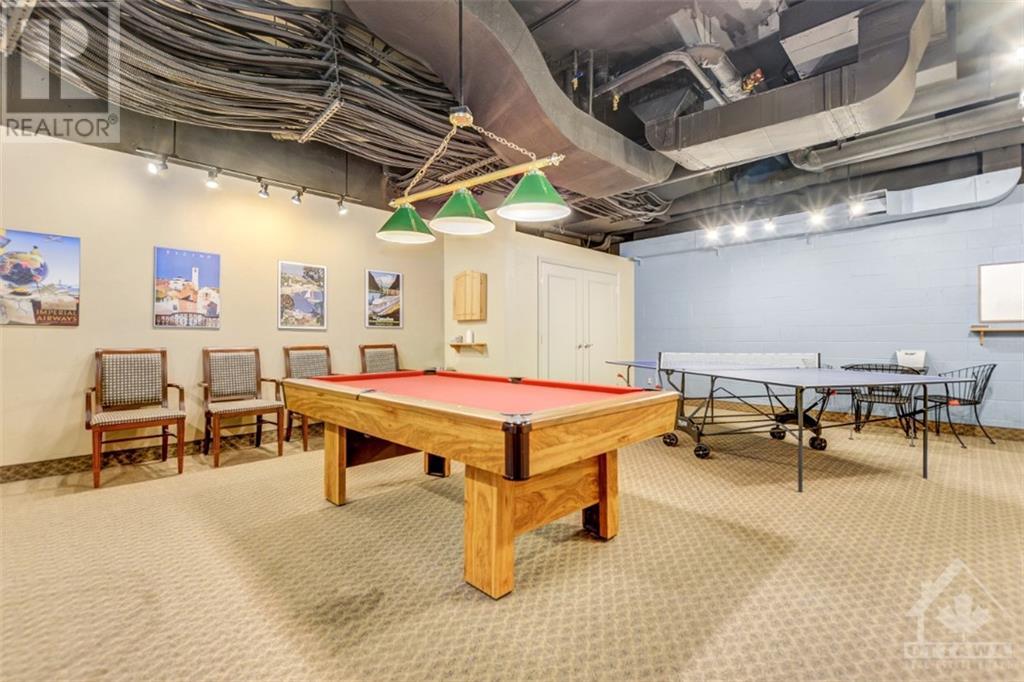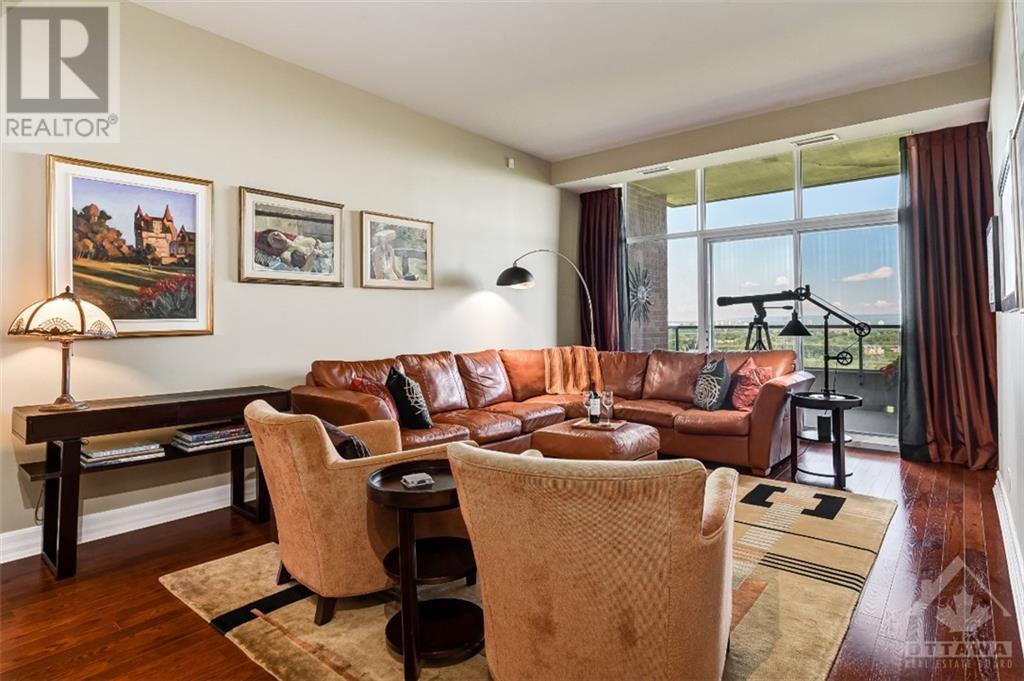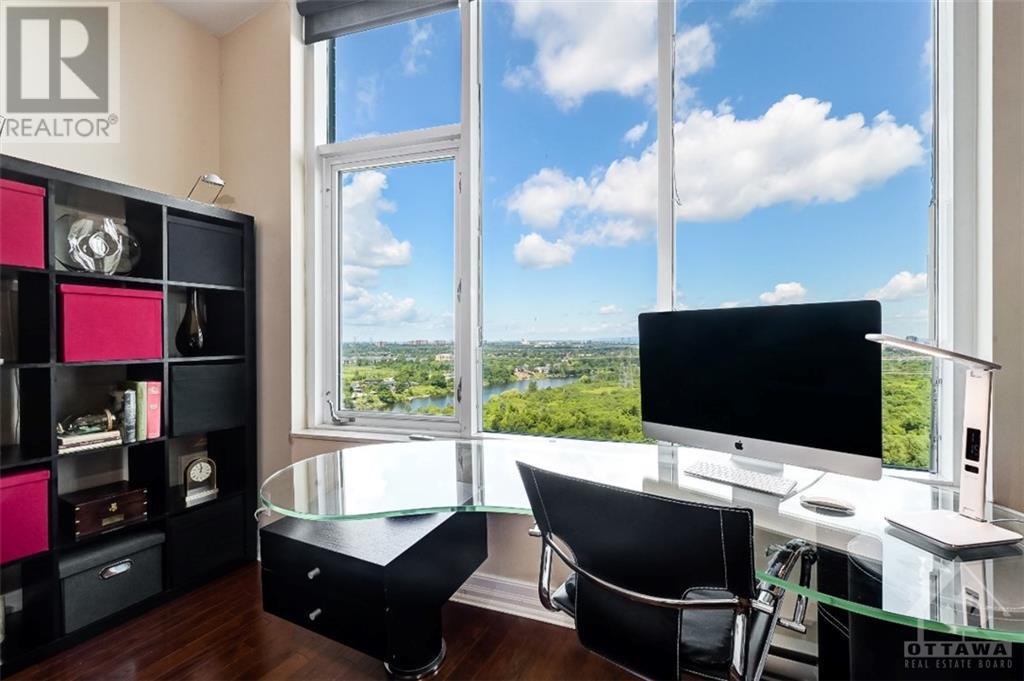3580 Rivergate Way Unit#1904 Ottawa, Ontario K1V 1V5
$1,080,000Maintenance, Property Management, Caretaker, Heat, Water, Other, See Remarks, Condominium Amenities, Reserve Fund Contributions
$1,104.06 Monthly
Maintenance, Property Management, Caretaker, Heat, Water, Other, See Remarks, Condominium Amenities, Reserve Fund Contributions
$1,104.06 MonthlyRarely offered penthouse w/stunning views! Steps away from golf, amenities and nestled in the luxury gated community at Rivergate Way this home is just FAB-U-LOUS!From the moment you walk into the foyer,you will know that you are in a special place.Spacious & bright 2 bed,2 bath, w/ a terrific floor plan for entertaining! Soaring 11' ceilings, gourmet kitchen-features an eat-in area,plenty of cabinetry,granite counters & stainless-steel appliances. Beautiful primary retreat w/stunning bath & WIC. Large living room and dining room w/hardwood flooring, in-suite laundry. Chic and practical bedroom layout - two wings, each with it's own bath. Oversized balcony with incredible 180 degree views- just imagine the glorious sunsets! Incredible building facilities: indoor salt water pool, tennis courts, gym, library, guest suite, party room. Fantastic grounds: mature trees & meticulously maintained landscaping. Endless fun to be had! One underground parking and two lockers. Absolute perfection! (id:49712)
Property Details
| MLS® Number | 1401907 |
| Property Type | Single Family |
| Neigbourhood | Quinterra |
| Amenities Near By | Golf Nearby, Recreation Nearby, Shopping, Water Nearby |
| Community Features | Pets Allowed With Restrictions |
| Easement | Unknown |
| Features | Private Setting, Balcony |
| Parking Space Total | 1 |
| Structure | Tennis Court |
Building
| Bathroom Total | 2 |
| Bedrooms Above Ground | 2 |
| Bedrooms Total | 2 |
| Amenities | Party Room, Laundry - In Suite, Guest Suite, Exercise Centre |
| Appliances | Refrigerator, Dishwasher, Dryer, Stove, Washer, Blinds |
| Basement Development | Not Applicable |
| Basement Type | None (not Applicable) |
| Constructed Date | 2006 |
| Cooling Type | Central Air Conditioning |
| Exterior Finish | Brick |
| Flooring Type | Mixed Flooring, Hardwood, Tile |
| Foundation Type | Poured Concrete |
| Heating Fuel | Natural Gas |
| Heating Type | Forced Air |
| Type | Apartment |
| Utility Water | Municipal Water |
Parking
| Underground | |
| Inside Entry | |
| Visitor Parking |
Land
| Acreage | No |
| Land Amenities | Golf Nearby, Recreation Nearby, Shopping, Water Nearby |
| Sewer | Municipal Sewage System |
| Zoning Description | Residential |
Rooms
| Level | Type | Length | Width | Dimensions |
|---|---|---|---|---|
| Main Level | 4pc Bathroom | 6'5" x 7'7" | ||
| Main Level | 5pc Ensuite Bath | 12'2" x 9'9" | ||
| Main Level | Bedroom | 10'3" x 17'5" | ||
| Main Level | Dining Room | 15'3" x 9'10" | ||
| Main Level | Eating Area | 8'6" x 8'3" | ||
| Main Level | Foyer | 8'7" x 7'10" | ||
| Main Level | Kitchen | 8'6" x 14'10" | ||
| Main Level | Laundry Room | 11'2" x 7'0" | ||
| Main Level | Living Room | 12'8" x 21'9" | ||
| Main Level | Primary Bedroom | 11'7" x 18'3" | ||
| Main Level | Utility Room | 3'3" x 3'3" | ||
| Main Level | Other | 7'9" x 5'11" |
https://www.realtor.ca/real-estate/27158714/3580-rivergate-way-unit1904-ottawa-quinterra

3002 St. Joseph Blvd.
Ottawa, Ontario K1E 1E2

100 Didsbury Road Suite 2
Ottawa, Ontario K2T 0C2

100 Didsbury Road Suite 2
Ottawa, Ontario K2T 0C2


































