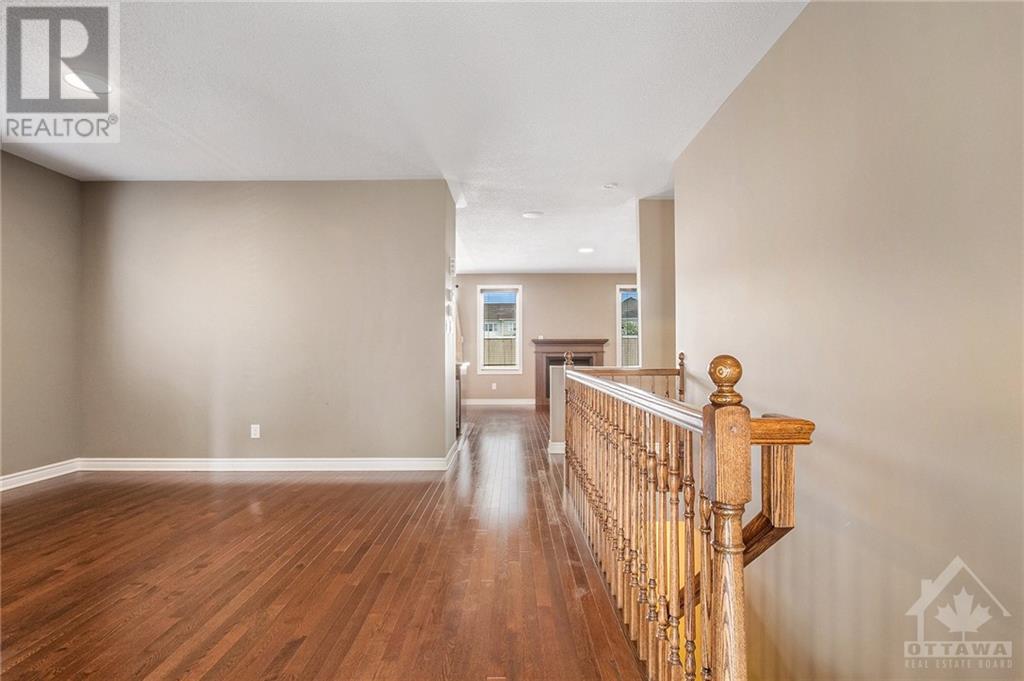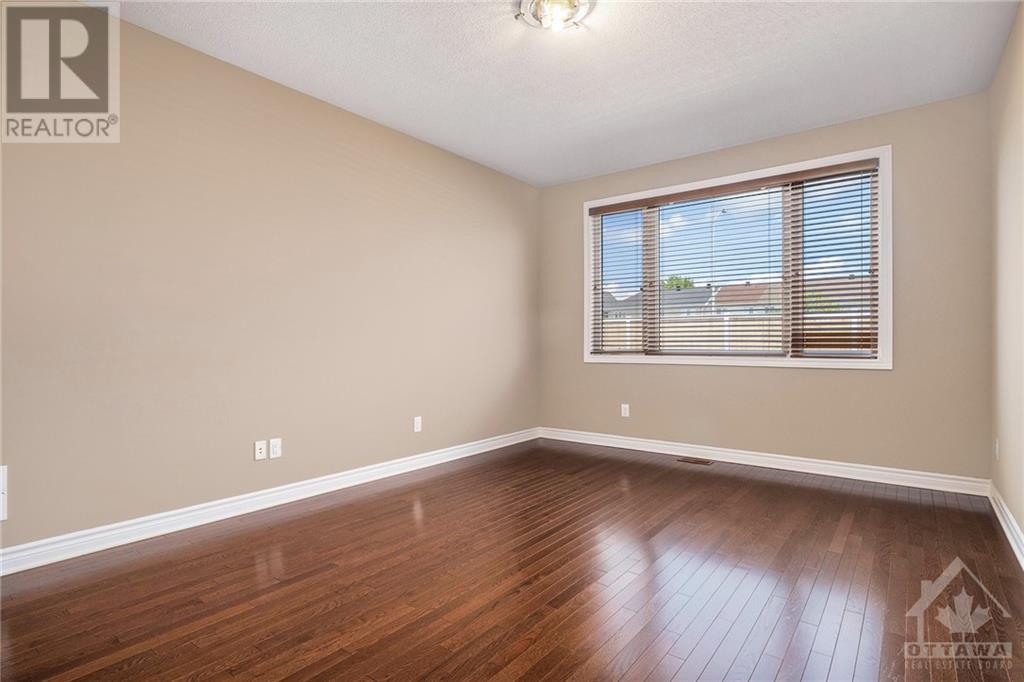359 Nestleton Street Orleans, Ontario K4A 0W2
$789,900
Nestled in the sought-after neighbourhood of Avalon West, this 2-bedr, 2-bath bungalow offers a perfect blend of comfort and convenience. Step inside this inviting and admire the hardwood floors that add a touch of warmth to the space, creating a welcoming ambiance that is both stylish and practical. The main level boasts a thoughtfully designed layout, with an open-concept eat-in kitchen and family room that create a warm and inviting atmosphere. The spacious formal dining room is perfect for hosting dinner parties and special occasions. As you explore the possibilities of the unfinished basement, envision the potential for additional living space, a home office, a recreational area, or a cozy retreat - the options are endless, limited only by your imagination. The prime location provides easy access to a variety of amenities, including schools, parks, shopping centers, and the nearby Rec Center, Francois Dupuis, making it an ideal choice for families and individuals alike. (id:49712)
Property Details
| MLS® Number | 1400536 |
| Property Type | Single Family |
| Neigbourhood | Avalon |
| Community Name | Cumberland |
| Parking Space Total | 6 |
Building
| Bathroom Total | 2 |
| Bedrooms Above Ground | 2 |
| Bedrooms Total | 2 |
| Appliances | Dishwasher, Dryer, Hood Fan, Stove, Washer |
| Architectural Style | Bungalow |
| Basement Development | Unfinished |
| Basement Type | Full (unfinished) |
| Constructed Date | 2014 |
| Construction Style Attachment | Detached |
| Cooling Type | Central Air Conditioning |
| Exterior Finish | Brick, Siding |
| Fireplace Present | Yes |
| Fireplace Total | 1 |
| Flooring Type | Hardwood, Ceramic |
| Foundation Type | Poured Concrete |
| Heating Fuel | Natural Gas |
| Heating Type | Forced Air |
| Stories Total | 1 |
| Type | House |
| Utility Water | Municipal Water |
Parking
| Attached Garage |
Land
| Acreage | No |
| Sewer | Municipal Sewage System |
| Size Depth | 97 Ft ,5 In |
| Size Frontage | 45 Ft ,7 In |
| Size Irregular | 45.6 Ft X 97.44 Ft |
| Size Total Text | 45.6 Ft X 97.44 Ft |
| Zoning Description | Residential |
Rooms
| Level | Type | Length | Width | Dimensions |
|---|---|---|---|---|
| Main Level | Foyer | 9'1" x 16'2" | ||
| Main Level | Bedroom | 11'1" x 13'4" | ||
| Main Level | 3pc Bathroom | 8'5" x 4'11" | ||
| Main Level | Dining Room | 14'5" x 11'7" | ||
| Main Level | Kitchen | 10'10" x 8'10" | ||
| Main Level | Eating Area | 10'10" x 10'1" | ||
| Main Level | Living Room | 12'9" x 15'11" | ||
| Main Level | Primary Bedroom | 11'10" x 20'9" | ||
| Main Level | Laundry Room | 5'8" x 7'11" | ||
| Main Level | Other | 6'11" x 5'11" | ||
| Main Level | 3pc Bathroom | 10'7" x 7'6" |
https://www.realtor.ca/real-estate/27157631/359-nestleton-street-orleans-avalon


2733 Lancaster Road, Unit 121
Ottawa, Ontario K1B 0A9


2733 Lancaster Road, Unit 121
Ottawa, Ontario K1B 0A9


2733 Lancaster Road, Unit 121
Ottawa, Ontario K1B 0A9


































