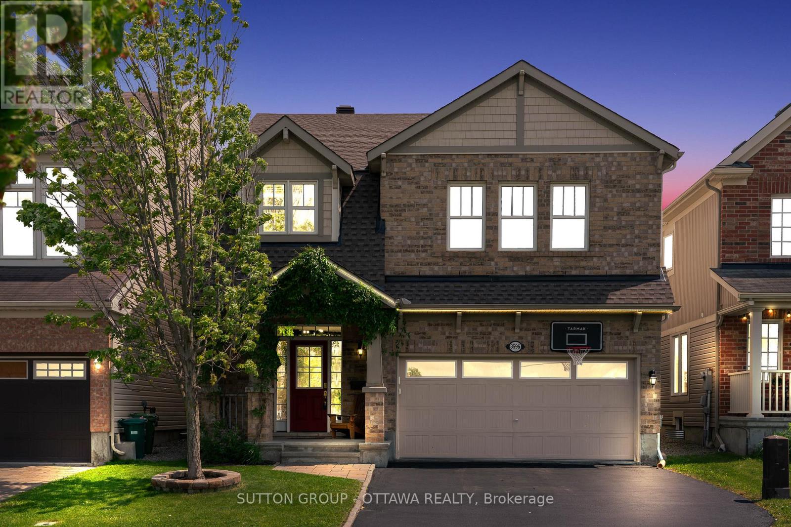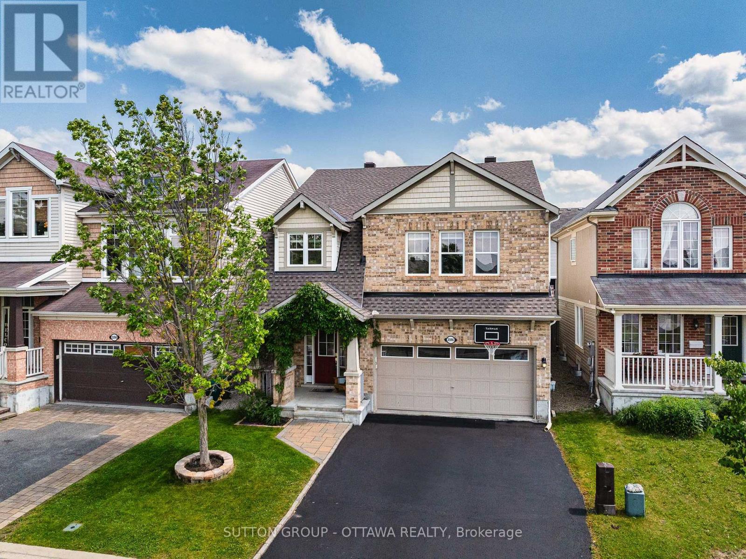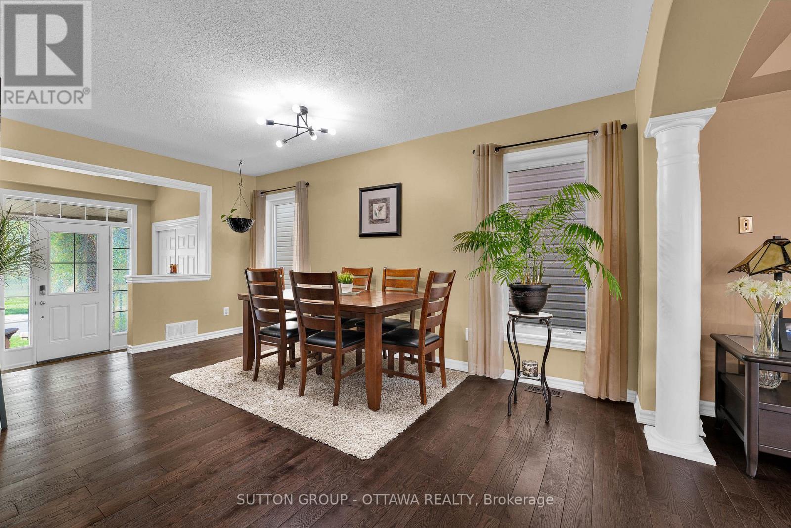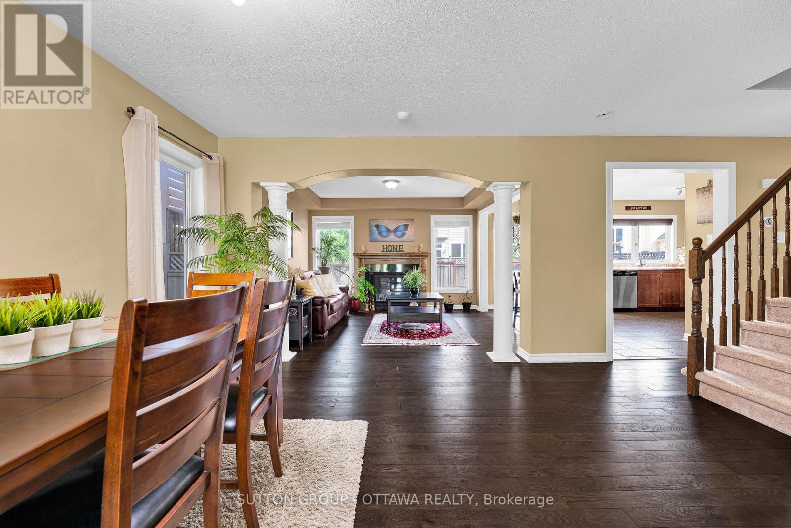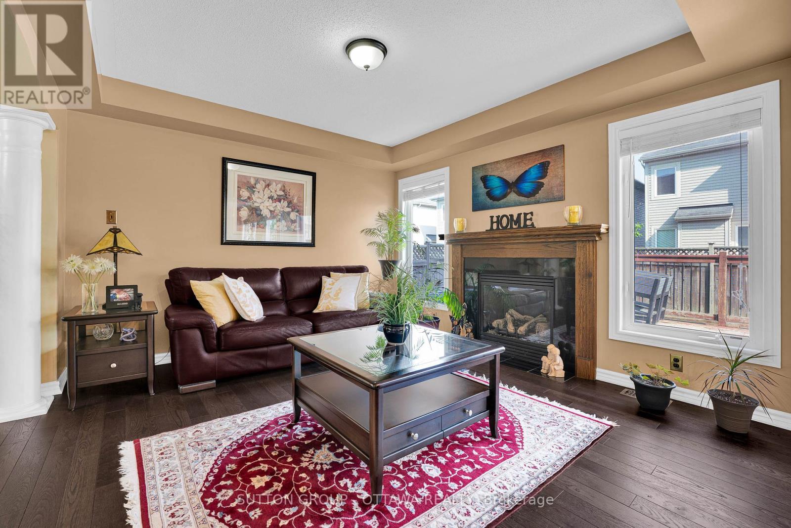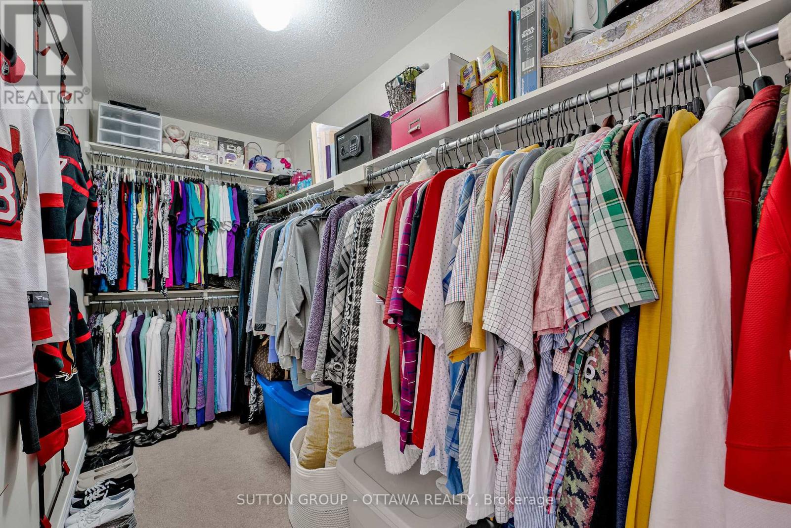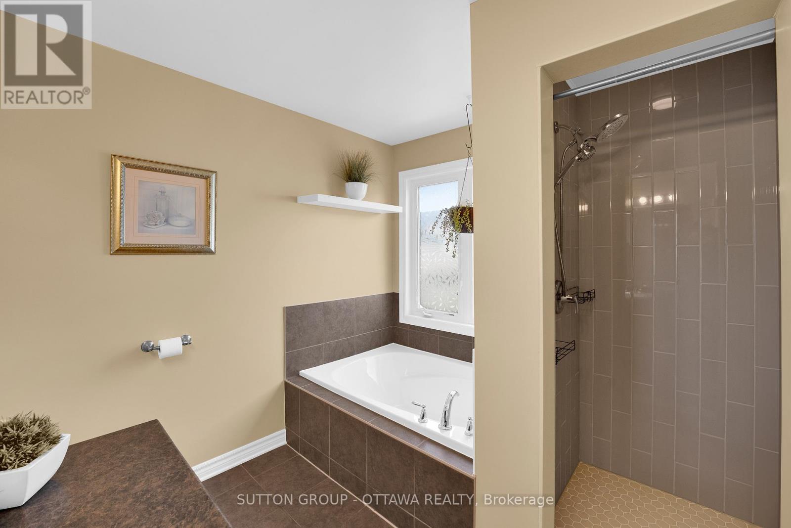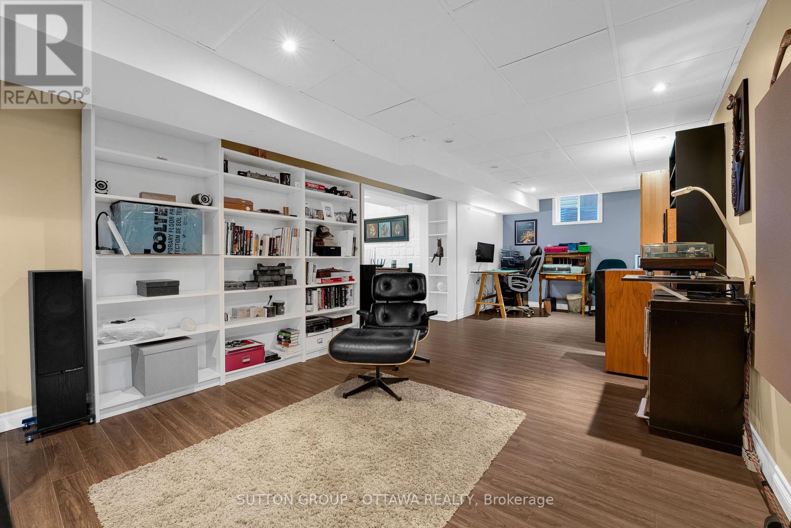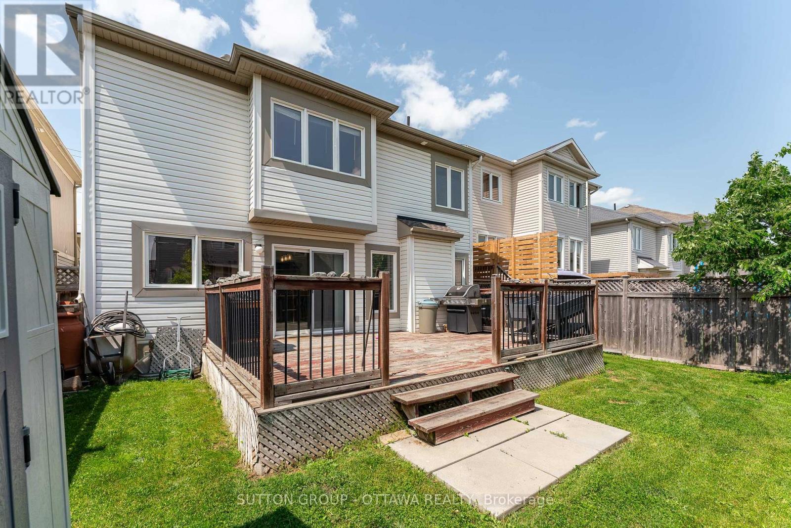3596 Cambrian Road Ottawa, Ontario K2J 0S5
$789,900
NO FRONT NEIGHBOURS & a SOUTH-FACING yard FULL OF SUNSHINE! This 3BED/3BATH DETACHED HOME with a BEDROOM-SIZED LOFT and DOUBLE GARAGE in vibrant HALF MOON BAY is the total package. Lovingly maintained by LONG-TIME OWNERS, it features a BRIGHT, OPEN-CONCEPT LIVING and DINING AREA with a COZY FIREPLACE that makes you feel right at home. The U-SHAPED KITCHEN is super functional and spacious, with UPGRADED CABINETS, STAINLESS STEEL APPLIANCES, and a perfect flow into the SUNNY BREAKFAST and FAMILY ROOM, BATHED IN NATURAL LIGHT all day long! Head upstairs and youll find a BEDROOM-SIZED LOFT with VAULTED CEILINGSideal for a LOUNGE, MOVIE NIGHTS, or HOSTING FRIENDS! The LARGE PRIMARY SUITE offers a WALK-IN CLOSET and a SPA-LIKE ENSUITE with a SOAKER TUB and WALK-IN SHOWER. TWO more SPACIOUS BEDROOMS and a FULL BATH complete this level. Need extra space? The FINISHED BASEMENT is ready for whatever you needMUSIC ROOM, HOME GYM, MAN CAVE, or PLAYROOM. Outside, youve got a LOW-MAINTENANCE, FULLY FENCED YARD with a BIG DECK thats perfect for BBQS, LOUNGING, or SOAKING UP THE SUN. All this just a short walk to PARKS, SCHOOLS, and the REC CENTRE, with EASY ACCESS to BARRHAVEN MARKETPLACE and tons of AMENITIES. This one is a MUST-SEE! (id:49712)
Open House
This property has open houses!
2:00 pm
Ends at:4:00 pm
Property Details
| MLS® Number | X12216722 |
| Property Type | Single Family |
| Neigbourhood | Barrhaven West |
| Community Name | 7711 - Barrhaven - Half Moon Bay |
| Amenities Near By | Park, Schools, Public Transit |
| Features | Cul-de-sac, Irregular Lot Size |
| Parking Space Total | 4 |
| Structure | Porch, Deck |
Building
| Bathroom Total | 3 |
| Bedrooms Above Ground | 3 |
| Bedrooms Total | 3 |
| Age | 16 To 30 Years |
| Amenities | Fireplace(s) |
| Appliances | Dishwasher, Dryer, Hood Fan, Stove, Washer, Refrigerator |
| Basement Development | Finished |
| Basement Type | Full (finished) |
| Construction Style Attachment | Detached |
| Cooling Type | Central Air Conditioning |
| Exterior Finish | Brick |
| Fireplace Present | Yes |
| Fireplace Total | 1 |
| Foundation Type | Concrete |
| Half Bath Total | 1 |
| Heating Fuel | Natural Gas |
| Heating Type | Forced Air |
| Stories Total | 2 |
| Size Interior | 1,500 - 2,000 Ft2 |
| Type | House |
| Utility Water | Municipal Water |
Parking
| Attached Garage | |
| Garage | |
| Inside Entry |
Land
| Acreage | No |
| Land Amenities | Park, Schools, Public Transit |
| Sewer | Sanitary Sewer |
| Size Frontage | 36 Ft ,1 In |
| Size Irregular | 36.1 Ft |
| Size Total Text | 36.1 Ft |
| Zoning Description | R3yy[1627] |
Rooms
| Level | Type | Length | Width | Dimensions |
|---|---|---|---|---|
| Second Level | Family Room | 5.23 m | 4.34 m | 5.23 m x 4.34 m |
| Second Level | Primary Bedroom | 4.57 m | 3.7 m | 4.57 m x 3.7 m |
| Second Level | Bedroom | 3.45 m | 3.09 m | 3.45 m x 3.09 m |
| Second Level | Bedroom | 3.45 m | 3.04 m | 3.45 m x 3.04 m |
| Main Level | Living Room | 3.75 m | 3.65 m | 3.75 m x 3.65 m |
| Main Level | Dining Room | 4.87 m | 3.2 m | 4.87 m x 3.2 m |
| Main Level | Kitchen | 3.65 m | 2.43 m | 3.65 m x 2.43 m |
| Main Level | Eating Area | 3.65 m | 2.43 m | 3.65 m x 2.43 m |
https://www.realtor.ca/real-estate/28460166/3596-cambrian-road-ottawa-7711-barrhaven-half-moon-bay


474 Hazeldean, Unit 13-B
Kanata, Ontario K2L 4E5


474 Hazeldean, Unit 13-B
Kanata, Ontario K2L 4E5
