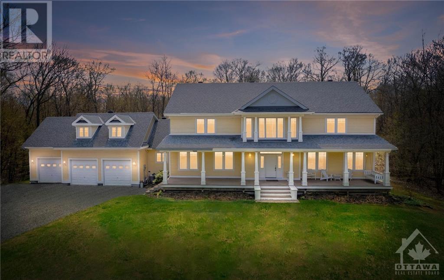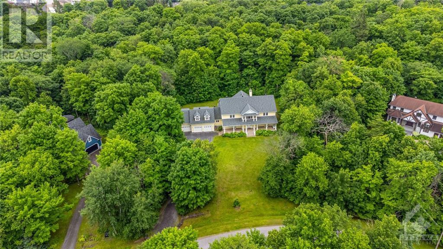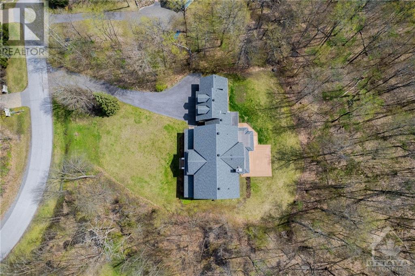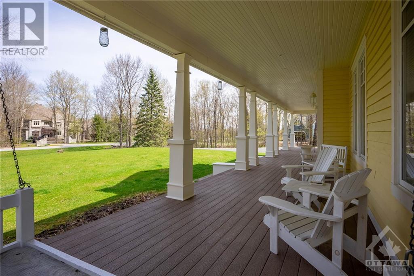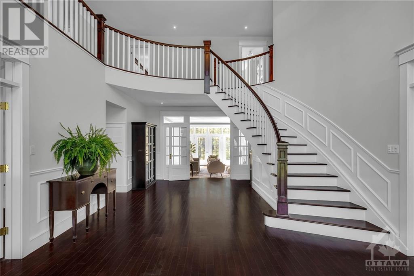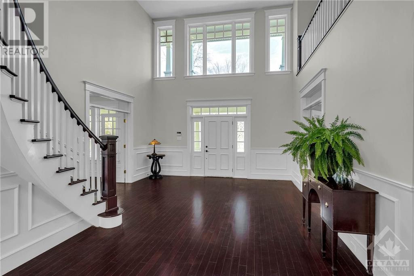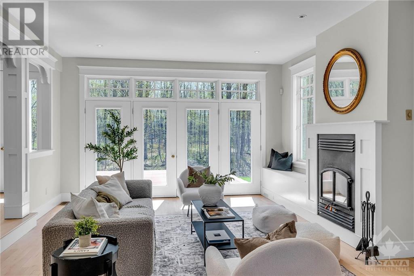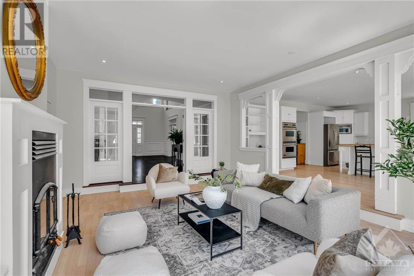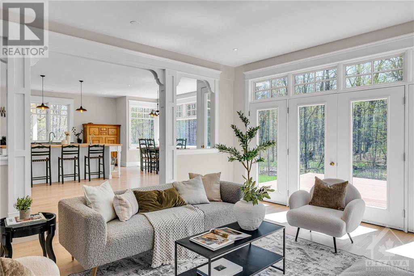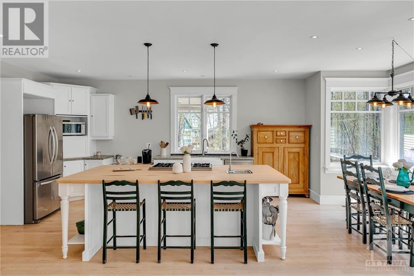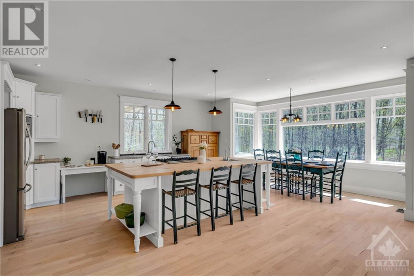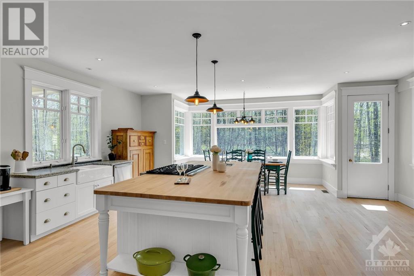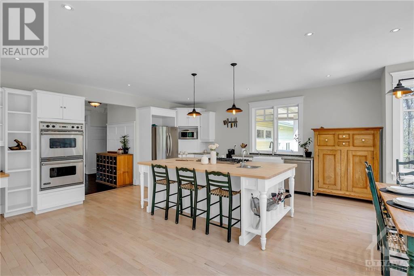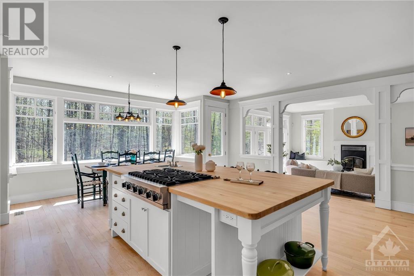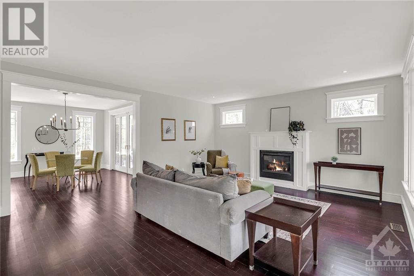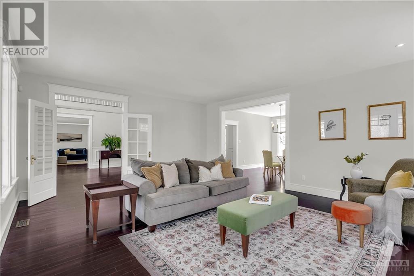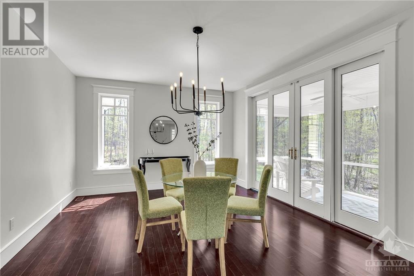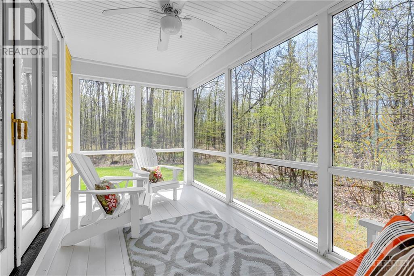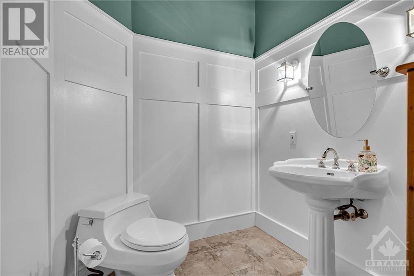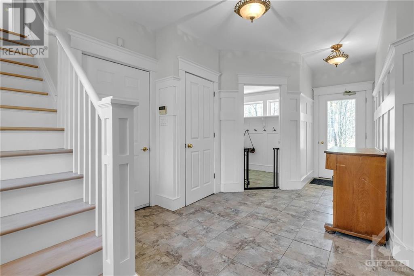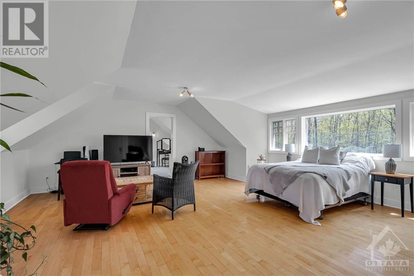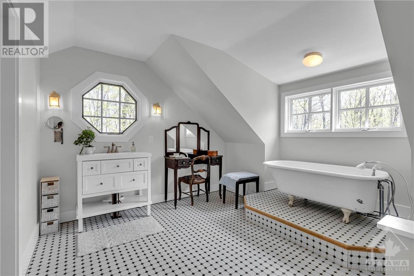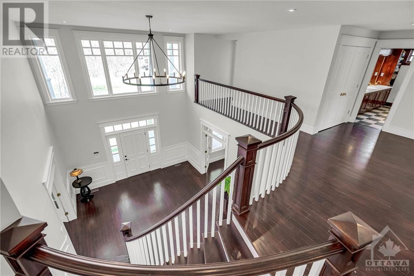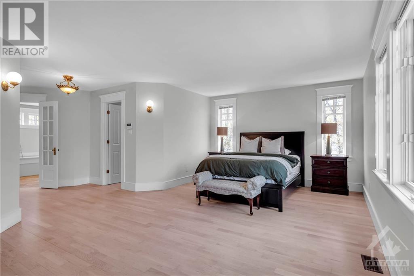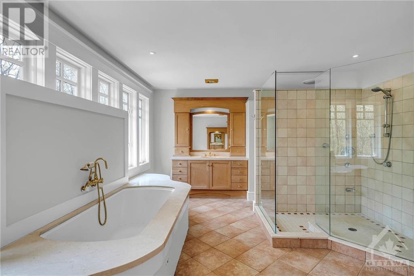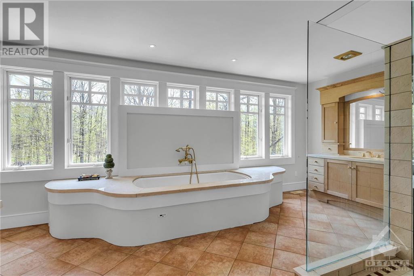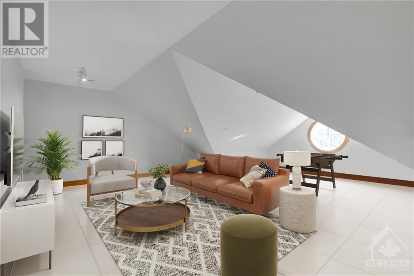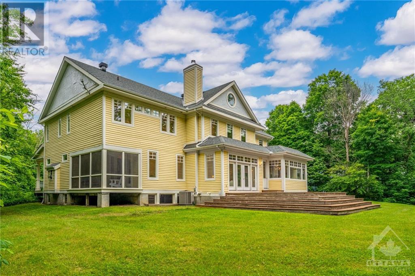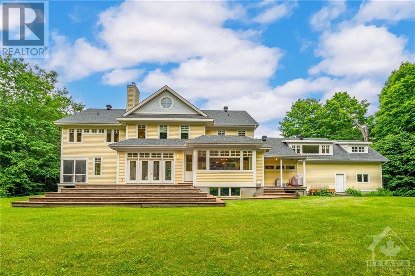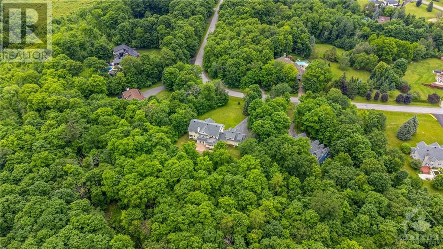36 Marchbrook Circle Ottawa, Ontario K2W 1A1
$1,880,000
Nestled in the heart of growing North Kanata, this unique family home offers over 5,500 sq ft of finished, relaxing and inviting spaces. Situated on a maple forested 2 acre lot offering private southern exposure. Steps from amenities & South March Highland Trails, it blends urban accessibility with nature's charm. Perfectly designed, featuring 5 beds & 3.5 baths, including an in-law suite above the garage ideal for multigen living. A grand foyer leads to the eat-in kitchen, family room, living & formal dining rooms w/ sun porch & composite deck, ideal for hosting large gatherings with the luxury of indoor/outdoor living. Featuring french doors, high end moulding,2 fireplaces & an abundance of windows that fill the interior with light. Highlights: 3+ car garage, attic flex space, pantry, & a partly finished basement give you room to expand. Updates: Roof(2019), Furnace, A/C & HWT(2020), Freshly Painted & Refinished Hardwood(2024). Raise your family in this remarkable home! 48 Hour Irr. (id:49712)
Property Details
| MLS® Number | 1390423 |
| Property Type | Single Family |
| Neigbourhood | South March |
| Community Name | Kanata |
| AmenitiesNearBy | Golf Nearby, Public Transit, Recreation Nearby, Shopping |
| CommunityFeatures | Family Oriented |
| Features | Acreage, Cul-de-sac |
| ParkingSpaceTotal | 10 |
| RoadType | No Thru Road |
| Structure | Deck, Porch |
Building
| BathroomTotal | 4 |
| BedroomsAboveGround | 5 |
| BedroomsTotal | 5 |
| Appliances | Refrigerator, Oven - Built-in, Dishwasher, Dryer, Stove, Washer |
| BasementDevelopment | Partially Finished |
| BasementType | Full (partially Finished) |
| ConstructedDate | 1997 |
| ConstructionStyleAttachment | Detached |
| CoolingType | Central Air Conditioning |
| ExteriorFinish | Siding, Wood |
| FireplacePresent | Yes |
| FireplaceTotal | 2 |
| FlooringType | Hardwood, Tile |
| FoundationType | Poured Concrete |
| HalfBathTotal | 1 |
| HeatingFuel | Natural Gas |
| HeatingType | Forced Air |
| StoriesTotal | 2 |
| Type | House |
| UtilityWater | Drilled Well |
Parking
| Attached Garage | |
| Gravel |
Land
| Acreage | Yes |
| LandAmenities | Golf Nearby, Public Transit, Recreation Nearby, Shopping |
| Sewer | Septic System |
| SizeDepth | 306 Ft ,3 In |
| SizeFrontage | 165 Ft ,9 In |
| SizeIrregular | 2.02 |
| SizeTotal | 2.02 Ac |
| SizeTotalText | 2.02 Ac |
| ZoningDescription | Rr3 |
Rooms
| Level | Type | Length | Width | Dimensions |
|---|---|---|---|---|
| Second Level | Kitchen | 20'9" x 20'6" | ||
| Second Level | Primary Bedroom | 21'3" x 25'1" | ||
| Second Level | Other | 8'1" x 7'11" | ||
| Second Level | Other | 7'4" x 7'4" | ||
| Second Level | 5pc Bathroom | 19'1" x 12'10" | ||
| Second Level | Laundry Room | 8'6" x 12'6" | ||
| Second Level | Bedroom | 14'6" x 12'6" | ||
| Second Level | Bedroom | 15'1" x 11'11" | ||
| Second Level | 3pc Bathroom | 11'0" x 8'4" | ||
| Second Level | Bedroom | 14'6" x 12'10" | ||
| Third Level | Recreation Room | 21'8" x 24'0" | ||
| Basement | Utility Room | 15'11" x 18'10" | ||
| Basement | Storage | 14'8" x 14'11" | ||
| Basement | Other | 36'7" x 46'6" | ||
| Basement | Other | 20'6" x 31'9" | ||
| Main Level | Living Room | 21'3" x 16'10" | ||
| Main Level | Foyer | 15'6" x 26'7" | ||
| Main Level | Sitting Room | 20'9" x 13'0" | ||
| Main Level | Dining Room | 13'0" x 15'11" | ||
| Main Level | Sunroom | 7'9" x 15'9" | ||
| Main Level | Family Room | 15'6" x 19'9" | ||
| Main Level | Eating Area | 13'4" x 14'11" | ||
| Main Level | Pantry | 7'6" x 6'4" | ||
| Main Level | 2pc Bathroom | 7'1" x 6'4" | ||
| Main Level | Storage | 11'0" x 7'8" | ||
| Secondary Dwelling Unit | Primary Bedroom | 21'6" x 23'11" | ||
| Secondary Dwelling Unit | 3pc Ensuite Bath | 12'9" x 12'0" | ||
| Secondary Dwelling Unit | Other | 12'9" x 4'5" |
https://www.realtor.ca/real-estate/26869358/36-marchbrook-circle-ottawa-south-march
Salesperson
(613) 804-8139
https://www.facebook.com/alexandramovesyou
https://www.linkedin.com/in/alexandra-walker-6218a949/

2148 Carling Ave., Units 5 & 6
Ottawa, Ontario K2A 1H1
