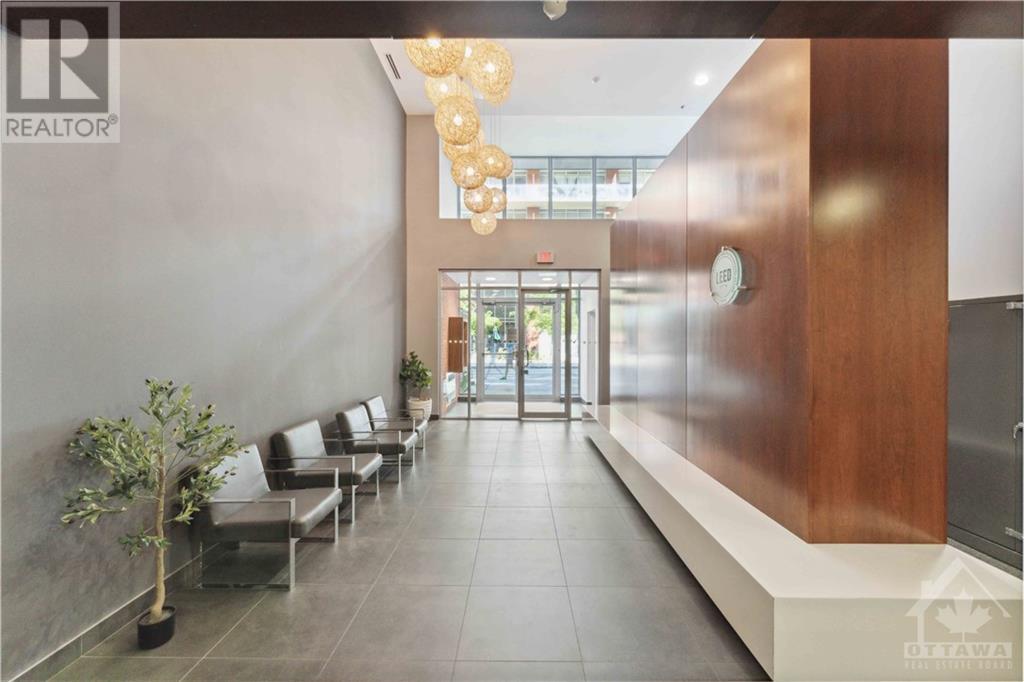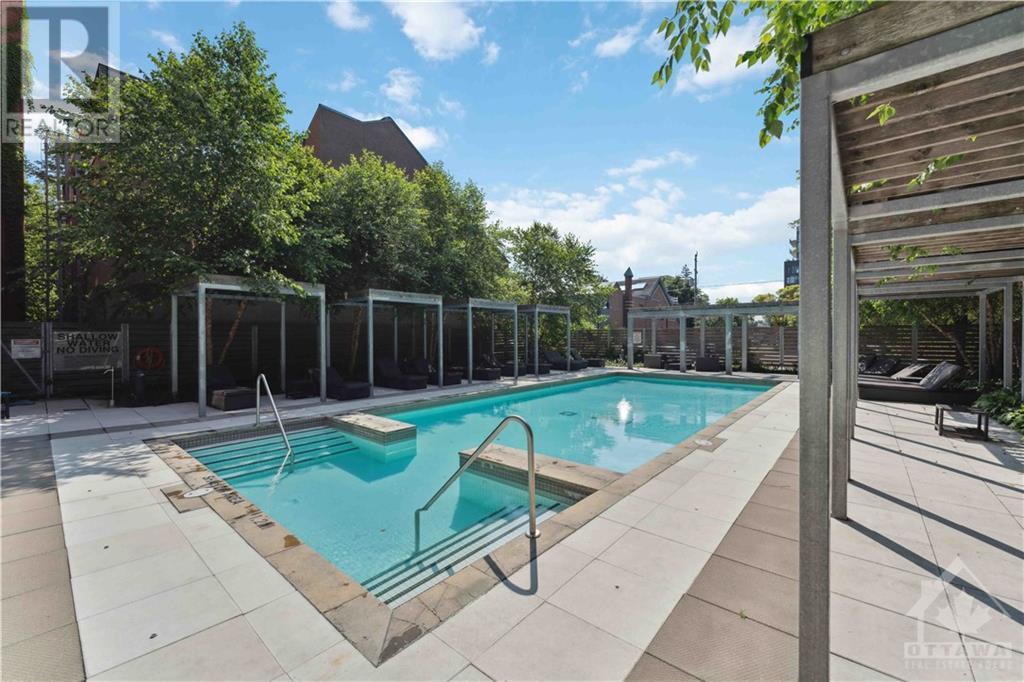360 Mcleod Street Unit#618 Ottawa, Ontario K2P 1A9
$490,000Maintenance, Property Management, Caretaker, Heat, Water, Other, See Remarks, Condominium Amenities, Recreation Facilities, Reserve Fund Contributions
$668.36 Monthly
Maintenance, Property Management, Caretaker, Heat, Water, Other, See Remarks, Condominium Amenities, Recreation Facilities, Reserve Fund Contributions
$668.36 MonthlyWelcome to Suite No. 618 at Central 2! This 694 sq. ft. one-bedroom plus den is modern and industrially designed with 10' high exposed concrete ceilings and columns. Features include stainless steel kitchen appliances, upgraded full-height kitchen cabinets, granite countertops and backsplash, a walk-in suite laundry, beautiful hardwood floors throughout the open living space, tile flooring in the modern bathroom, floor-to-ceiling windows with industrial shades, and a primary walk-in closet. Spa amenities include a saltwater in-ground pool, outdoor living spaces complete with pergolas, lounge chairs, an outdoor dining table, fireplace, a BBQ, a party room, lockers with access to showers, 2 fitness rooms, and a theatre room. Condominium fees include heat, water, management, caretaker, building insurance, all building amenities. One underground parking spot and one locker are included. Per Form 244: 24 hours irrevocable on an offer. (id:49712)
Property Details
| MLS® Number | 1402656 |
| Property Type | Single Family |
| Neigbourhood | Centretown |
| Amenities Near By | Public Transit, Recreation Nearby, Shopping |
| Community Features | Recreational Facilities, Pets Allowed |
| Features | Balcony, Recreational |
| Parking Space Total | 1 |
| Pool Type | Outdoor Pool |
| Structure | Patio(s) |
Building
| Bathroom Total | 1 |
| Bedrooms Above Ground | 1 |
| Bedrooms Total | 1 |
| Amenities | Party Room, Storage - Locker, Laundry - In Suite, Exercise Centre |
| Appliances | Refrigerator, Dishwasher, Dryer, Hood Fan, Stove, Washer, Blinds |
| Basement Development | Not Applicable |
| Basement Type | None (not Applicable) |
| Constructed Date | 2014 |
| Cooling Type | Central Air Conditioning |
| Exterior Finish | Brick |
| Fire Protection | Smoke Detectors |
| Flooring Type | Hardwood, Tile |
| Foundation Type | Poured Concrete |
| Heating Fuel | Natural Gas |
| Heating Type | Heat Pump |
| Stories Total | 1 |
| Type | Apartment |
| Utility Water | Municipal Water |
Parking
| Underground |
Land
| Acreage | No |
| Land Amenities | Public Transit, Recreation Nearby, Shopping |
| Sewer | Municipal Sewage System |
| Zoning Description | Res-condo |
Rooms
| Level | Type | Length | Width | Dimensions |
|---|---|---|---|---|
| Main Level | Primary Bedroom | 9'11" x 9'0" | ||
| Main Level | Den | 9'3" x 7'9" | ||
| Main Level | Living Room/dining Room | 15'0" x 11'4" | ||
| Main Level | Full Bathroom | Measurements not available | ||
| Main Level | Kitchen | 10'3" x 11'4" | ||
| Main Level | Laundry Room | Measurements not available |
https://www.realtor.ca/real-estate/27170866/360-mcleod-street-unit618-ottawa-centretown


21 Ladouceur St
Ottawa, Ontario K1Y 2S9


































