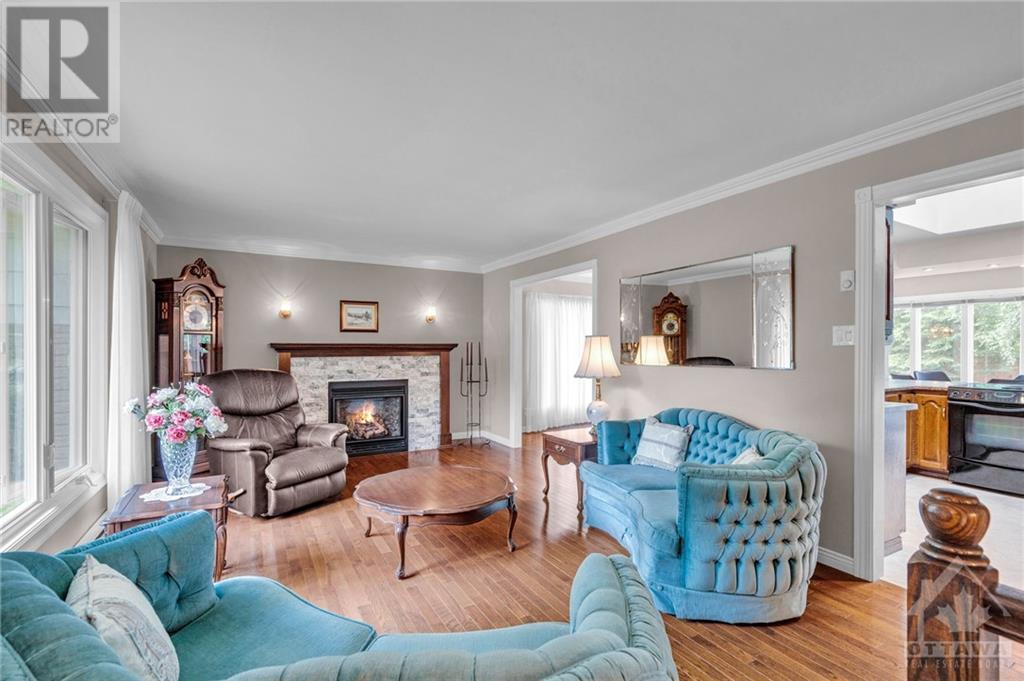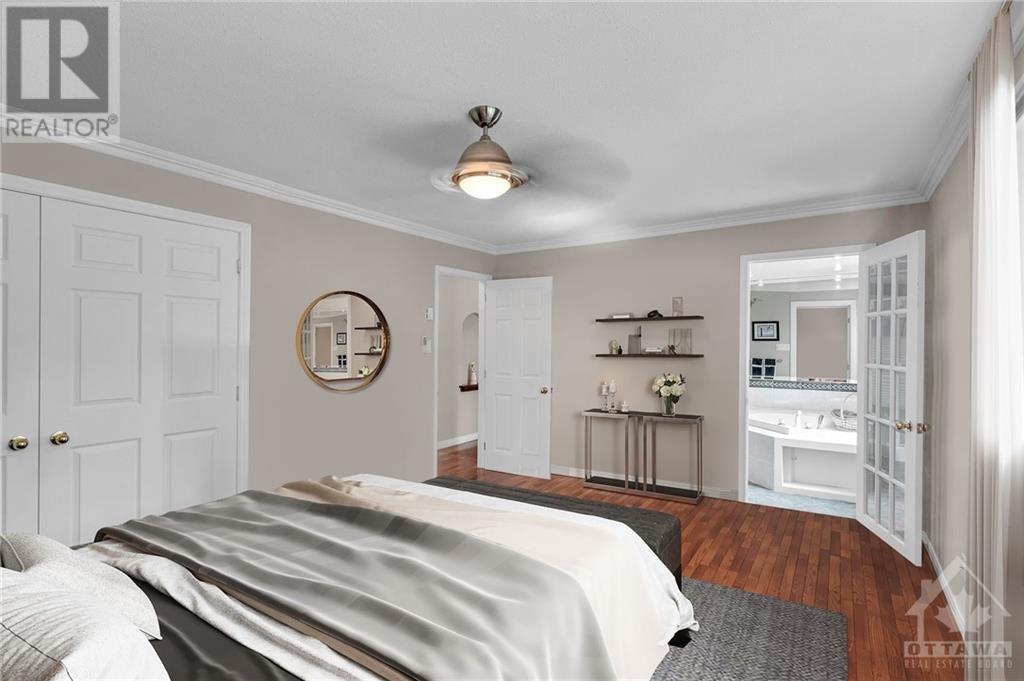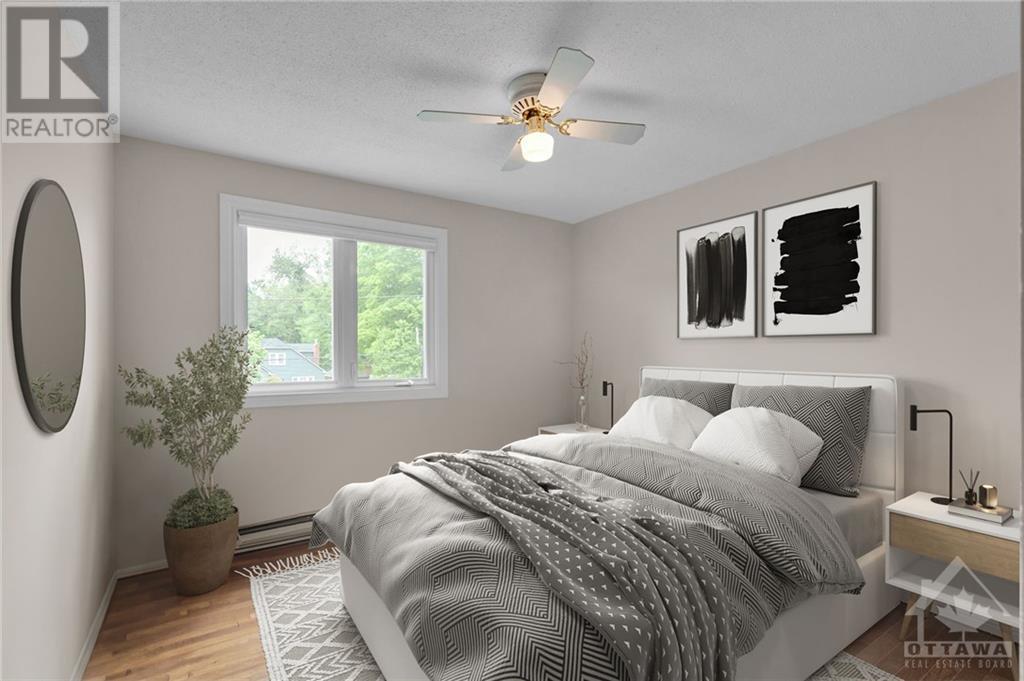3 Bedroom 2 Bathroom
Fireplace Above Ground Pool None Baseboard Heaters
$799,900
Sold by the original owner & on the market for the first time, this may very well be one of the most meticulously maintained homes in Navan. With nearly 100' wide lot, a long, fully interlocked driveway greets you as you drive up. Inside, a tiled entrance leads you to the main flr where you will find a spacious living & dining rm, along w/ a large kitchen w/ plenty of quality wood cabinets & an eating area that is flooded w/ natural light. 2nd level features 3 well sized bedrms, the primary w/ a cheater door to the full bathrm complete w/ soaker tub & walk in shower. Back down to the main lvl, the spacious garage has been converted into a huge, cozy family rm complete w/ a fireplace & mud rm/den. W/ the original hardware kept in storage & door still installed, this area can easily be re-converted into 2 car garage. The lower lvl is fantastic for hosting, complete w/ bar & fireplace. The backyard is a true oasis. Fully fenced, sunken above ground pool & surrounded by beautiful gardens. (id:49712)
Property Details
| MLS® Number | 1402574 |
| Property Type | Single Family |
| Neigbourhood | Navan |
| Community Name | Cumberland |
| AmenitiesNearBy | Public Transit, Recreation Nearby, Shopping |
| CommunityFeatures | Family Oriented, School Bus |
| Easement | Unknown |
| Features | Park Setting, Private Setting |
| ParkingSpaceTotal | 6 |
| PoolType | Above Ground Pool |
| StorageType | Storage Shed |
Building
| BathroomTotal | 2 |
| BedroomsAboveGround | 3 |
| BedroomsTotal | 3 |
| Appliances | Refrigerator, Oven - Built-in, Dishwasher, Dryer, Freezer, Microwave, Stove, Washer, Blinds |
| BasementDevelopment | Finished |
| BasementType | Crawl Space (finished) |
| ConstructedDate | 1976 |
| ConstructionStyleAttachment | Detached |
| CoolingType | None |
| ExteriorFinish | Brick, Siding |
| FireplacePresent | Yes |
| FireplaceTotal | 3 |
| Fixture | Drapes/window Coverings |
| FlooringType | Hardwood, Laminate, Tile |
| FoundationType | Poured Concrete |
| HalfBathTotal | 1 |
| HeatingFuel | Electric |
| HeatingType | Baseboard Heaters |
| Type | House |
| UtilityWater | Dug Well |
Parking
Land
| Acreage | No |
| FenceType | Fenced Yard |
| LandAmenities | Public Transit, Recreation Nearby, Shopping |
| Sewer | Septic System |
| SizeDepth | 149 Ft ,10 In |
| SizeFrontage | 99 Ft ,11 In |
| SizeIrregular | 99.88 Ft X 149.81 Ft |
| SizeTotalText | 99.88 Ft X 149.81 Ft |
| ZoningDescription | Residential |
Rooms
| Level | Type | Length | Width | Dimensions |
|---|
| Second Level | Primary Bedroom | | | 16'3" x 12'4" |
| Second Level | Full Bathroom | | | 8'10" x 12'5" |
| Second Level | Bedroom | | | 11'4" x 12'1" |
| Second Level | Bedroom | | | 13'9" x 11'6" |
| Lower Level | Recreation Room | | | 18'4" x 25'10" |
| Lower Level | Storage | | | 9'0" x 25'10" |
| Main Level | Foyer | | | 10'3" x 9'4" |
| Main Level | Living Room | | | 21'4" x 13'1" |
| Main Level | Dining Room | | | 11'4" x 11'1" |
| Main Level | Kitchen | | | 11'2" x 19'5" |
| Main Level | Eating Area | | | 10'2" x 8'0" |
| Main Level | Family Room | | | 15'0" x 19'10" |
| Main Level | Den | | | 15'0" x 9'6" |
| Main Level | Partial Bathroom | | | 6'2" x 8'7" |
https://www.realtor.ca/real-estate/27185543/3625-trim-road-navan-navan




































