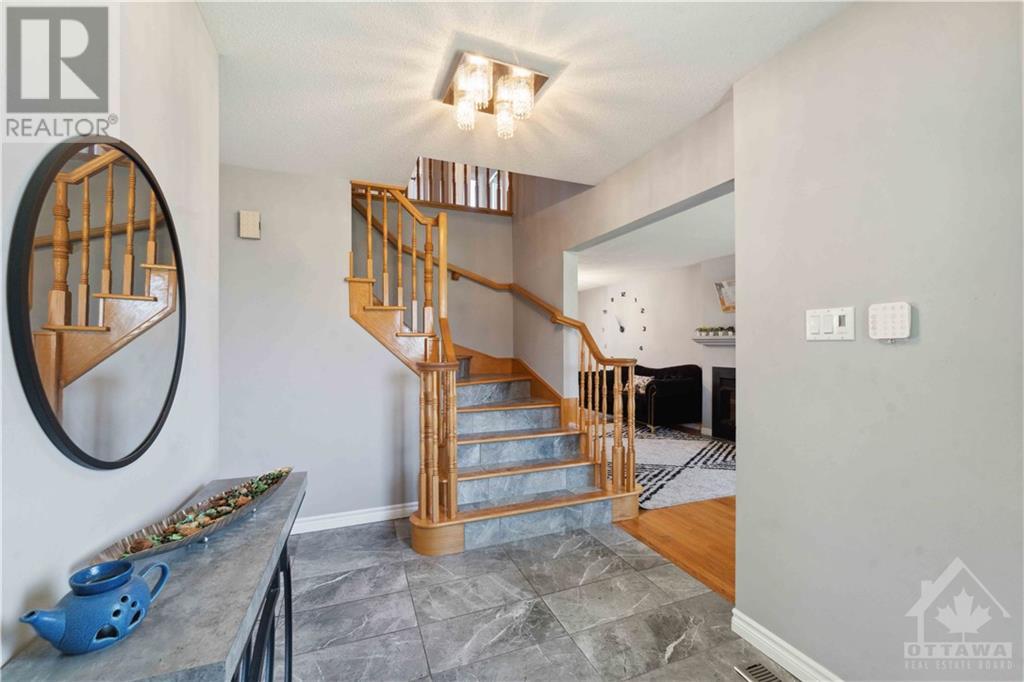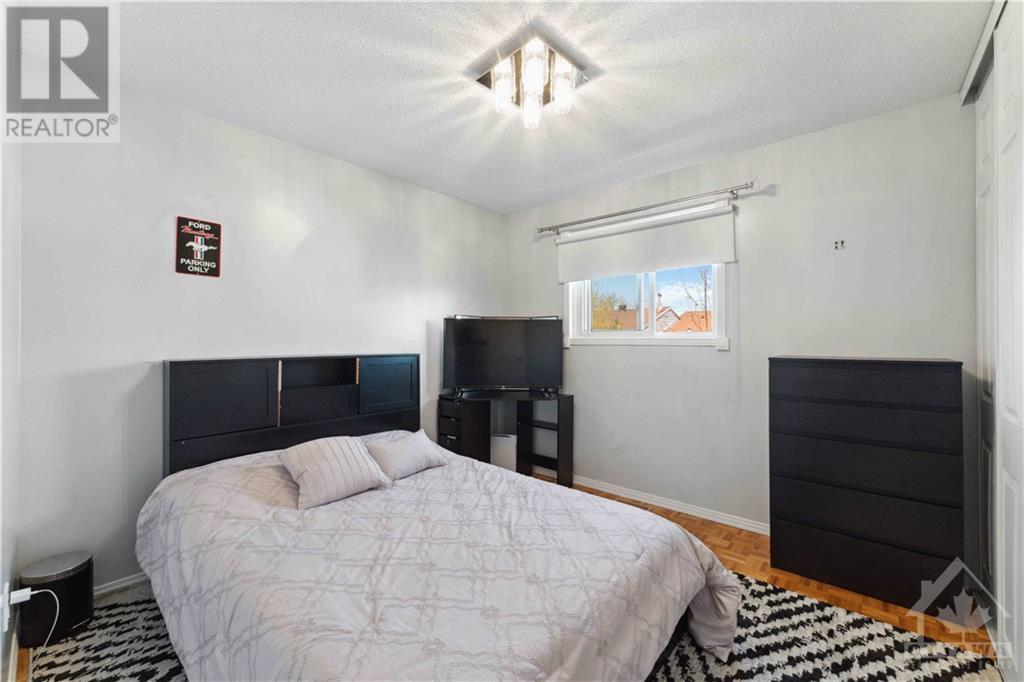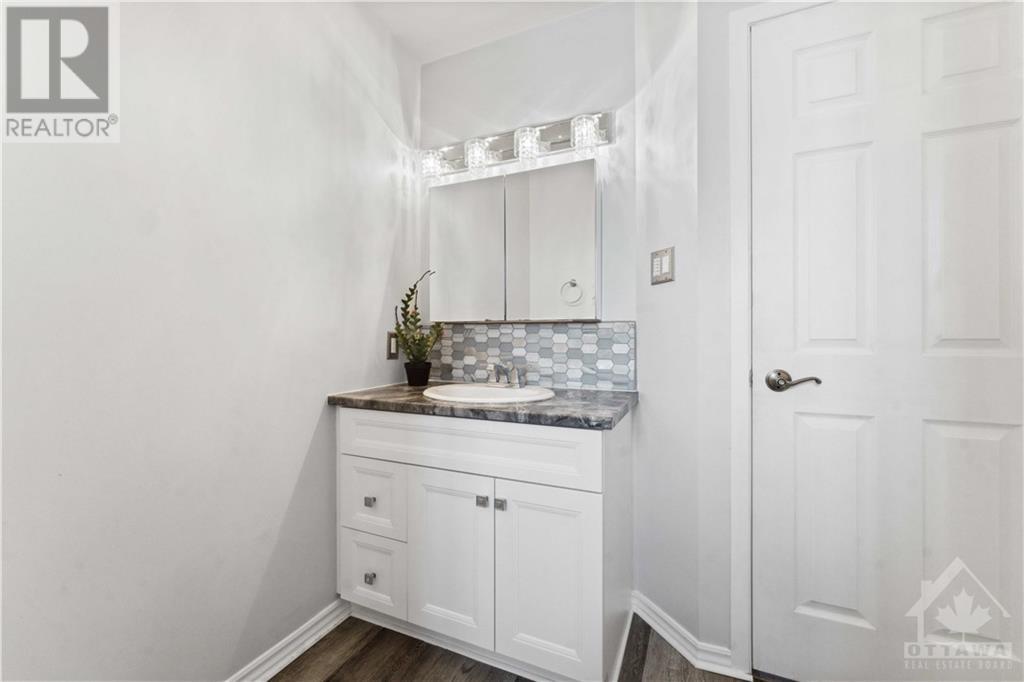3 Bedroom 2 Bathroom
Central Air Conditioning Forced Air
$599,900
Indulge in the pinnacle of turnkey living in Fallingbrook! This delightful 3-bed, 2-bath sanctuary showcases recent updates to key elements like the roof, furnace, AC, and hot water tank within the last 3 years, ensuring effortless maintenance. Delight in the fully remodeled kitchen featuring stainless steel appliances and quartz countertops, freshly completed in 2021. Bask in the charm of the permitted 3-season solarium, perfect for morning serenity or evening unwinding. Upstairs, discover 3 bedrooms, including a master with a walk-in closet, while the finished basement offers a snug haven for movie nights. Plus, relish the added bonus of an oversized converted garage, now a studio complete with cooling and heating, alongside parking for 4 cars. Seize this golden opportunity! Sellers are willing to negotiate the restoration of garage. (id:49712)
Property Details
| MLS® Number | 1401412 |
| Property Type | Single Family |
| Neigbourhood | Orleans |
| Community Name | Cumberland |
| Amenities Near By | Recreation Nearby |
| Community Features | Family Oriented, School Bus |
| Features | Automatic Garage Door Opener |
| Parking Space Total | 4 |
| Storage Type | Storage Shed |
Building
| Bathroom Total | 2 |
| Bedrooms Above Ground | 3 |
| Bedrooms Total | 3 |
| Appliances | Refrigerator, Dishwasher, Dryer, Freezer, Washer |
| Basement Development | Finished |
| Basement Type | Full (finished) |
| Constructed Date | 1989 |
| Construction Style Attachment | Detached |
| Cooling Type | Central Air Conditioning |
| Exterior Finish | Brick, Siding |
| Fire Protection | Smoke Detectors |
| Flooring Type | Hardwood, Tile |
| Foundation Type | Poured Concrete |
| Half Bath Total | 1 |
| Heating Fuel | Natural Gas |
| Heating Type | Forced Air |
| Stories Total | 2 |
| Type | House |
| Utility Water | Municipal Water |
Parking
Land
| Acreage | No |
| Fence Type | Fenced Yard |
| Land Amenities | Recreation Nearby |
| Sewer | Municipal Sewage System |
| Size Depth | 106 Ft ,11 In |
| Size Frontage | 34 Ft ,5 In |
| Size Irregular | 34.4 Ft X 106.9 Ft |
| Size Total Text | 34.4 Ft X 106.9 Ft |
| Zoning Description | Resi |
Rooms
| Level | Type | Length | Width | Dimensions |
|---|
| Second Level | Bedroom | | | 10'1" x 10'1" |
| Second Level | Bedroom | | | 12'2" x 11'11" |
| Second Level | Bedroom | | | 14'9" x 9'10" |
| Second Level | 3pc Bathroom | | | Measurements not available |
| Basement | Office | | | 8'10" x 8'7" |
| Basement | Family Room | | | 13'1" x 10'9" |
| Basement | Laundry Room | | | 12'4" x 11'11" |
| Basement | Storage | | | 13'4" x 5'4" |
| Main Level | Laundry Room | | | 14'11" x 9'11" |
| Main Level | Dining Room | | | 13'1" x 9'11" |
| Main Level | Kitchen | | | 13'1" x 11'11" |
| Main Level | 2pc Bathroom | | | Measurements not available |
| Main Level | Solarium | | | Measurements not available |
https://www.realtor.ca/real-estate/27155996/363-oaklawn-crescent-orleans-orleans



































