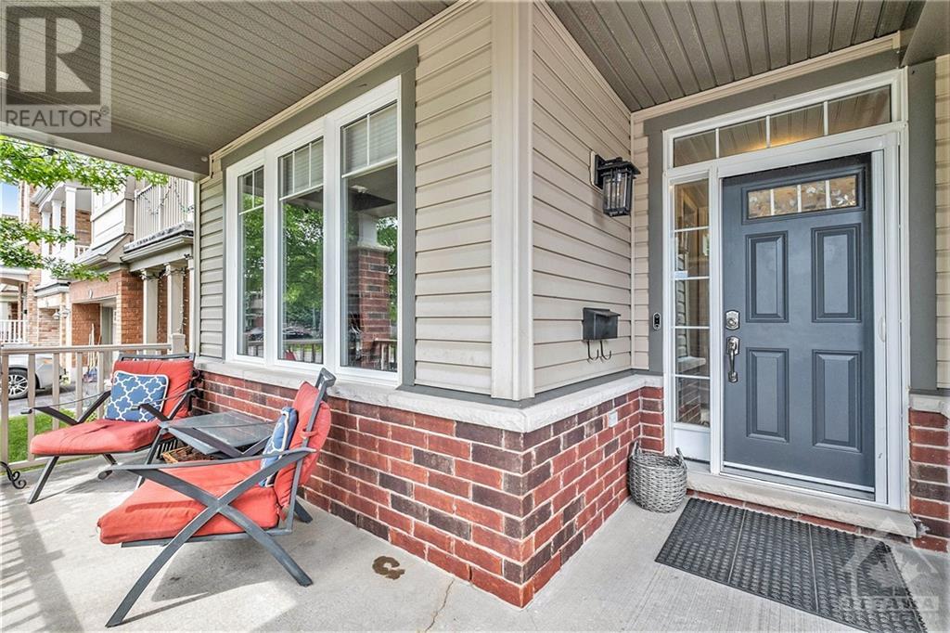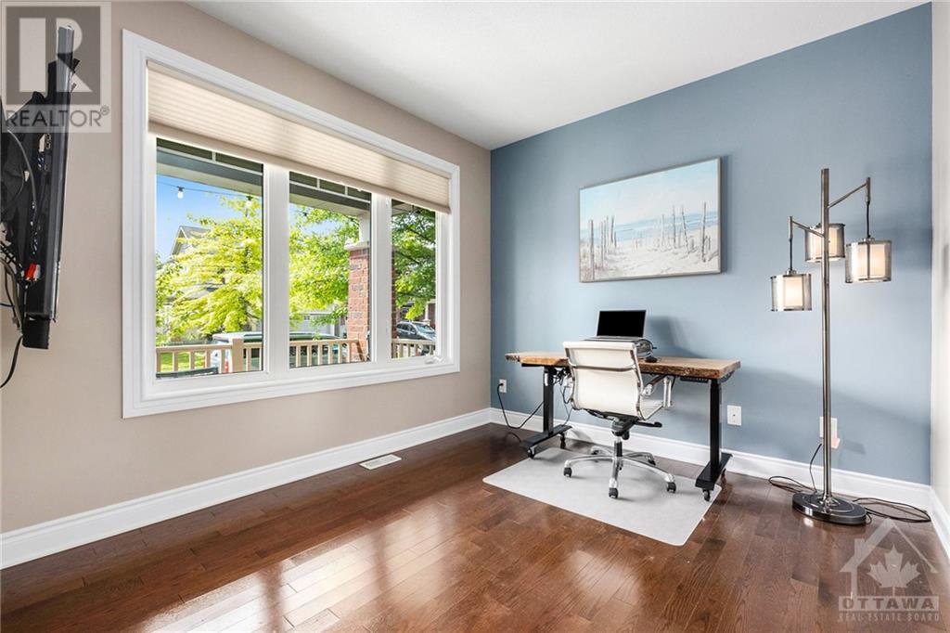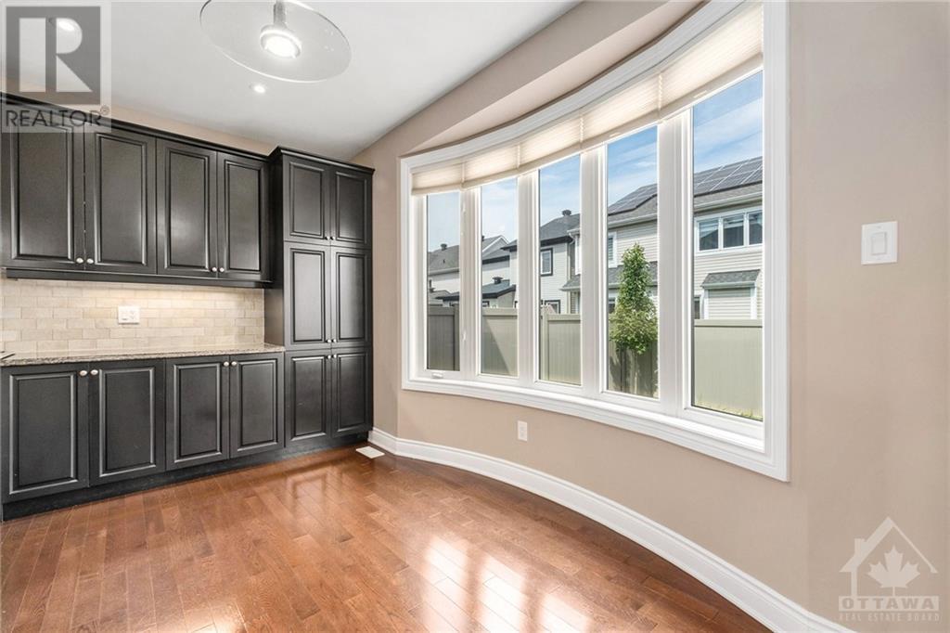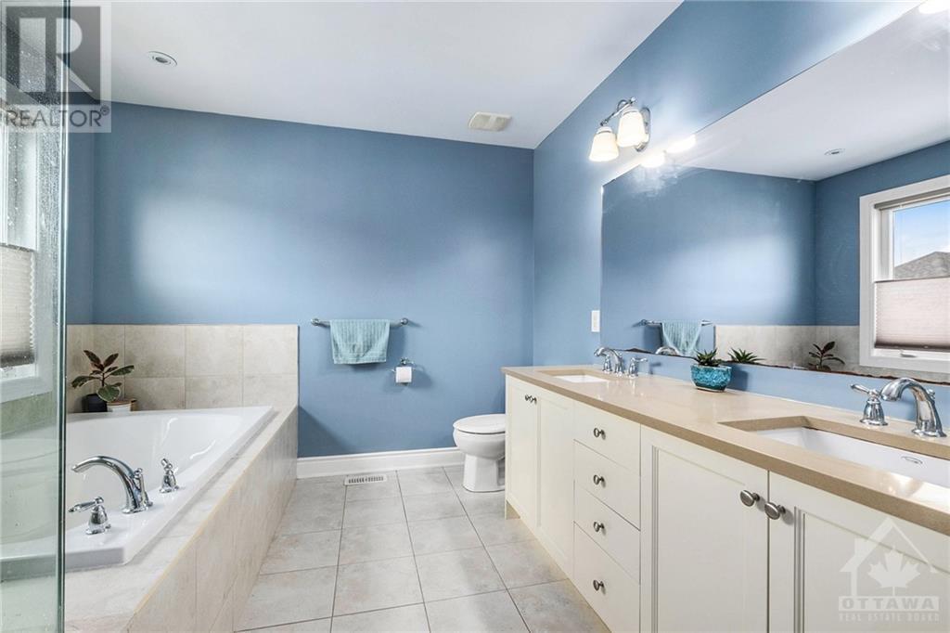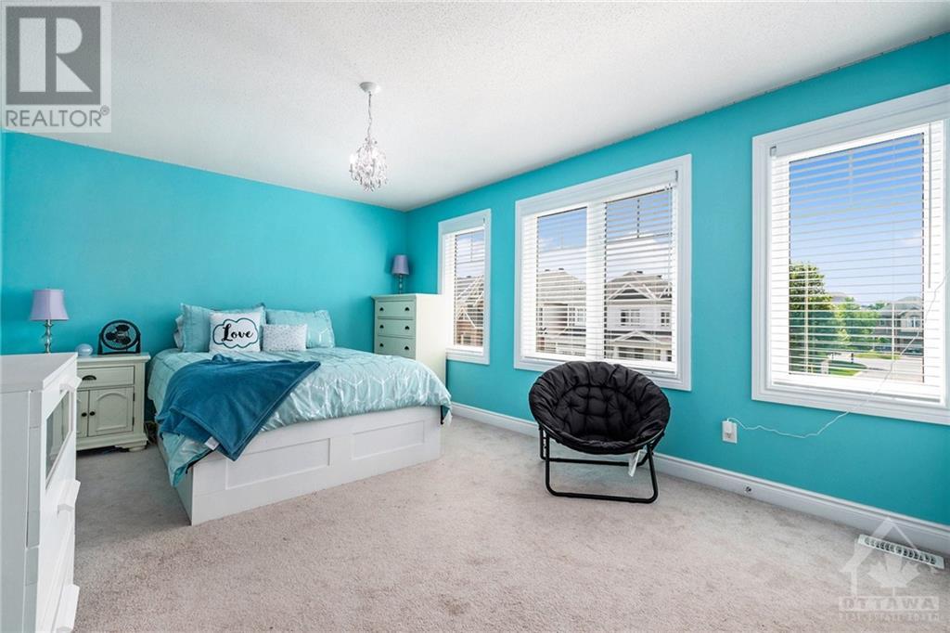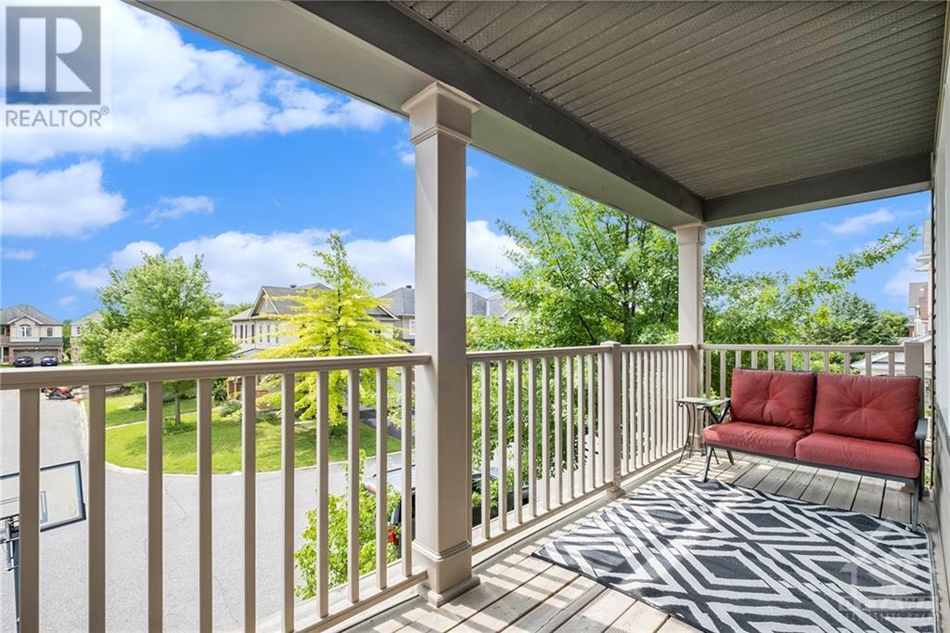4 Bedroom 3 Bathroom
Fireplace Central Air Conditioning Forced Air
$1,049,000
Welcome to this stunning 4 bed/3 bath home in outstanding Half Moon Bay! Walking distance to RioCan, schools, and trails. The main floor boasts 9-foot ceilings, potlights, a coffered ceiling, and an upgraded fireplace mantle in the living room. The kitchen features 39” upper cabinets, a large pantry, granite countertops, and a breakfast-bar island. A spacious office off the main entrance has a large window overlooking the front porch. Hardwood floors extend throughout the main floor, up the stairs, and into the upstairs hallway. The master suite offers an oversized walk-in closet and a 5-piece ensuite. The finished basement includes a kitchenette/wet bar, wiring for a potential fifth bedroom, office, or gym, and a large workshop/storage area. Outdoor lounging options include a generous porch and a second-floor balcony. The backyard features a privacy fence, interlocked sitting area, perennial garden, and custom-built pergola. This home shows like a model and is a must-see! (id:49712)
Property Details
| MLS® Number | 1403258 |
| Property Type | Single Family |
| Neigbourhood | Half Moon Bay |
| Community Name | Nepean |
| AmenitiesNearBy | Public Transit, Recreation Nearby, Shopping |
| Features | Automatic Garage Door Opener |
| ParkingSpaceTotal | 4 |
Building
| BathroomTotal | 3 |
| BedroomsAboveGround | 4 |
| BedroomsTotal | 4 |
| Appliances | Refrigerator, Dishwasher, Dryer, Stove, Washer, Blinds |
| BasementDevelopment | Finished |
| BasementType | Full (finished) |
| ConstructedDate | 2011 |
| ConstructionStyleAttachment | Detached |
| CoolingType | Central Air Conditioning |
| ExteriorFinish | Brick, Siding |
| FireplacePresent | Yes |
| FireplaceTotal | 1 |
| FlooringType | Wall-to-wall Carpet, Mixed Flooring, Hardwood, Tile |
| FoundationType | Poured Concrete |
| HalfBathTotal | 1 |
| HeatingFuel | Natural Gas |
| HeatingType | Forced Air |
| StoriesTotal | 2 |
| Type | House |
| UtilityWater | Municipal Water |
Parking
Land
| Acreage | No |
| LandAmenities | Public Transit, Recreation Nearby, Shopping |
| Sewer | Municipal Sewage System |
| SizeDepth | 81 Ft ,11 In |
| SizeFrontage | 42 Ft ,11 In |
| SizeIrregular | 42.93 Ft X 81.94 Ft |
| SizeTotalText | 42.93 Ft X 81.94 Ft |
| ZoningDescription | Residential |
Rooms
| Level | Type | Length | Width | Dimensions |
|---|
| Second Level | Primary Bedroom | | | 17'6" x 13'9" |
| Second Level | 5pc Ensuite Bath | | | Measurements not available |
| Second Level | Other | | | Measurements not available |
| Second Level | Bedroom | | | 13'2" x 11'11" |
| Second Level | Bedroom | | | 11'2" x 15'11" |
| Second Level | Bedroom | | | 17'8" x 11'7" |
| Second Level | 5pc Bathroom | | | Measurements not available |
| Second Level | Laundry Room | | | Measurements not available |
| Second Level | Porch | | | 17'4" x 10'8" |
| Lower Level | Recreation Room | | | 34'10" x 27'2" |
| Lower Level | Utility Room | | | 14'2" x 28'6" |
| Main Level | Kitchen | | | 17'7" x 16'6" |
| Main Level | Living Room/fireplace | | | 17'5" x 14'2" |
| Main Level | Dining Room | | | 26'5" x 16'2" |
| Main Level | Partial Bathroom | | | Measurements not available |
| Main Level | Office | | | 11'2" x 10'2" |
https://www.realtor.ca/real-estate/27192499/363-river-landing-avenue-ottawa-half-moon-bay



