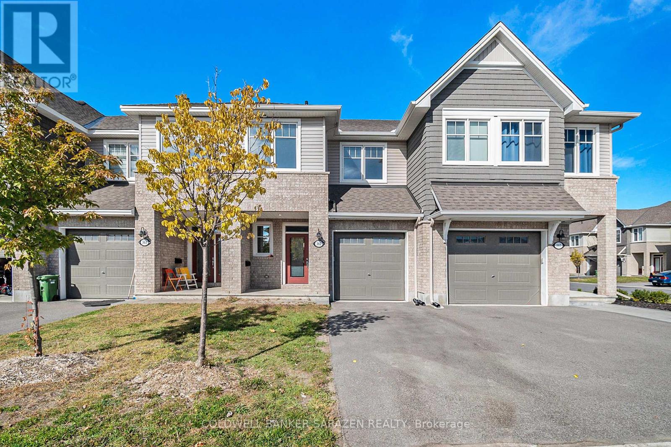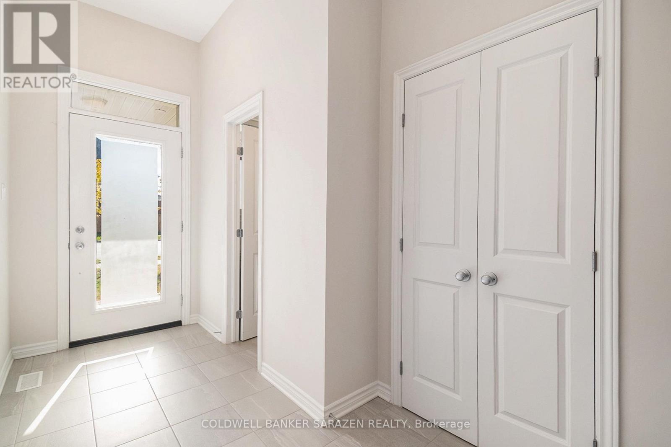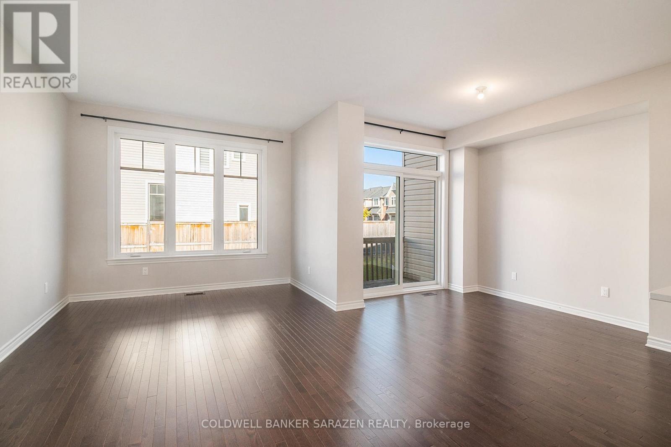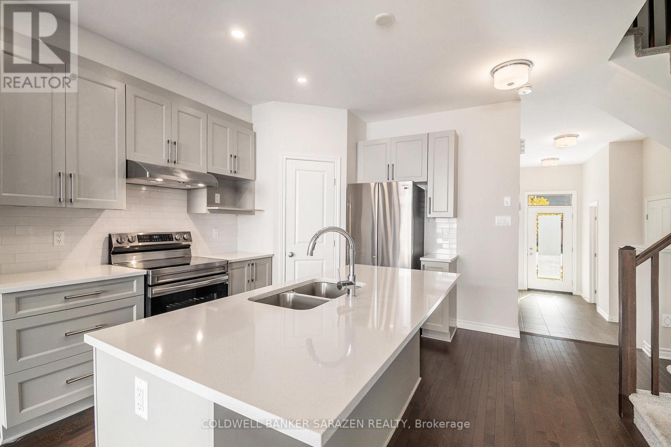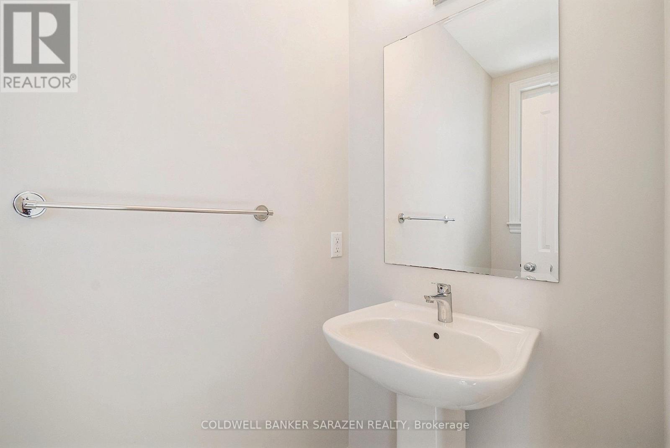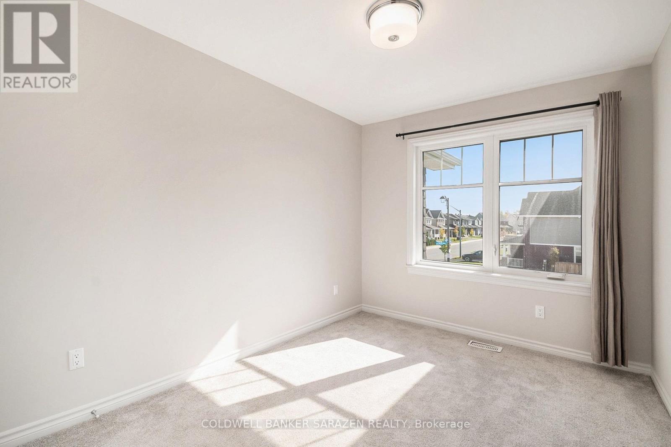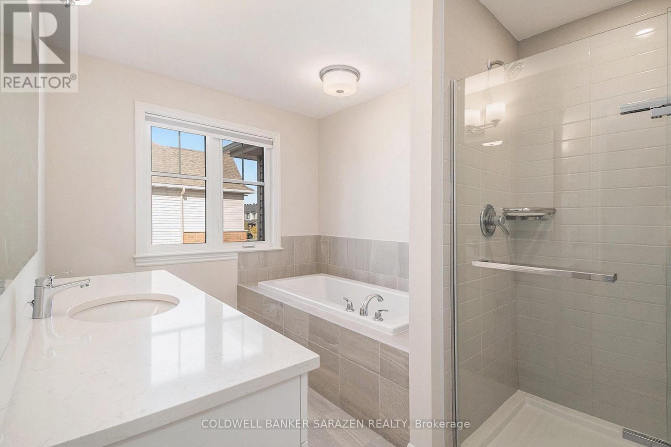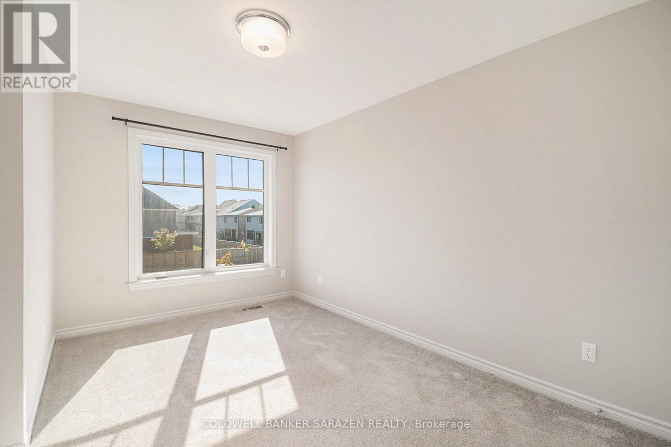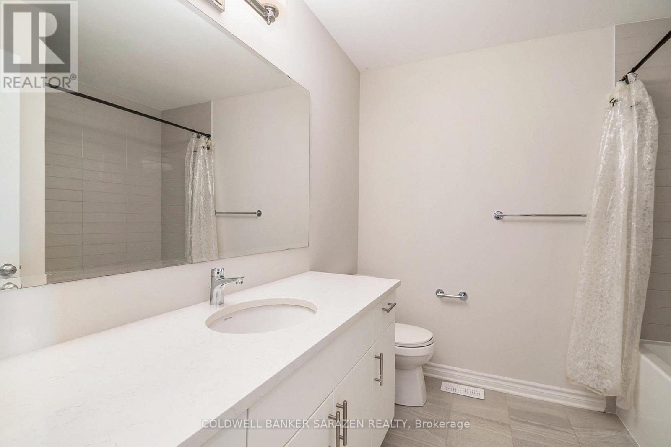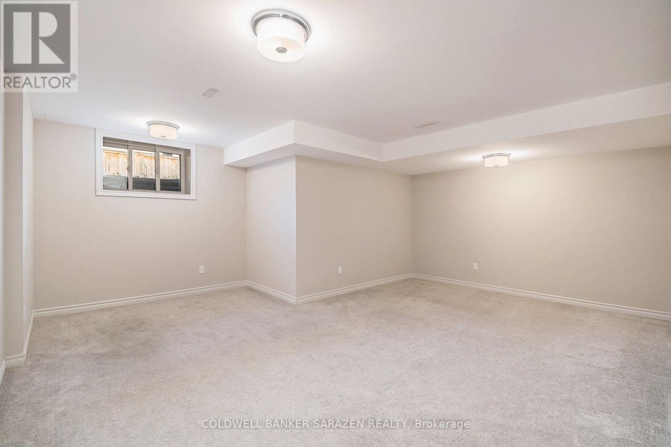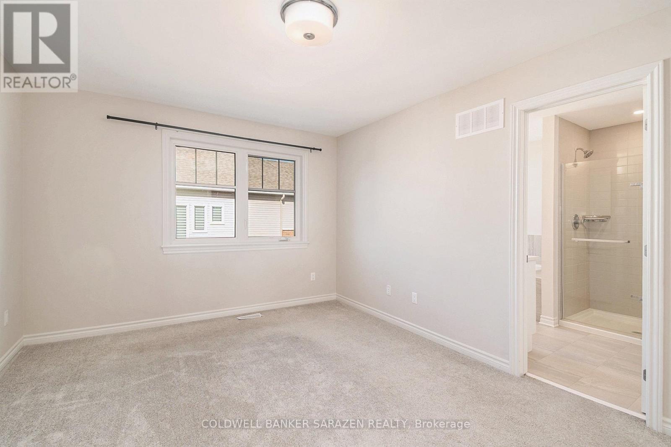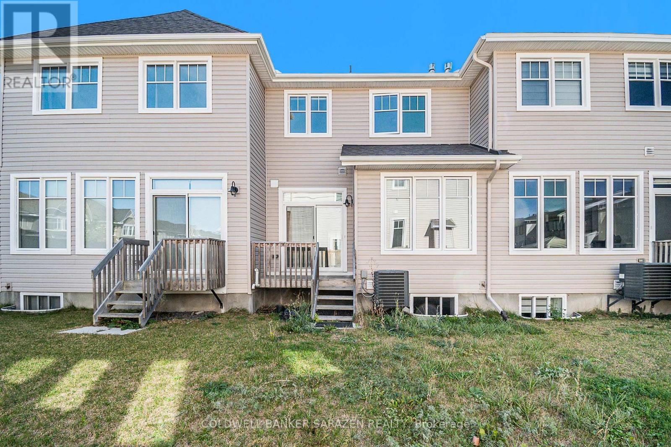3 Bedroom
3 Bathroom
1,500 - 2,000 ft2
Fireplace
Central Air Conditioning, Air Exchanger
Forced Air
$2,750 Monthly
Welcome to this newly built Tamarack Eton 2 model townhome located in the heart of Findlay Creek - one of Ottawa's most sought-after neighbourhoods! Enjoy the convenience of being close to shopping, grocery stores, restaurants, schools, and public transit - everything you need is just minutes away. This bright and modern home features upgraded quartz countertops, hardwood and ceramic flooring, and an open-concept layout perfect for comfortable living and entertaining. The kitchen comes fully equipped with stainless steel appliances - fridge, stove, hood fan, and dishwasher. Upstairs, you'll find a spacious primary bedroom with a 4-piece ensuite featuring a soaker tub and walk-in shower. The laundry area is conveniently located on the second floor, complete with front-loading washer and dryer. The finished basement offers a large, versatile space - ideal for a rec room, office, or home gym - along with extra storage in the unfinished area. The single-car garage includes a garage door opener and remote for your convenience. (id:49712)
Property Details
|
MLS® Number
|
X12466780 |
|
Property Type
|
Single Family |
|
Neigbourhood
|
Riverside South-Findlay Creek |
|
Community Name
|
2605 - Blossom Park/Kemp Park/Findlay Creek |
|
Equipment Type
|
Water Heater, Water Heater - Tankless |
|
Parking Space Total
|
2 |
|
Rental Equipment Type
|
Water Heater, Water Heater - Tankless |
Building
|
Bathroom Total
|
3 |
|
Bedrooms Above Ground
|
3 |
|
Bedrooms Total
|
3 |
|
Amenities
|
Fireplace(s) |
|
Appliances
|
Water Heater - Tankless |
|
Basement Type
|
Partial |
|
Construction Style Attachment
|
Attached |
|
Cooling Type
|
Central Air Conditioning, Air Exchanger |
|
Exterior Finish
|
Brick Veneer, Vinyl Siding |
|
Fireplace Present
|
Yes |
|
Fireplace Total
|
1 |
|
Foundation Type
|
Concrete |
|
Half Bath Total
|
1 |
|
Heating Fuel
|
Natural Gas |
|
Heating Type
|
Forced Air |
|
Stories Total
|
2 |
|
Size Interior
|
1,500 - 2,000 Ft2 |
|
Type
|
Row / Townhouse |
|
Utility Water
|
Municipal Water |
Parking
Land
|
Acreage
|
No |
|
Sewer
|
Sanitary Sewer |
|
Size Depth
|
98 Ft ,4 In |
|
Size Frontage
|
20 Ft |
|
Size Irregular
|
20 X 98.4 Ft |
|
Size Total Text
|
20 X 98.4 Ft |
Rooms
| Level |
Type |
Length |
Width |
Dimensions |
|
Second Level |
Bedroom |
3.35 m |
4.45 m |
3.35 m x 4.45 m |
|
Second Level |
Bedroom 2 |
3.04 m |
4.05 m |
3.04 m x 4.05 m |
|
Second Level |
Bedroom 3 |
2.74 m |
3.53 m |
2.74 m x 3.53 m |
|
Basement |
Family Room |
5.73 m |
3.65 m |
5.73 m x 3.65 m |
|
Main Level |
Living Room |
3.17 m |
5.97 m |
3.17 m x 5.97 m |
|
Main Level |
Dining Room |
2.74 m |
3.35 m |
2.74 m x 3.35 m |
|
Main Level |
Kitchen |
2.43 m |
3.65 m |
2.43 m x 3.65 m |
https://www.realtor.ca/real-estate/28998760/365-barrett-farm-drive-ottawa-2605-blossom-parkkemp-parkfindlay-creek
