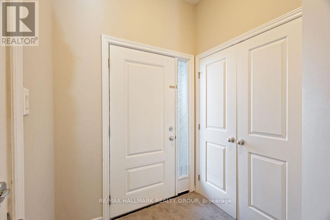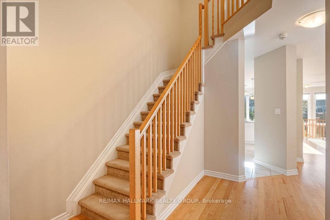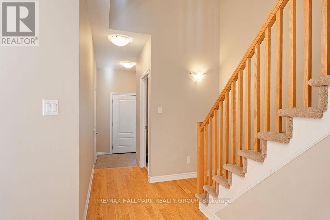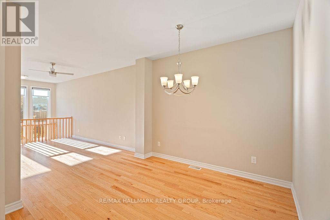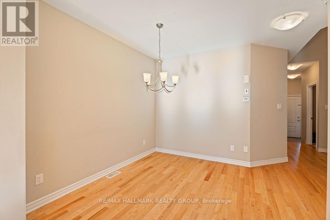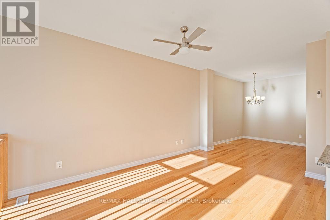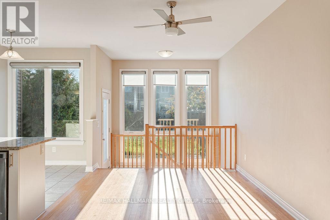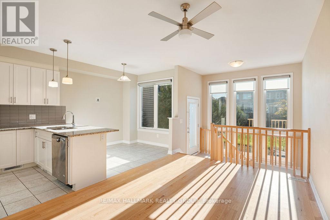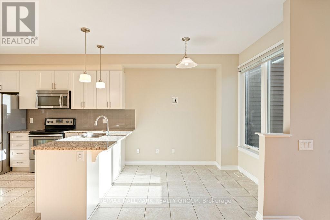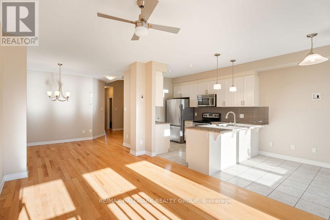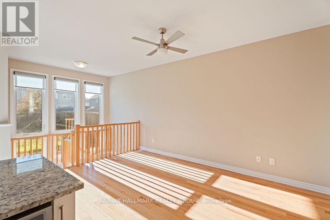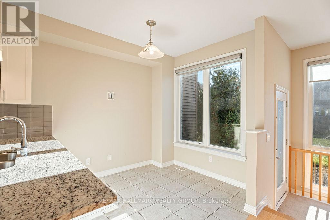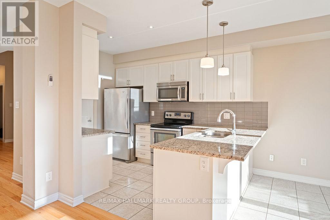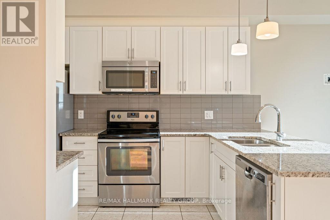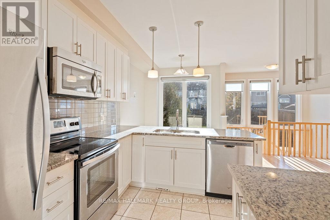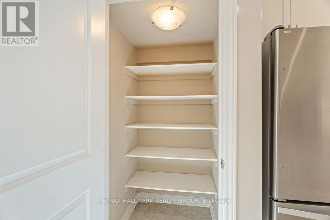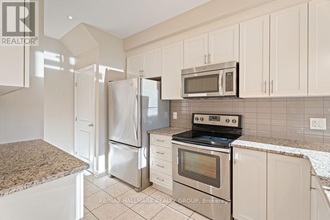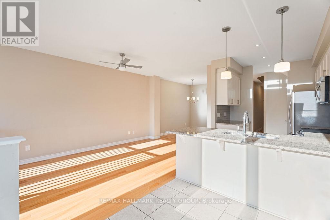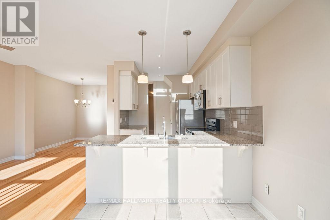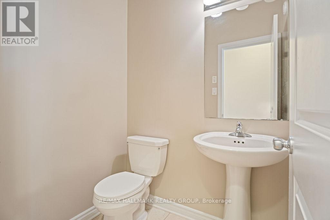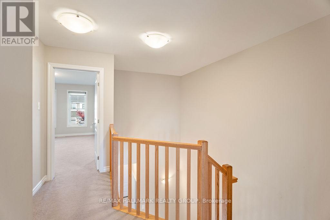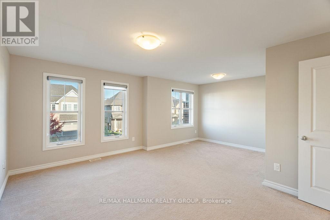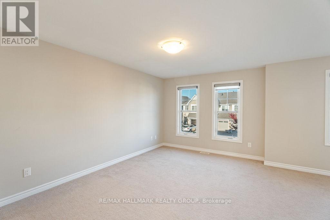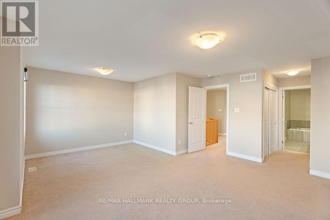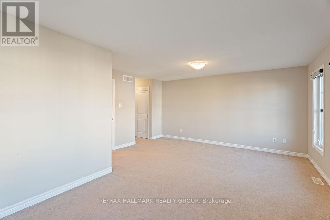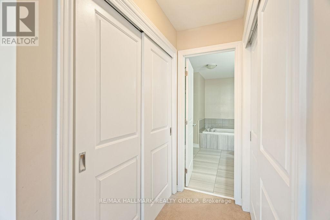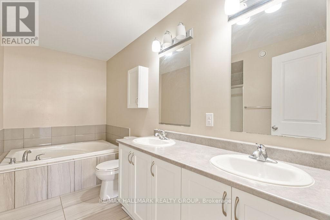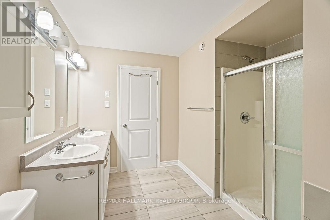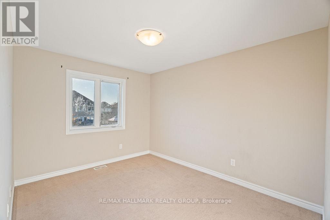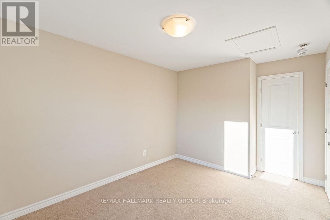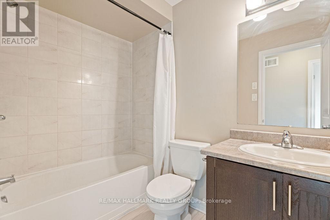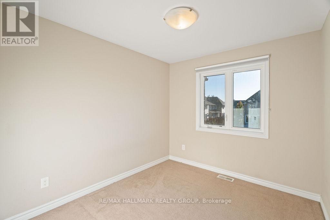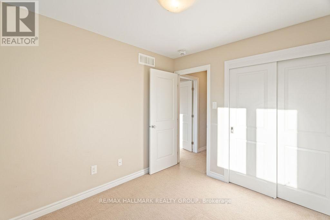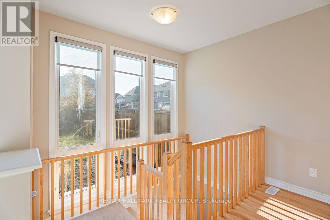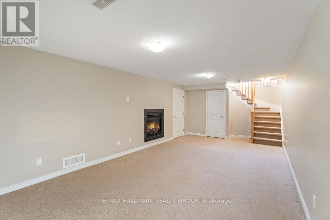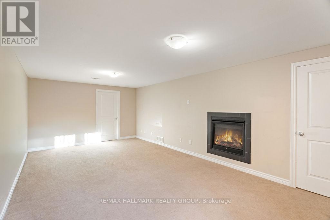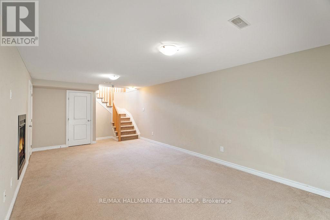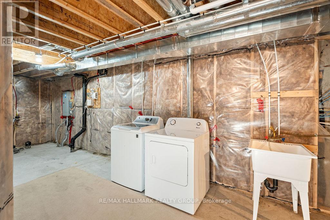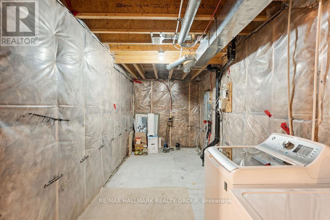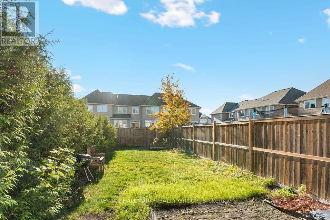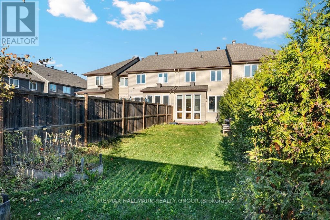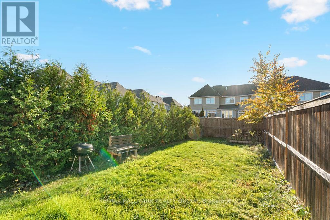366 Alasken Drive Ottawa, Ontario K1T 0M4
$2,750 Monthly
Welcome to 366 Alasken Dr.! This gorgeous row unit townhome by Tartan Homes its on a extra large lot with a depth of 136'. Located in the family-friendly neighbourhood of Findlay Creek, puts you close to tons of shopping along Bank St. & South Keys, great schools, walking/biking paths, & more within a great community! This home features hardwood floors throughout main level, with an open concept first floor boasting 9 ft. ceilings, half bathroom, inside entry to garage (with auto-garage opener) and large functional kitchen including stainless steel appliances, modern backsplash & large peninsula, sun-filled living/dining areas, & walk-out to your fully fenced backyard. Upper level features 3 large bedrooms, 2 full bathrooms, including a large 5PC Primary en-suite w/glass stand-up shower, double sinks, & soaker tub. Fully finished basement includes large rec room with gas fireplace, tons of storage, & laundry. Tenant pays all utilities. Available immediately! (id:49712)
Property Details
| MLS® Number | X12463457 |
| Property Type | Single Family |
| Neigbourhood | Riverside South-Findlay Creek |
| Community Name | 2605 - Blossom Park/Kemp Park/Findlay Creek |
| Amenities Near By | Park, Place Of Worship, Public Transit, Schools |
| Community Features | Community Centre |
| Equipment Type | Water Heater |
| Features | In Suite Laundry |
| Parking Space Total | 2 |
| Rental Equipment Type | Water Heater |
Building
| Bathroom Total | 3 |
| Bedrooms Above Ground | 3 |
| Bedrooms Total | 3 |
| Amenities | Fireplace(s) |
| Appliances | Garage Door Opener Remote(s), Dishwasher, Dryer, Hood Fan, Microwave, Stove, Washer, Refrigerator |
| Basement Type | Full |
| Construction Style Attachment | Attached |
| Cooling Type | Central Air Conditioning |
| Exterior Finish | Brick, Vinyl Siding |
| Fireplace Present | Yes |
| Fireplace Total | 1 |
| Foundation Type | Poured Concrete |
| Half Bath Total | 1 |
| Heating Fuel | Natural Gas |
| Heating Type | Forced Air |
| Stories Total | 2 |
| Size Interior | 1,500 - 2,000 Ft2 |
| Type | Row / Townhouse |
| Utility Water | Municipal Water |
Parking
| Attached Garage | |
| Garage |
Land
| Acreage | No |
| Fence Type | Fenced Yard |
| Land Amenities | Park, Place Of Worship, Public Transit, Schools |
| Sewer | Sanitary Sewer |
| Size Depth | 136 Ft ,7 In |
| Size Frontage | 19 Ft ,10 In |
| Size Irregular | 19.9 X 136.6 Ft |
| Size Total Text | 19.9 X 136.6 Ft |
Utilities
| Cable | Available |
| Electricity | Installed |
| Sewer | Installed |

Salesperson
(613) 266-3355
www.facebook.com/pacourirealtor
twitter.com/PierreAcouri?ref_src=twsrc^google|twcamp^serp|twgr%255
www.linkedin.com/in/pierreacouri/

344 O'connor Street
Ottawa, Ontario K2P 1W1

