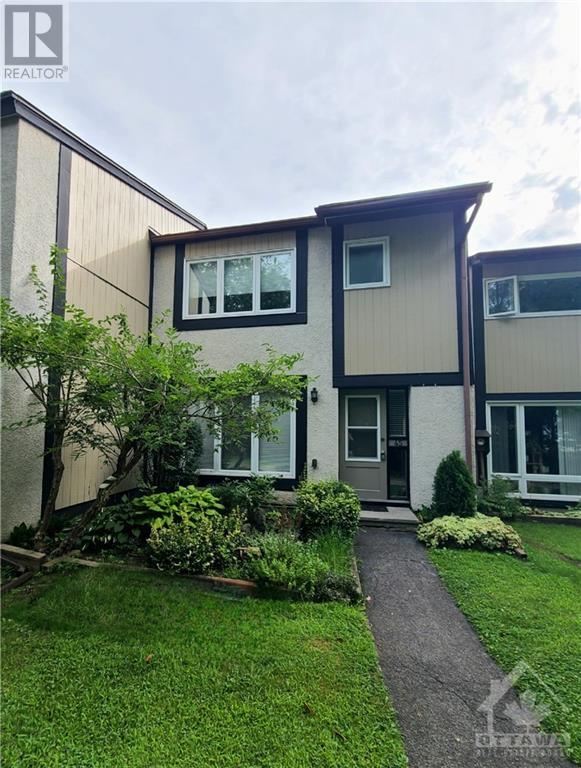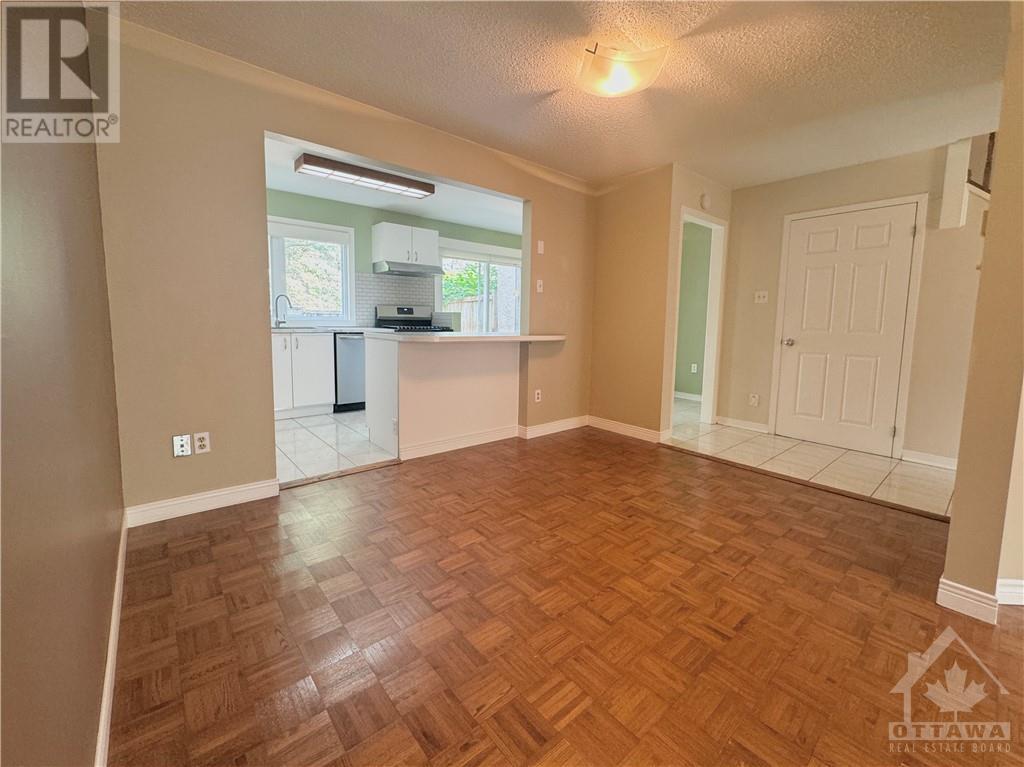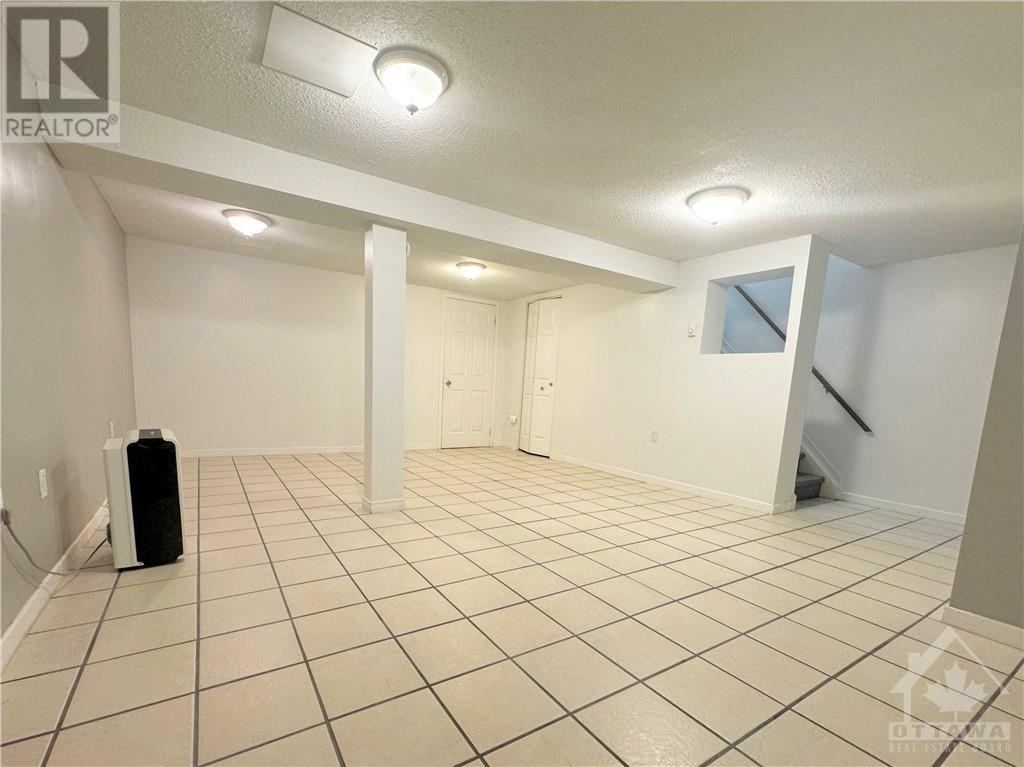3691 Albion Road Unit#45 Ottawa, Ontario K1T 1P2
$2,500 Monthly
Discover serenity in this charming townhome nestled in a beautiful treed setting. This bright layout, welcomes you with an upgraded kitchen and a cozy gas fireplace that efficiently heats the entire home. Upstairs, hardwood floors adorn the second level while the living and dining rooms boast parquet flooring. The second level features an airy open concept loft, ideal for a home office or study. This home offers both comfort and functionality in a picturesque environment that feels like you are nestled in a forest with no rear or front neighbours. This complex features and outdoor pool. Perfect for those warm sunny days! Move in asap to enjoy the rest of your summer poolside! (id:49712)
Property Details
| MLS® Number | 1402343 |
| Property Type | Single Family |
| Neigbourhood | Sawmill Creek |
| Community Name | Gloucester |
| Amenities Near By | Airport, Public Transit, Shopping |
| Features | Private Setting, Wooded Area, Flat Site |
| Parking Space Total | 1 |
| Pool Type | Outdoor Pool |
| Structure | Patio(s) |
Building
| Bathroom Total | 2 |
| Bedrooms Above Ground | 2 |
| Bedrooms Total | 2 |
| Amenities | Laundry - In Suite |
| Appliances | Refrigerator, Dishwasher, Dryer, Stove, Washer, Blinds |
| Basement Development | Finished |
| Basement Type | Full (finished) |
| Constructed Date | 1975 |
| Cooling Type | Wall Unit |
| Exterior Finish | Siding, Stucco |
| Fireplace Present | Yes |
| Fireplace Total | 1 |
| Flooring Type | Hardwood, Ceramic |
| Heating Fuel | Electric |
| Heating Type | Baseboard Heaters |
| Stories Total | 2 |
| Type | Row / Townhouse |
| Utility Water | Municipal Water |
Parking
| Open | |
| Surfaced |
Land
| Acreage | No |
| Fence Type | Fenced Yard |
| Land Amenities | Airport, Public Transit, Shopping |
| Landscape Features | Landscaped |
| Sewer | Municipal Sewage System |
| Size Irregular | * Ft X * Ft |
| Size Total Text | * Ft X * Ft |
| Zoning Description | Res |
Rooms
| Level | Type | Length | Width | Dimensions |
|---|---|---|---|---|
| Second Level | Primary Bedroom | 12'5" x 10'0" | ||
| Second Level | Bedroom | 10'4" x 9'0" | ||
| Second Level | Foyer | 5'0" x 6'1" | ||
| Second Level | Full Bathroom | 10'0" x 7'2" | ||
| Second Level | Loft | 11'6" x 8'6" | ||
| Basement | Laundry Room | 19'0" x 9'0" | ||
| Basement | Recreation Room | 14'6" x 21'6" | ||
| Basement | Partial Bathroom | Measurements not available | ||
| Main Level | Living Room | 15'6" x 12'0" | ||
| Main Level | Dining Room | 12'0" x 9'0" | ||
| Main Level | Kitchen | 19'0" x 8'2" |
https://www.realtor.ca/real-estate/27166535/3691-albion-road-unit45-ottawa-sawmill-creek

Salesperson
(613) 291-5099
https://www.facebook.com/iancharleboisrealestate/
https://www.linkedin.com/in/chantal-lafontaine-50194a94/
https://twitter.com/IanCharlebois
343 Preston Street, 11th Floor
Ottawa, Ontario K1S 1N4

343 Preston Street, 11th Floor
Ottawa, Ontario K1S 1N4



























