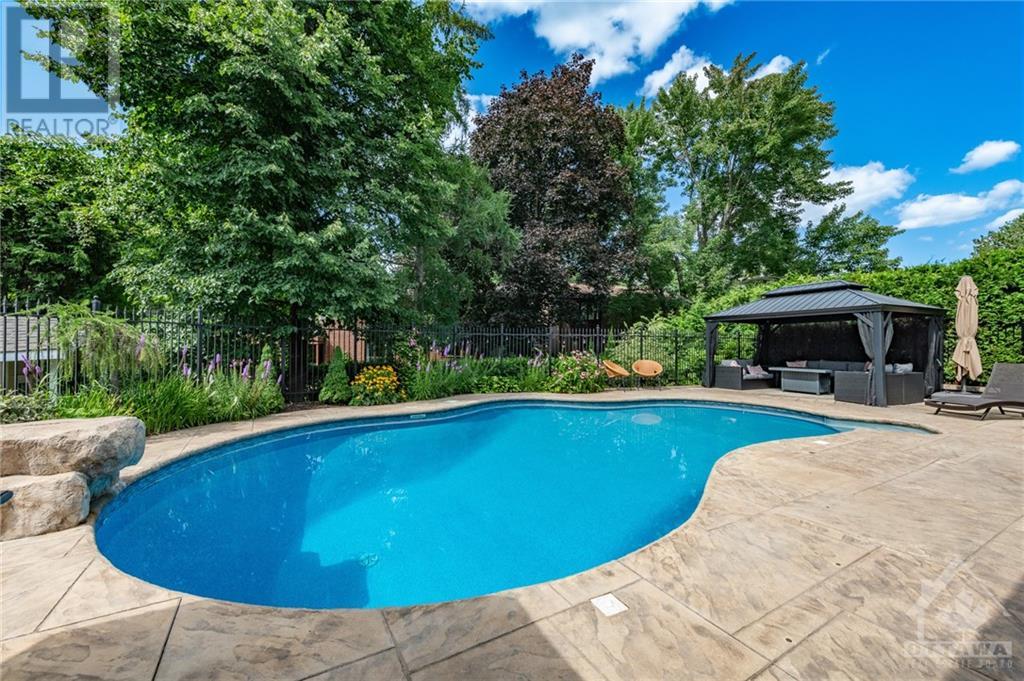37 Pentland Crescent Kanata, Ontario K2K 1V6
$1,299,000
Sought-after all-brick 4+2 bedrm/5 bath Cape Cod. Completely updated w attention to every detail. Step inside a traditional layout w formal liv- & din-rm, spectacular kitchen open to fam-rm. Fourth bedrm, currently office. Built w the growing family in mind, outstanding mud-rm is sure to please. Second powder rm. Gracious staircase leads to 2nd level, also w hardwd thru-out. Slanted ceilings in 3 generous bedrms radiate charm. 2 full baths, ensuite w heated floor, complete the level. Lower level significantly increases the living space & is finished to the same high standards incl insulated vinyl flooring. Sound-proofed rec-rm, 2 bedrms, full bath w heated floor & plenty of storage. Outstanding back yard oasis w heated salt-water pool & pergola. Beautiful gardens, grassed area beyond wrought-iron fencing. This beautiful package incl updates & renos too numerous to mention; see website for details. If first class is your way of life, you have just found your new home! Offers 6pm Jul 29. (id:49712)
Property Details
| MLS® Number | 1403327 |
| Property Type | Single Family |
| Neigbourhood | BEAVERBROOK |
| Community Name | Kanata |
| AmenitiesNearBy | Golf Nearby, Recreation Nearby, Shopping |
| CommunityFeatures | Family Oriented |
| Features | Park Setting, Private Setting, Automatic Garage Door Opener |
| ParkingSpaceTotal | 6 |
| PoolType | Inground Pool |
| StorageType | Storage Shed |
| Structure | Patio(s) |
Building
| BathroomTotal | 5 |
| BedroomsAboveGround | 4 |
| BedroomsBelowGround | 2 |
| BedroomsTotal | 6 |
| Appliances | Refrigerator, Oven - Built-in, Cooktop, Dishwasher, Dryer, Hood Fan, Microwave, Stove, Washer, Alarm System, Blinds |
| BasementDevelopment | Finished |
| BasementType | Full (finished) |
| ConstructedDate | 1968 |
| ConstructionMaterial | Wood Frame |
| ConstructionStyleAttachment | Detached |
| CoolingType | Central Air Conditioning |
| ExteriorFinish | Brick |
| FireplacePresent | Yes |
| FireplaceTotal | 1 |
| FlooringType | Hardwood, Vinyl, Ceramic |
| FoundationType | Poured Concrete |
| HalfBathTotal | 2 |
| HeatingFuel | Natural Gas |
| HeatingType | Forced Air |
| StoriesTotal | 2 |
| Type | House |
| UtilityWater | Municipal Water |
Parking
| Attached Garage | |
| Inside Entry |
Land
| Acreage | No |
| FenceType | Fenced Yard |
| LandAmenities | Golf Nearby, Recreation Nearby, Shopping |
| LandscapeFeatures | Landscaped |
| Sewer | Municipal Sewage System |
| SizeDepth | 100 Ft ,6 In |
| SizeFrontage | 70 Ft |
| SizeIrregular | 70.01 Ft X 100.48 Ft (irregular Lot) |
| SizeTotalText | 70.01 Ft X 100.48 Ft (irregular Lot) |
| ZoningDescription | Residential Dwelling |
Rooms
| Level | Type | Length | Width | Dimensions |
|---|---|---|---|---|
| Second Level | Primary Bedroom | 21'0" x 12'7" | ||
| Second Level | 3pc Ensuite Bath | 10'2" x 4'11" | ||
| Second Level | Bedroom | 14'8" x 10'8" | ||
| Second Level | Bedroom | 14'8" x 9'11" | ||
| Second Level | 4pc Bathroom | 8'3" x 6'3" | ||
| Lower Level | Recreation Room | 31'2" x 13'10" | ||
| Lower Level | Other | 10'10" x 7'10" | ||
| Lower Level | Bedroom | 15'6" x 11'7" | ||
| Lower Level | Bedroom | 10'4" x 10'2" | ||
| Lower Level | 3pc Bathroom | 8'0" x 5'10" | ||
| Lower Level | Storage | 14'8" x 13'8" | ||
| Main Level | Foyer | 6'11" x 4'11" | ||
| Main Level | Living Room | 19'5" x 14'3" | ||
| Main Level | Dining Room | 14'3" x 11'0" | ||
| Main Level | Kitchen | 14'3" x 8'11" | ||
| Main Level | Eating Area | 10'7" x 7'11" | ||
| Main Level | Family Room | 14'3" x 12'0" | ||
| Main Level | Den | 12'3" x 11'3" | ||
| Main Level | Mud Room | 10'3" x 5'7" | ||
| Main Level | 2pc Bathroom | 4'11" x 4'11" | ||
| Main Level | Laundry Room | 7'11" x 5'6" |
https://www.realtor.ca/real-estate/27204406/37-pentland-crescent-kanata-beaverbrook


2255 Carling Avenue, Suite 101
Ottawa, Ontario K2B 7Z5


2255 Carling Avenue, Suite 101
Ottawa, Ontario K2B 7Z5


































