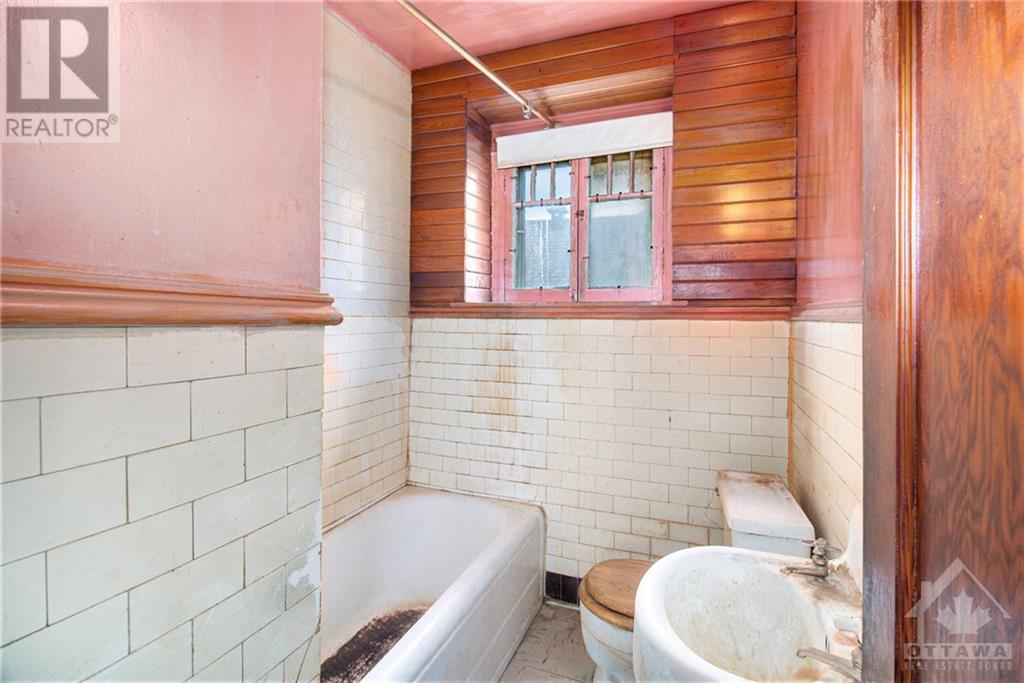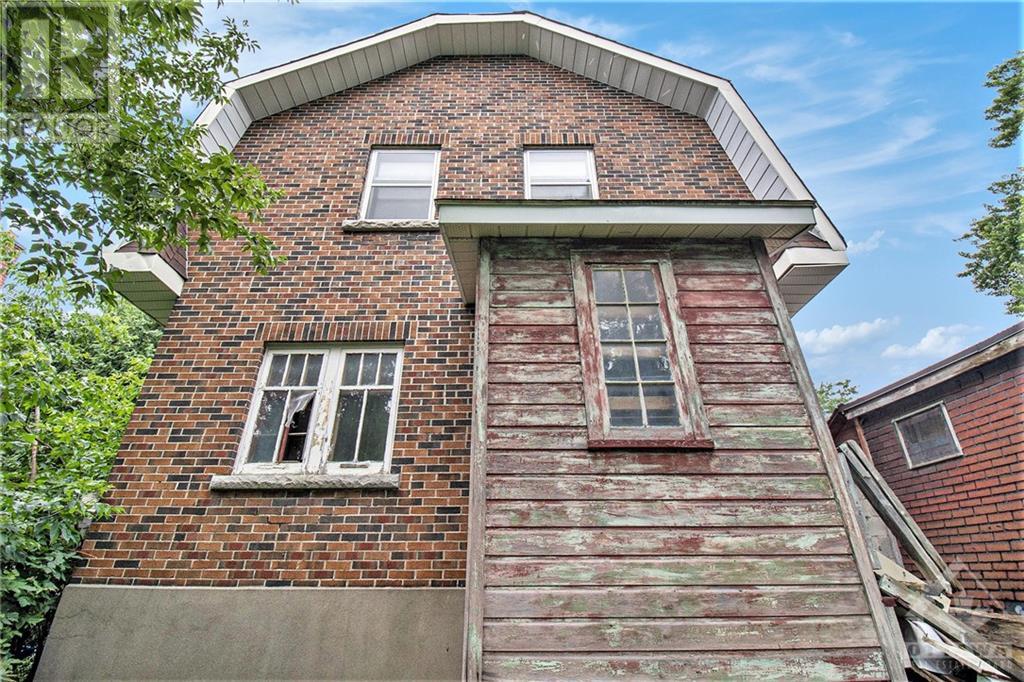3 Bedroom 1 Bathroom
None Forced Air
$550,000
Unlock the potential of this prime real estate opportunity with R4 ZONING, perfect for builders, developers, renovators, and contractors! This offering includes two lots being sold as one, with a combined lot size of 47ft by 50ft. The property features a 2-storey, 3-bedroom home that awaits your vision and expertise to bring it to its full potential. Additionally, there's a 2-car detached garage, adding significant value and convenience. Whether you're looking to develop a new project or renovate the existing structure, this property provides the ideal canvas for your next venture. Don't miss this rare chance to capitalize on a prime location with endless possibilities. Seize this opportunity and imagine the possibilities! Home being sold As Is due to Estate Sale. No Conveyance of offers until 2pm on Tuesday, 23rd July w/2 business days irrevocable. Schedule B and C must be submitted with offer . (id:49712)
Property Details
| MLS® Number | 1402207 |
| Property Type | Single Family |
| Neigbourhood | Wellington Village/Ottawa West |
| Amenities Near By | Public Transit, Recreation Nearby, Shopping |
| Parking Space Total | 4 |
Building
| Bathroom Total | 1 |
| Bedrooms Above Ground | 3 |
| Bedrooms Total | 3 |
| Appliances | Dryer, Washer |
| Basement Development | Unfinished |
| Basement Type | Full (unfinished) |
| Constructed Date | 1932 |
| Construction Style Attachment | Detached |
| Cooling Type | None |
| Exterior Finish | Brick |
| Flooring Type | Hardwood |
| Heating Fuel | Natural Gas |
| Heating Type | Forced Air |
| Stories Total | 2 |
| Type | House |
| Utility Water | Municipal Water |
Parking
Land
| Access Type | Highway Access |
| Acreage | No |
| Land Amenities | Public Transit, Recreation Nearby, Shopping |
| Sewer | Municipal Sewage System |
| Size Depth | 50 Ft |
| Size Frontage | 47 Ft |
| Size Irregular | 47 Ft X 50 Ft (irregular Lot) |
| Size Total Text | 47 Ft X 50 Ft (irregular Lot) |
| Zoning Description | Residential |
Rooms
| Level | Type | Length | Width | Dimensions |
|---|
| Second Level | Primary Bedroom | | | 16'8" x 10'4" |
| Second Level | Bedroom | | | 10'6" x 8'9" |
| Second Level | Bedroom | | | 9'8" x 8'9" |
| Second Level | 4pc Bathroom | | | Measurements not available |
| Lower Level | Laundry Room | | | Measurements not available |
| Main Level | Living Room | | | 14'0" x 11'6" |
| Main Level | Dining Room | | | 11'8" x 10'9" |
| Main Level | Kitchen | | | 11'8" x 9'4" |
| Main Level | Foyer | | | Measurements not available |
https://www.realtor.ca/real-estate/27175417/37-tyndall-street-ottawa-wellington-villageottawa-west




































