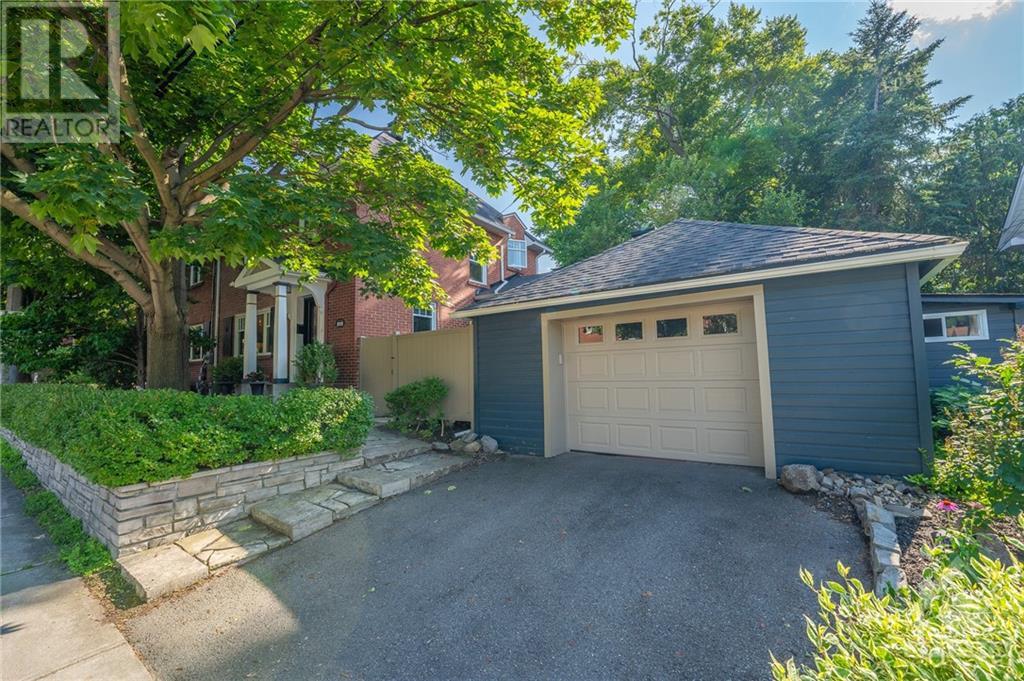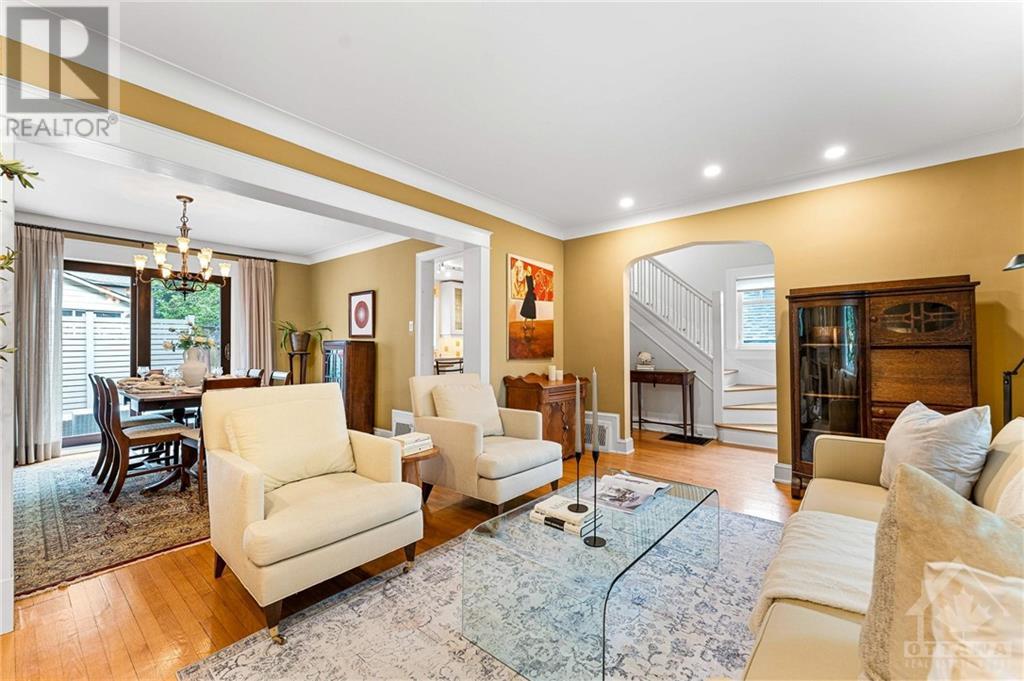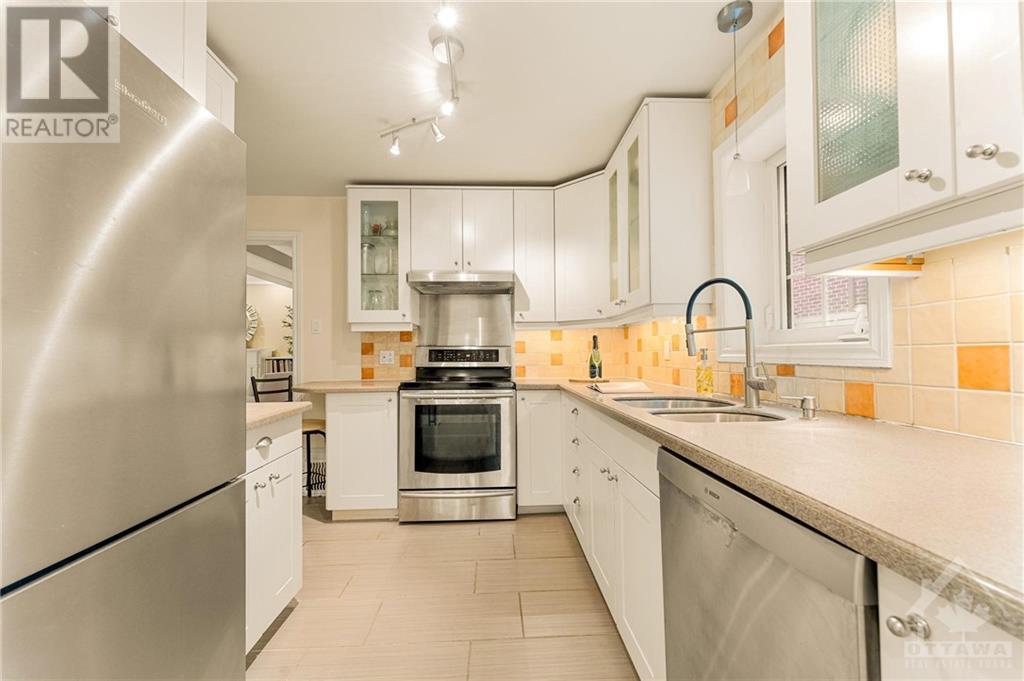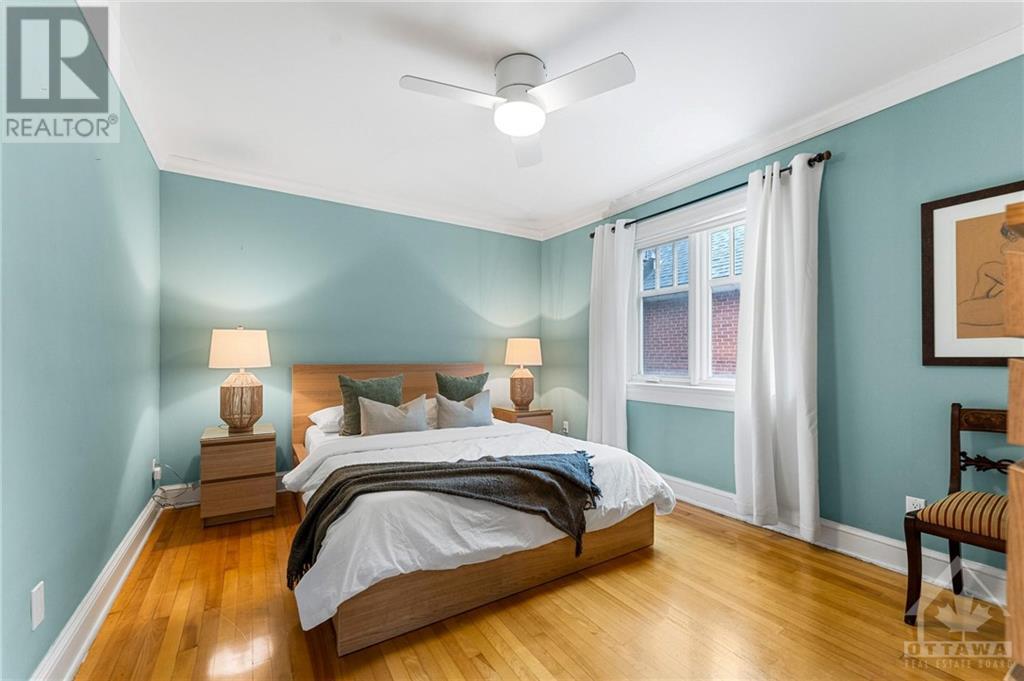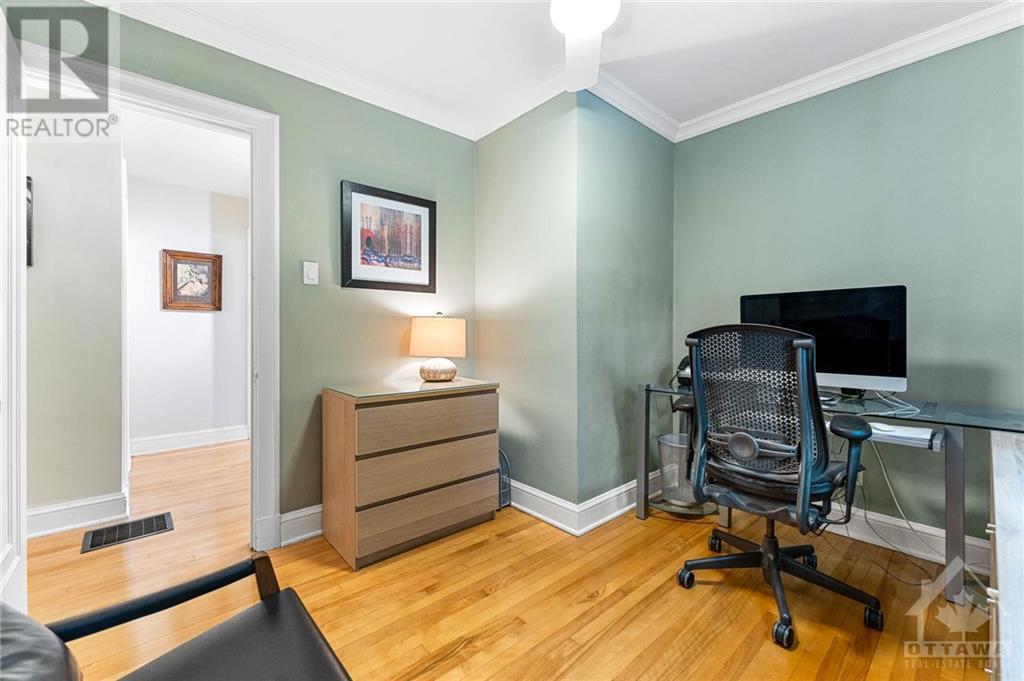372 Holland Avenue Ottawa, Ontario K1Y 0Y8
$857,500
Beautifully renovated 3 bedroom semi that feels like a single family home! Located in the desirable Civic Hospital area steps to Elmdale PS, Fisher Park, Experimental Farm & the trendy shops & bistros of Wellington West. Upon entry you'll be greeted by an inviting living room adorned with large window, potlighting & decorative fireplace. Elegant formal dining room with access to yard. Updated kitchen features SS appliances, under cabinet lighting & "sunroom" boasting extended cabinets & radiant floor heating. Upstairs you'll discover 3 good-sized bedrooms & a renovated 4pc bathroom with soaker tub. Separate side-entrance to finished basement; features a spacious rec room with bamboo flooring, 3pc bathroom with heated floors, laundry & storage. Landscaped backyard urban oasis with low maintenance engineered wood deck, privacy fencing, stone patio & perennial gardens. Oversized detached single car garage & private driveway. Full list of upgrades available. *Offer received (id:49712)
Property Details
| MLS® Number | 1401831 |
| Property Type | Single Family |
| Neigbourhood | Civic Hospital |
| Amenities Near By | Public Transit, Recreation Nearby, Shopping |
| Features | Automatic Garage Door Opener |
| Parking Space Total | 2 |
| Structure | Deck, Patio(s) |
Building
| Bathroom Total | 2 |
| Bedrooms Above Ground | 3 |
| Bedrooms Total | 3 |
| Appliances | Refrigerator, Dishwasher, Dryer, Hood Fan, Stove, Washer |
| Basement Development | Finished |
| Basement Type | Full (finished) |
| Constructed Date | 1940 |
| Construction Style Attachment | Semi-detached |
| Cooling Type | Central Air Conditioning |
| Exterior Finish | Brick |
| Flooring Type | Hardwood, Tile |
| Foundation Type | Poured Concrete |
| Heating Fuel | Natural Gas |
| Heating Type | Forced Air |
| Stories Total | 2 |
| Type | House |
| Utility Water | Municipal Water |
Parking
| Detached Garage | |
| Surfaced |
Land
| Acreage | No |
| Fence Type | Fenced Yard |
| Land Amenities | Public Transit, Recreation Nearby, Shopping |
| Landscape Features | Landscaped |
| Sewer | Municipal Sewage System |
| Size Depth | 42 Ft |
| Size Frontage | 54 Ft ,4 In |
| Size Irregular | 54.35 Ft X 42 Ft |
| Size Total Text | 54.35 Ft X 42 Ft |
| Zoning Description | Residential |
Rooms
| Level | Type | Length | Width | Dimensions |
|---|---|---|---|---|
| Second Level | Primary Bedroom | 13'8" x 10'8" | ||
| Second Level | Bedroom | 12'5" x 10'4" | ||
| Second Level | Bedroom | 10'7" x 9'2" | ||
| Second Level | 4pc Bathroom | 8'5" x 5'11" | ||
| Basement | Recreation Room | 15'11" x 14'7" | ||
| Basement | 3pc Bathroom | 8'6" x 6'3" | ||
| Basement | Laundry Room | 8'10" x 6'3" | ||
| Basement | Storage | Measurements not available | ||
| Main Level | Living Room | 15'10" x 11'4" | ||
| Main Level | Dining Room | 12'2" x 11'6" | ||
| Main Level | Kitchen | 10'10" x 8'3" | ||
| Main Level | Sunroom | 8'0" x 6'4" |
https://www.realtor.ca/real-estate/27162335/372-holland-avenue-ottawa-civic-hospital

Broker
(613) 829-7484
www.chellteam.com/
https://www.facebook.com/ChellTeam/
https://ca.linkedin.com/in/susanchellbroker
https://twitter.com/chellteamottawa

344 O'connor Street
Ottawa, Ontario K2P 1W1
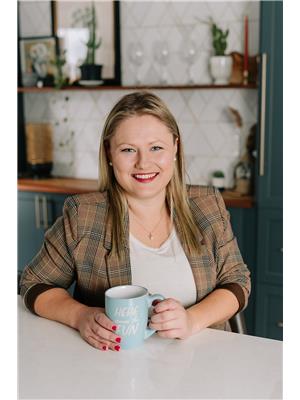

344 O'connor Street
Ottawa, Ontario K2P 1W1
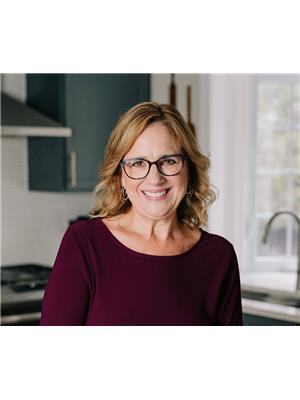

344 O'connor Street
Ottawa, Ontario K2P 1W1

