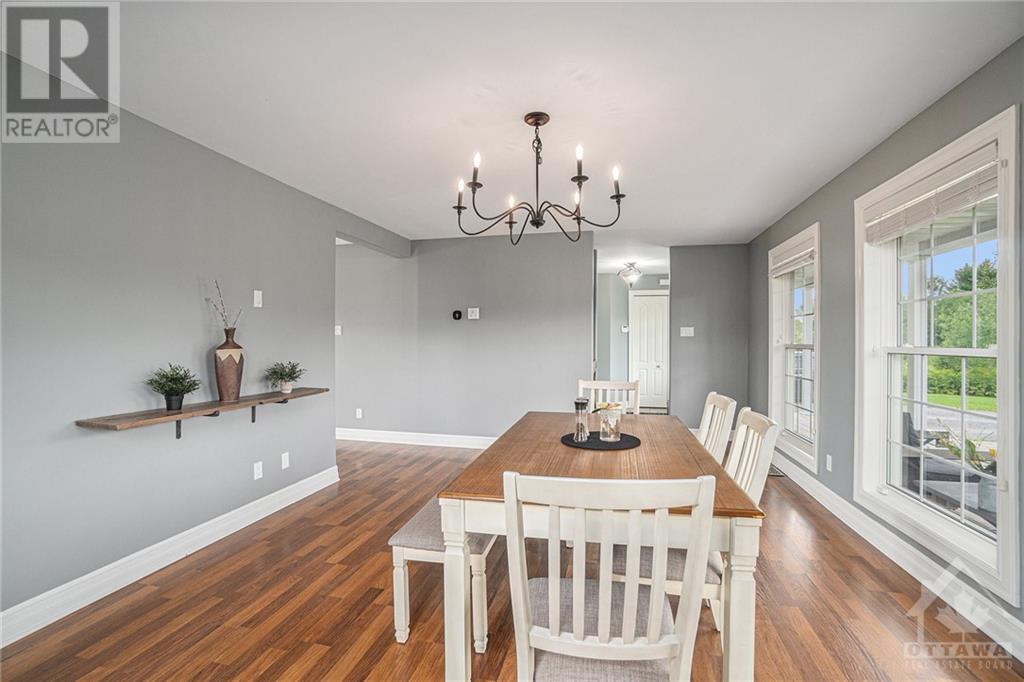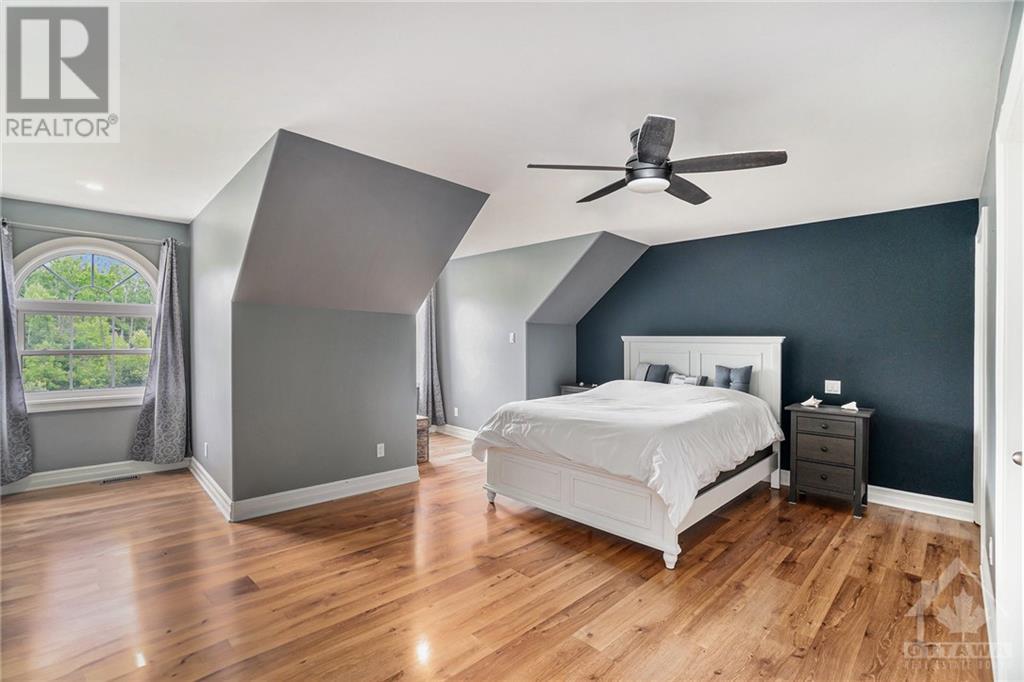3723 Kettles Road Ottawa, Ontario K0A 2Z0
$814,900
Discover the perfect blend of comfort & nature in this stunning custom-built two-storey home on a picturesque 2-acre lot, just 10 minutes from Richmond. Built in 2007 with meticulous care by the original owners, this 4-bedroom, 2.5-bathroom home boasts an ICF foundation and a durable metal roof. Enjoy serene outdoor living with a wrap-around porch & inviting backyard oasis featuring an outdoor kitchen with granite countertops and multiple seating areas. Inside, you'll find a spacious, thoughtfully designed layout with main floor laundry, a solid wood custom kitchen with quartz countertops, & large windows that flood the home with natural light. The finished basement offers a versatile family area with play space, a cosy movie night spot, & abundant storage. With no rear neighbours & Marlborough Forest across the street, your family can enjoy fresh air, hiking, & collecting fresh eggs from your own chicken coop. Experience country living and city life just a short drive away! (id:49712)
Property Details
| MLS® Number | 1366982 |
| Property Type | Single Family |
| Neigbourhood | Richmond |
| AmenitiesNearBy | Recreation Nearby |
| CommunicationType | Internet Access |
| CommunityFeatures | Family Oriented |
| Features | Automatic Garage Door Opener |
| ParkingSpaceTotal | 6 |
| Structure | Patio(s) |
Building
| BathroomTotal | 3 |
| BedroomsAboveGround | 4 |
| BedroomsTotal | 4 |
| Appliances | Refrigerator, Dishwasher, Dryer, Microwave, Stove, Washer, Blinds |
| BasementDevelopment | Finished |
| BasementType | Full (finished) |
| ConstructedDate | 2007 |
| ConstructionMaterial | Wood Frame |
| ConstructionStyleAttachment | Detached |
| CoolingType | Central Air Conditioning |
| ExteriorFinish | Siding, Vinyl |
| FireplacePresent | Yes |
| FireplaceTotal | 1 |
| FlooringType | Hardwood, Tile, Vinyl |
| HalfBathTotal | 1 |
| HeatingFuel | Propane |
| HeatingType | Forced Air |
| StoriesTotal | 2 |
| Type | House |
| UtilityWater | Drilled Well |
Parking
| Attached Garage |
Land
| Acreage | Yes |
| LandAmenities | Recreation Nearby |
| Sewer | Septic System |
| SizeDepth | 442 Ft ,11 In |
| SizeFrontage | 196 Ft ,10 In |
| SizeIrregular | 2 |
| SizeTotal | 2 Ac |
| SizeTotalText | 2 Ac |
| ZoningDescription | Ru |
Rooms
| Level | Type | Length | Width | Dimensions |
|---|---|---|---|---|
| Second Level | Primary Bedroom | 20'9" x 18'5" | ||
| Second Level | 4pc Ensuite Bath | Measurements not available | ||
| Second Level | Other | 5'1" x 7'10" | ||
| Second Level | Bedroom | 14'2" x 12'9" | ||
| Second Level | Bedroom | 14'4" x 12'9" | ||
| Second Level | Bedroom | 10'3" x 21'3" | ||
| Second Level | Full Bathroom | Measurements not available | ||
| Lower Level | Recreation Room | 20'9" x 27'0" | ||
| Lower Level | Utility Room | 9'4" x 27'0" | ||
| Main Level | Foyer | 7'9" x 17'0" | ||
| Main Level | Dining Room | 20'9" x 16'8" | ||
| Main Level | Family Room | 17'3" x 13'8" | ||
| Main Level | Kitchen | 14'0" x 10'0" | ||
| Main Level | Partial Bathroom | Measurements not available |
https://www.realtor.ca/real-estate/27195841/3723-kettles-road-ottawa-richmond

Broker of Record
(613) 299-7100
trurealty.ca/
https://www.facebook.com/KevinSaundersTRURealty/
https://www.linkedin.com/in/kevinsaunderstrurealty/
































